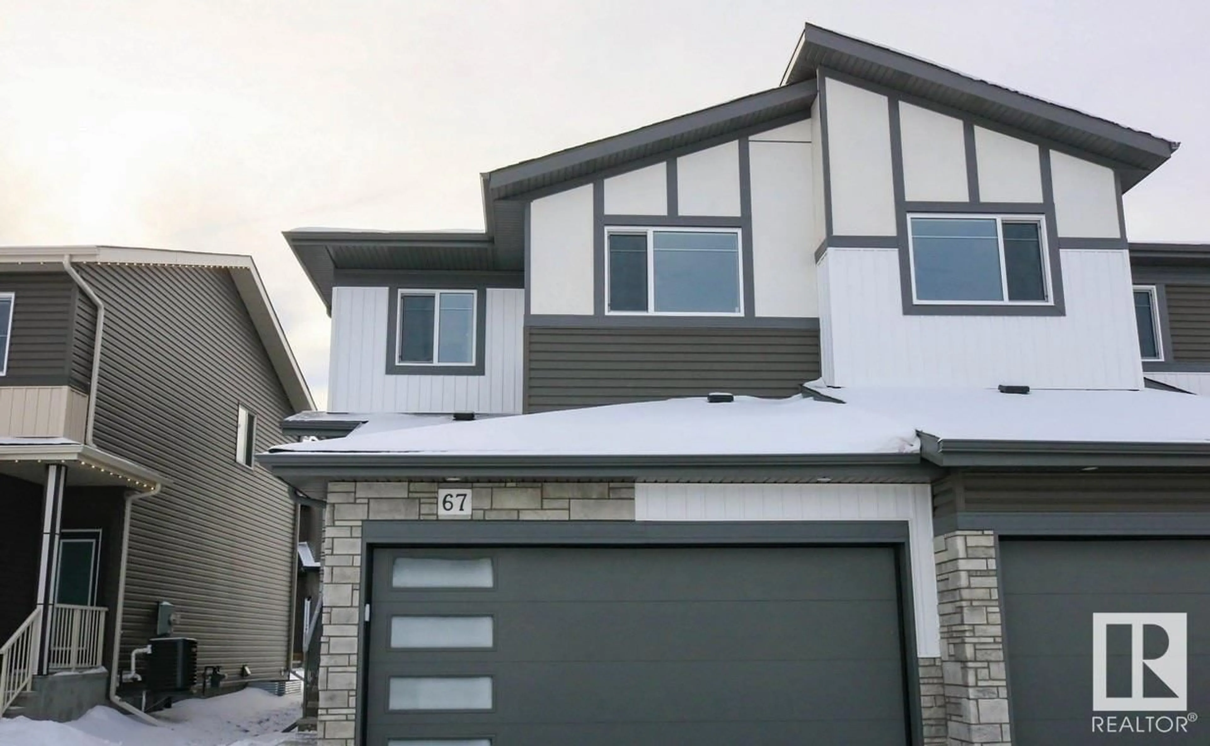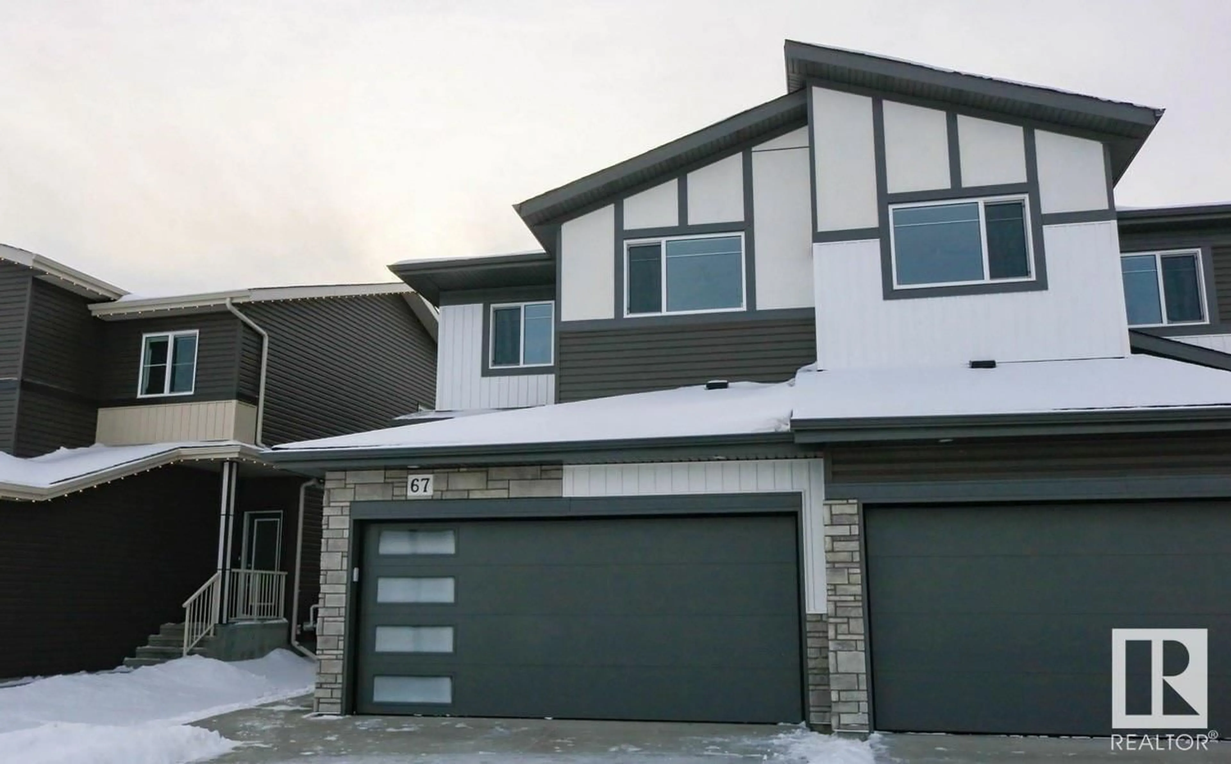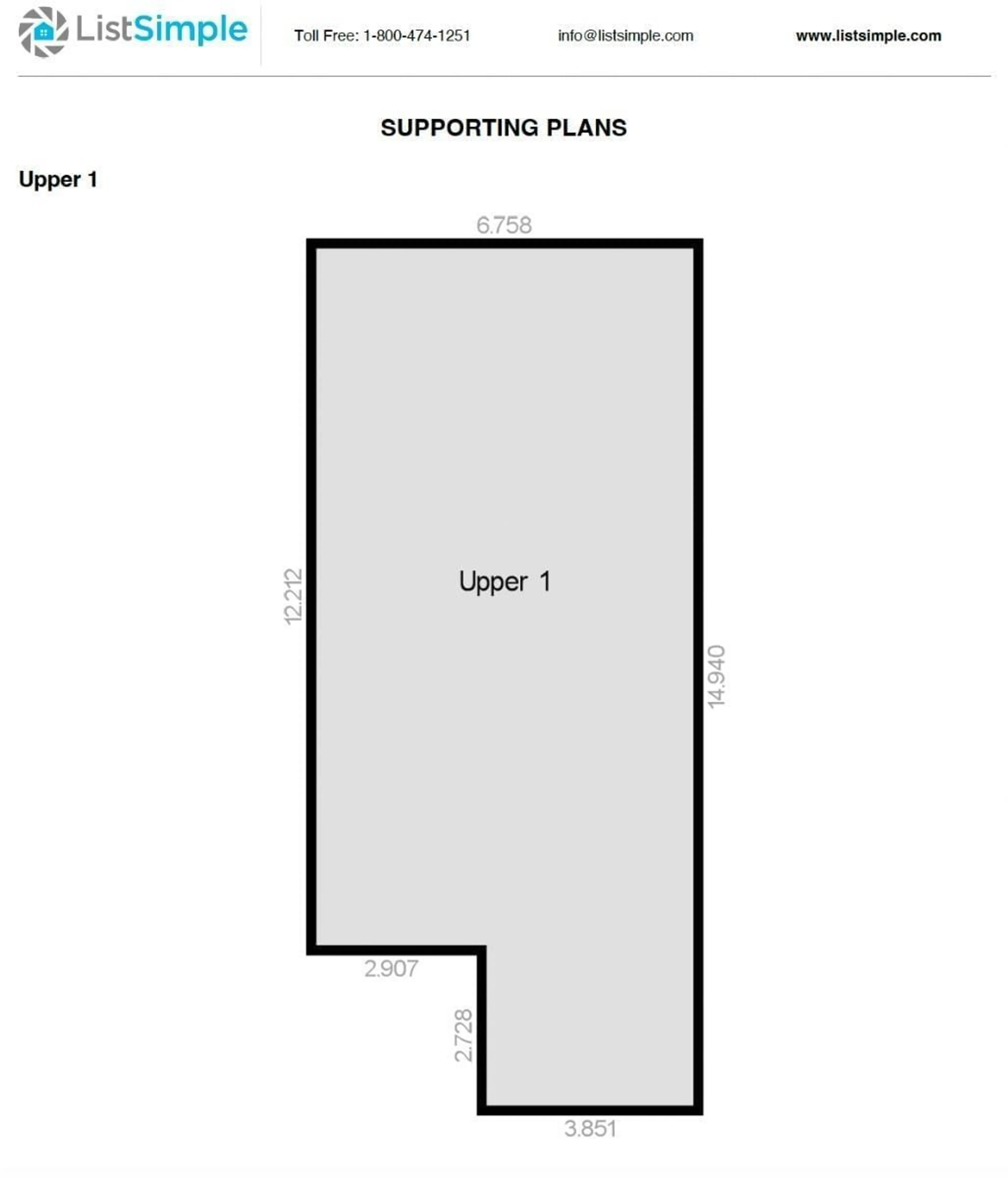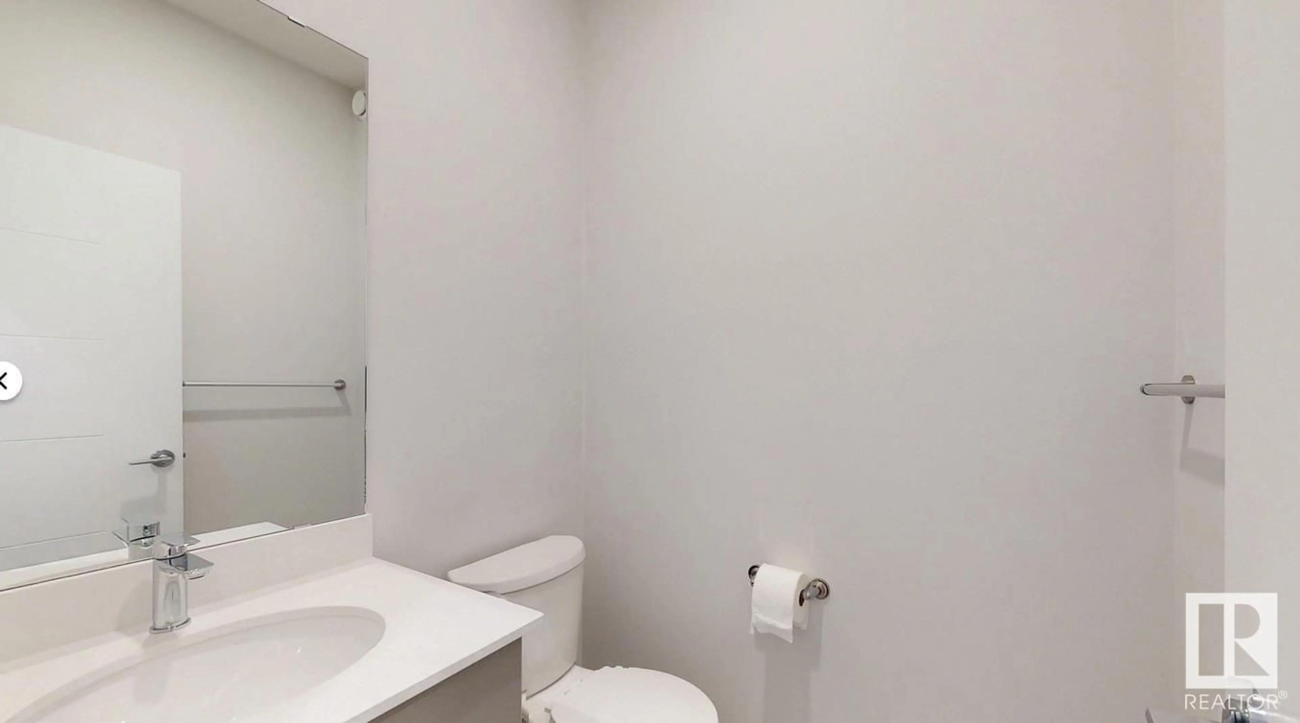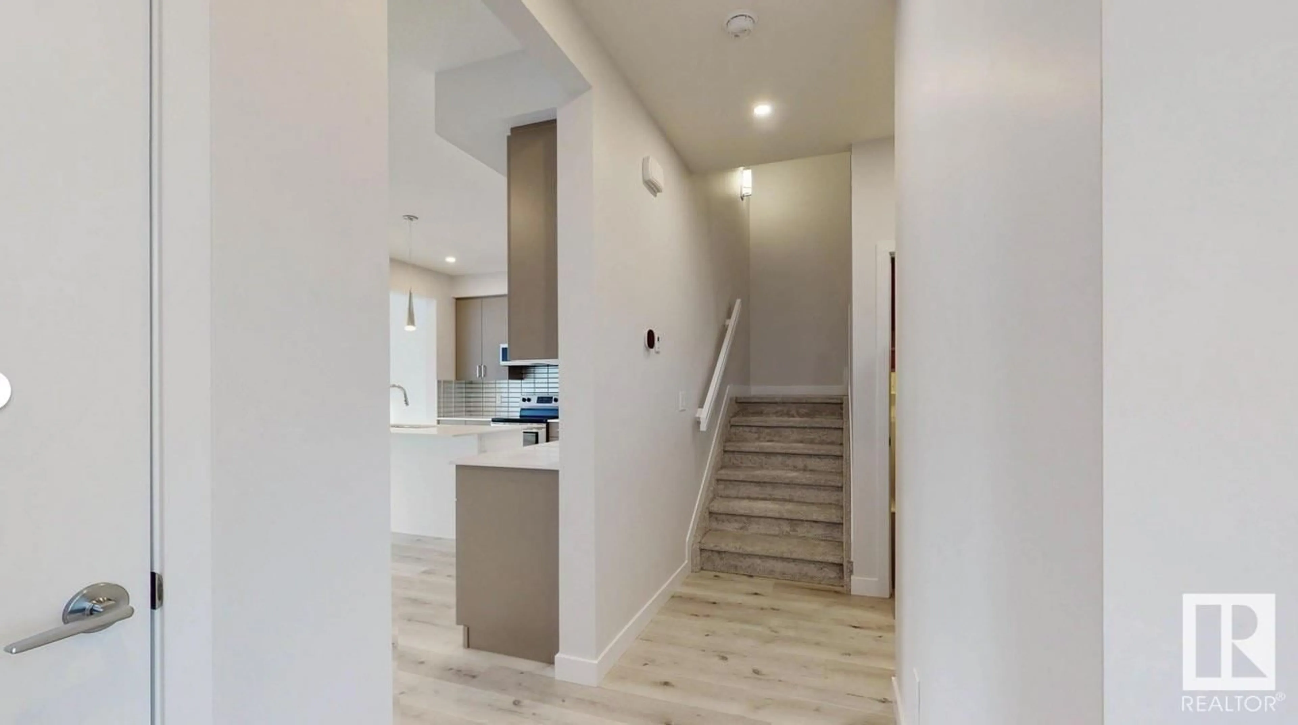67 RIVERSIDE DR, St. Albert, Alberta T8N7Y9
Contact us about this property
Highlights
Estimated valueThis is the price Wahi expects this property to sell for.
The calculation is powered by our Instant Home Value Estimate, which uses current market and property price trends to estimate your home’s value with a 90% accuracy rate.Not available
Price/Sqft$302/sqft
Monthly cost
Open Calculator
Description
Visit the Listing Brokerage (and/or listing REALTOR®) website to obtain additional information. Welcome to a stunning build by Cami Comfort Homes! This 3 bedrooms/ 2.5 bathroom half duplex is a step above the others. Perfectly located on Riverside Drive in St. Albert. Directly across the street from an amazing park and future school. With a magnificent trail system that allows you to explore St.Albert. Immediately when you drive up to this property, you can instantly see what sets it apart from others. As you make your way into the property you will be met with a bright and open floor plan with 9' ceilings. The kitchen is loaded with top of the line stainless steel appliances, quartz counter tops, and soft close cabinets. Making your way to the upper level, you will be met with a very generous sized bonus room! Perfect for any growing family. Down the hall you will have two good sized bedrooms and second floor laundry. Laundry is conveniently located upstairs, and a powder room is included on the main. (id:39198)
Property Details
Interior
Features
Upper Level Floor
Bonus Room
3.96 x 3.29Laundry room
1.82 x 1.93Primary Bedroom
3.52 x 4.11Bedroom 2
3.11 x 3.5Exterior
Parking
Garage spaces -
Garage type -
Total parking spaces 2
Property History
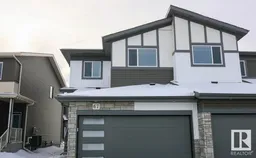 38
38
