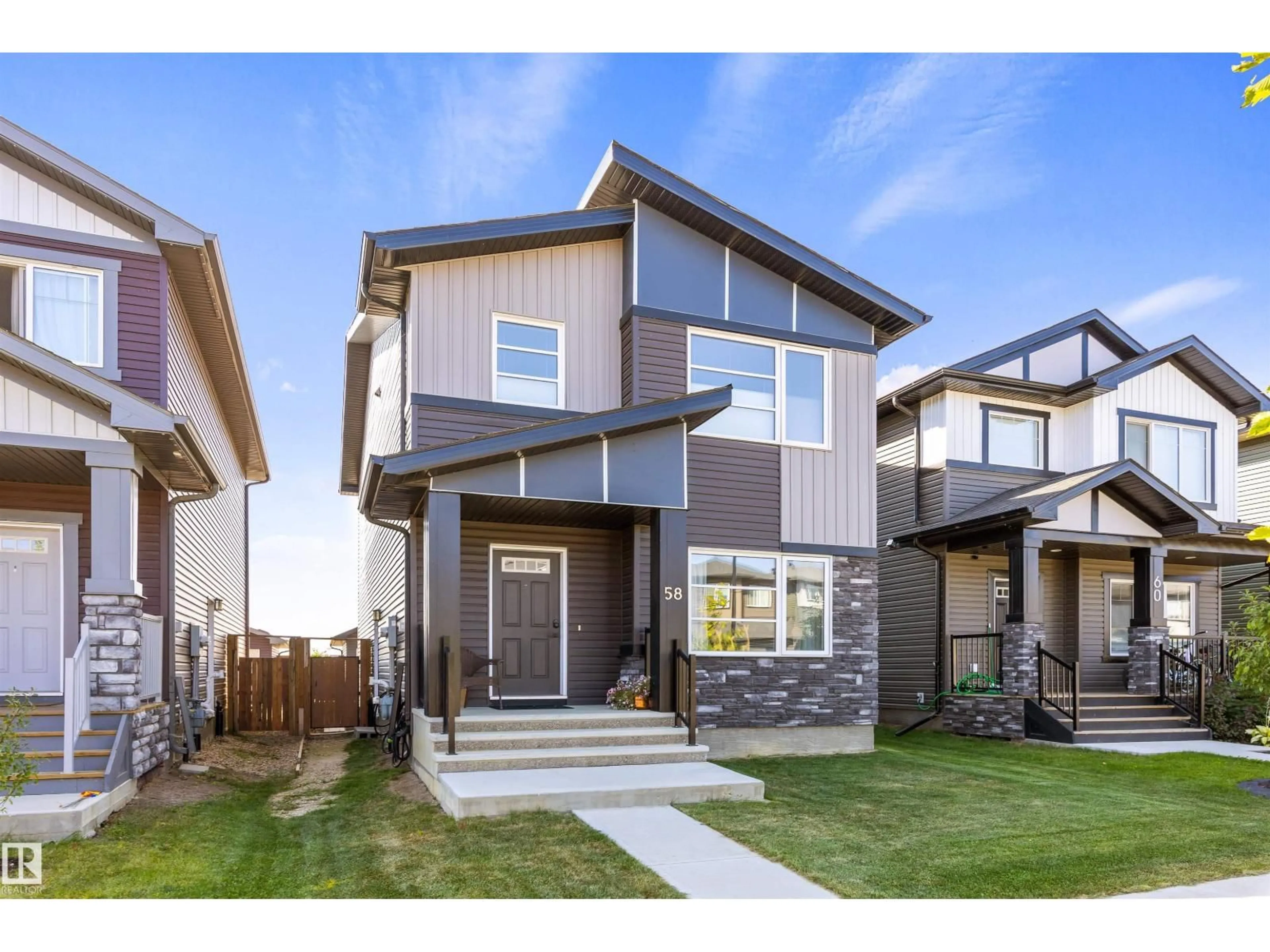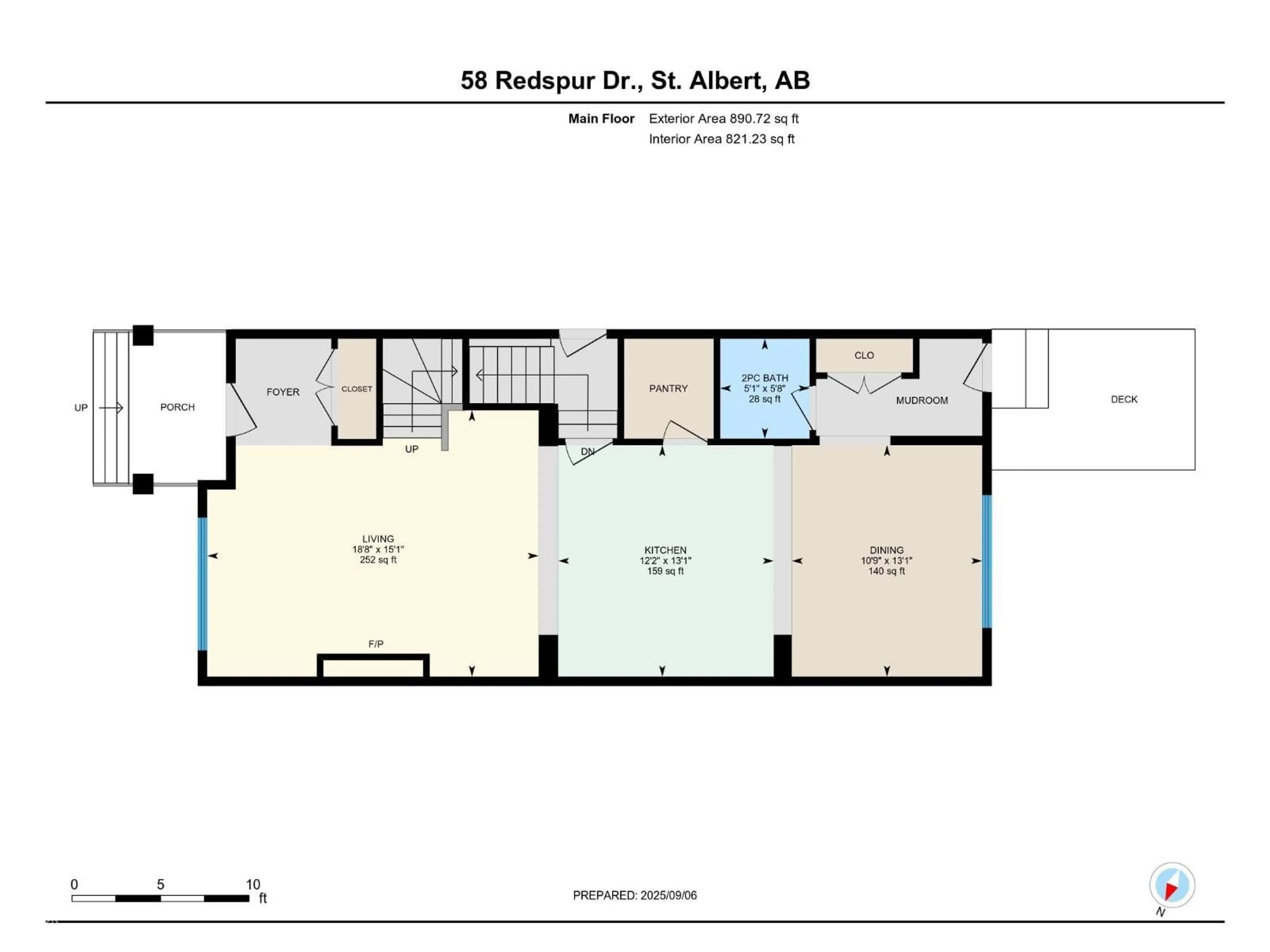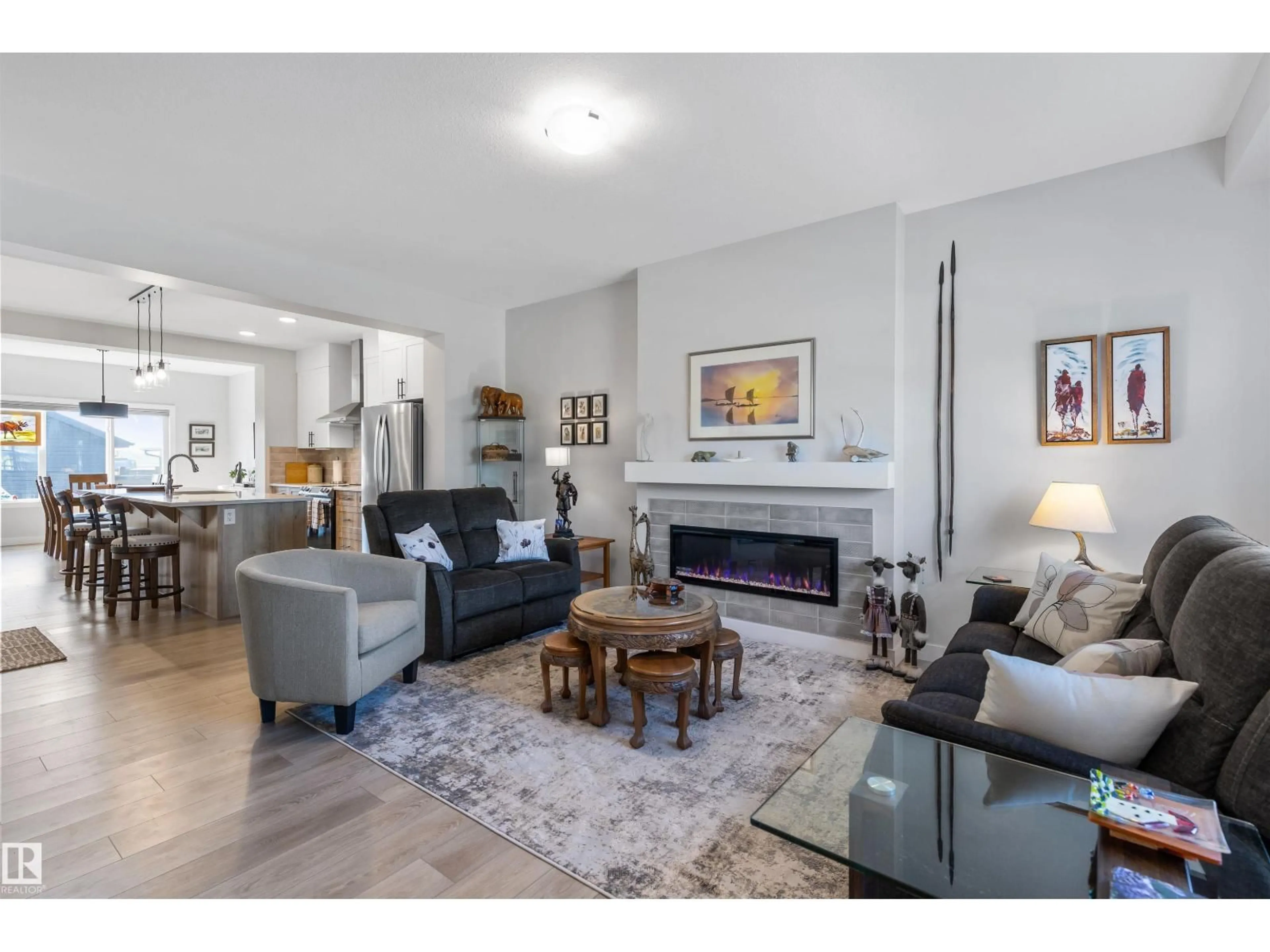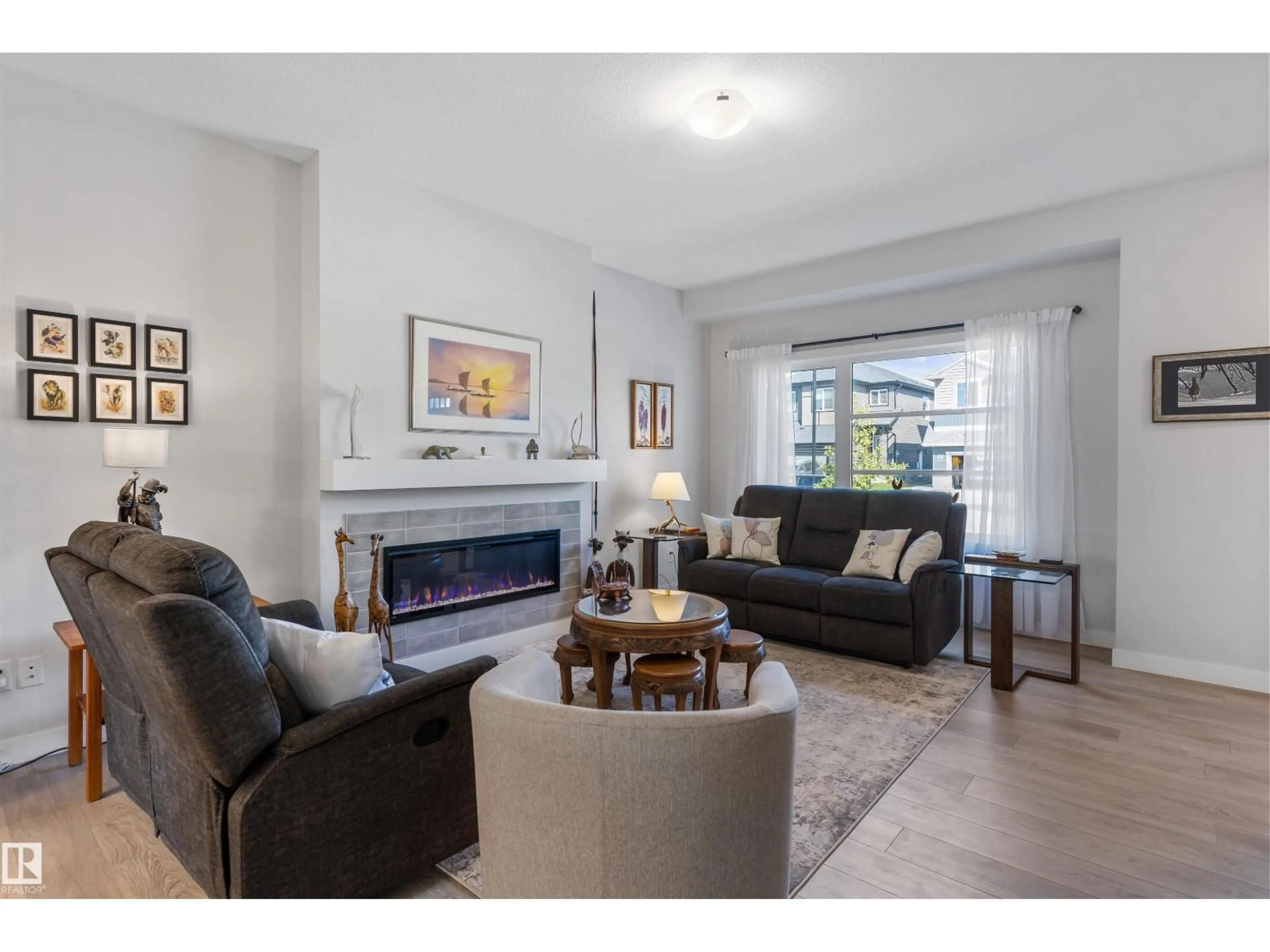58 REDSPUR DR, St. Albert, Alberta T8N7Y6
Contact us about this property
Highlights
Estimated valueThis is the price Wahi expects this property to sell for.
The calculation is powered by our Instant Home Value Estimate, which uses current market and property price trends to estimate your home’s value with a 90% accuracy rate.Not available
Price/Sqft$316/sqft
Monthly cost
Open Calculator
Description
Discover this beautiful home in the popular community of Riverside. Better than new best describes this spacious 2 storey. The entrance leads into an OPEN DESIGN w/ a living room upfront featuring an electric f/p w/ tile surround. The kitchen is the center of the home w/ full height cabinetry, 2 tone white/wood tone cabinets, QUARTZ counters, large WALK IN PANTRY, pot/pan drawers, huge eating bar island & s/s appliances. The dining room is in the back of the home & has a large window overlooking the peaceful backyard. A 2pce bathroom & back entrance complete the main floor. The 2nd level has a central bonus room, 3 generous sized bedrooms, laundry facilities, a 4pce bathroom & a 4pce ensuite w/ double sinks & stand-alone shower. The basement is partially finished w/ a bedroom area, room for a future bathroom, future family room & a mechanical/storage room. The backyard is fully fenced, has a small deck, cement patio & raised garden beds. This stunning home is complete w/ a double detached garage! (id:39198)
Property Details
Interior
Features
Main level Floor
Living room
4.59 x 5.7Kitchen
3.98 x 3.71Property History
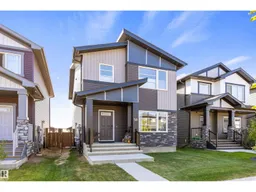 36
36
