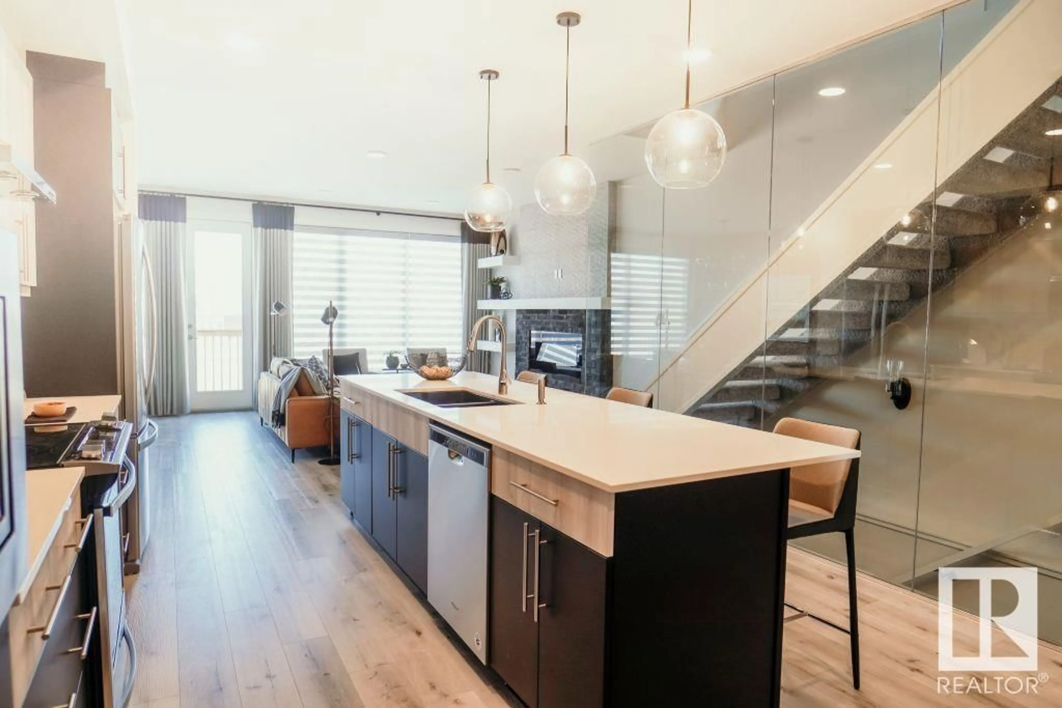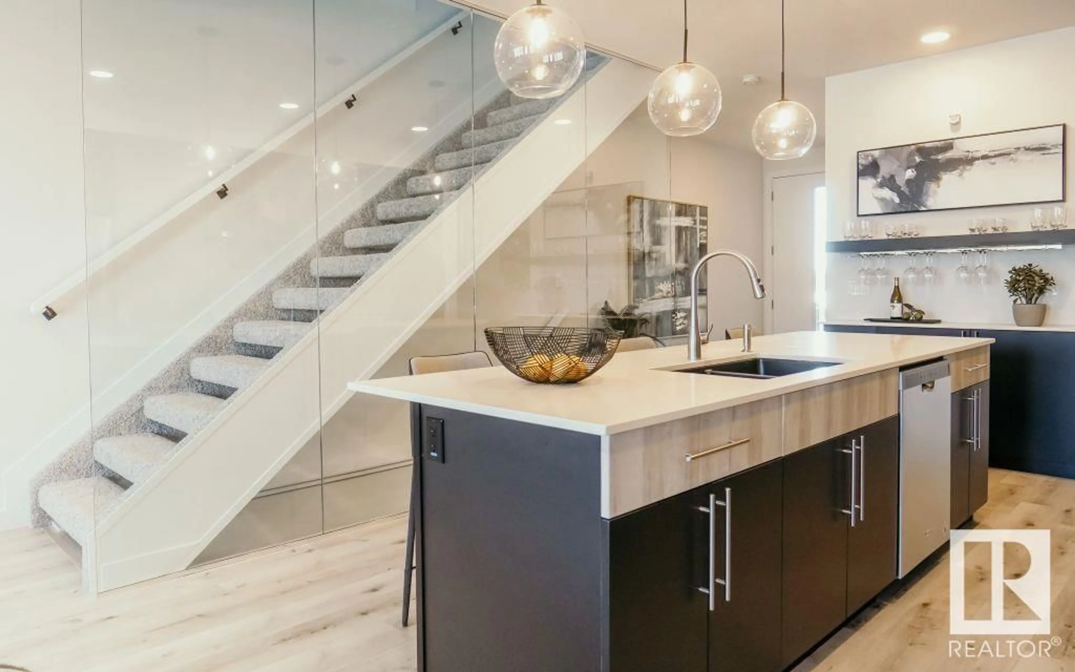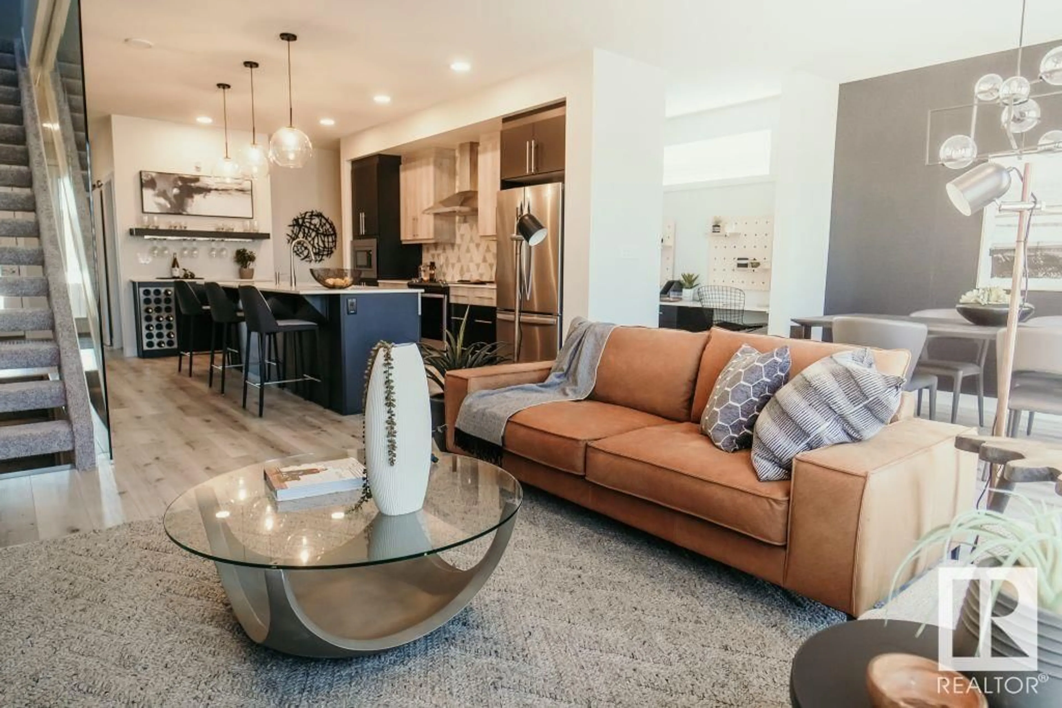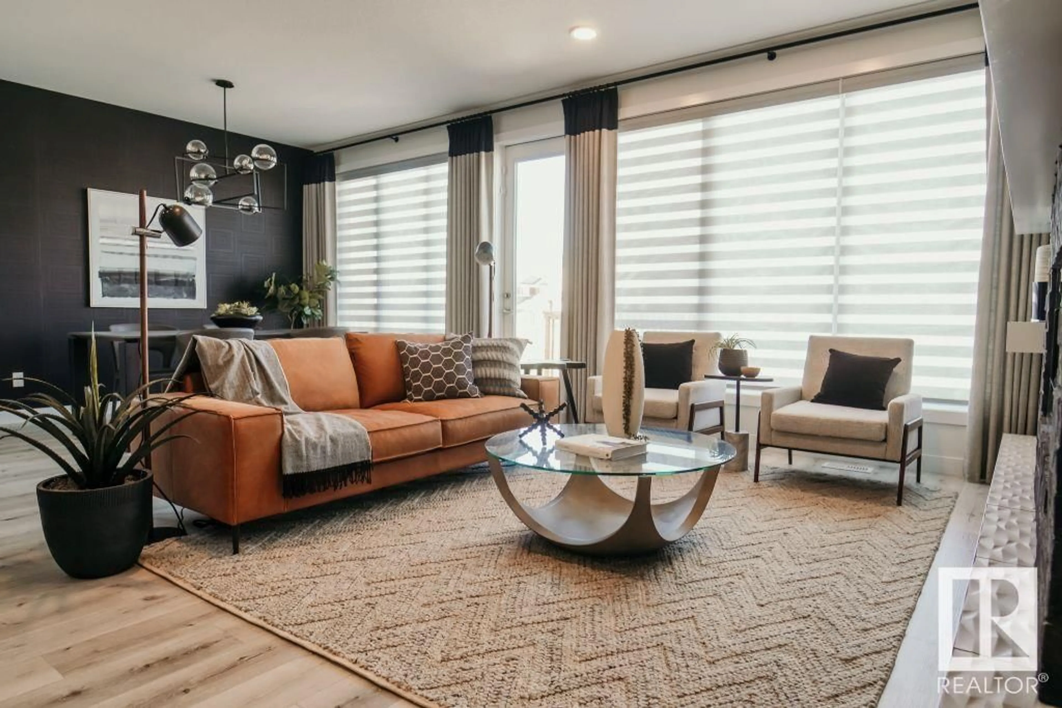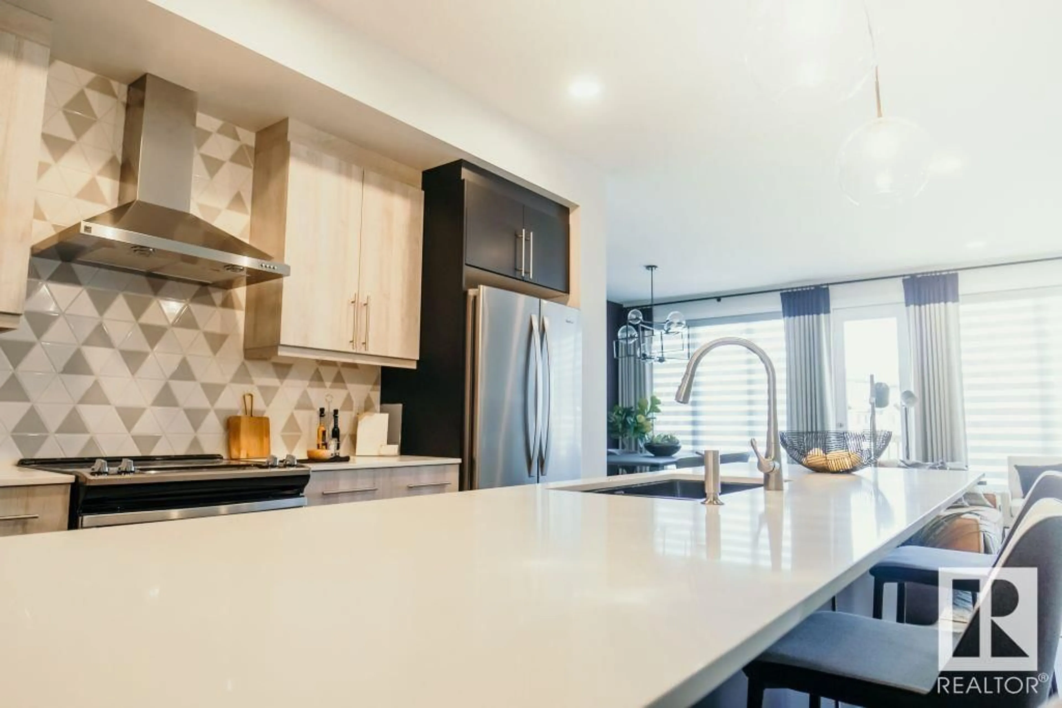56 RIVERHILL CR, St. Albert, Alberta T8N7X4
Contact us about this property
Highlights
Estimated ValueThis is the price Wahi expects this property to sell for.
The calculation is powered by our Instant Home Value Estimate, which uses current market and property price trends to estimate your home’s value with a 90% accuracy rate.Not available
Price/Sqft$289/sqft
Est. Mortgage$2,998/mo
Tax Amount ()-
Days On Market26 days
Description
The Flair 26 is designed w/ hosting & day to day function in mind. The exterior has a modern elevation, inside the shade interior style brings a clam refined palette. At the front of the home, a dedicated family entrance with built in storage helps keep clutter out of the main living area. Just off the entrance the walk-in pantry leads directly into the central kitchen, where an oversized island anchors the space & offers plenty of room for prep & conversation. At the back of the home, the kitchen flows into a large dinning area & bright living room w/ a full-height glass wall & modern electric fireplace. Off the dinning area a main floor den gives you a separate space that can be used for focus or retreat – away from the main activity of the home. Upstairs a central bonus room creates a gathering place that separates the 2 generously sized bedrooms & primary suite. The Primary bedroom features a large walk-in closet and an ensuite with double sinks and thoughtful finishes. (id:39198)
Property Details
Interior
Features
Main level Floor
Living room
Dining room
Kitchen
Property History
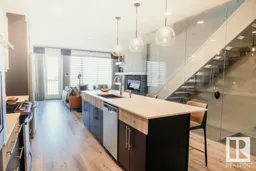 13
13
