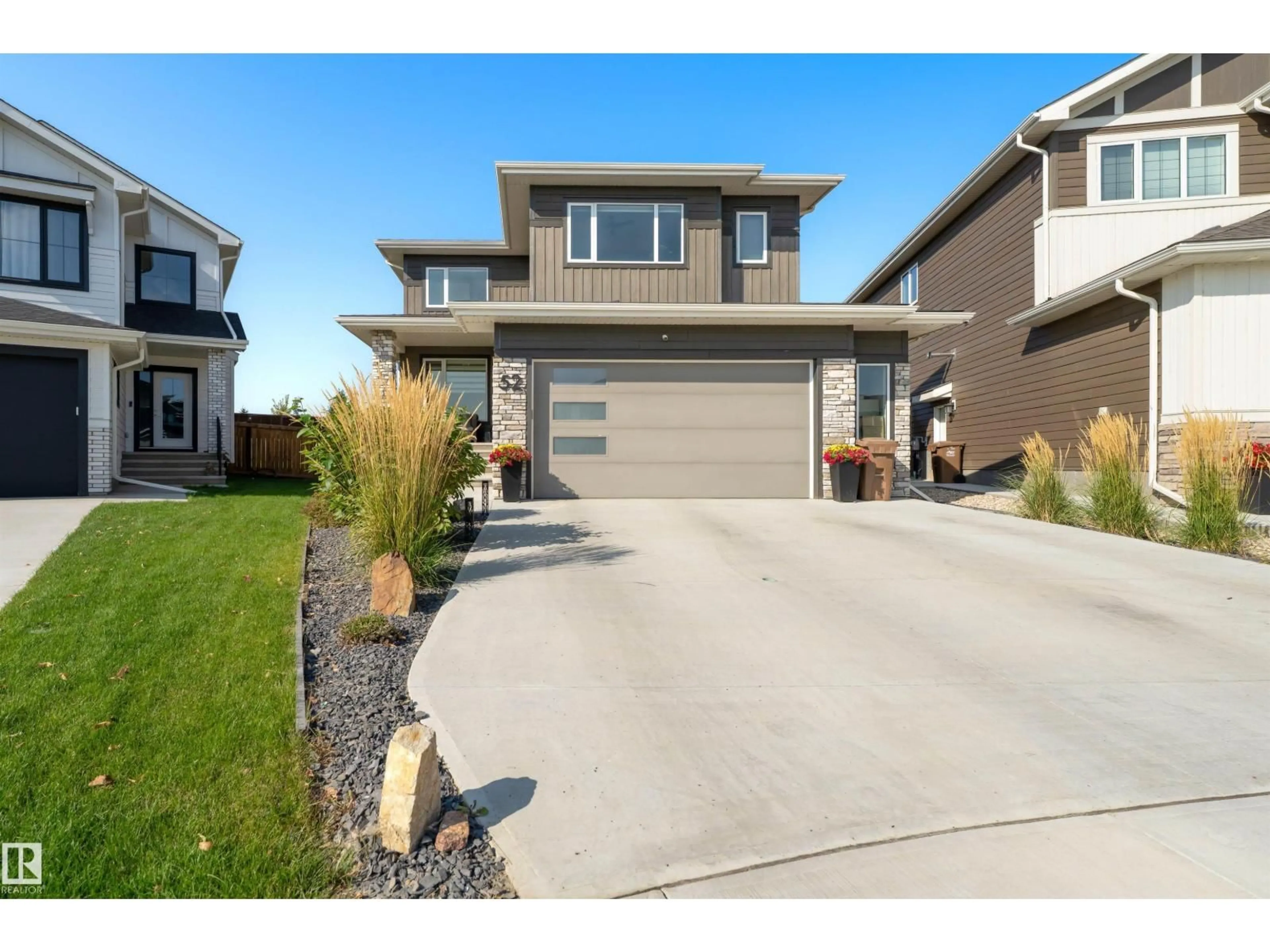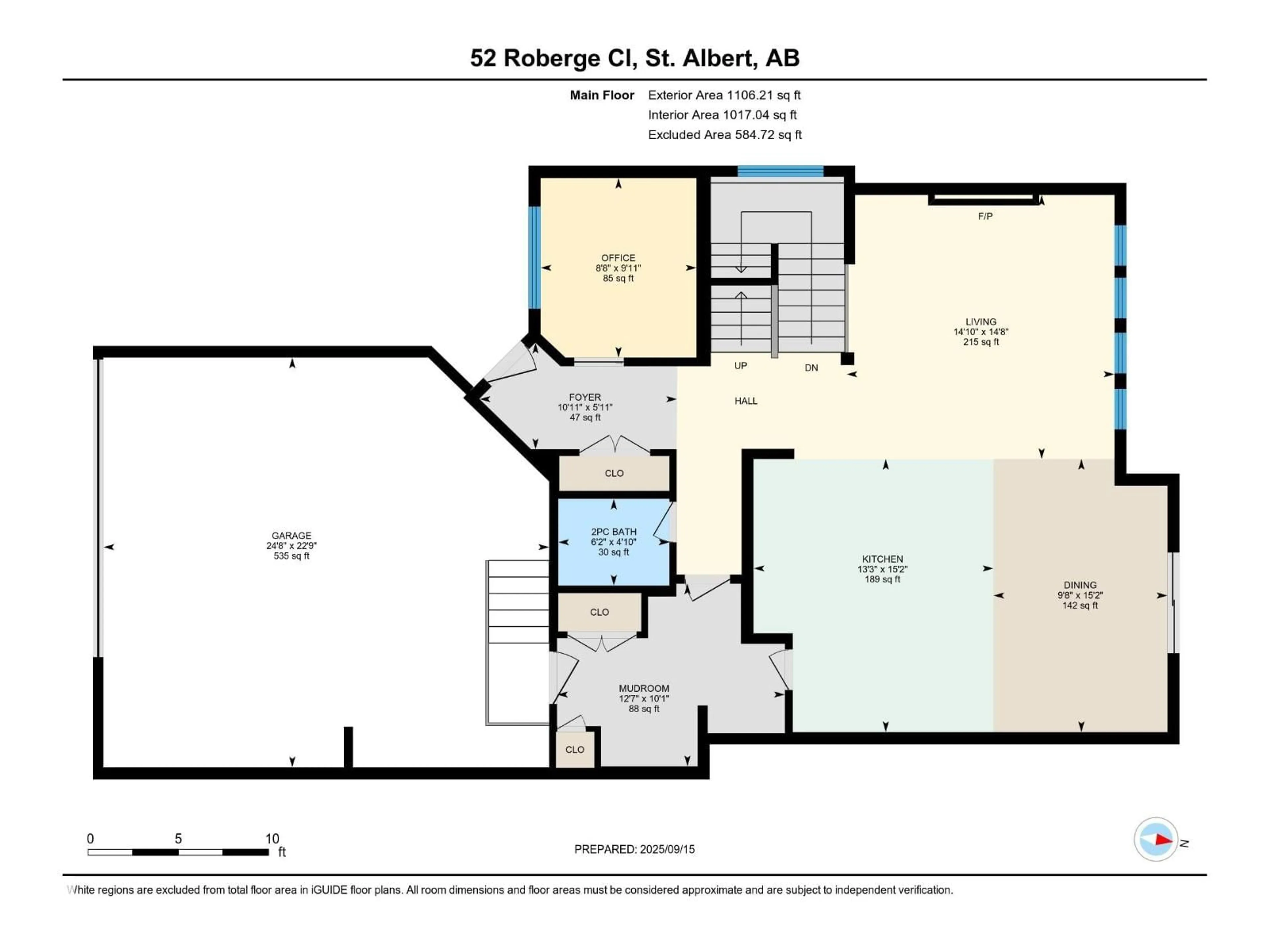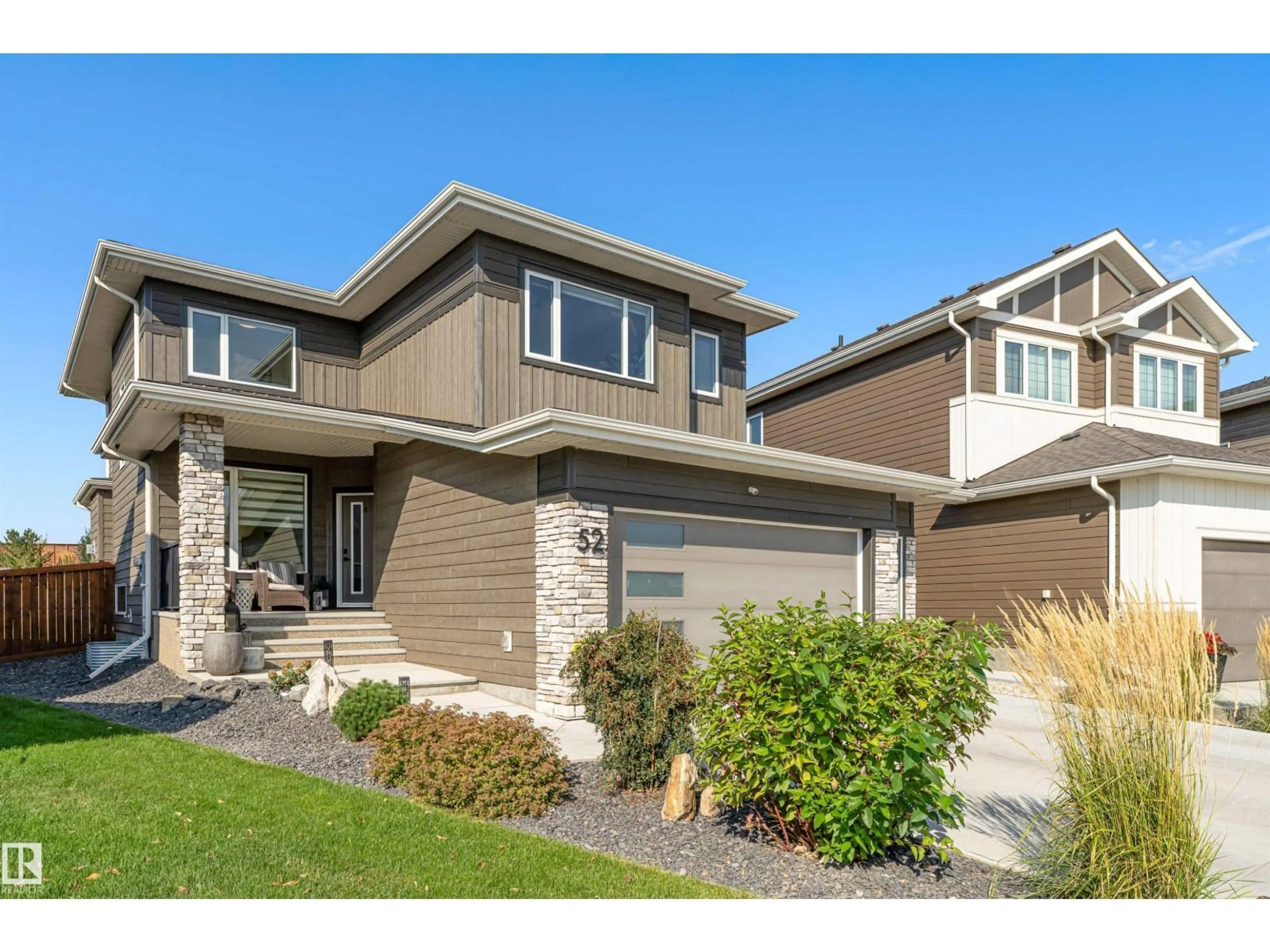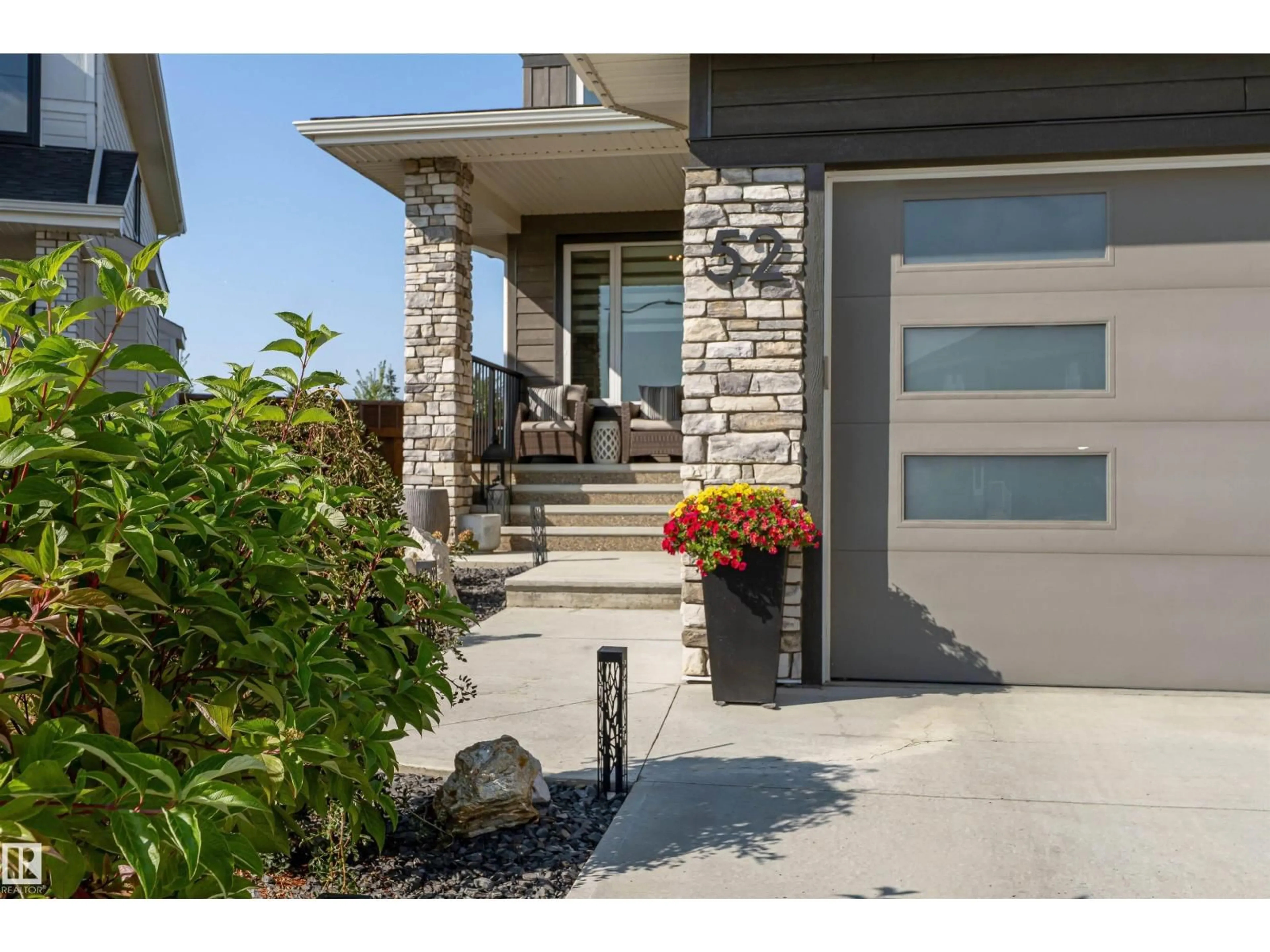52 ROBERGE CL, St. Albert, Alberta T8N7W3
Contact us about this property
Highlights
Estimated valueThis is the price Wahi expects this property to sell for.
The calculation is powered by our Instant Home Value Estimate, which uses current market and property price trends to estimate your home’s value with a 90% accuracy rate.Not available
Price/Sqft$357/sqft
Monthly cost
Open Calculator
Description
Located on a 1/4 ACRE LOT inside a quiet stylized cul-de-sac, this home is beautiful inside and out! The main floor has 9' ceilings & hosts a front den, 2pc bathroom, mudroom w/ custom built-ins, a walk through pantry & an open concept main living area. The gourmet kitchen has a huge central island, gorgeous leather finished quartz countertops, gas stove & plenty of cabinet space, a spacious dining area, and living room w/ gas-fireplace & huge windows overlooking the backyard. Upstairs you'll find 3 good sized bedrooms incl. the primary suite w/ walk-in closet and stunning 5pce ensuite, a 4ce bathroom, bonus room & laundry room. The basement is unspoiled, but features 9' ceilings and plumbing for a future bathroom. Completing this home is the oversized HEATED, PAINTED & EPOXY FLOOR GARAGE! Other upgrades incl: stunning landscaping, A/C, permanent exterior Christmas lights, COMPOSITE EXTERIOR SIDING, custom window coverings & drapery & more! Shows a 10/10!! (id:39198)
Property Details
Interior
Features
Main level Floor
Living room
4.46 x 4.53Dining room
4.62 x 2.94Kitchen
4.62 x 4.05Den
3.04 x 2.64Exterior
Parking
Garage spaces -
Garage type -
Total parking spaces 4
Property History
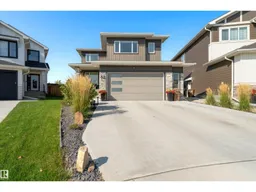 58
58
