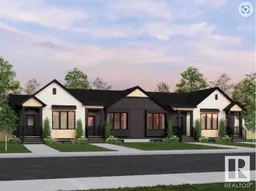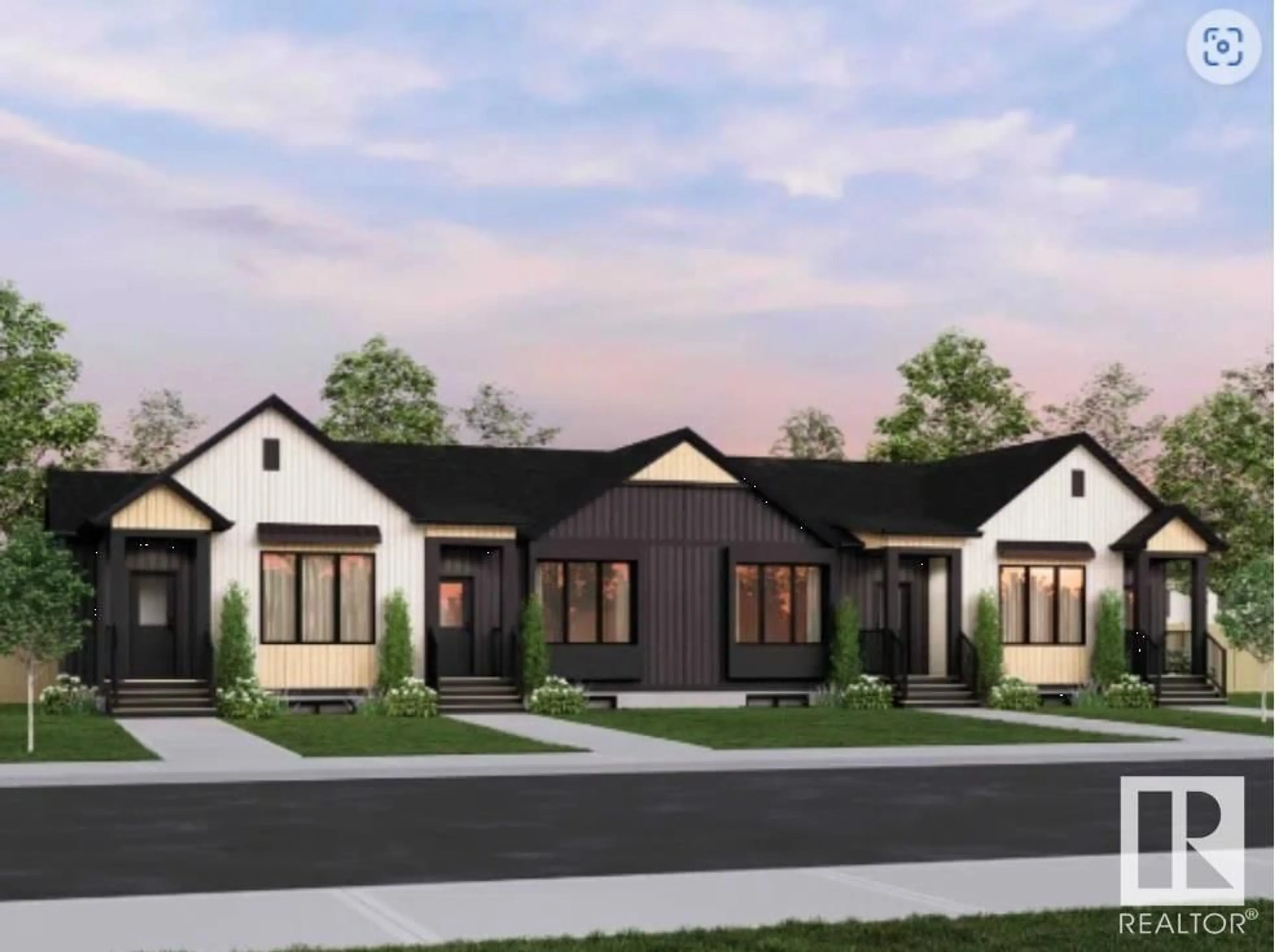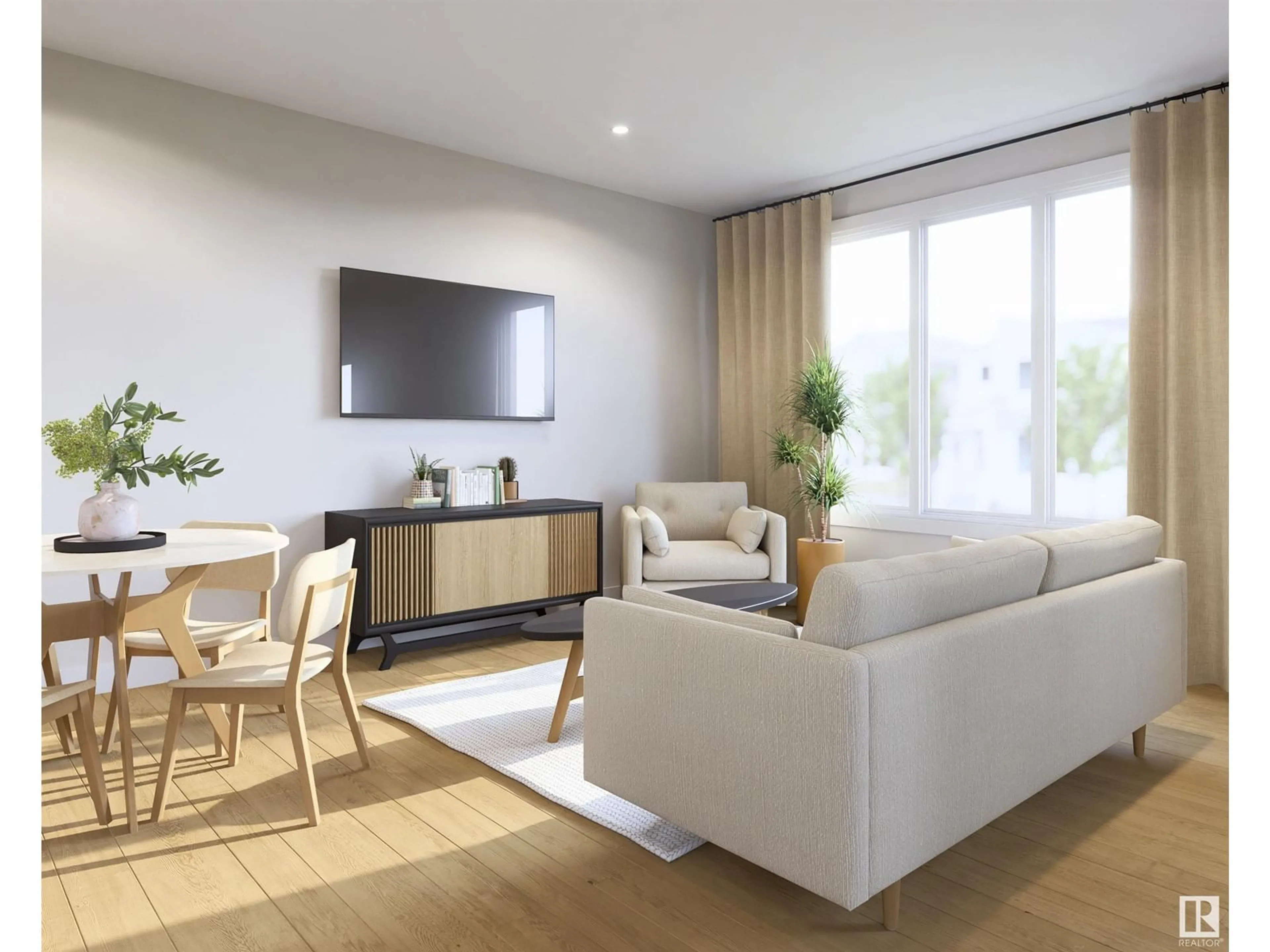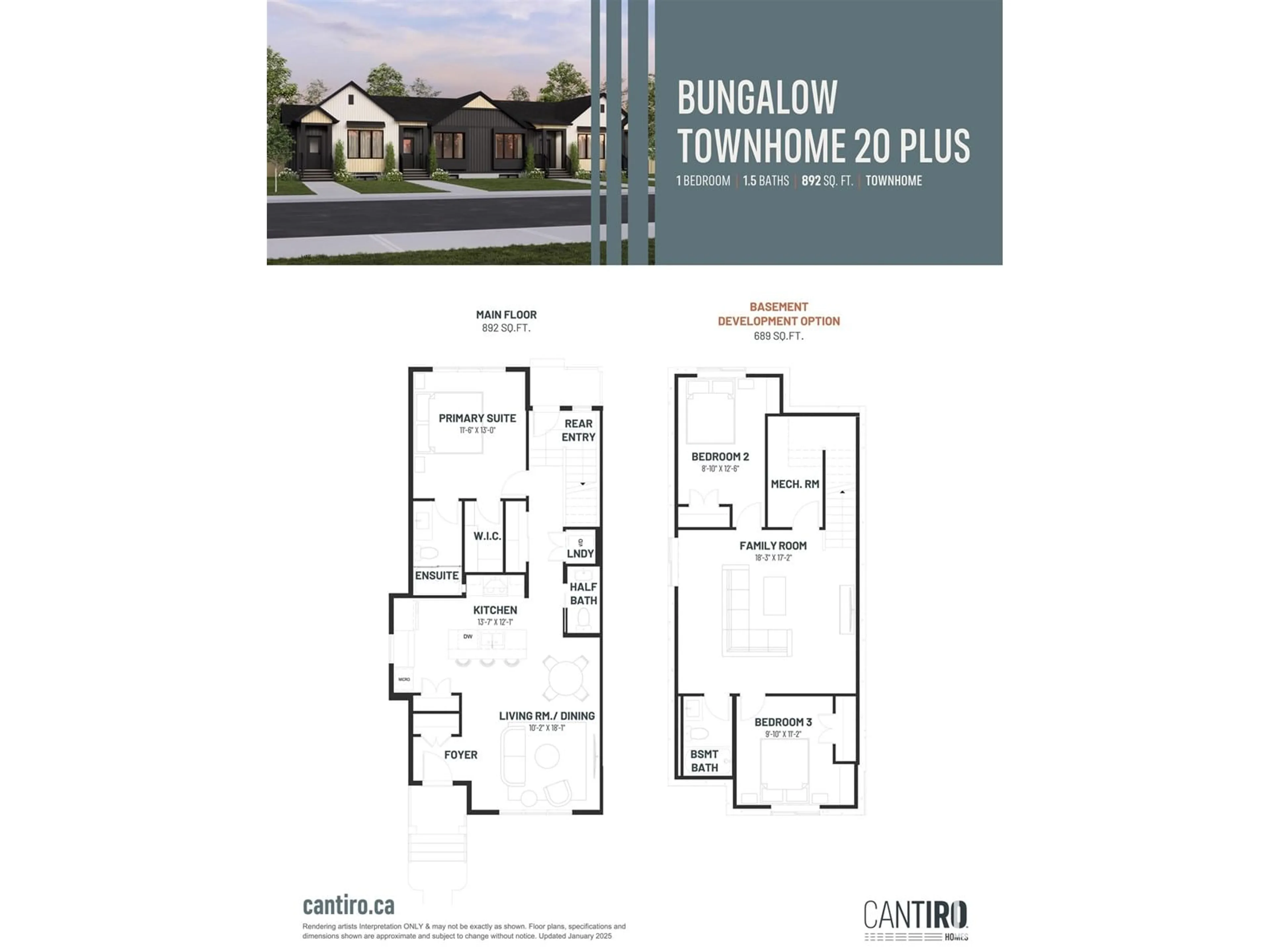311 RANKIN DR, St. Albert, Alberta T8N7X3
Contact us about this property
Highlights
Estimated valueThis is the price Wahi expects this property to sell for.
The calculation is powered by our Instant Home Value Estimate, which uses current market and property price trends to estimate your home’s value with a 90% accuracy rate.Not available
Price/Sqft$568/sqft
Monthly cost
Open Calculator
Description
Welcome to the Bungalow Townhome 20 Plus by award-winning Cantiro Homes! This beautifully designed bungalow offers 892 SqFt of total living space on the open concept main level, featuring an open-concept main floor with a spacious primary bedroom and ensuite with main floor laundry. The unfinished basement leaves another 689 SqFt available for your future development. Finished in our stylish Midsummer interior selections, the home blends soft white tones w/ bold black accents. Complete with a rear double detached garage, landscaping, fencing and NO CONDO FEES (id:39198)
Property Details
Interior
Features
Main level Floor
Living room
Dining room
Kitchen
Primary Bedroom
Property History
 4
4




