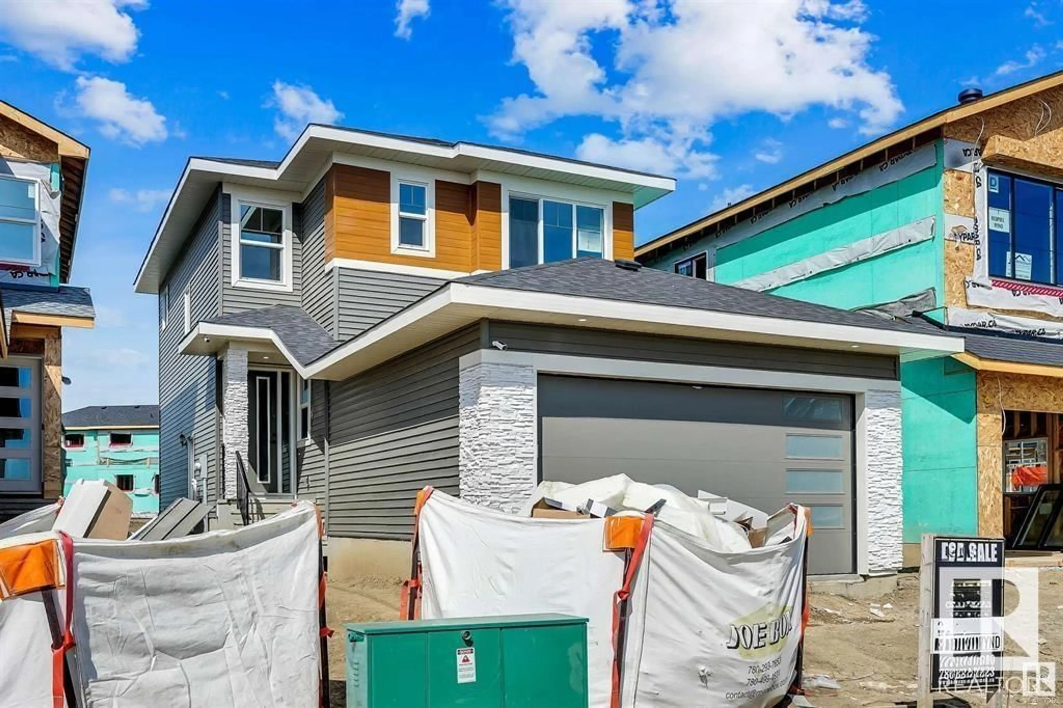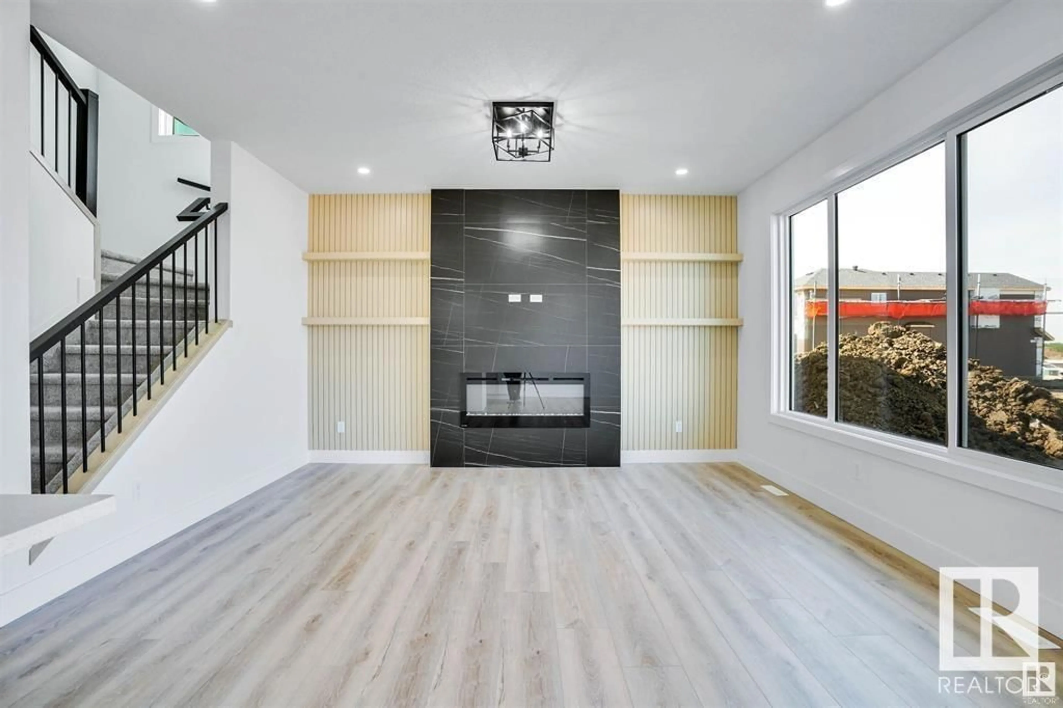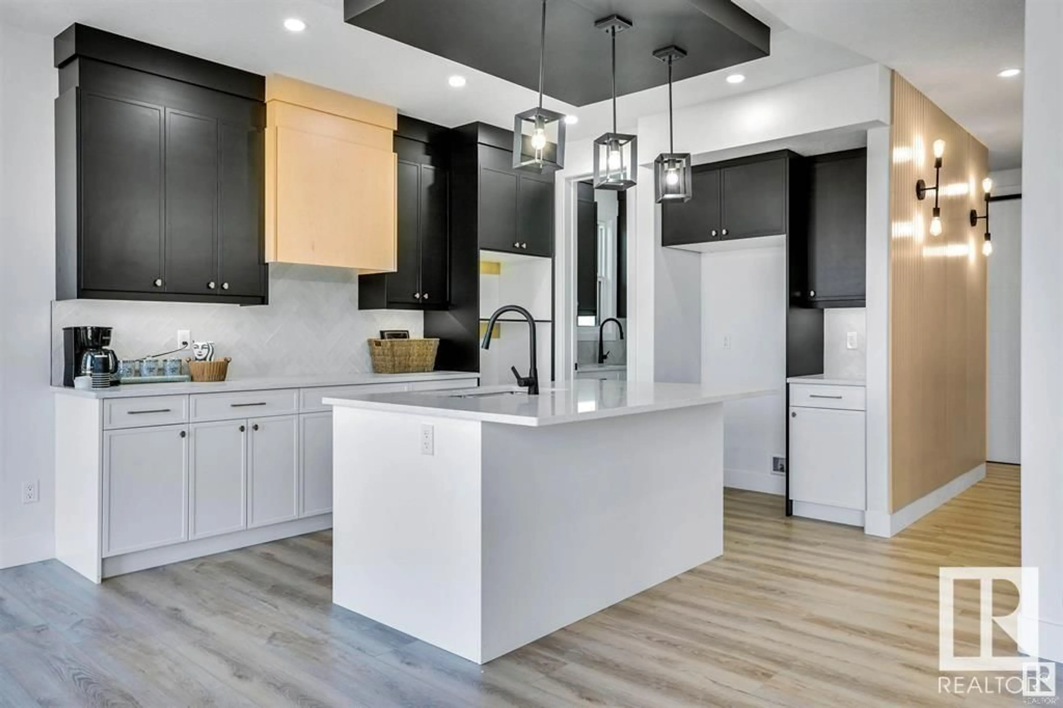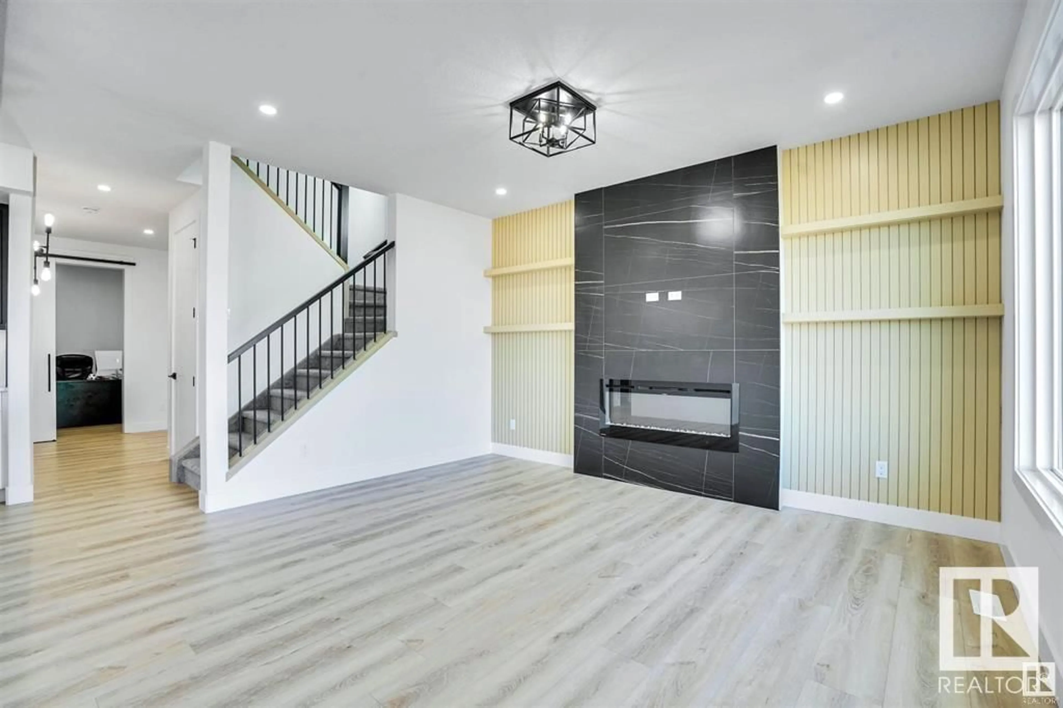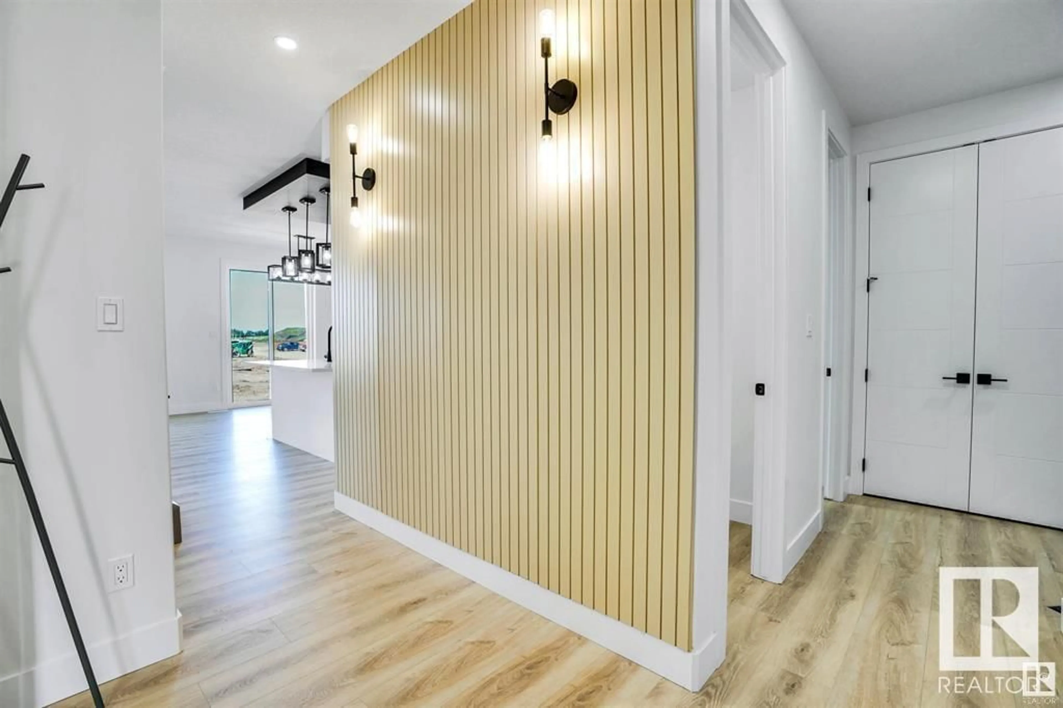3 REDPOLL WD, St. Albert, Alberta T8N8B7
Contact us about this property
Highlights
Estimated valueThis is the price Wahi expects this property to sell for.
The calculation is powered by our Instant Home Value Estimate, which uses current market and property price trends to estimate your home’s value with a 90% accuracy rate.Not available
Price/Sqft$303/sqft
Monthly cost
Open Calculator
Description
AFFORDABLE 1900 SQFT house is Ready To Move In. Den on Main floor and Bonus room on the Second floor plus 3 bedrooms. All the 3 floors are 9 feet high. Triple Pane windows. Separate entrance to basement with option for Legal basement. Built on single family lot. Huge size living room with extra large windows window and 8ft high front entrance door. Electric fireplace with Mantle Porcelain tiles all the way to the ceiling and custom shelves on both sides. Custom kitchen cabinets to the ceiling and quartz counter tops. Gas cook top and gas line for barbecue. Master Ensuite with soaker tub and custom shower with 24 x 48 inch tiles. Under mount sink with premium Quartz counter tops. Upgraded interior finishes with Maple hand rail to the second level. Indent ceilings and feature wall in Master bedroom. MDF Shelves in all the cabinets. Main floor with LVP, Porcelain tiles in all the bathrooms and Carpet on second floor. Front attached double garage. High efficiency Furnace and Tank. Much more.... (id:39198)
Property Details
Interior
Features
Main level Floor
Living room
Dining room
Kitchen
Den
Exterior
Parking
Garage spaces -
Garage type -
Total parking spaces 4
Property History
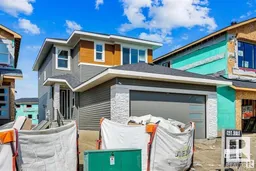 36
36
