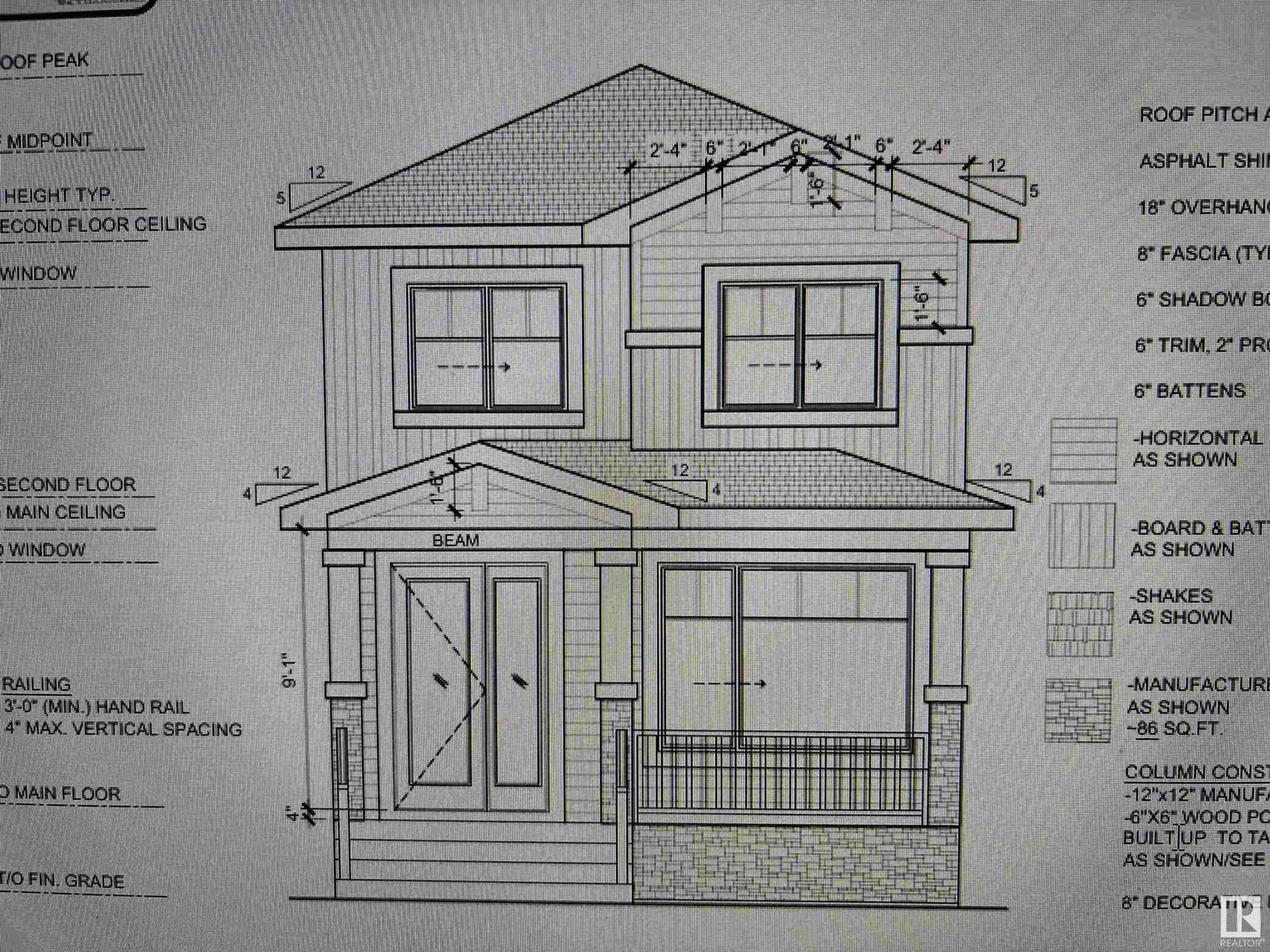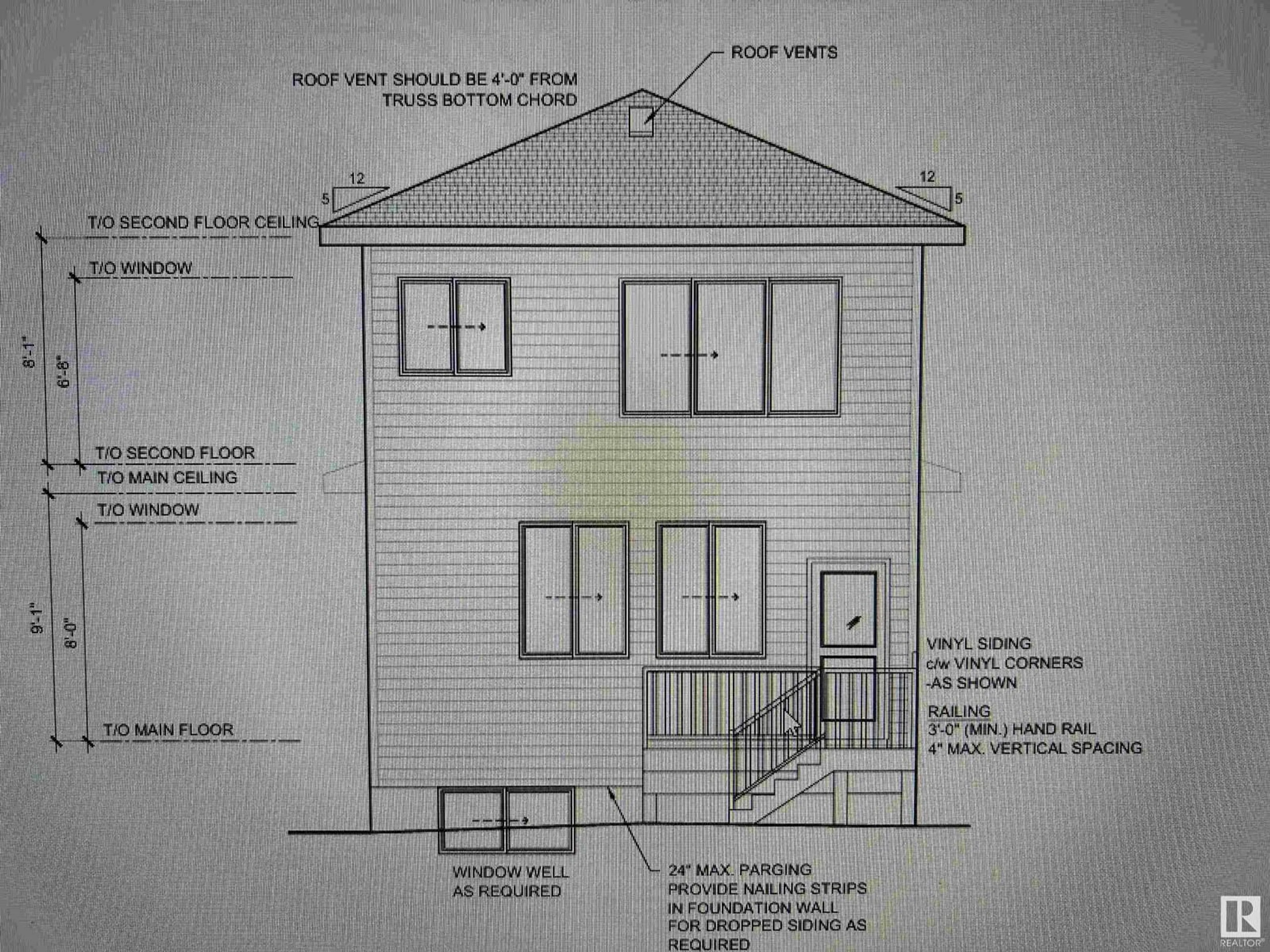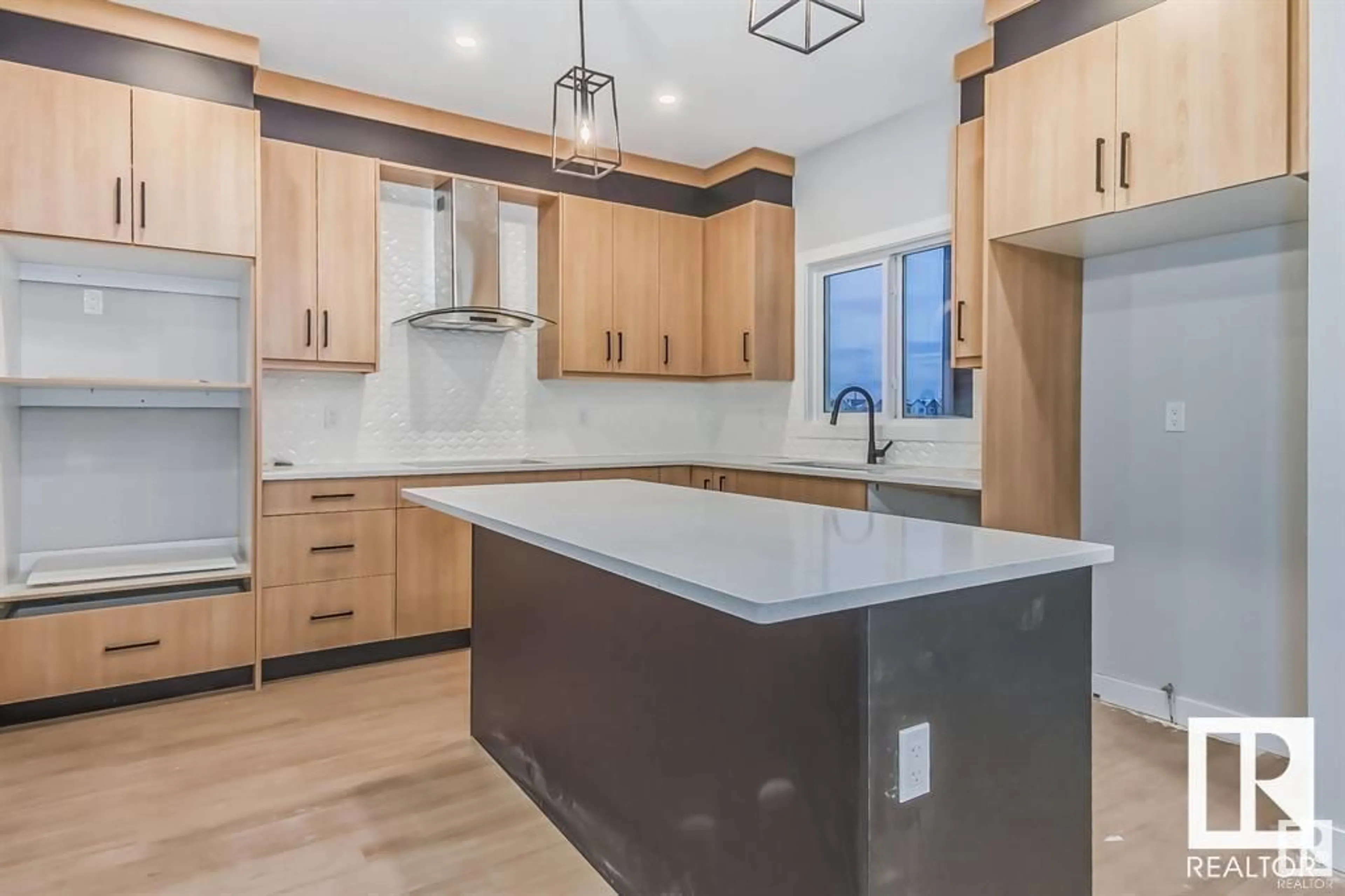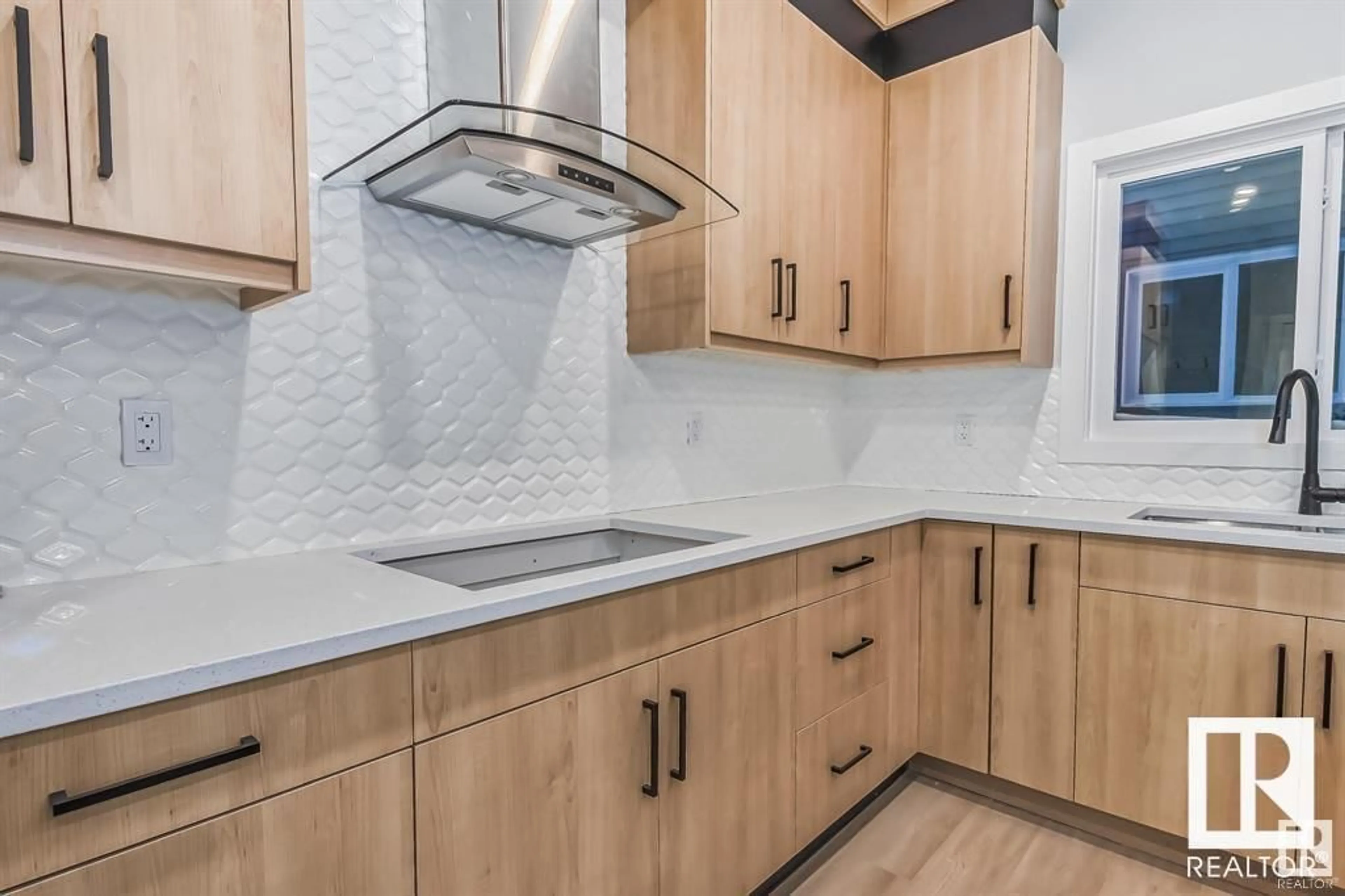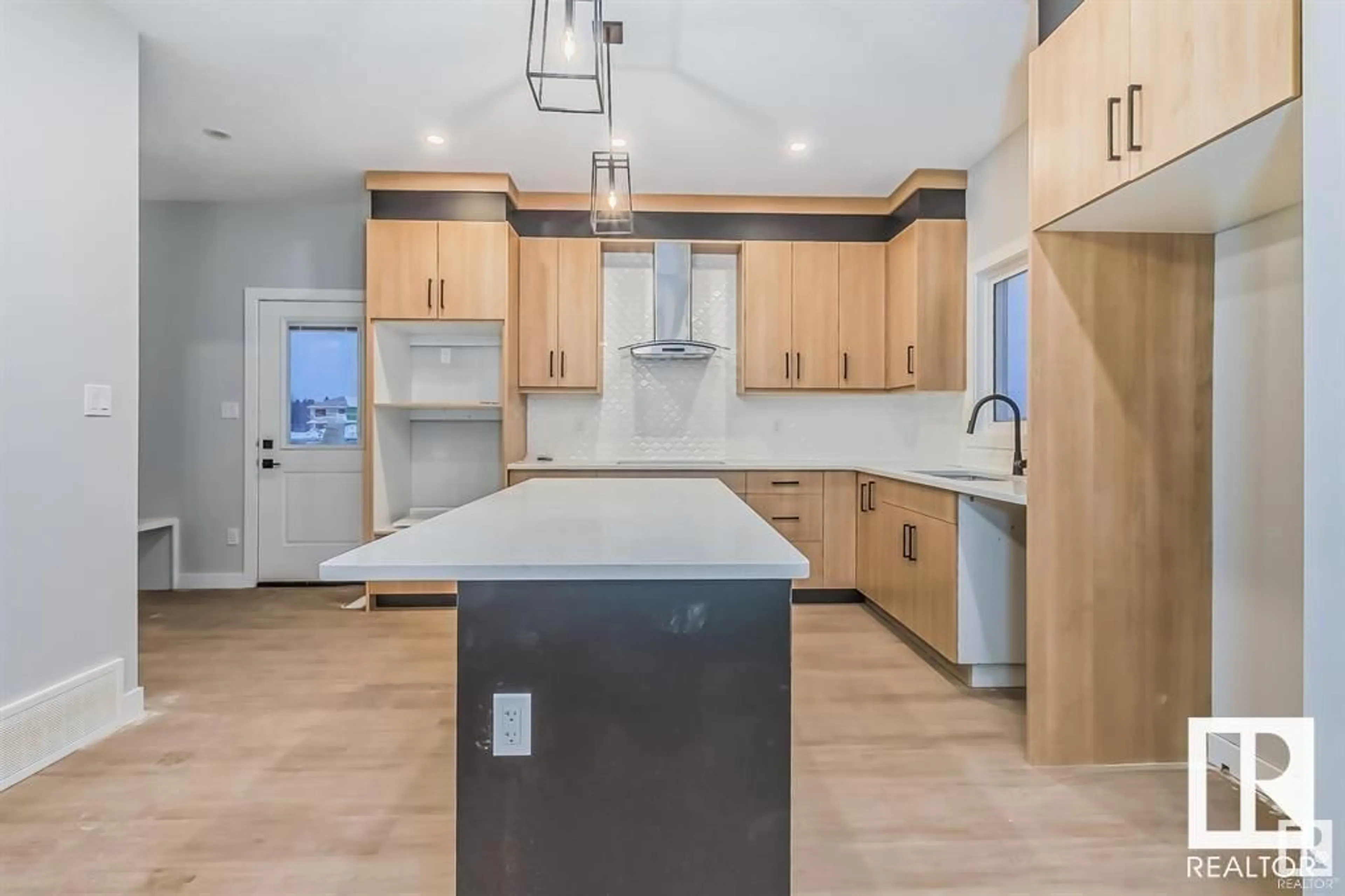26 RESPLENDENT WY, St. Albert, Alberta T8N8B3
Contact us about this property
Highlights
Estimated ValueThis is the price Wahi expects this property to sell for.
The calculation is powered by our Instant Home Value Estimate, which uses current market and property price trends to estimate your home’s value with a 90% accuracy rate.Not available
Price/Sqft$313/sqft
Est. Mortgage$2,014/mo
Tax Amount ()-
Days On Market76 days
Description
Affordable.. 1500 SQFT brand new house. Separate entrance to basement. Option to develop one bedroom legal basement. Double Pane Windows. Open floor plan with huge living room with huge size window 8ft high front entrance door. Electric fireplace with Mantle and wood work. Custom kitchen with huge dinning area. Touch ceiling cabinets with built in hood fan. Soft close doors and drawers with quartz counter tops. Built in appliances option with gas cook top. Main floor powder room. Three bedrooms on second floor. Master Ensuite has free standing soaker tub and standing shower. Under mount sink with premium Quartz counter tops. Upgraded interior finishes with Maple hand rail to the second level. Double doors and feature wall in Master bedroom. Under Construction. Double Car parking pad in the back. Premium siding and stone. Much more.. (id:39198)
Property Details
Interior
Features
Upper Level Floor
Bedroom 2
Primary Bedroom
Bedroom 3
Laundry room
Property History
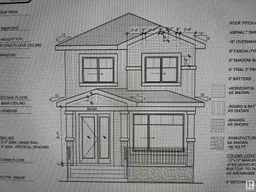 15
15
