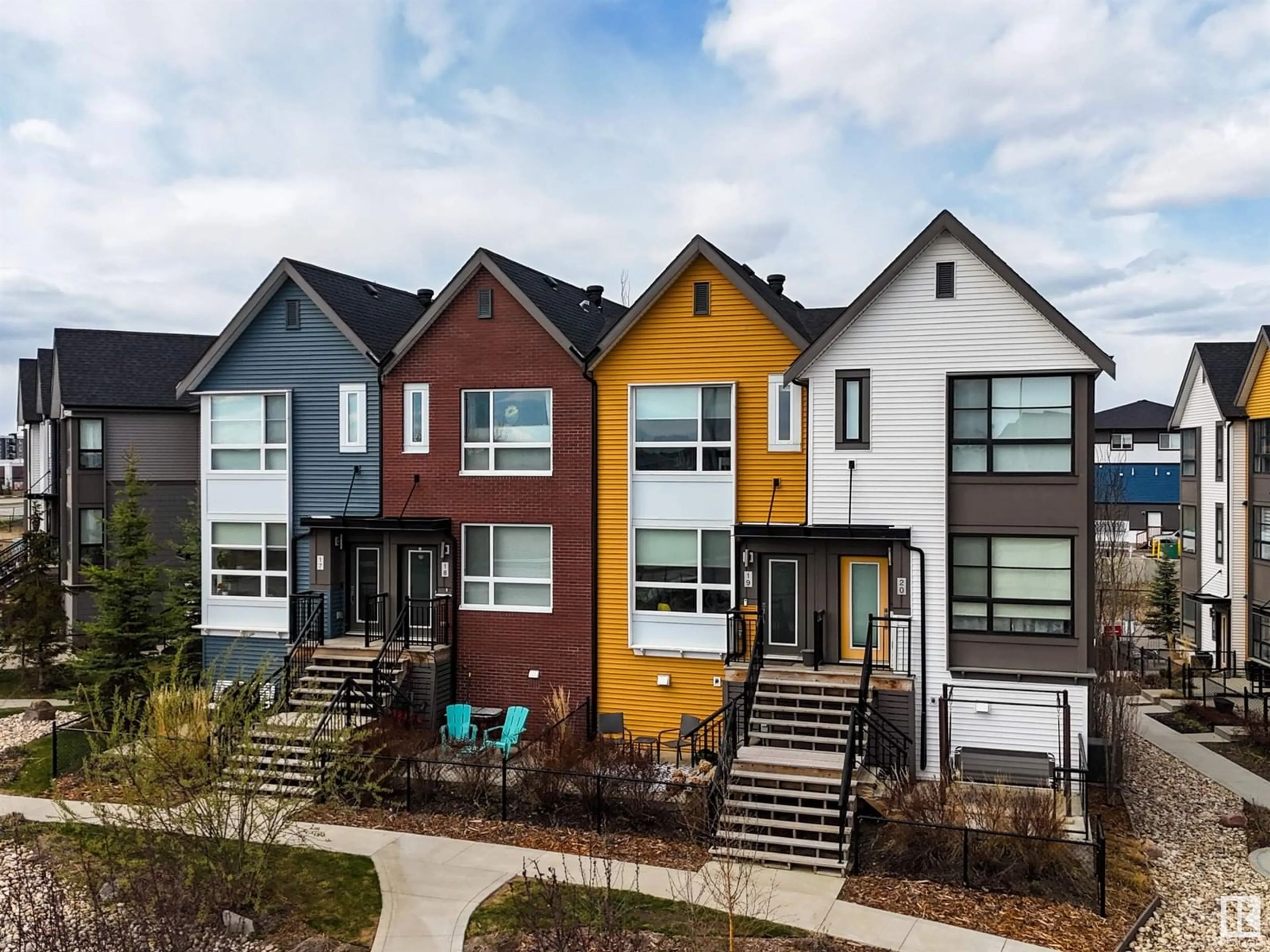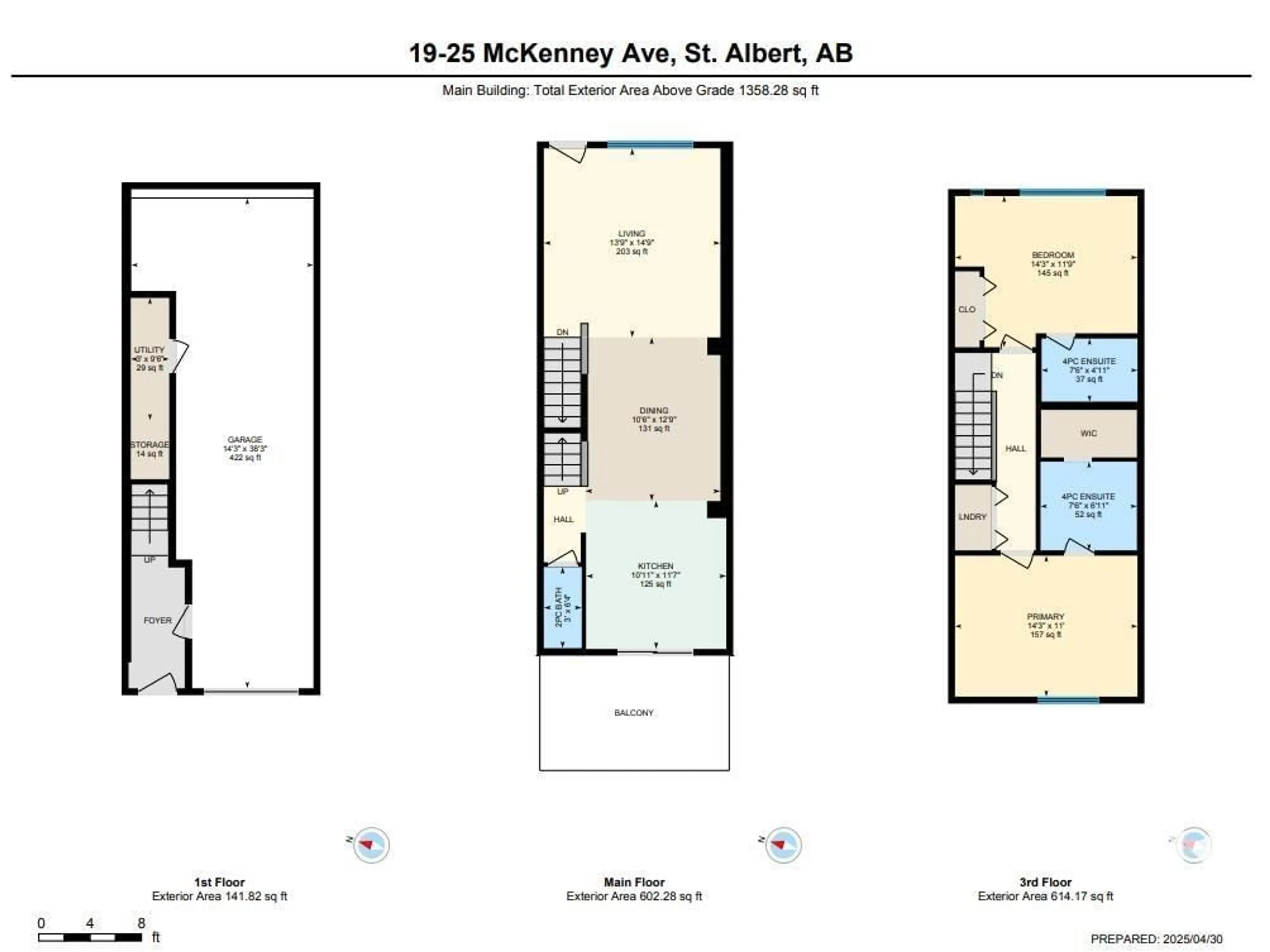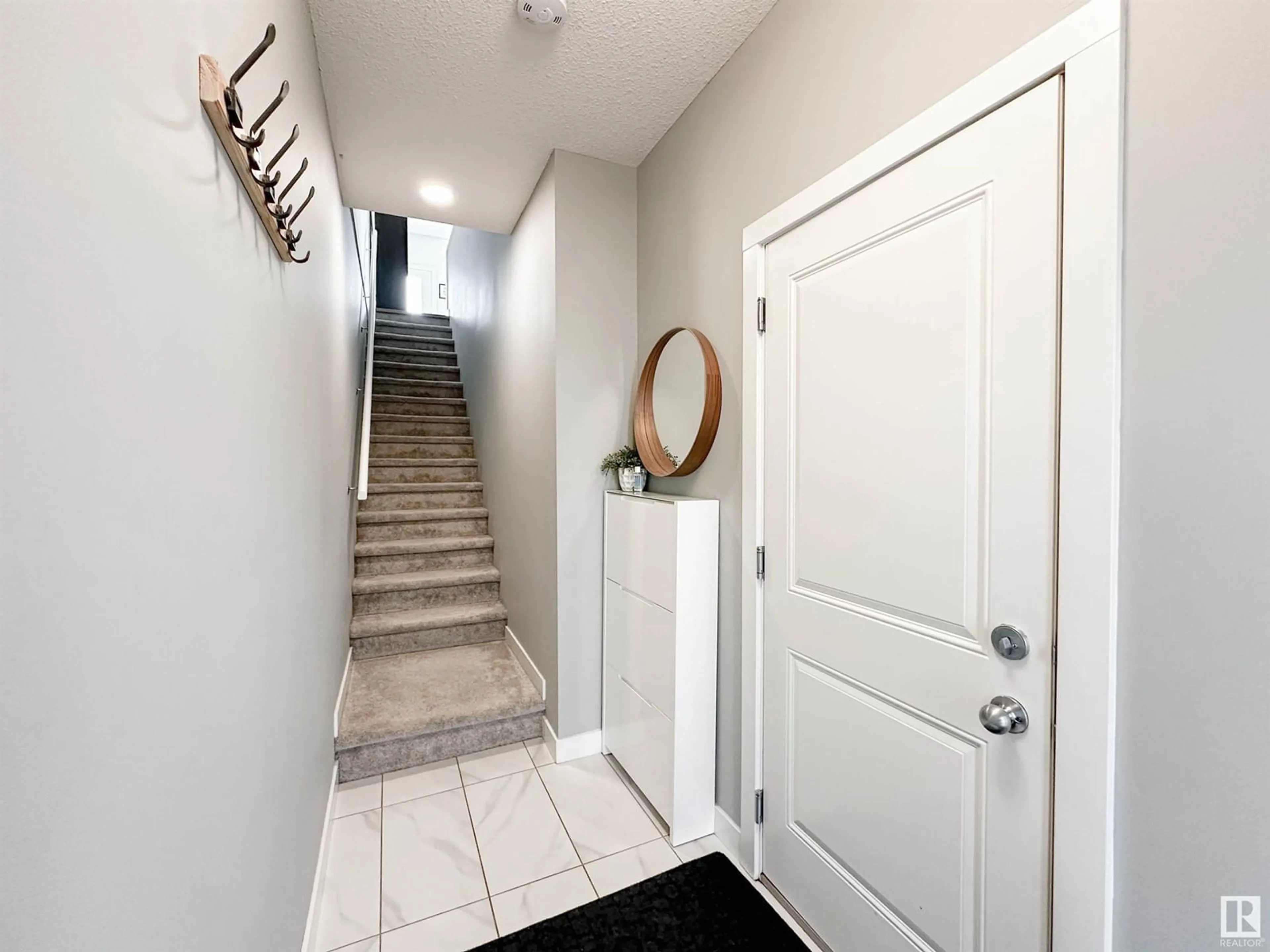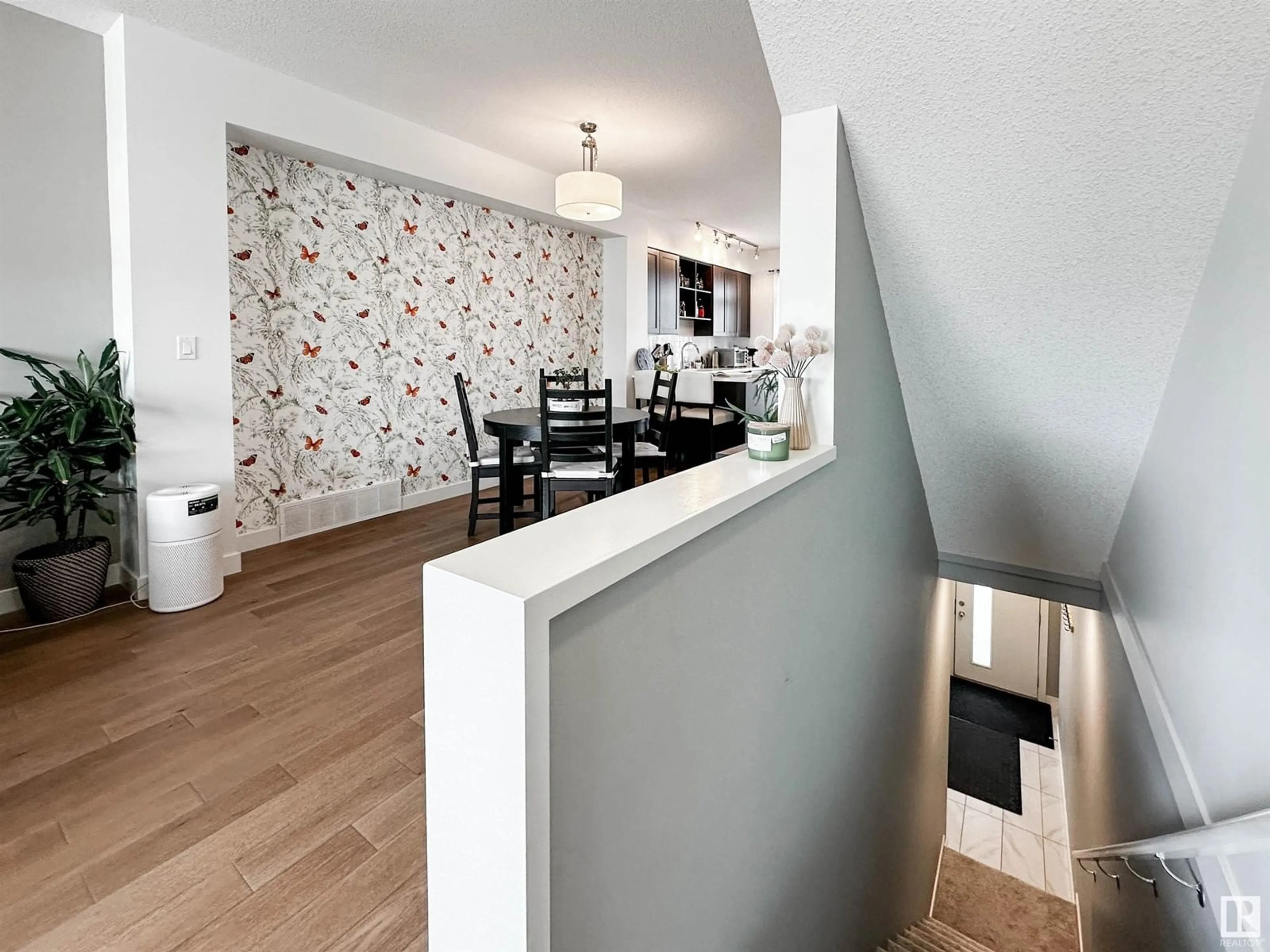205 - 19 MCKENNEY AV, St. Albert, Alberta T8N7S8
Contact us about this property
Highlights
Estimated ValueThis is the price Wahi expects this property to sell for.
The calculation is powered by our Instant Home Value Estimate, which uses current market and property price trends to estimate your home’s value with a 90% accuracy rate.Not available
Price/Sqft$294/sqft
Est. Mortgage$1,717/mo
Maintenance fees$275/mo
Tax Amount ()-
Days On Market5 days
Description
Step into urban sophistication with this stunning three-storey townhouse featuring 2 spacious primary bedrooms, each with its own private ensuite—ideal for shared living or hosting guests. Enjoy the convenience of a double tandem-style garage and the sleek appeal of modern finishes throughout. The open-concept main floor, ft new engineered hardwood flooring, is perfect for entertaining, with seamless flow from the kitchen to the living and dining areas. Soak in the sunshine from your south-facing front courtyard, or unwind with evening views from the sunset-facing back balcony. Set in a prime St. Albert location, you’re just steps from walking trails, local shops, and the dog park—urban living at its best, in one of the city’s most desirable up & coming communities. (id:39198)
Property Details
Interior
Features
Main level Floor
Living room
Kitchen
Dining room
Condo Details
Amenities
Ceiling - 9ft
Inclusions
Property History
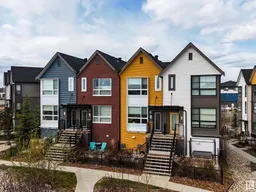 47
47
