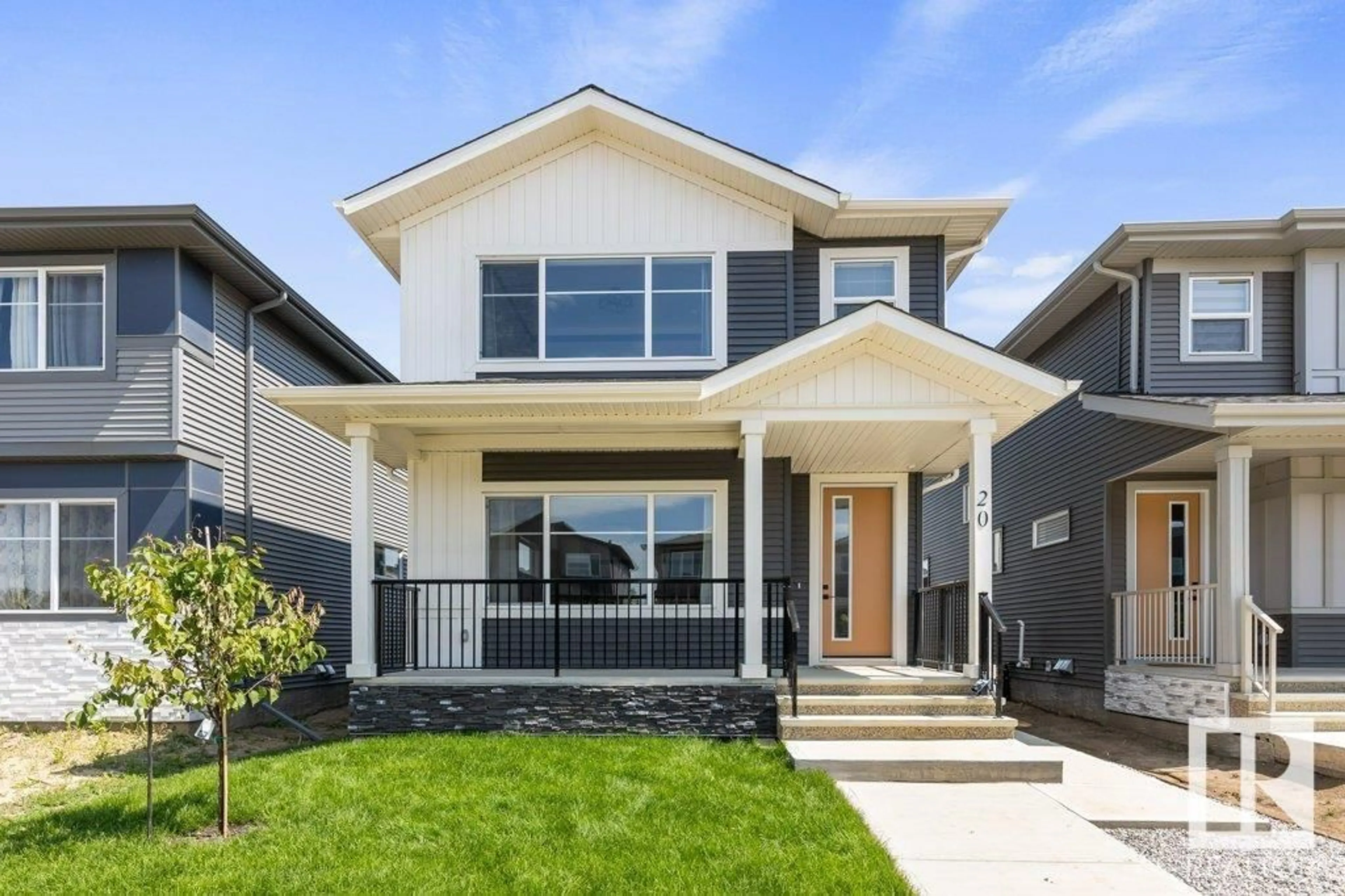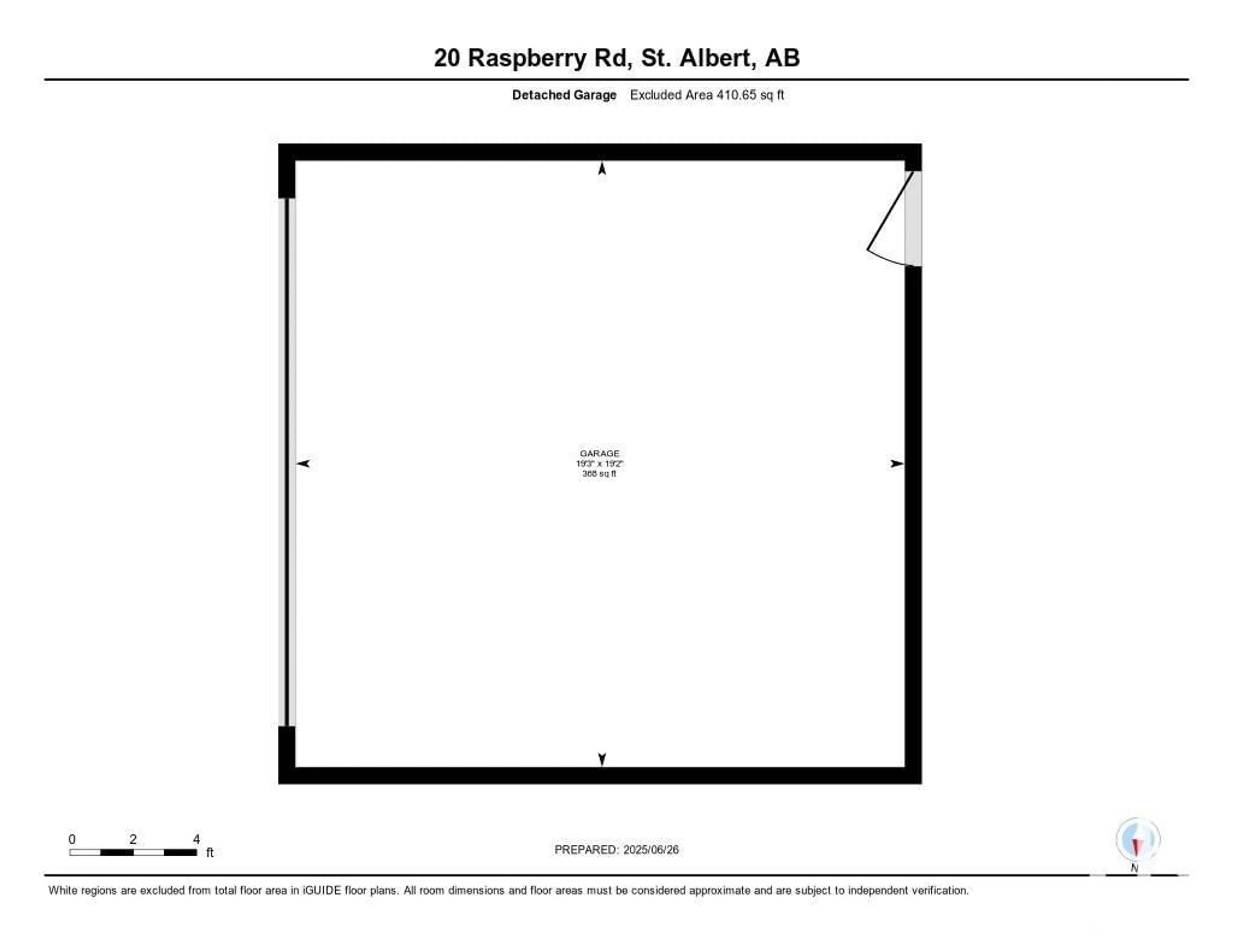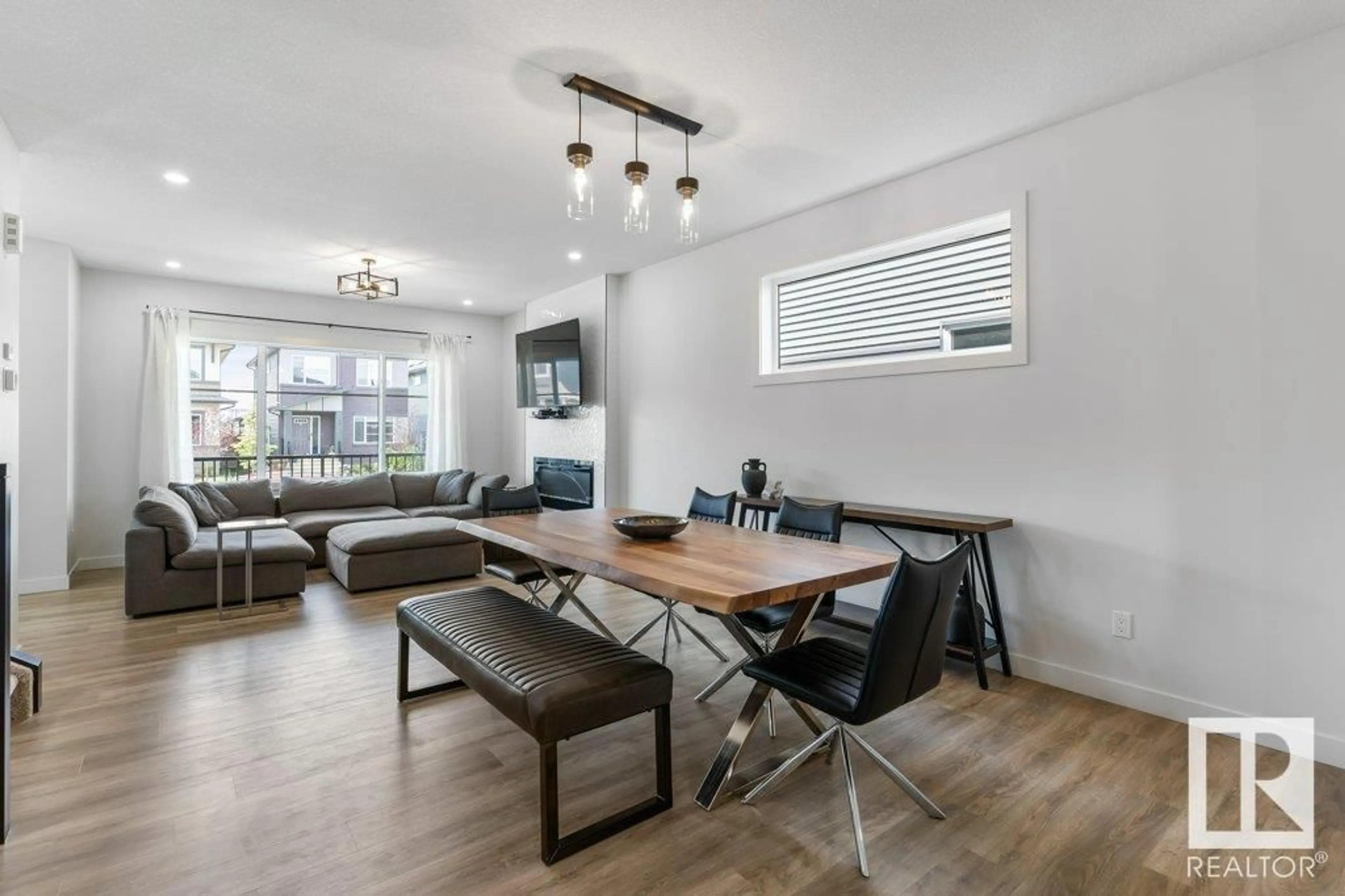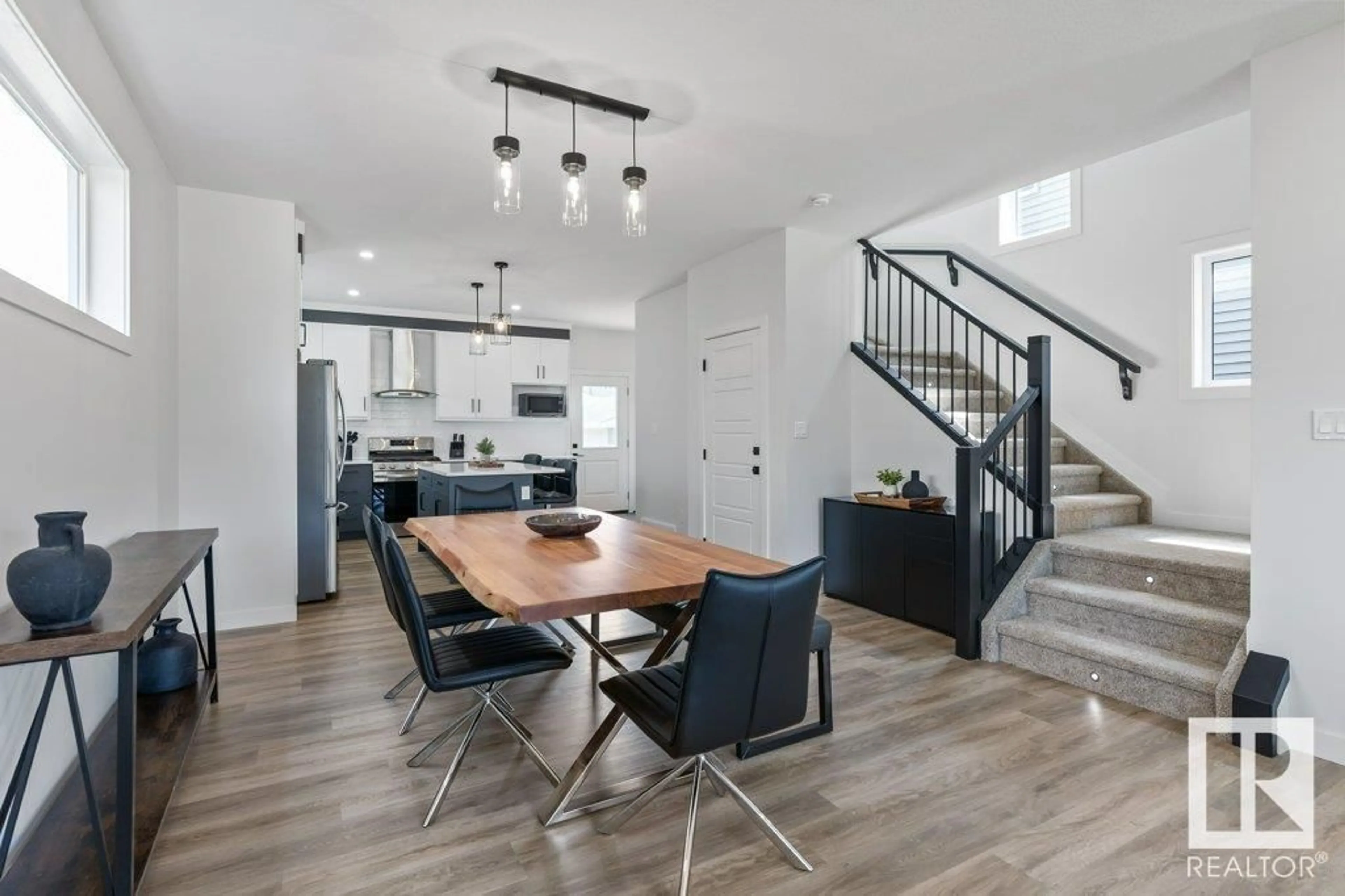20 RASPBERRY RD, St. Albert, Alberta T8N8A3
Contact us about this property
Highlights
Estimated valueThis is the price Wahi expects this property to sell for.
The calculation is powered by our Instant Home Value Estimate, which uses current market and property price trends to estimate your home’s value with a 90% accuracy rate.Not available
Price/Sqft$363/sqft
Monthly cost
Open Calculator
Description
LEGAL BASEMENT SUITE – This modern 2-storey home with charming front veranda is located in the desirable St. Albert community of Riverside. The open-concept main floor features a stylish kitchen with quartz countertops and full-height cabinets. Upstairs, the bright primary suite offers large front-facing windows, a spa-like ensuite with a soaker tub, and a spacious glass shower. Two additional bedrooms, a 4-piece bathroom, and convenient upstairs laundry complete the second floor. The basement includes a fully equipped 1-bedroom legal suite with a private entrance—ideal for extended family or rental income. Enjoy the large rear deck, double detached garage, and on-street parking. With modern finishes, a functional layout, and built-in income potential, this move-in-ready home blends comfort and versatility in one perfect package. (id:39198)
Property Details
Interior
Features
Main level Floor
Living room
4.08 x 3.9Dining room
4.48 x 4.05Kitchen
5.84 x 3.74Property History
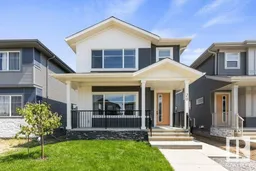 33
33
