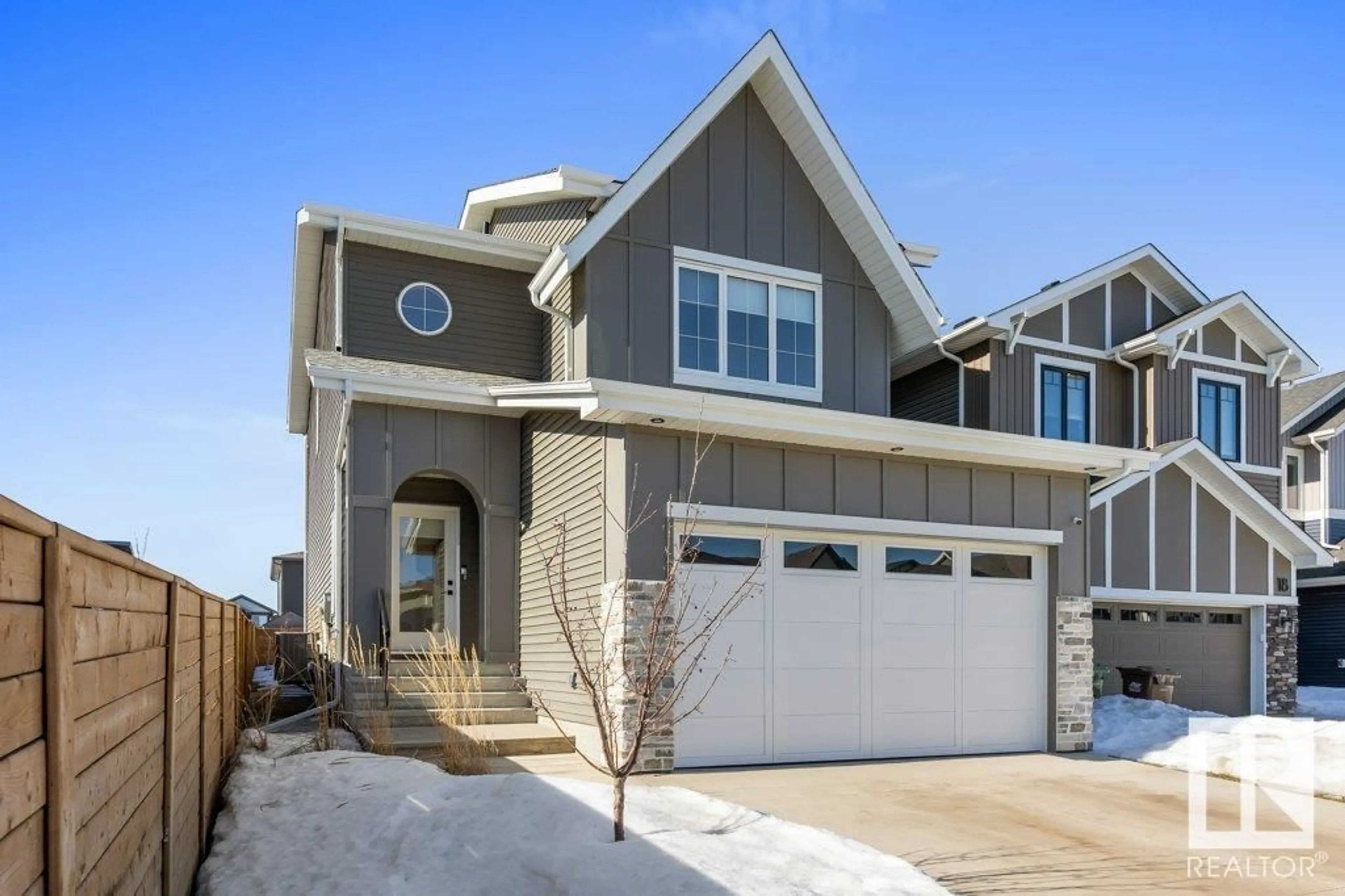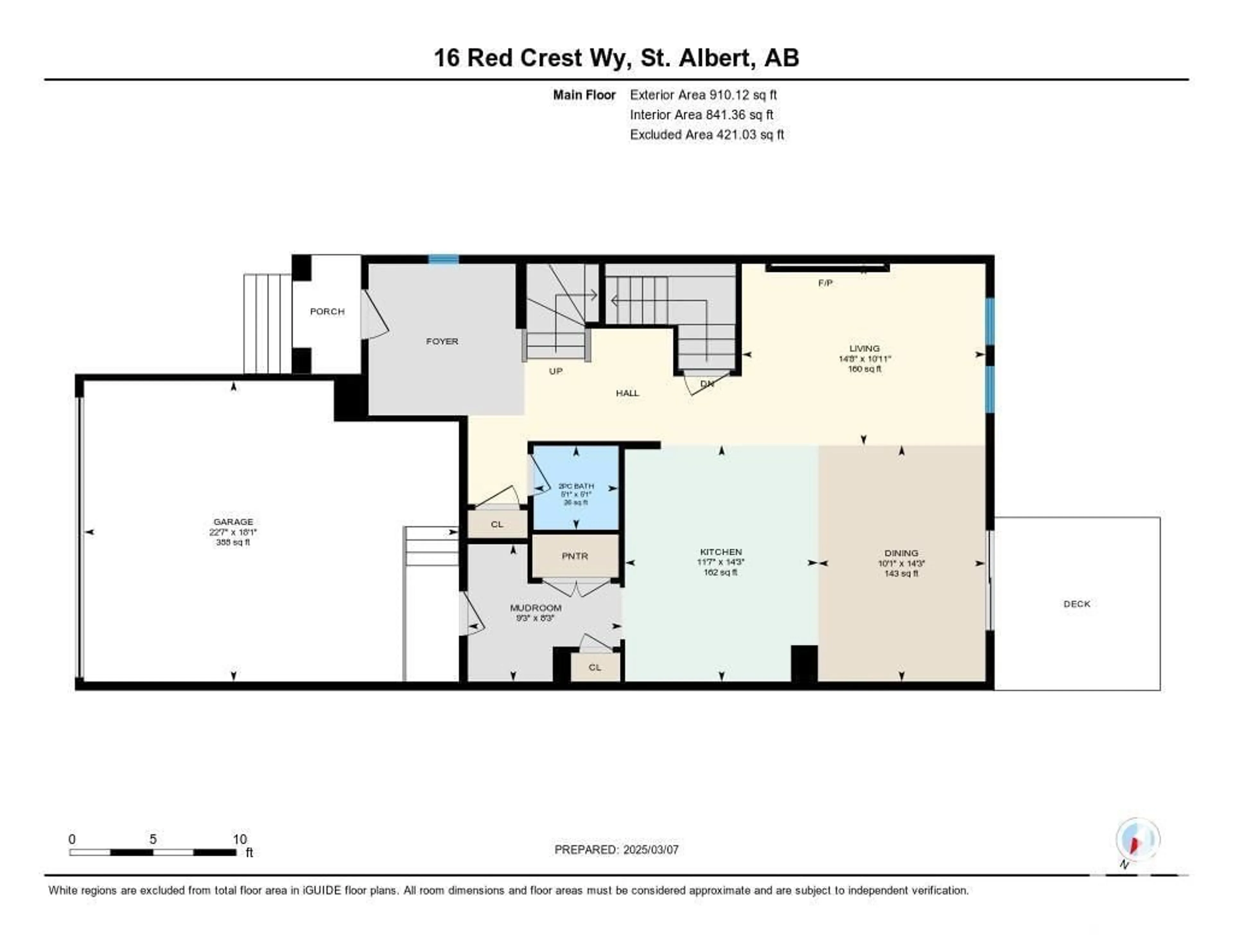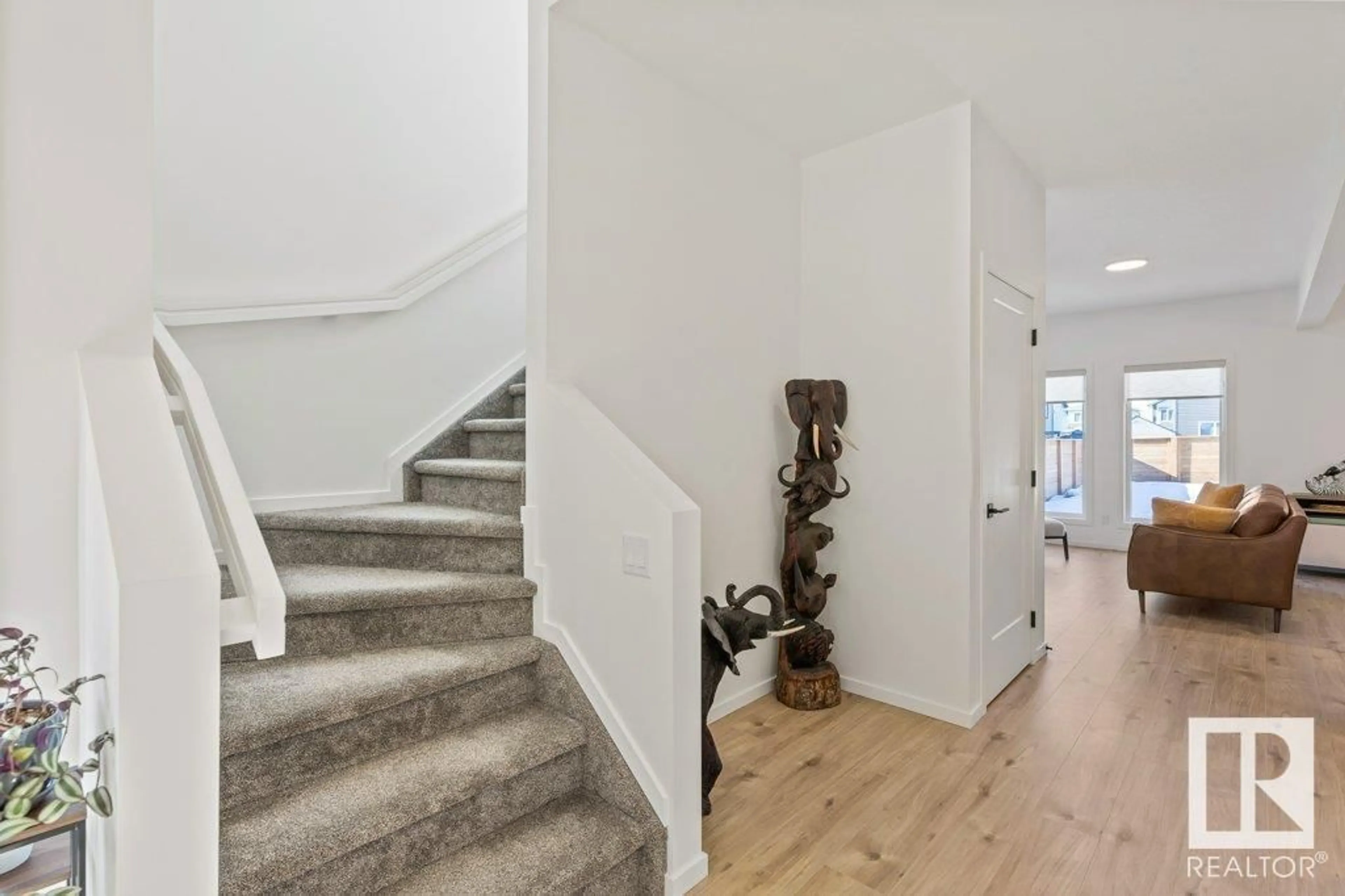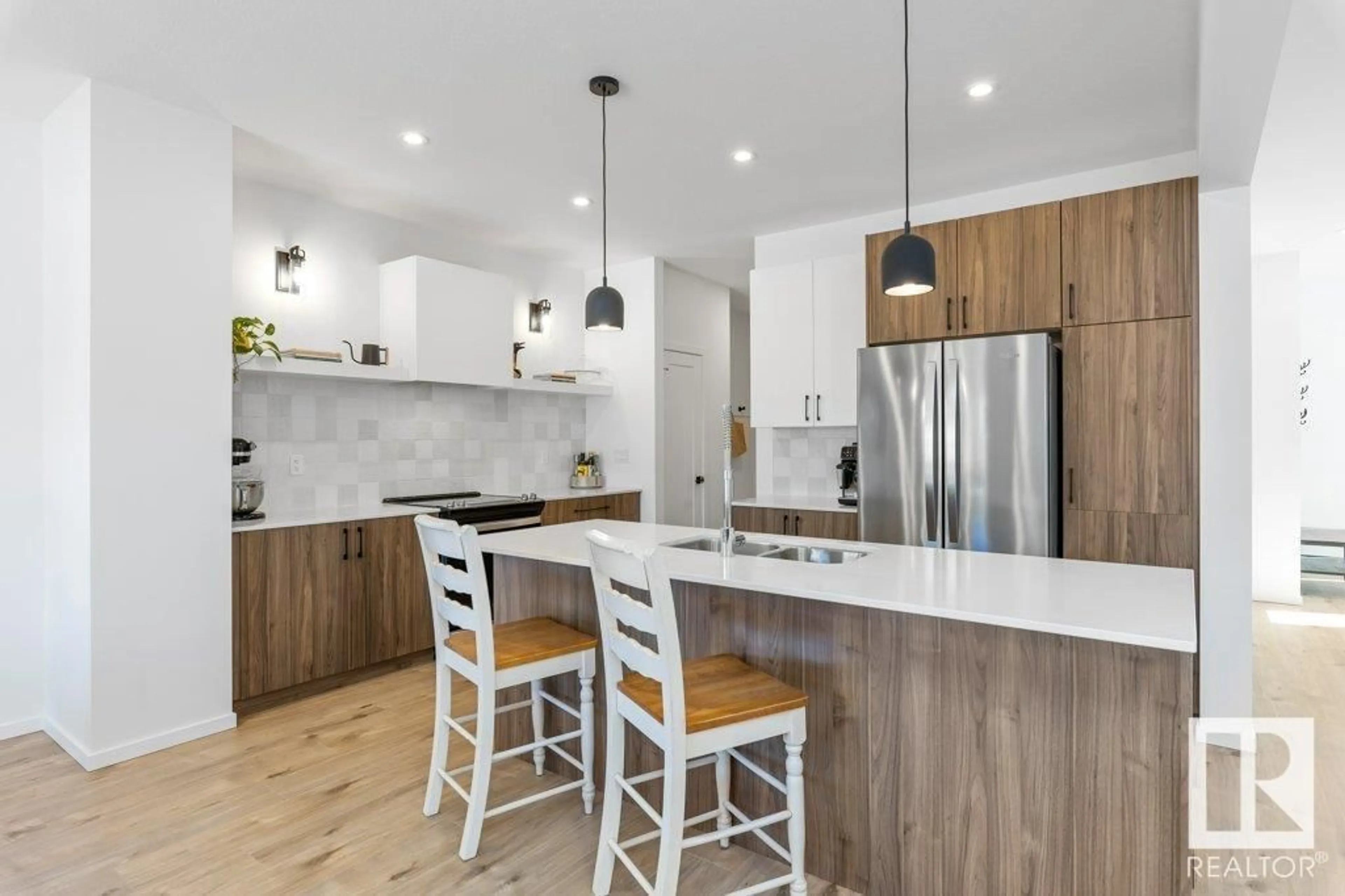16 RED CREST WY, St. Albert, Alberta T8N7Y7
Contact us about this property
Highlights
Estimated ValueThis is the price Wahi expects this property to sell for.
The calculation is powered by our Instant Home Value Estimate, which uses current market and property price trends to estimate your home’s value with a 90% accuracy rate.Not available
Price/Sqft$311/sqft
Est. Mortgage$2,684/mo
Tax Amount ()-
Days On Market17 days
Description
Welcome to this almost new over 2000 sqft home with nothing left to do but move in and enjoy! Fully fenced, landscaped, window coverings and CENTRAL AIR CONDITIONING have all been completed! The main floor is trendy and modern and features luxury vinyl plank throughout. The kitchen has ample storage, large island and walk through pantry. The great room features an electric fireplace and is open concept for easy entertaining. Upstairs there are three large bedrooms and a central BONUS ROOM. The primary bedroom has a luxury 5pce ensuite with double sinks and a large walk in closet. On demand hot water heater and double attached garage complete this fantastic family home! (id:39198)
Property Details
Interior
Features
Main level Floor
Living room
3.33 m x 4.47 mDining room
4.34 m x 3.07 mMud room
2.52 m x 2.83 mKitchen
4.34 m x 3.54 mProperty History
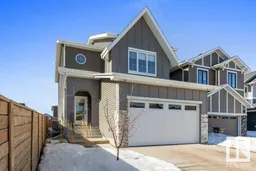 26
26
