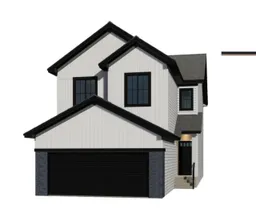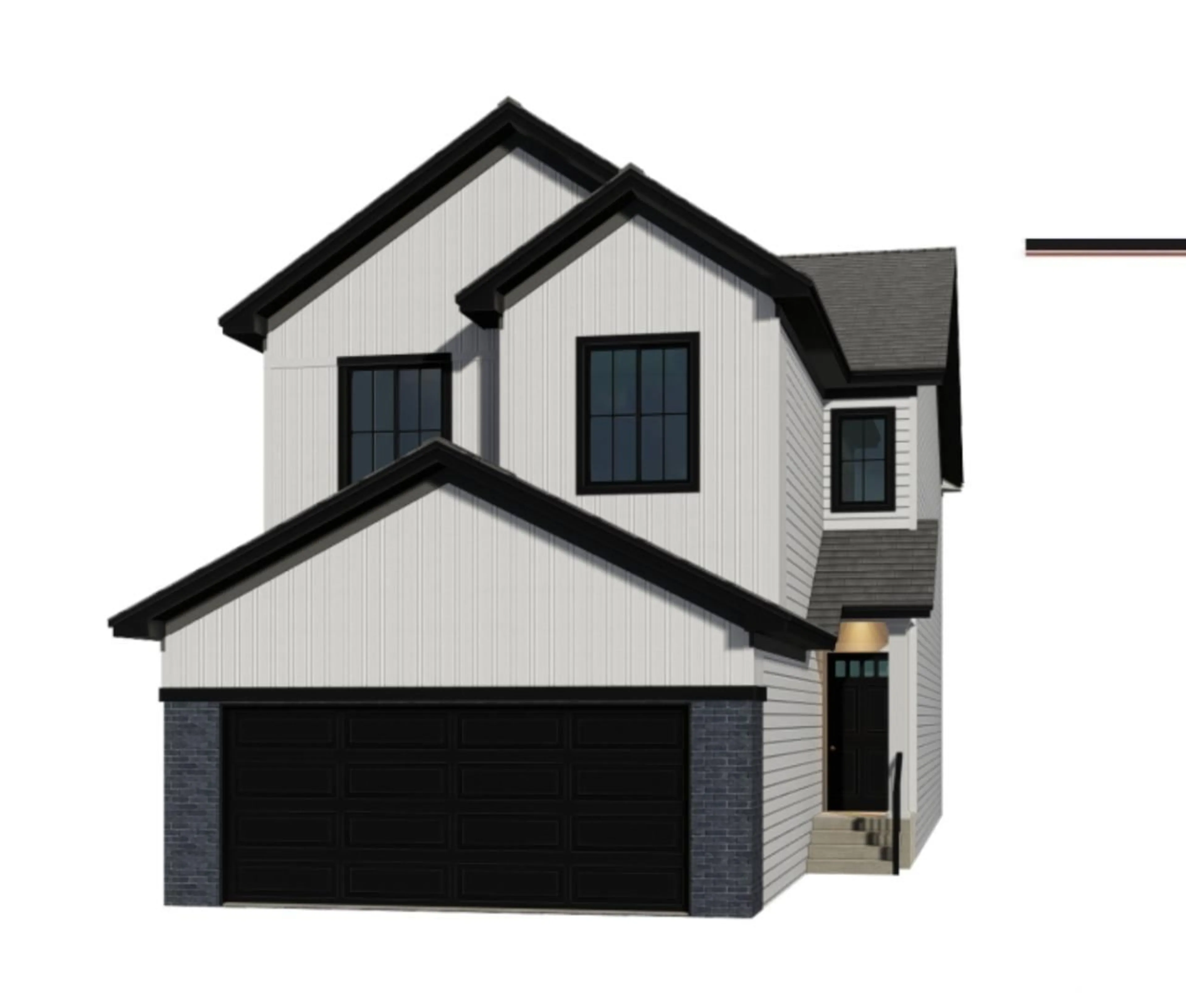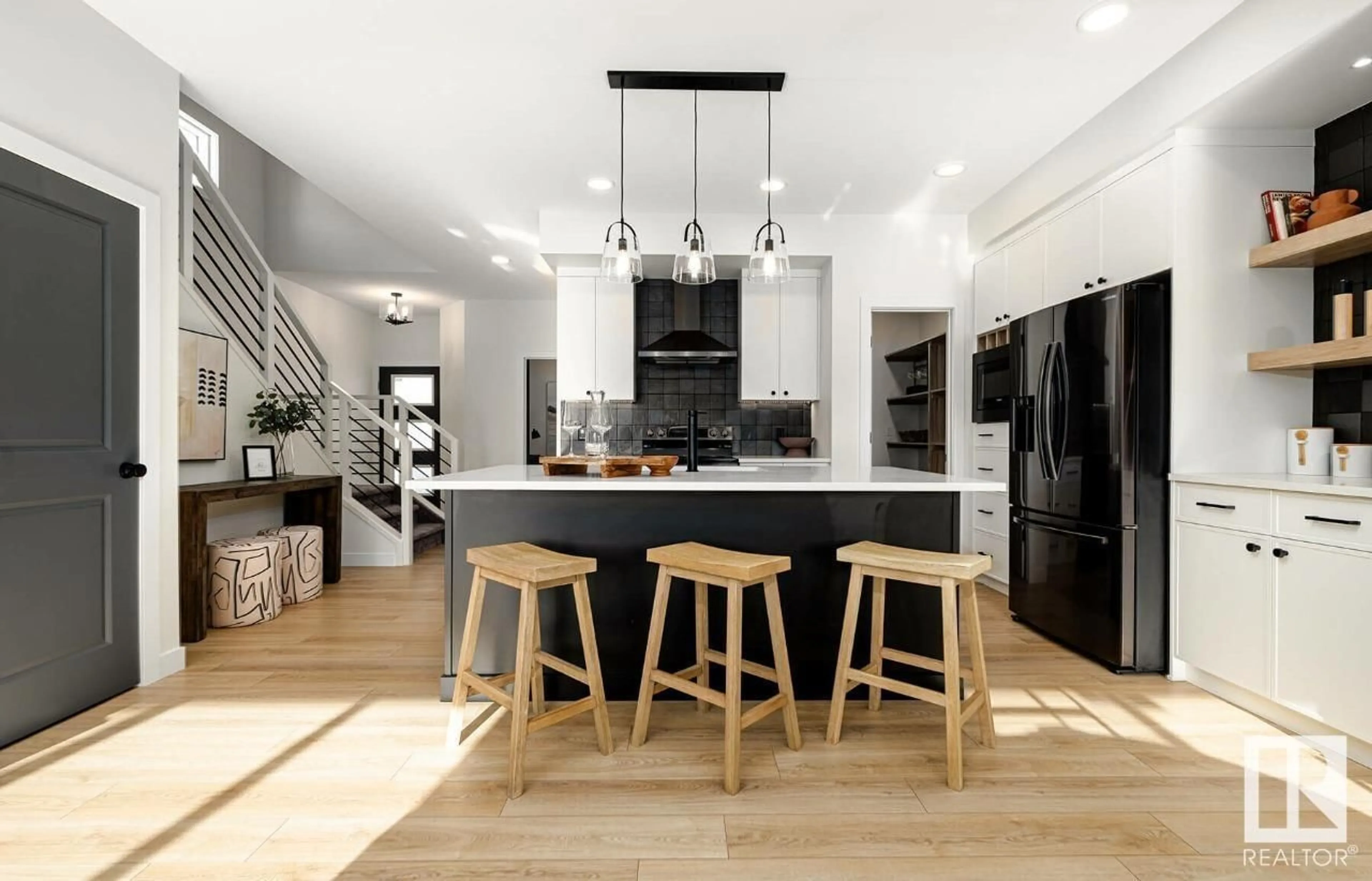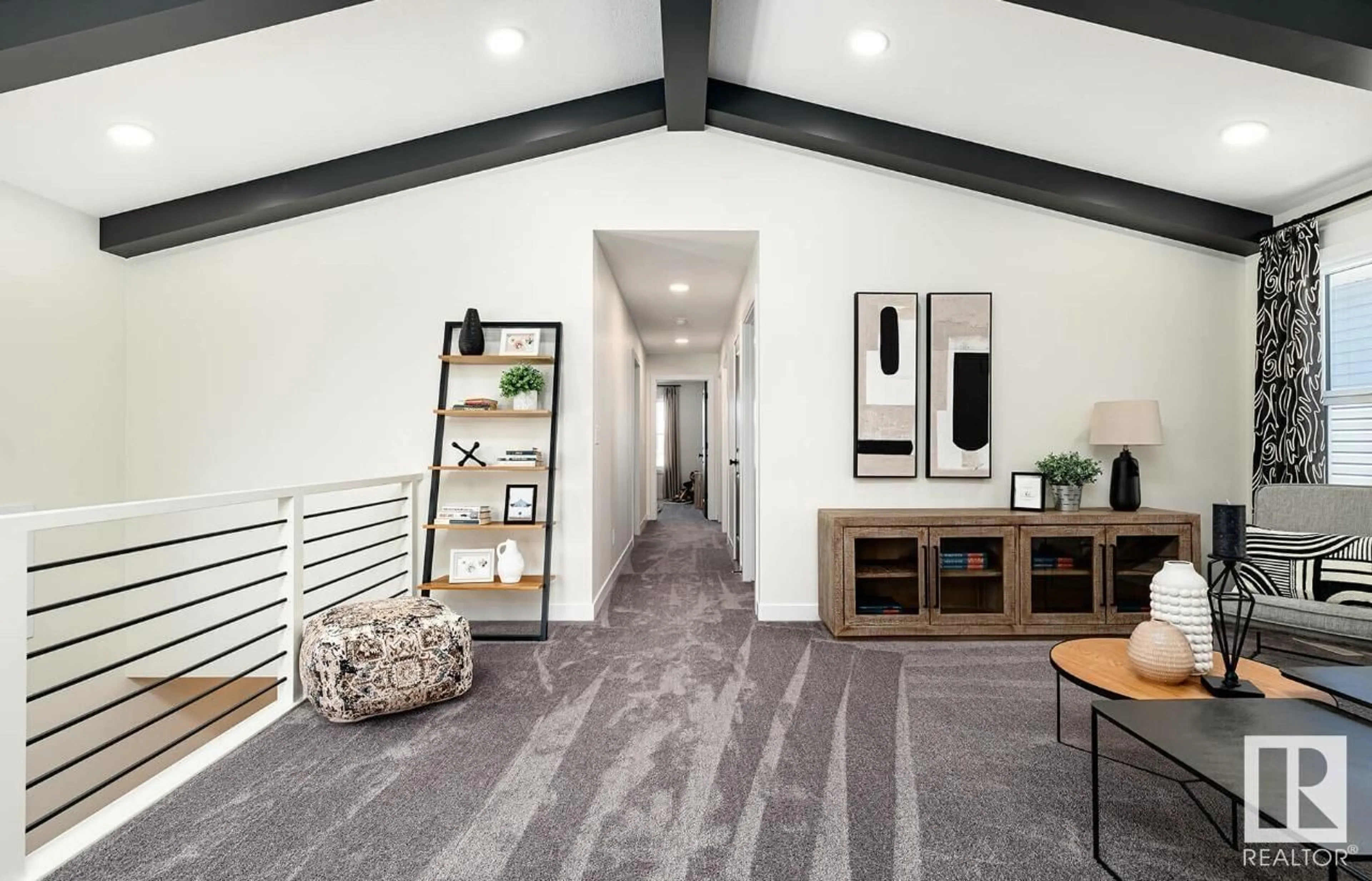155 ROYAL ST, St. Albert, Alberta T8N8C9
Contact us about this property
Highlights
Estimated ValueThis is the price Wahi expects this property to sell for.
The calculation is powered by our Instant Home Value Estimate, which uses current market and property price trends to estimate your home’s value with a 90% accuracy rate.Not available
Price/Sqft$311/sqft
Est. Mortgage$3,027/mo
Tax Amount ()-
Days On Market7 days
Description
The Evan by San Rufo Homes offers spacious, flexible living with standout features ideal for modern families. Whether you're working from home, hosting guests, or planning for the future, this home evolves with your needs—without compromising on style. The main floor welcomes you with a spacious foyer and a private den—perfect for a home office or quiet retreat. An open-concept layout connects the great room, kitchen, and dining nook, creating a functional flow for everyday life. The kitchen includes a large island, quartz countertops, a hood fan, and a walk-through pantry for easy grocery unloading. A convenient side entrance adds versatility, ideal for potential future development. Upstairs, you'll find a vaulted-ceiling bonus room, upstairs laundry, and three bedrooms—each with a walk-in closet. The primary bedroom offers a spa-like ensuite with double sinks, a drop-in tub, and a separate shower for your end-of-day escape. Photos are representative. (id:39198)
Property Details
Interior
Features
Main level Floor
Kitchen
3.81 x 3.51Great room
3.66 x 4.52Breakfast
3.35 x 4.06Exterior
Parking
Garage spaces -
Garage type -
Total parking spaces 4
Property History
 3
3



