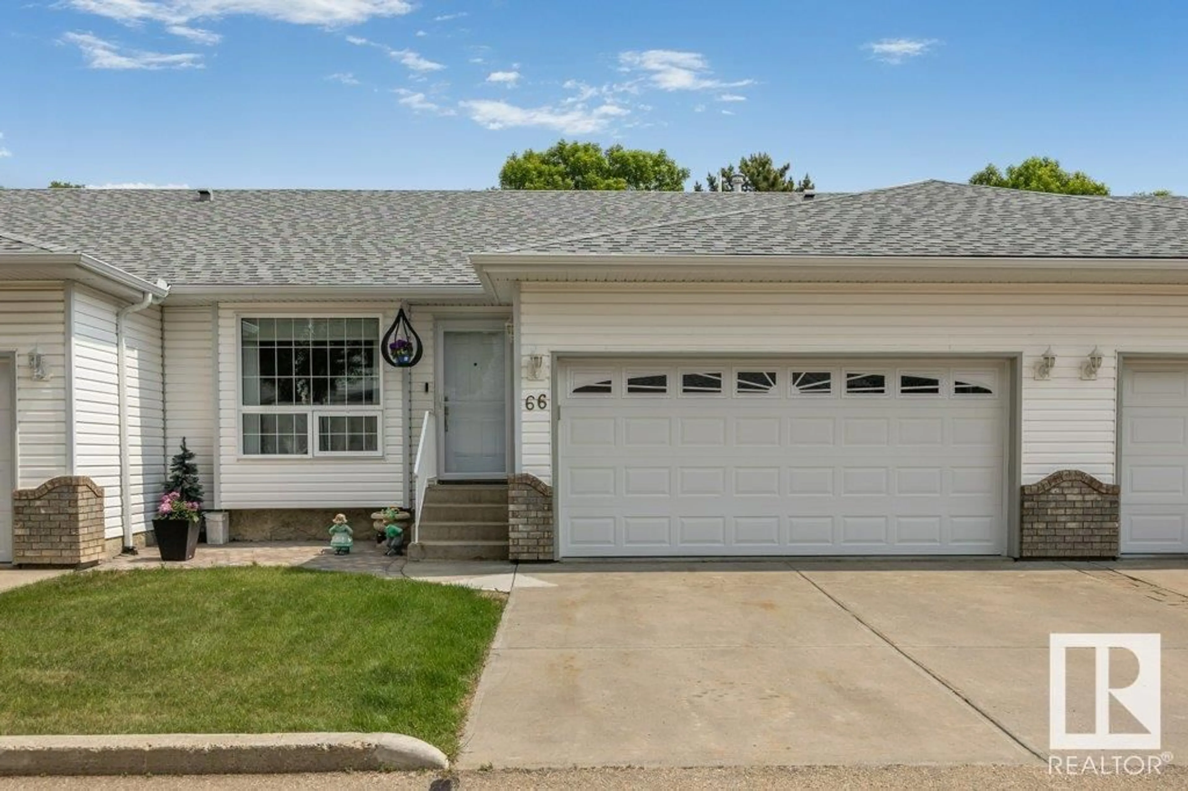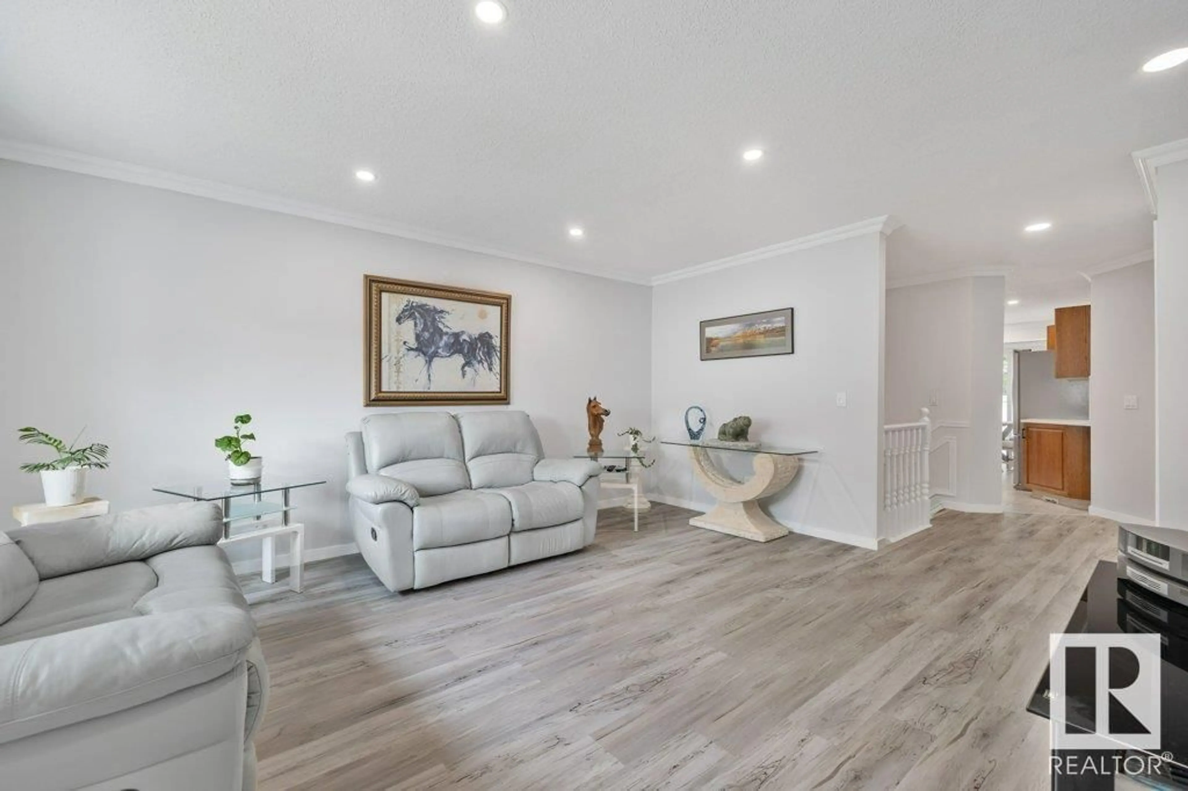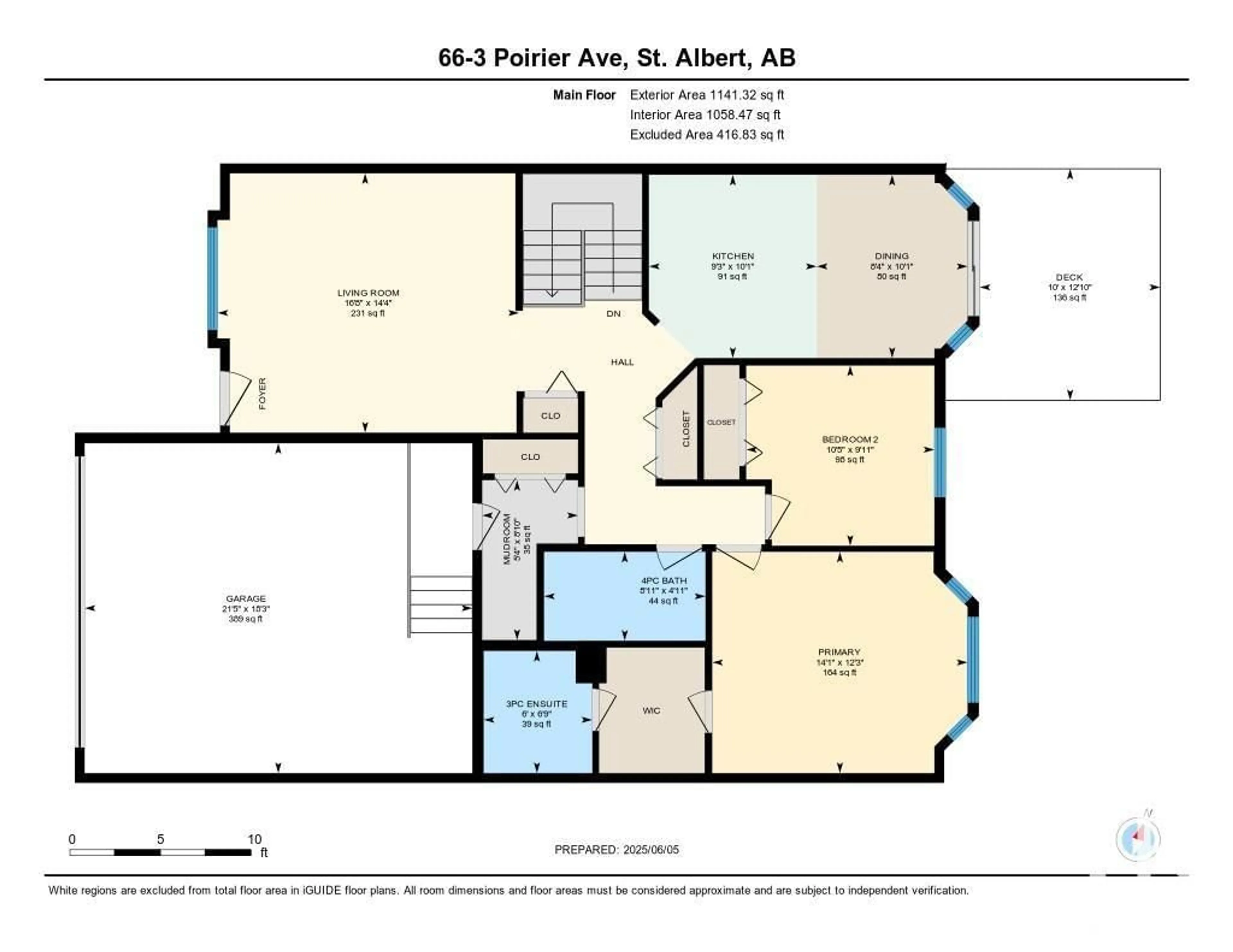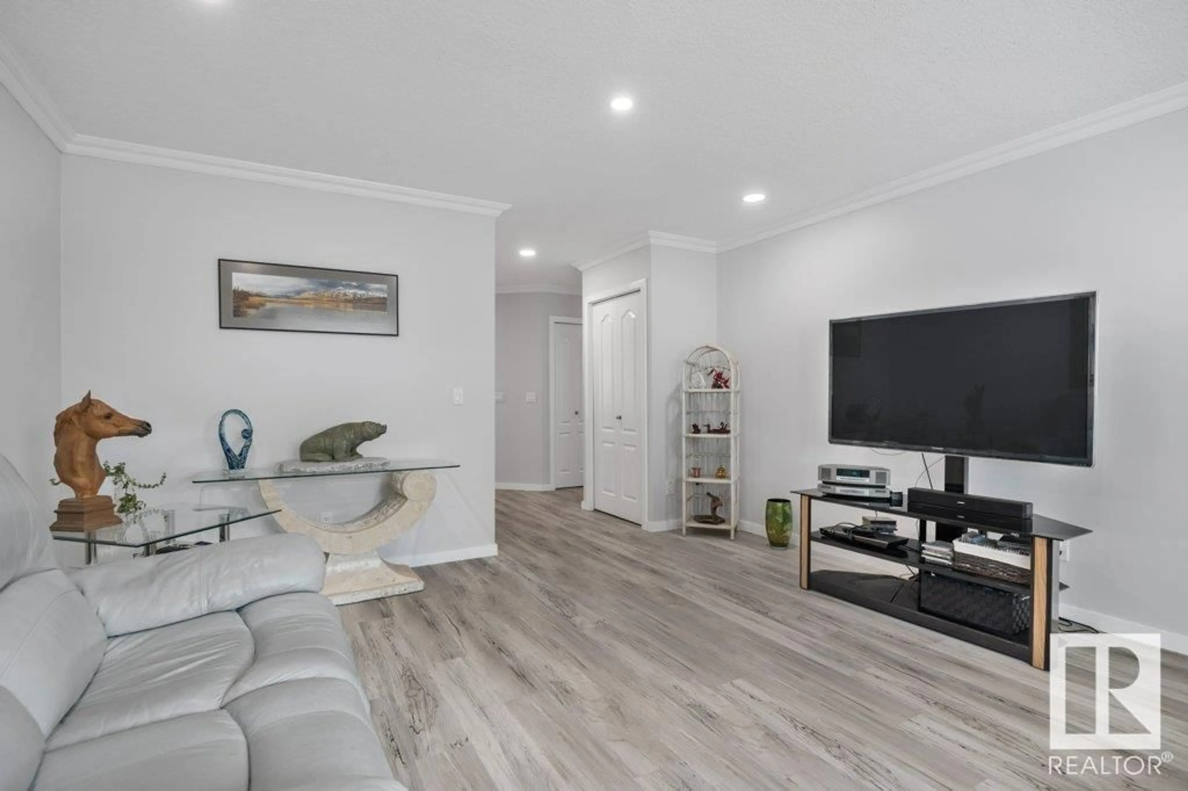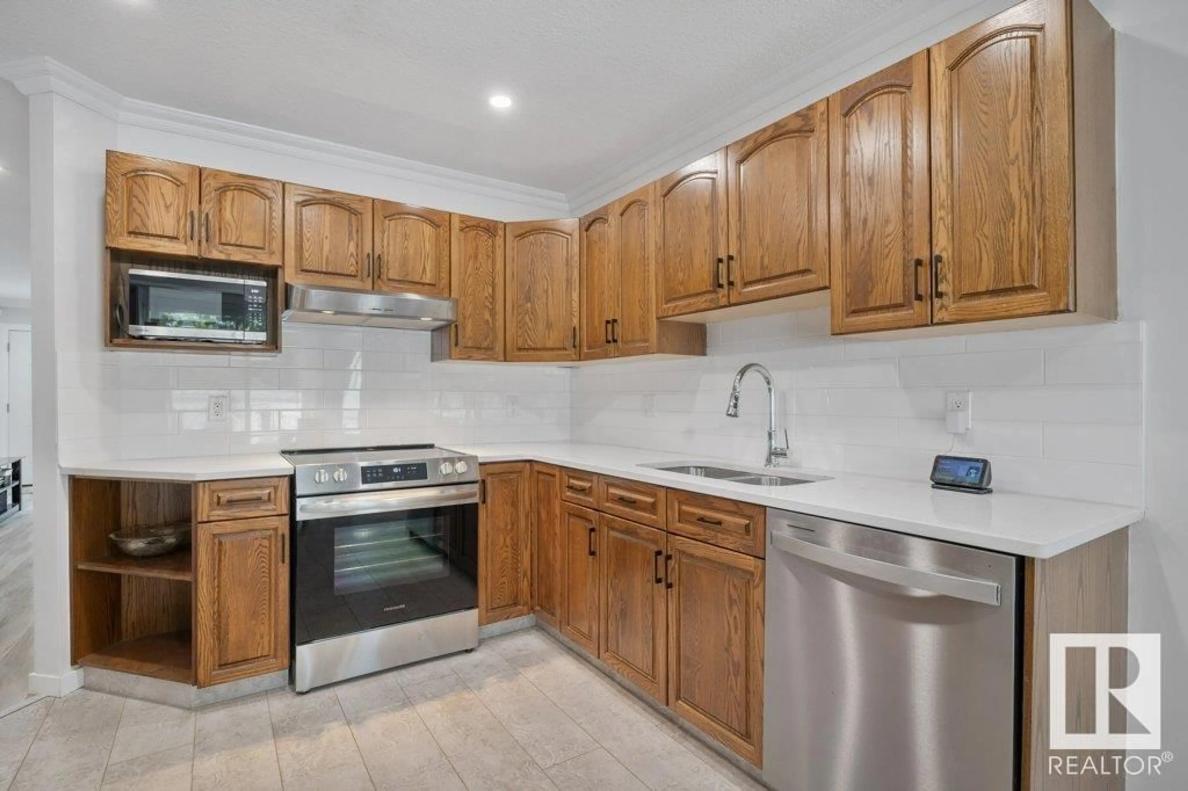Contact us about this property
Highlights
Estimated ValueThis is the price Wahi expects this property to sell for.
The calculation is powered by our Instant Home Value Estimate, which uses current market and property price trends to estimate your home’s value with a 90% accuracy rate.Not available
Price/Sqft$387/sqft
Est. Mortgage$1,761/mo
Maintenance fees$458/mo
Tax Amount ()-
Days On Market1 day
Description
Gorgeous and meticulously renovated 1,050 sq ft 2 bdrm, bungalow style bareland condo in the quiet, well-maintained community of Phantom Ridge. This home features tons of renovations thru out. A bright front living room with all-new flooring and tile, a stunning updated kitchen with quartz countertops, stainless steel appliances, new backsplash, and a dining area that opens to a private composite deck and brick patio. Two spacious bedrooms on the main, including a large primary suite with walk-in closet and 3-pc ensuite. The main floor also offers a 4-pc bath and laundry. Fully finished basement includes a huge family room, den/exercise room, 3-pc bath, oversized storage/workshop, and utility room with laundry sink. Enjoy the double attached garage (finished with hot/cold water taps), A/C, new paint, pot lights, triple pain windows and new baseboards thru out. No more snow shovelling or grass mowing—just move in and relax! Close to transit, Servus Place, and quick access to the Henday. (id:39198)
Property Details
Interior
Features
Main level Floor
Living room
4.37 x 5.08Dining room
3.09 x 2.54Kitchen
3.09 x 2.83Primary Bedroom
3.73 x 4.3Exterior
Parking
Garage spaces -
Garage type -
Total parking spaces 4
Condo Details
Amenities
Vinyl Windows
Inclusions
Property History
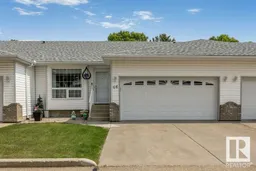 30
30
