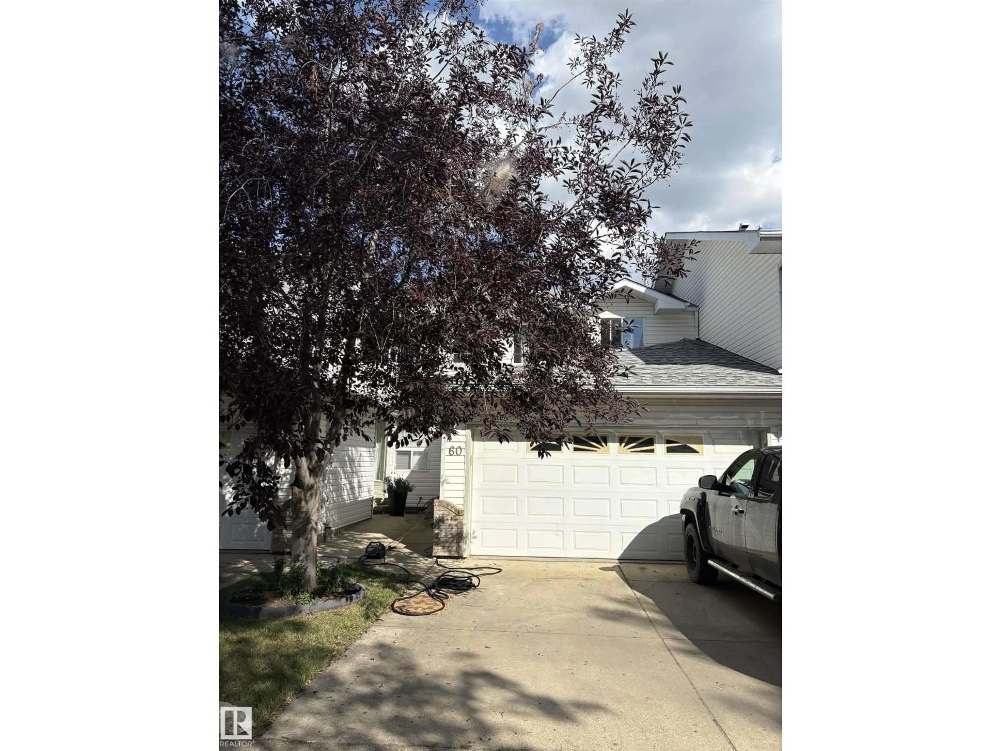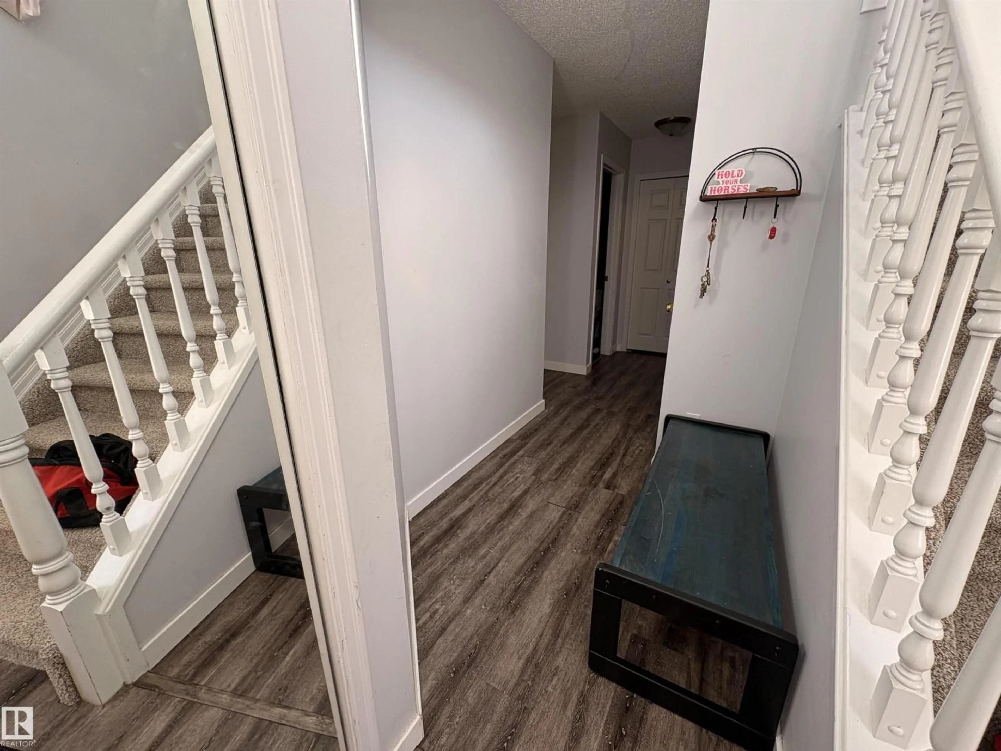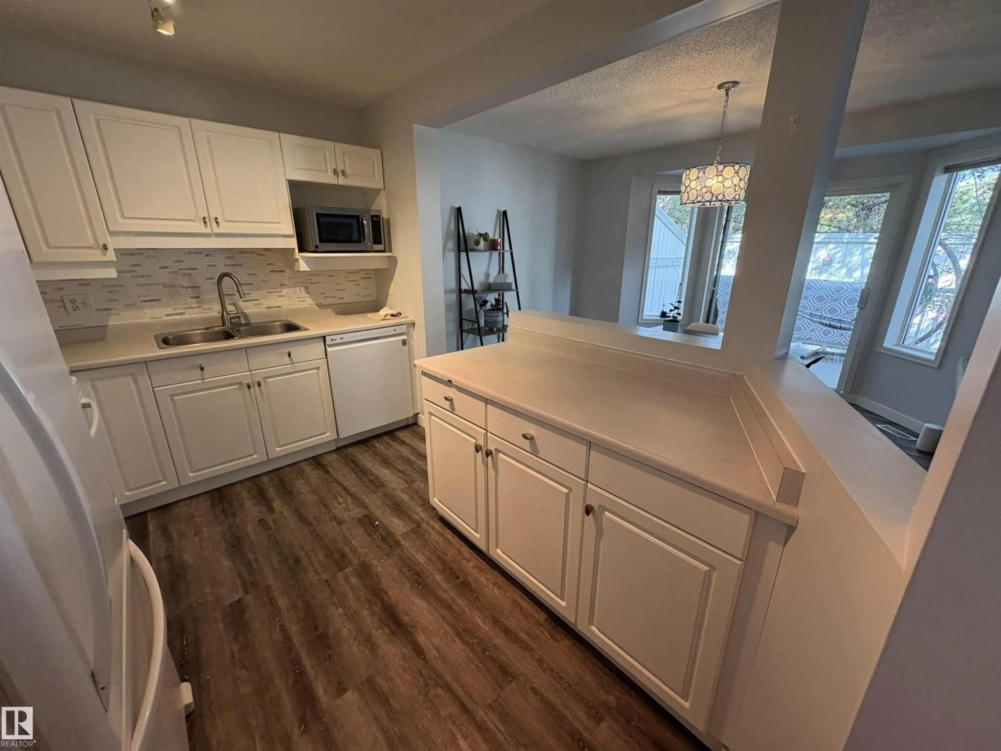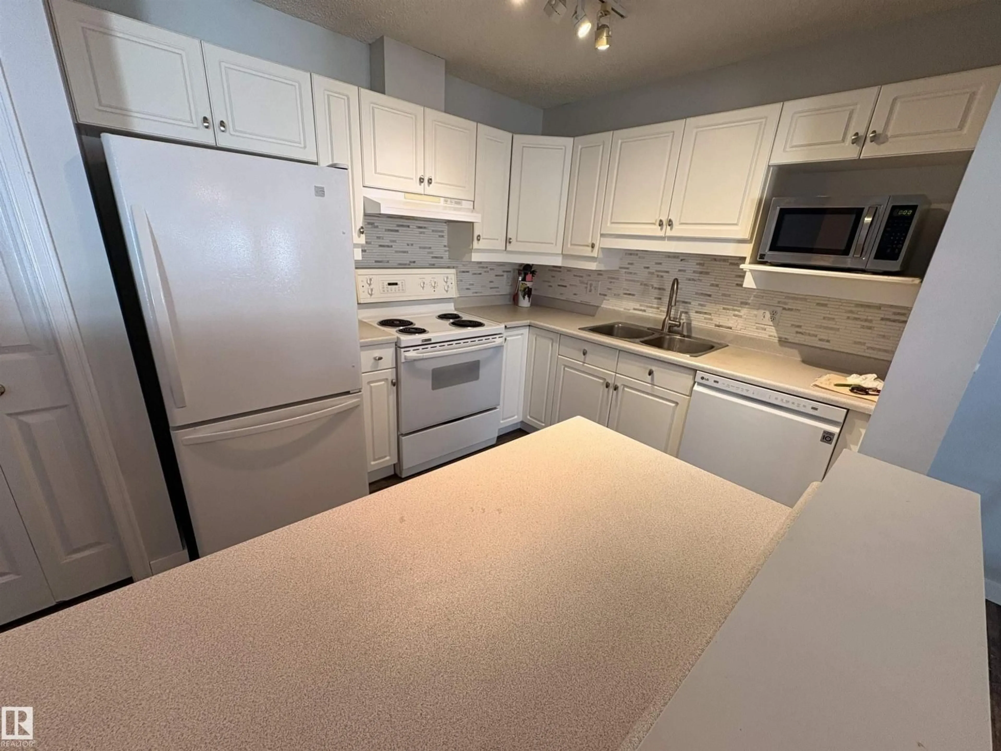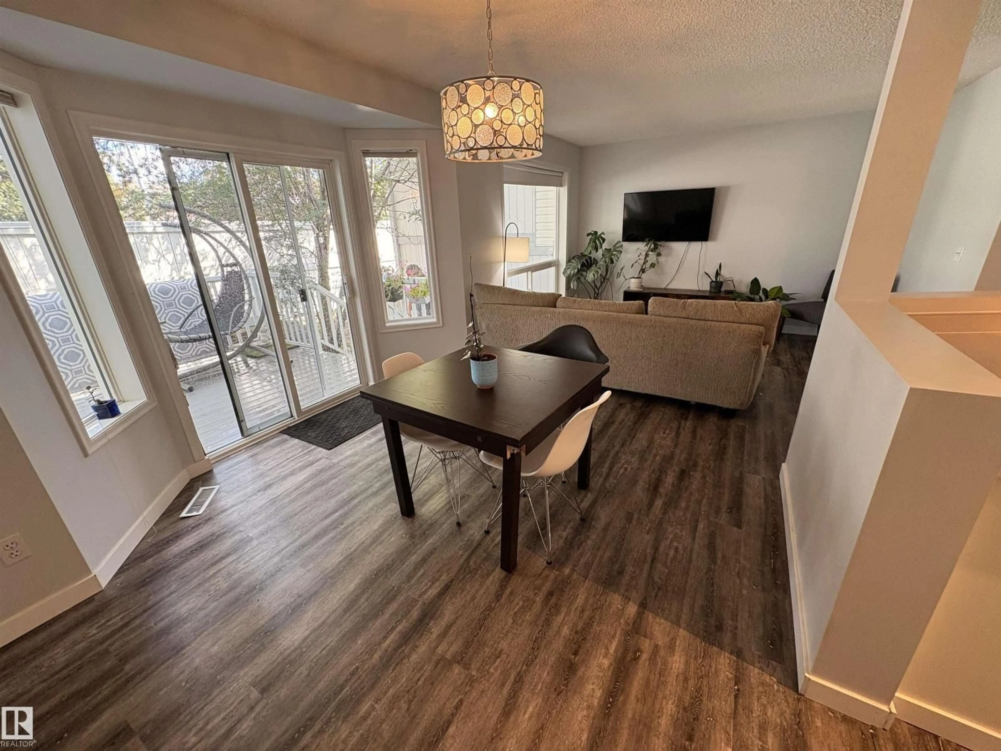3 - 60 POIRIER AV, St. Albert, Alberta T8N6M6
Contact us about this property
Highlights
Estimated valueThis is the price Wahi expects this property to sell for.
The calculation is powered by our Instant Home Value Estimate, which uses current market and property price trends to estimate your home’s value with a 90% accuracy rate.Not available
Price/Sqft$282/sqft
Monthly cost
Open Calculator
Description
WELCOME HOME! Townhome located in desired Phantom Ridge, St. Albert. Walking distance to Servus Place Recreation Centre and the city's Amazing Trail System to suit your active lifestyle. GREAT ACCESS TO ALL OF EDMONTON via the Anthony Henday right up the street! The Open Concept floor plan is FILLED WITH NATURAL LIGHT from the many windows throughout and modern Laminate flooring Main Floor features Bright and Clean Kitchen that opens up to Living room/Dining room to make your space feel Even Bigger. A 2PC Guest Bathroom and MAIN FLOOR LAUNDRY complete the main floor. Upstairs is a Huge Master bedroom with HUGE double walk in closets, 1 more bedroom and a full bath. BASEMENT IS FULLY DEVELOPED and FULL OF LIGHT! Low/No Maintenance Yard features a Composite private DECK that is perfect for Summertime Entertaining and an ATTACHED DOUBLE GARAGE. (id:39198)
Property Details
Interior
Features
Main level Floor
Dining room
Kitchen
Living room
Condo Details
Amenities
Vinyl Windows
Inclusions
Property History
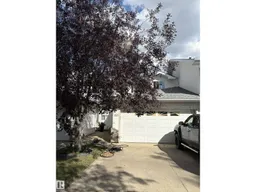 21
21
