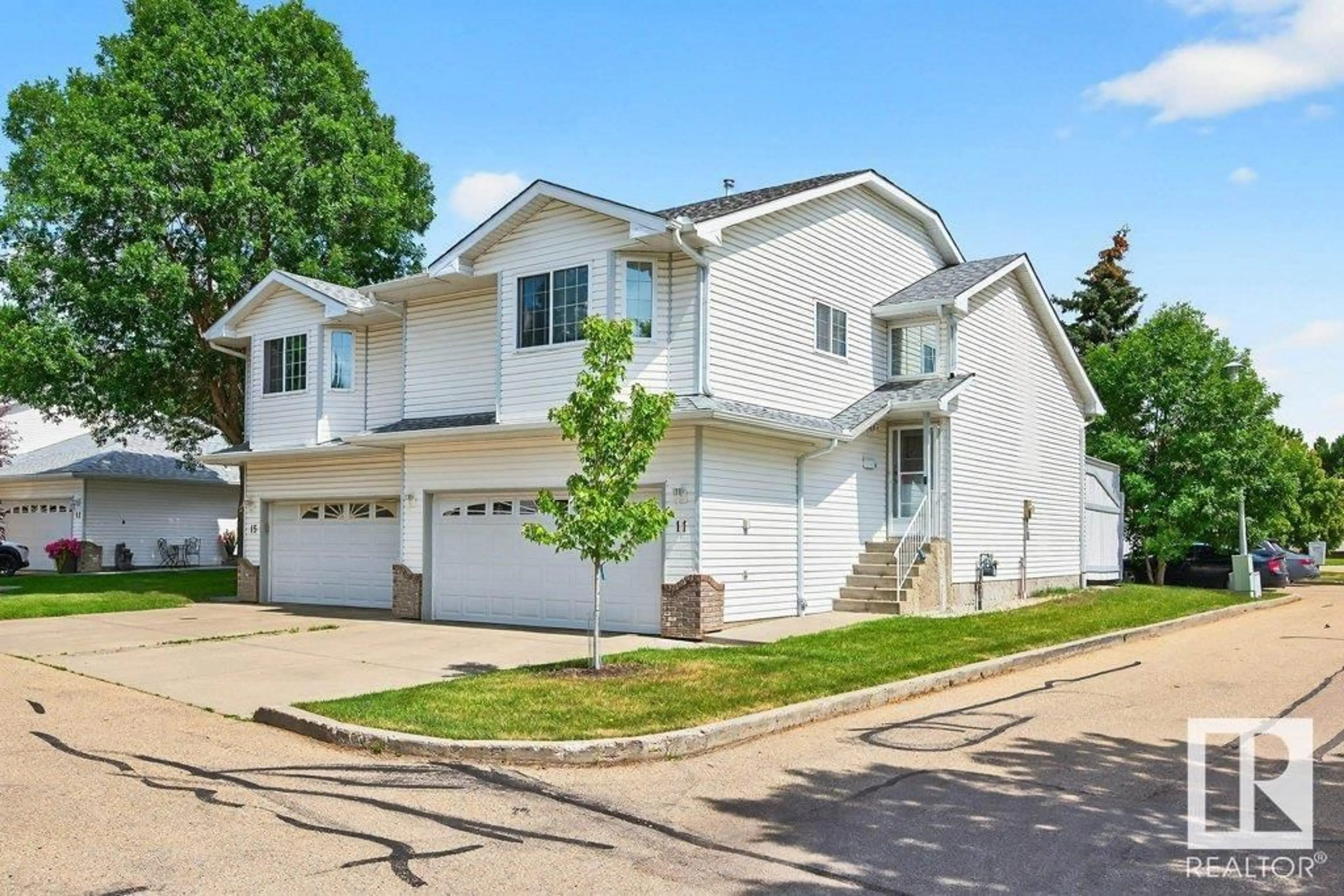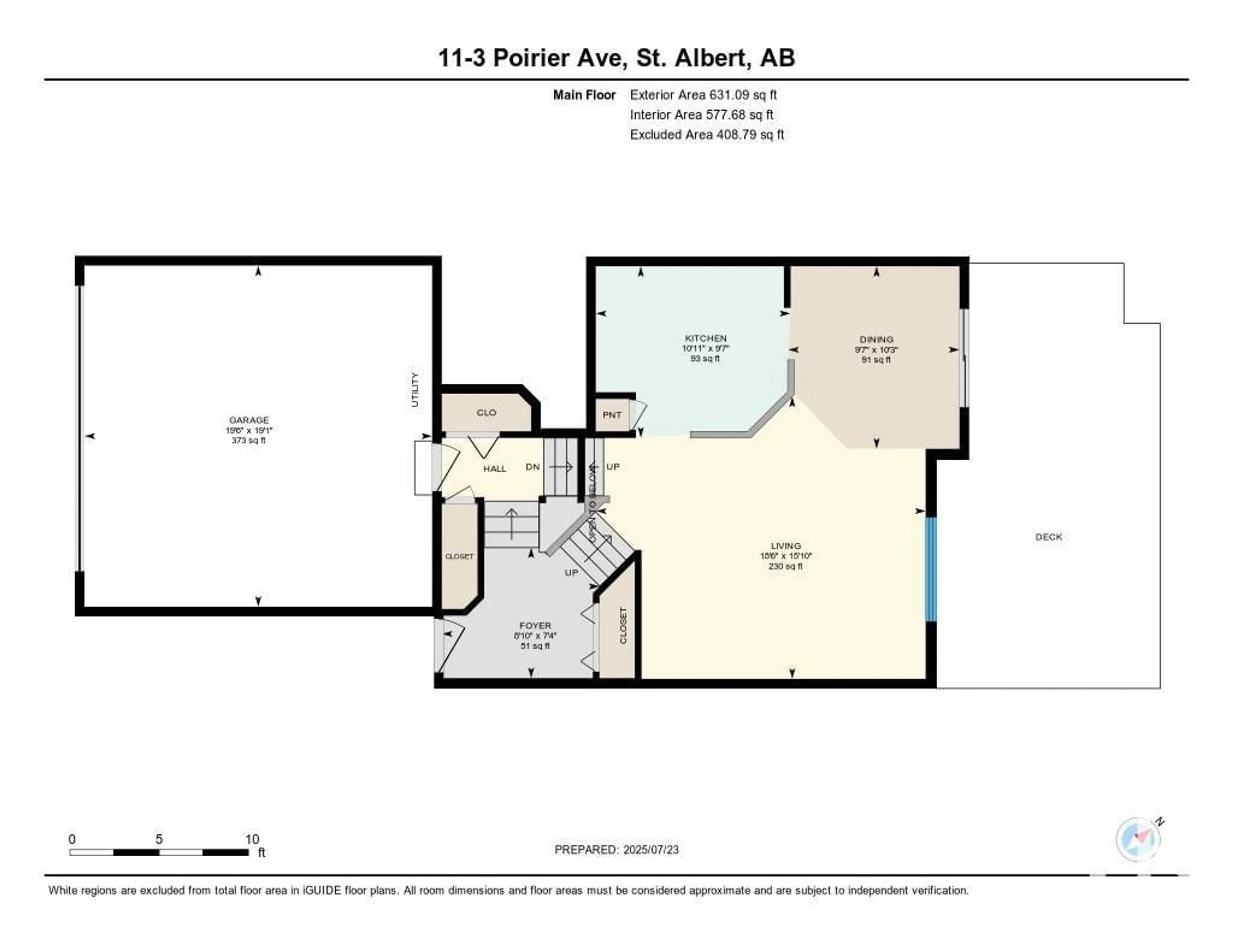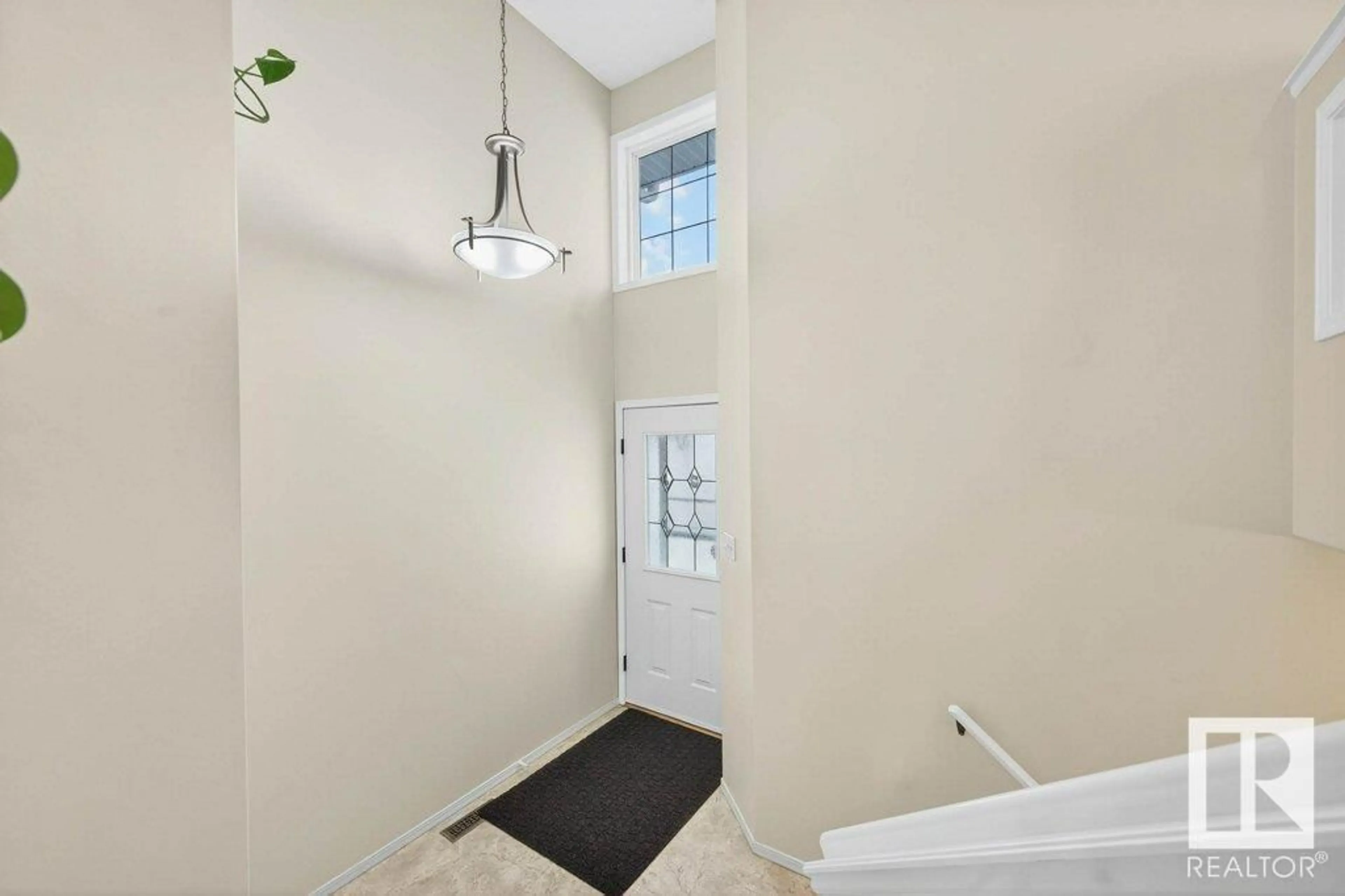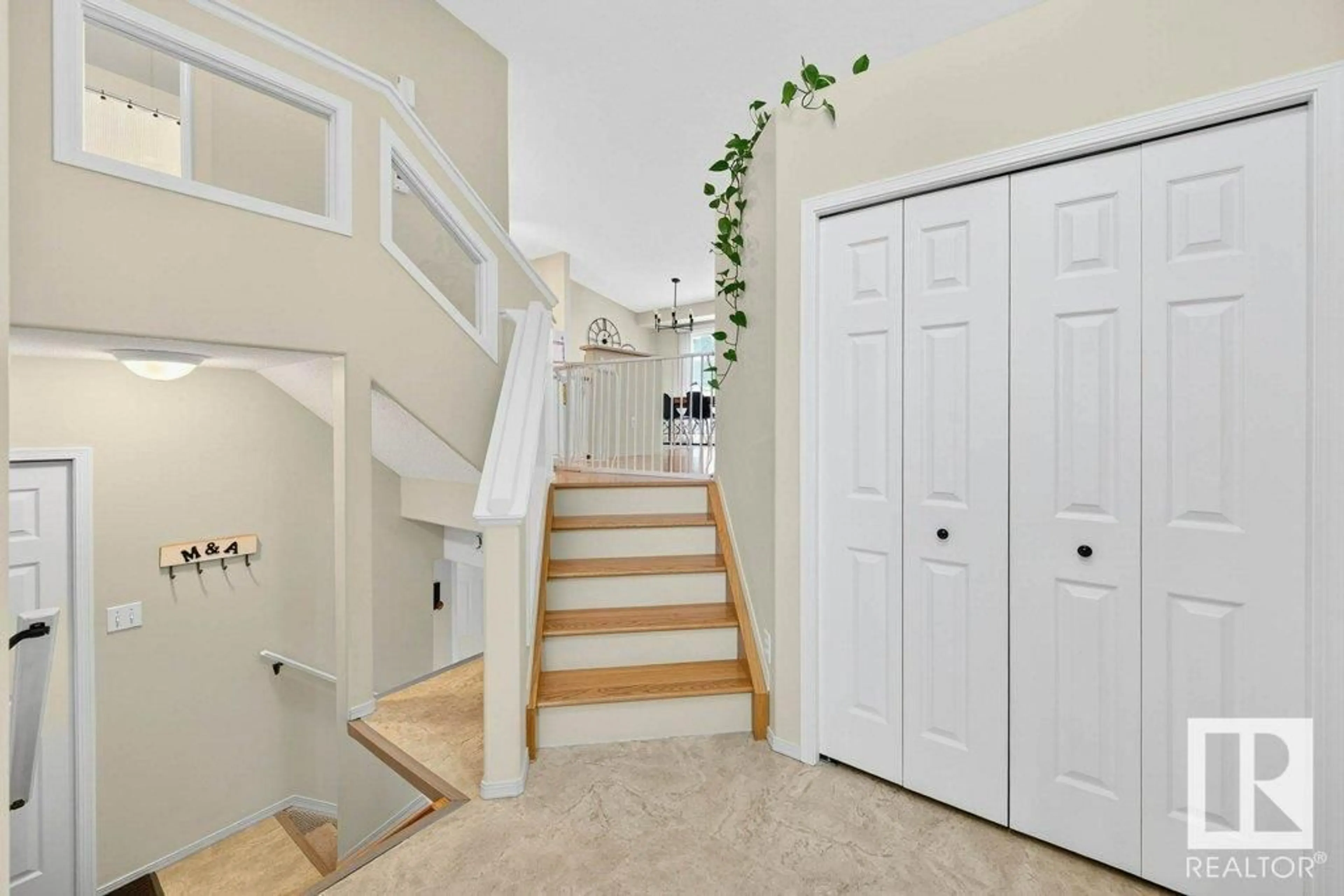Contact us about this property
Highlights
Estimated valueThis is the price Wahi expects this property to sell for.
The calculation is powered by our Instant Home Value Estimate, which uses current market and property price trends to estimate your home’s value with a 90% accuracy rate.Not available
Price/Sqft$298/sqft
Monthly cost
Open Calculator
Description
Welcome to this 3-lvl split half duplex located in the desirable community of Phantom Ridge. Offering 2 bedrooms and 3 full bathrooms. This home is beautifully maintained. The open-concept main floor features a bright living room that flows effortlessly into the kitchen—ideal for both entertaining and everyday life. Step outside to the large deck, perfect for summer BBQs, and enjoy year-round comfort with central air conditioning. The open basement provides incredible potential for a third bedroom, additional living space, or a home office, already supported by a full bathroom. Storage room—including an extra fridge and deep freeze. Stay cozy with a high-efficiency gas furnace, and make the most of the double attached garage complete with built-in shelving—a dream setup for the handyman or extra storage needs. This well-maintained home blends practicality with comfort in a quiet, established neighborhood. A must-see for first-time buyers, downsizers, or anyone looking for a move-in-ready space! (id:39198)
Property Details
Interior
Features
Main level Floor
Living room
5.63 x 4.82Dining room
2.92 x 3.12Kitchen
3.32 x 2.93Exterior
Parking
Garage spaces -
Garage type -
Total parking spaces 4
Condo Details
Inclusions
Property History
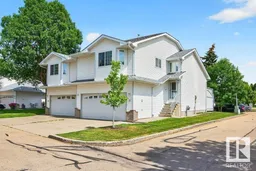 41
41
