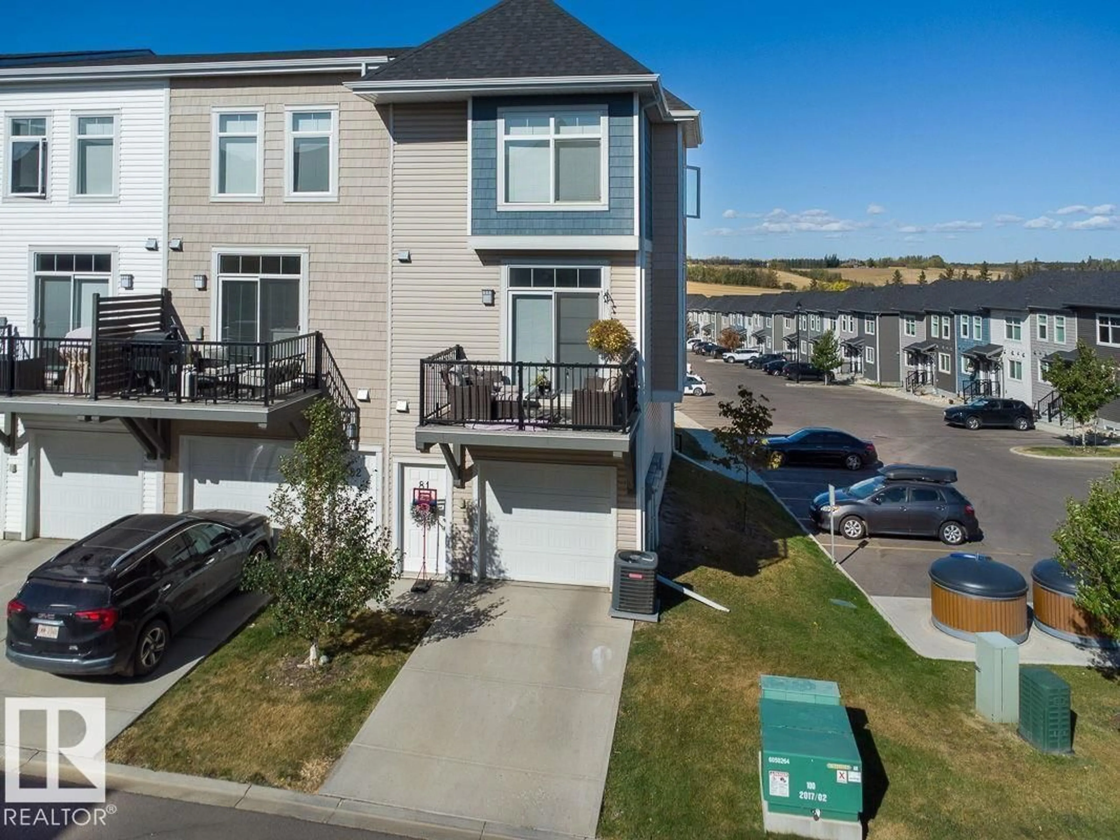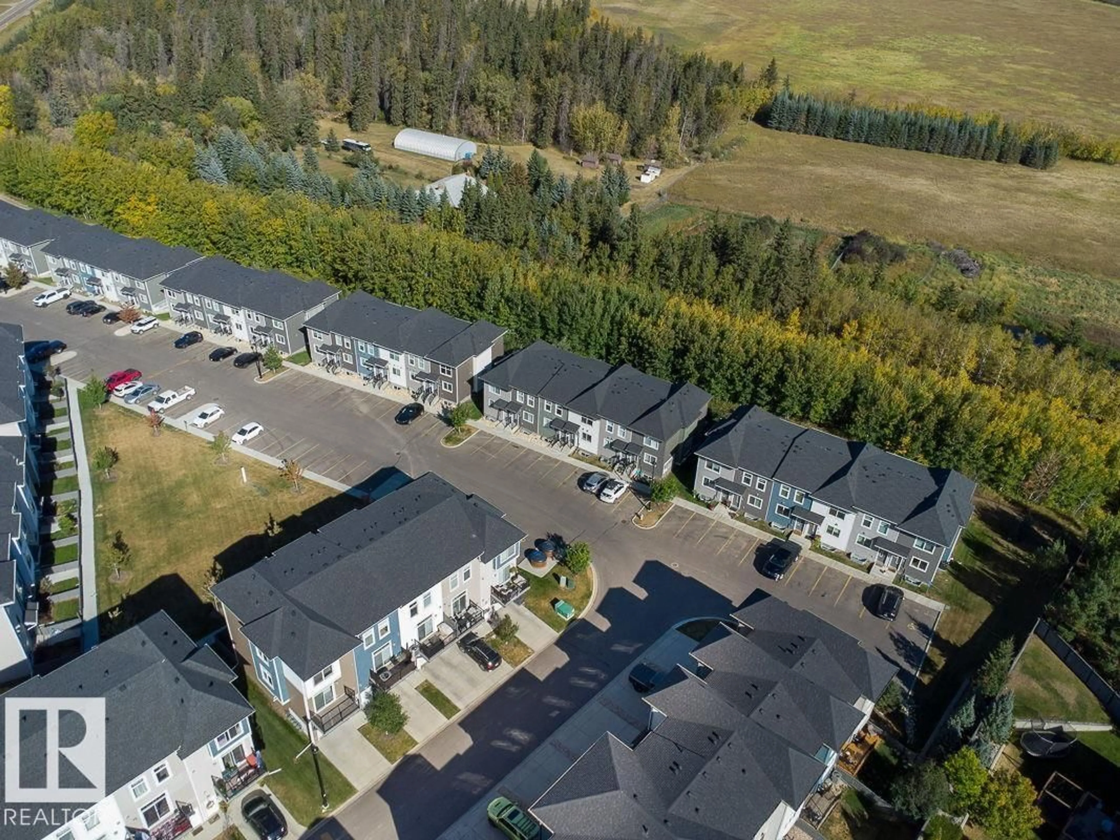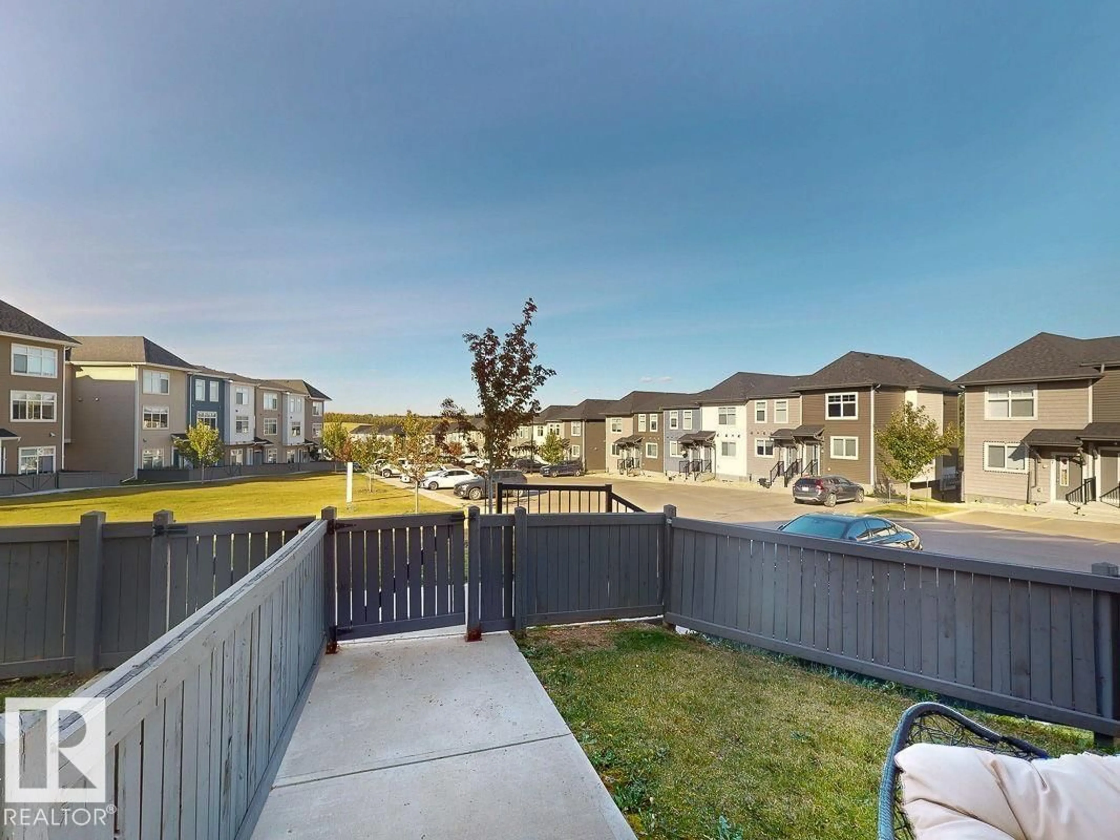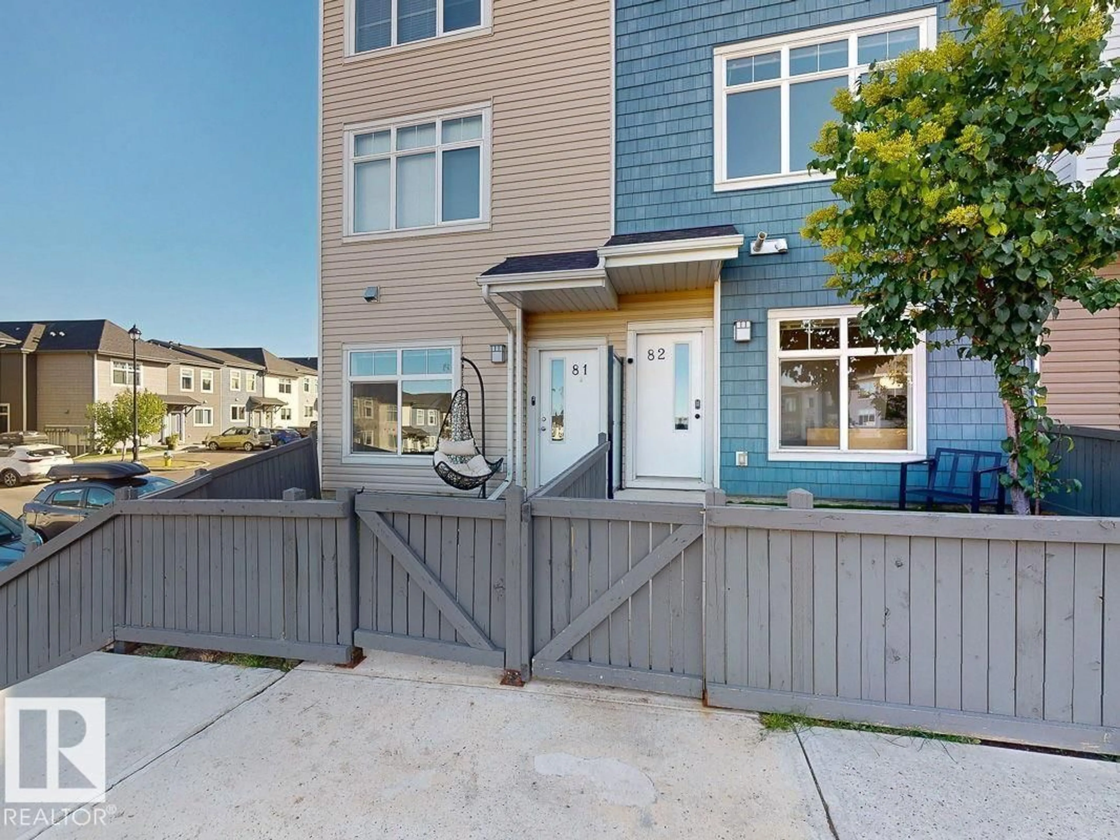#81 - 600 BELLEROSE DR, St. Albert, Alberta T8N7T5
Contact us about this property
Highlights
Estimated valueThis is the price Wahi expects this property to sell for.
The calculation is powered by our Instant Home Value Estimate, which uses current market and property price trends to estimate your home’s value with a 90% accuracy rate.Not available
Price/Sqft$252/sqft
Monthly cost
Open Calculator
Description
Welcome to Oakmont, where modern style meets comfort and convenience where your snow is shovelled and grass is cut! This upgraded 3-storey END unit offers a single attached garage plus an extra parking stall, making it perfect for busy households. A versatile flex room on the entry level is ideal for a home office, workout space, or playroom complete with a half bath near by. The bright open-concept second floor features upgraded flooring, quartz countertops and a functional kitchen with access to a private balcony for morning coffee! Upstairs, you’ll find 3 bedrooms, 2 full bathrooms including a spacious primary ensuite and top-floor laundry to make daily living easy. Central A/C keeps you cool all summer while low condo fees add exceptional value and affordable living. Just steps from the Sturgeon River Valley ravine, parks, and scenic walking trails, this location is hard to beat. Enjoy a lifestyle that blends nature, community, and modern living in one of St. Albert’s most desirable neighbourhoods! (id:39198)
Property Details
Interior
Features
Main level Floor
Living room
5.39 x 4.48Dining room
3.49 x 2.26Kitchen
3.91 x 2.88Exterior
Parking
Garage spaces -
Garage type -
Total parking spaces 3
Condo Details
Inclusions
Property History
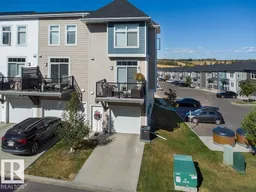 36
36
