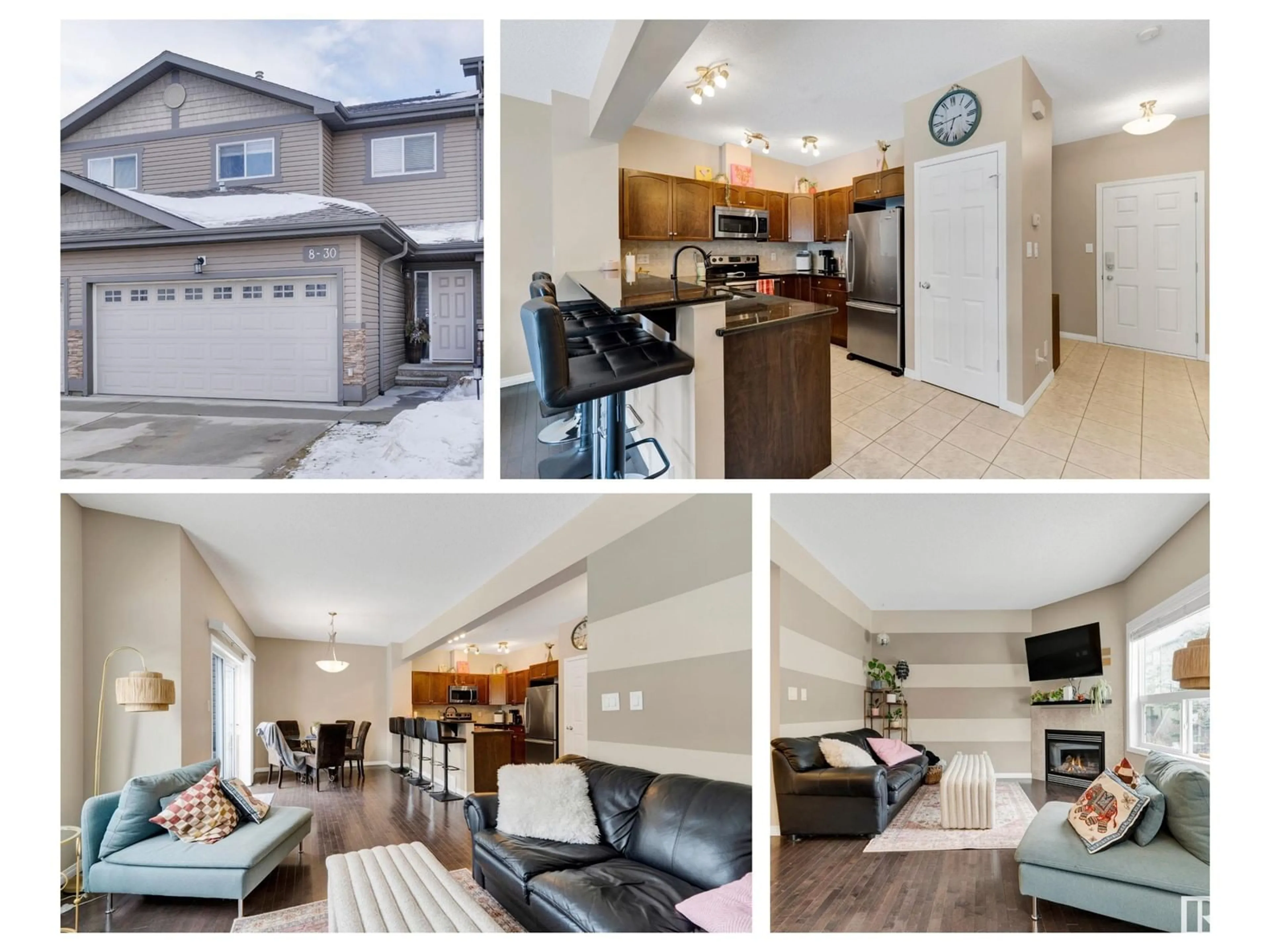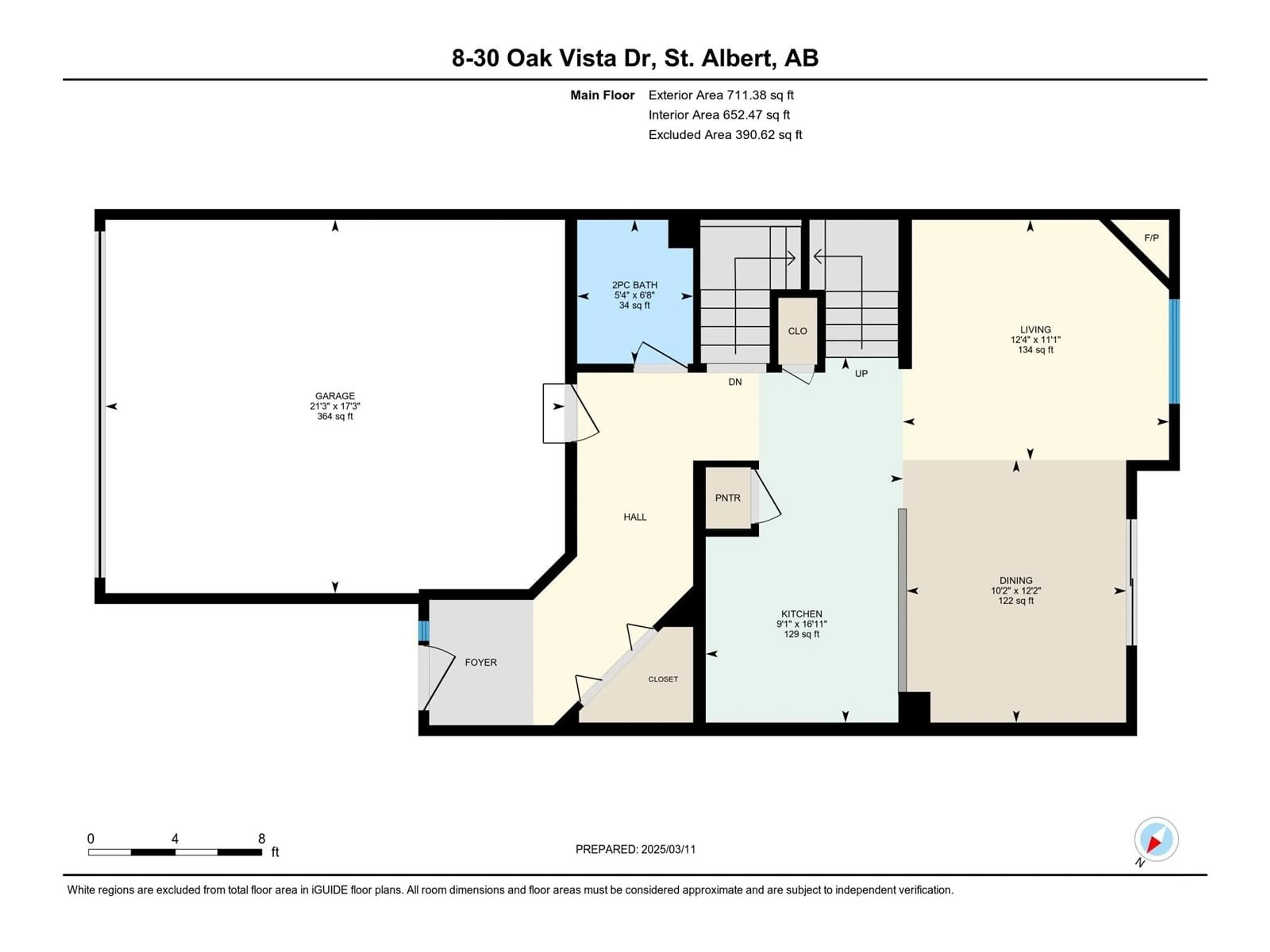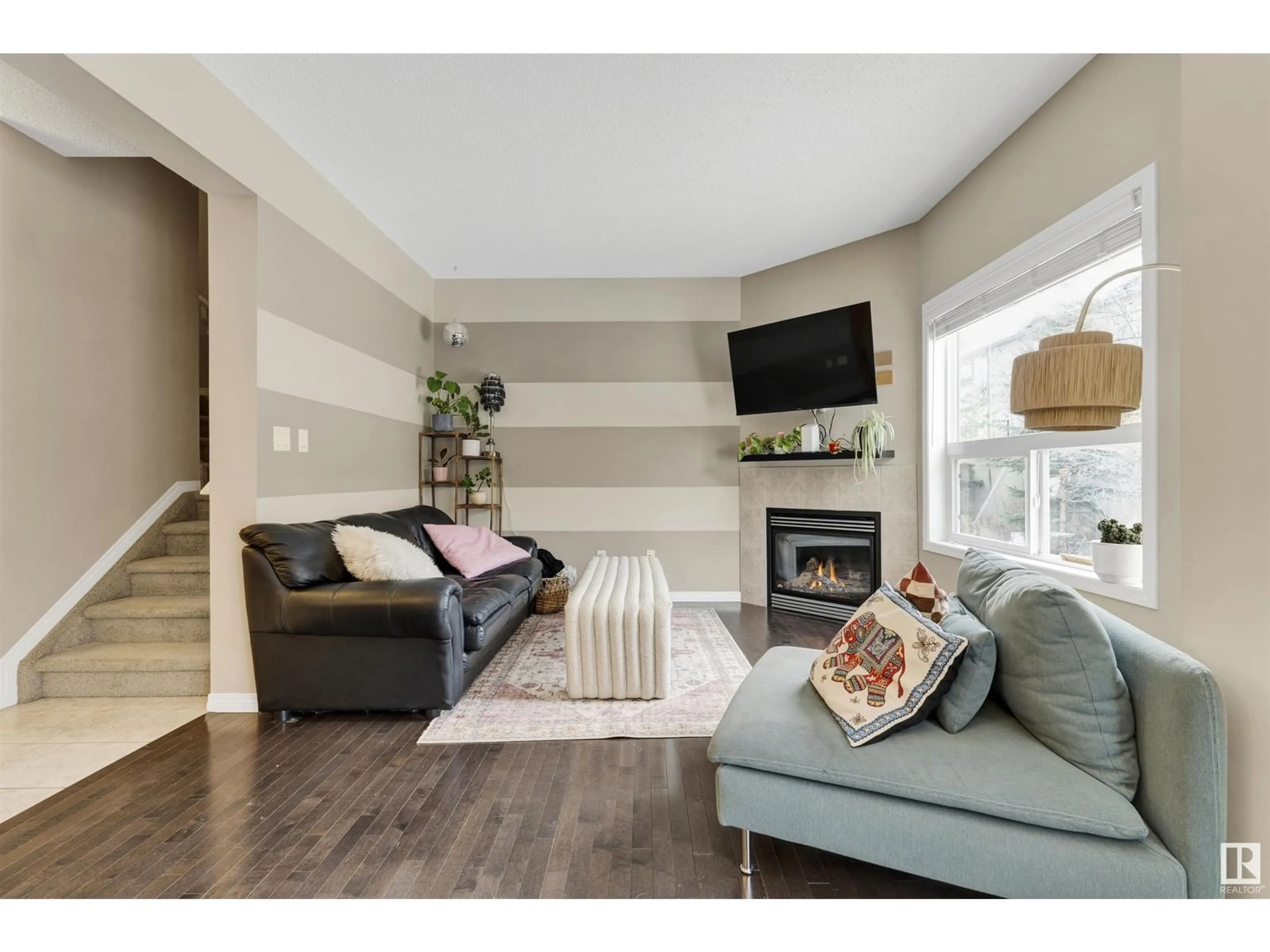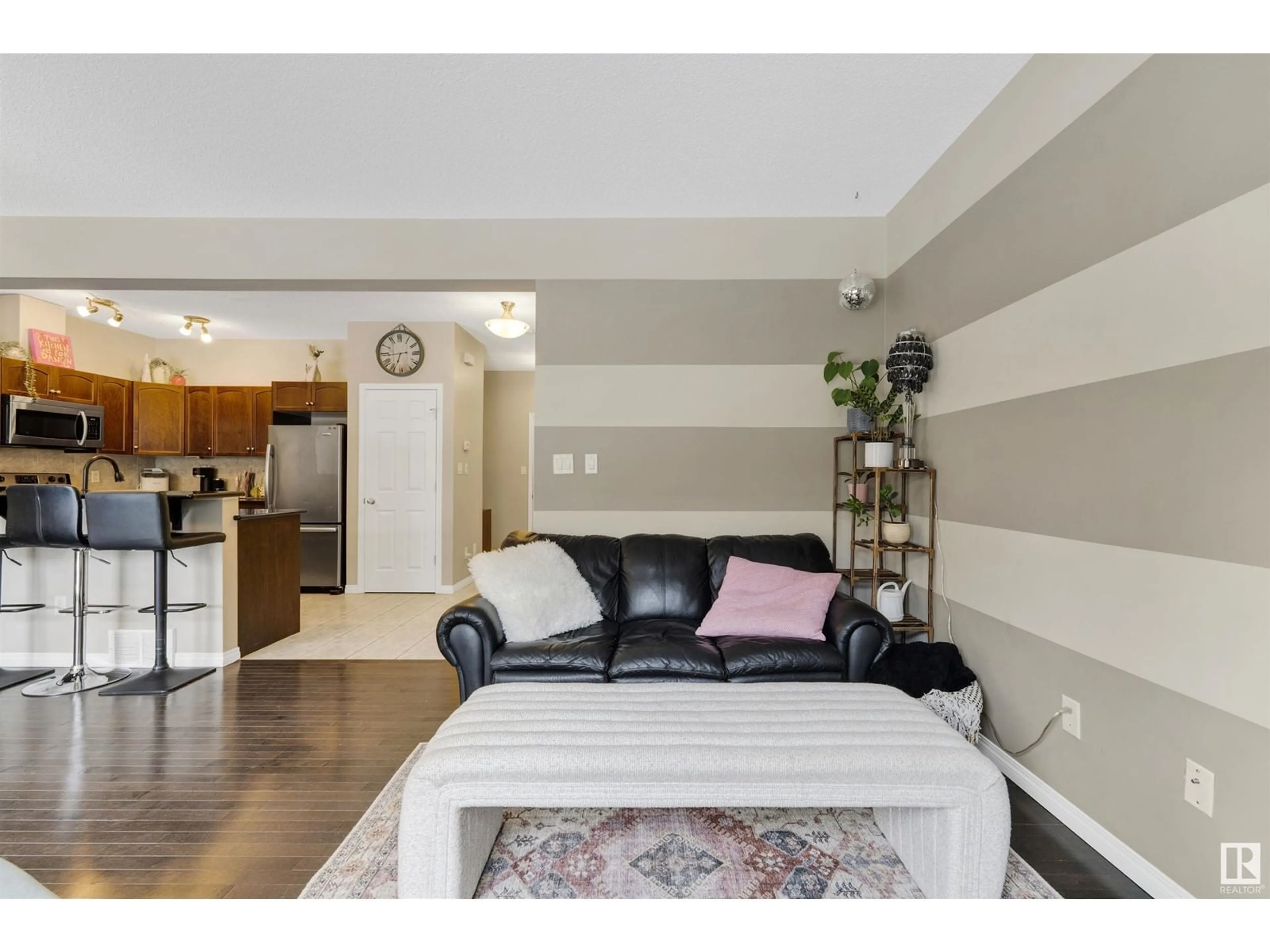#8 30 OAK VISTA DR, St. Albert, Alberta T8N3T1
Contact us about this property
Highlights
Estimated ValueThis is the price Wahi expects this property to sell for.
The calculation is powered by our Instant Home Value Estimate, which uses current market and property price trends to estimate your home’s value with a 90% accuracy rate.Not available
Price/Sqft$253/sqft
Est. Mortgage$1,717/mo
Maintenance fees$516/mo
Tax Amount ()-
Days On Market52 days
Description
Enjoy modern living in this beautiful 1579 SqFt home in the highly desirable neighbourhood of Oakmont! Step in & be greeted by a spacious entry way that leads you into the open concept main floor, perfect for entertaining guests. The kitchen is a chef’s dream w/plenty of space, pantry, high end finishings & breakfast bar. Dining area with a sliding glass door leads to your yard space w/a deck – a great space for relaxing! Upstairs, the primary suite offers a spa-like ensuite & walk-in closet, while two more generous bdrms & another full bath are nearby. Upstairs laundry adds convenience! Fully finished basement provides an ideal retreat - whether it's a movie night or simply having some quiet space w/a massive rec room, bathroom & tons of storage. Located just steps from the Red Willow Trail System, river valley & botanical gardens. CONDO FEE INCLUDES WATER/SEWER/GARBAGE & lawn care & snow shovelling are also taken care of for you! Double attached garage, luxurious touches throughout & space for everyone! (id:39198)
Property Details
Interior
Features
Basement Floor
Family room
6.78 m x 7.82 mExterior
Parking
Garage spaces 4
Garage type Attached Garage
Other parking spaces 0
Total parking spaces 4
Condo Details
Inclusions
Property History
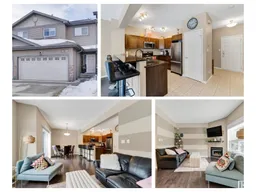 61
61
