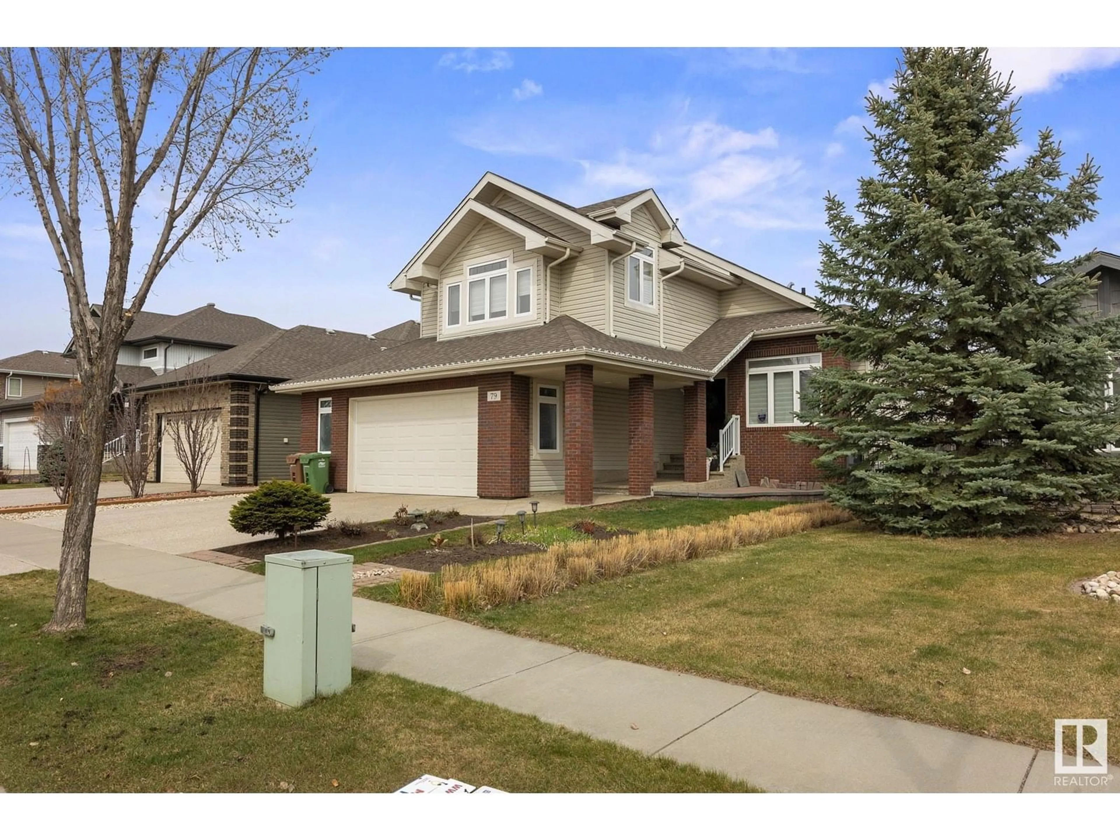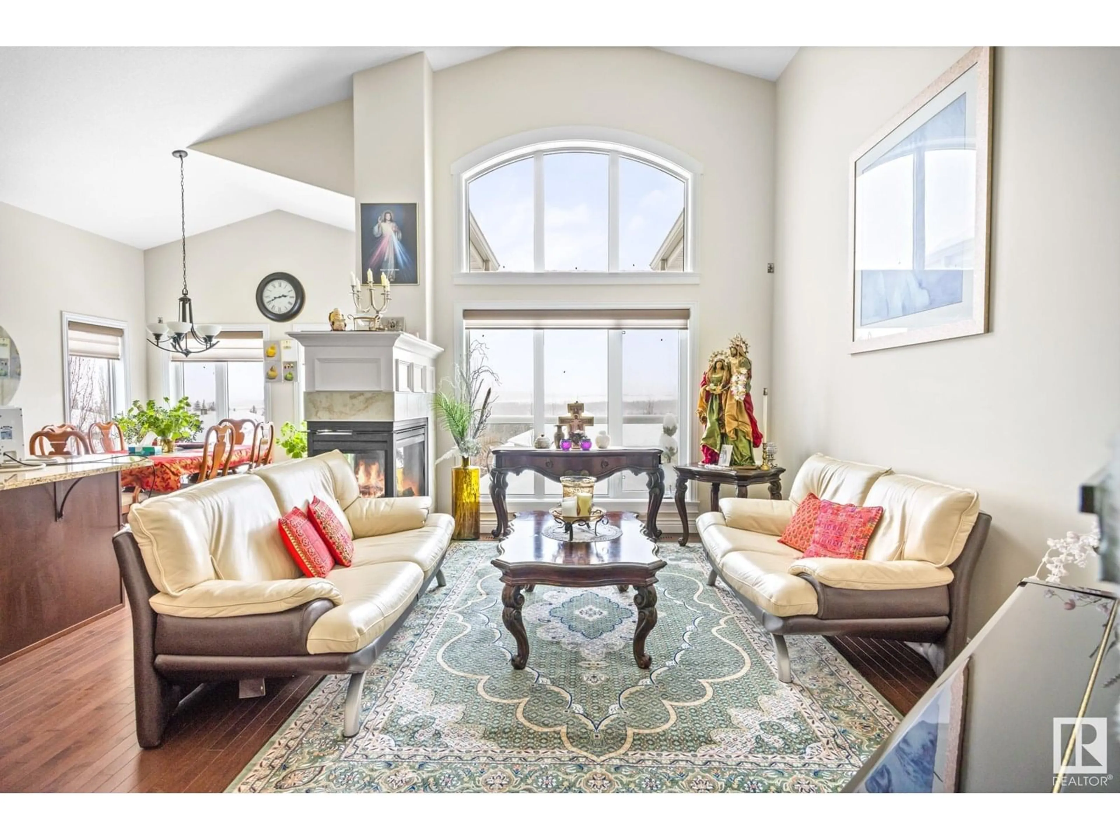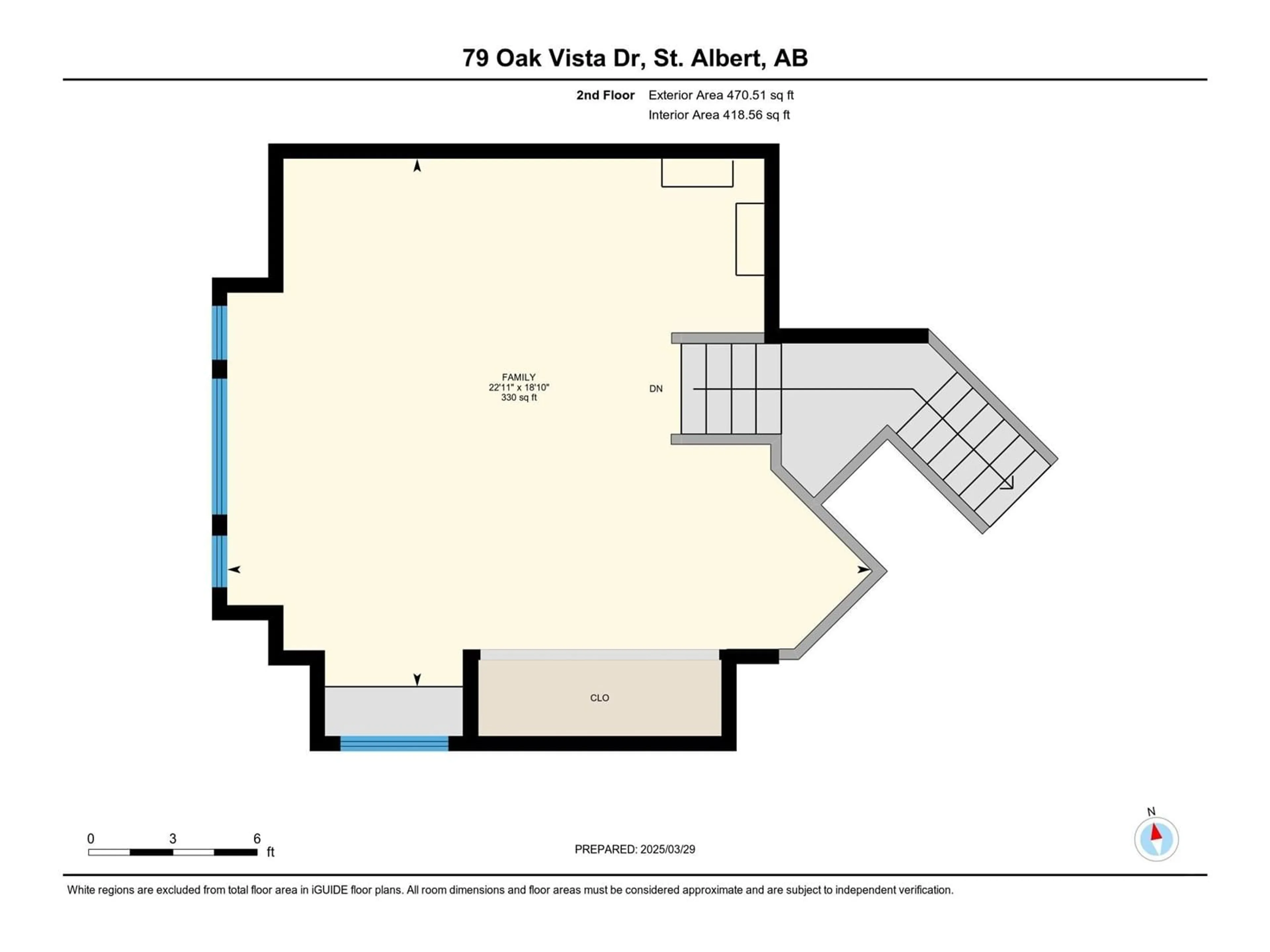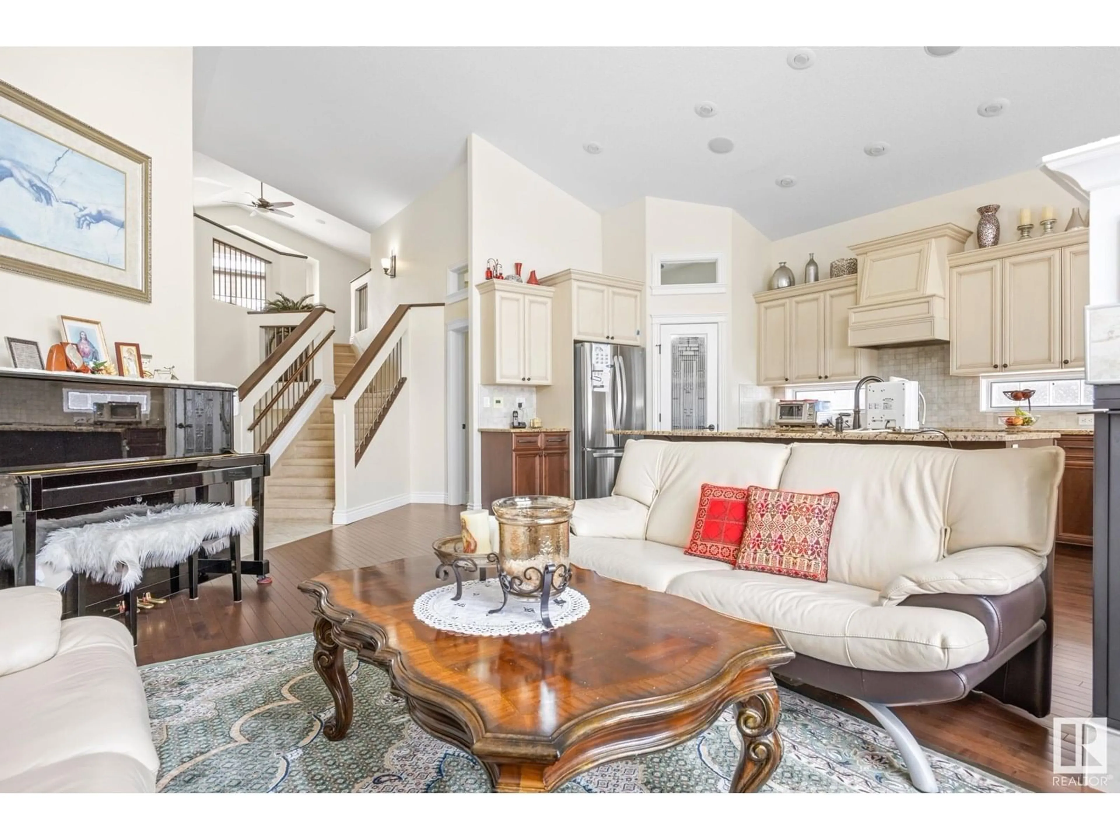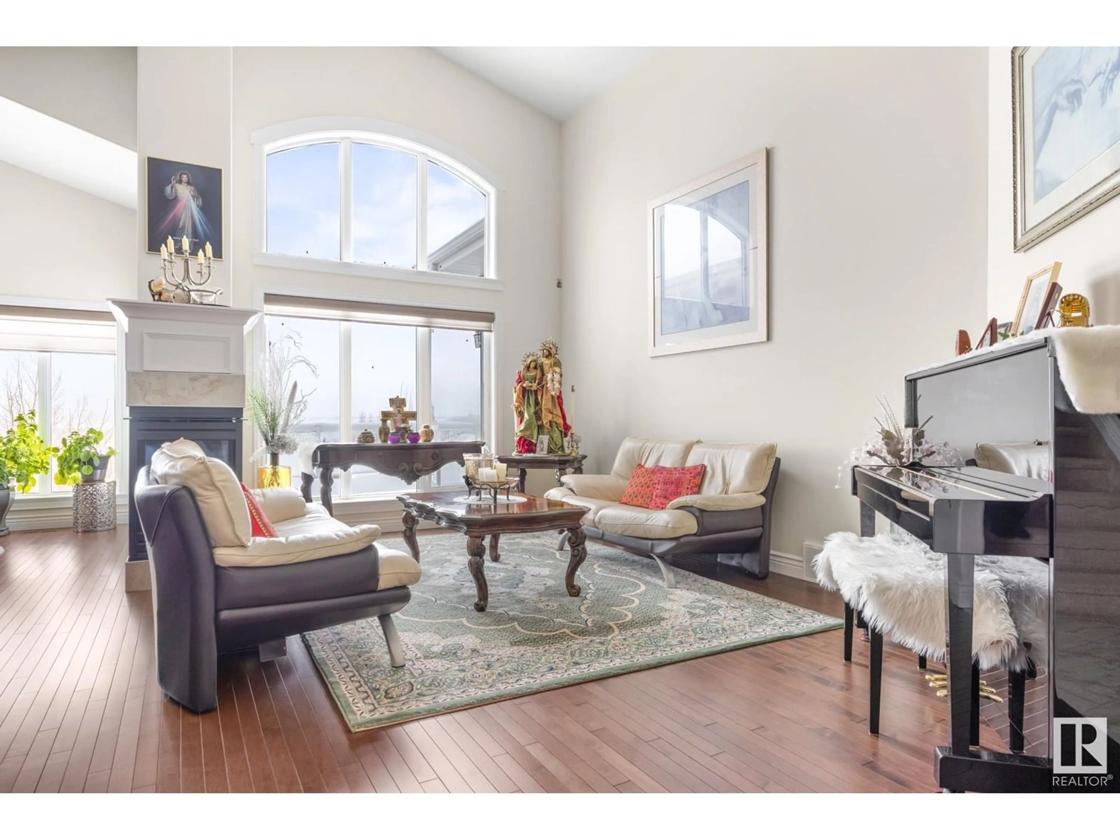79 OAK VISTA DR, St. Albert, Alberta T8N3K4
Contact us about this property
Highlights
Estimated valueThis is the price Wahi expects this property to sell for.
The calculation is powered by our Instant Home Value Estimate, which uses current market and property price trends to estimate your home’s value with a 90% accuracy rate.Not available
Price/Sqft$400/sqft
Monthly cost
Open Calculator
Description
SARASOTA TAMPA AWARD WINNING FLOOR PLAN! This beautiful and spacious executive bungalow features an open floor plan with vaulted ceilings. Bright kitchen has two-toned cupboards, island w. eating bar, walk-in pantry, stainless appliances, and stunning granite countertops. Large eating nook with VIEW OF subdivision AND BEYOND! Walk out onto your deck and enjoy spectacular views and south sun! Elegant living room has gas fireplace, soaring ceilings, and views! Work from home in this large office. Large primary bedroom has walk-in closet and spa-like, 5 piece ensuite w. his/her sinks. LARGE BONUS ROOM perfect for your media or as an office. Intricate detail, high-end blinds, surround sound . Mn flr laundry. Fully dvpd WALKOUT BASEMENT w. INFLOOR HEATING, two large bedrooms, 4 piece bathroom, large family room w. gas fireplace. A/C, h.e. furnace, new h.w. tank, water softener. Double attached garage. Enjoy the south facing, private backyard. This floorplan has won awards and one you will truly enjoy! (id:39198)
Property Details
Interior
Features
Main level Floor
Living room
3.92 x 5.61Kitchen
3.13 x 4.49Den
2.96 x 3.13Primary Bedroom
3.63 x 3.93Property History
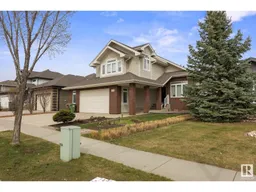 42
42
