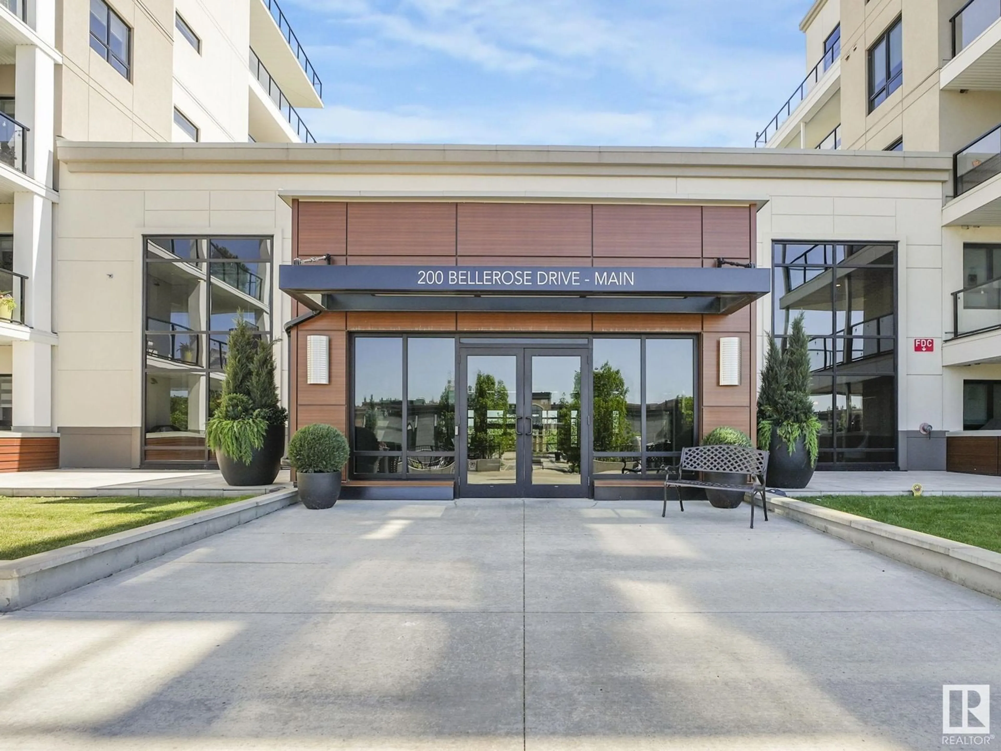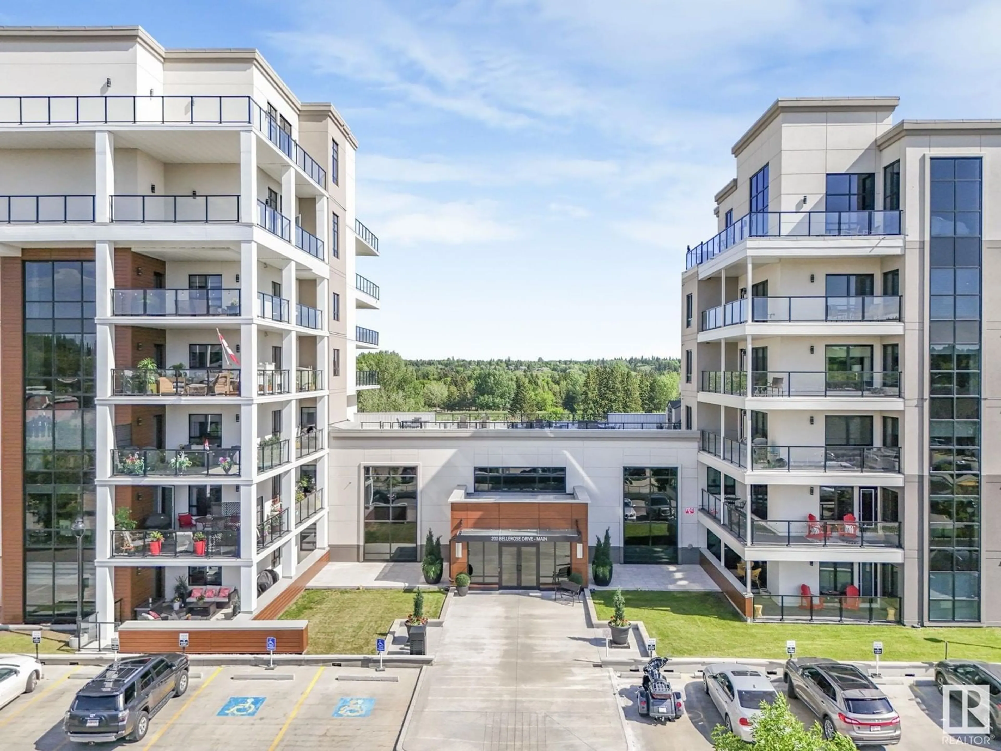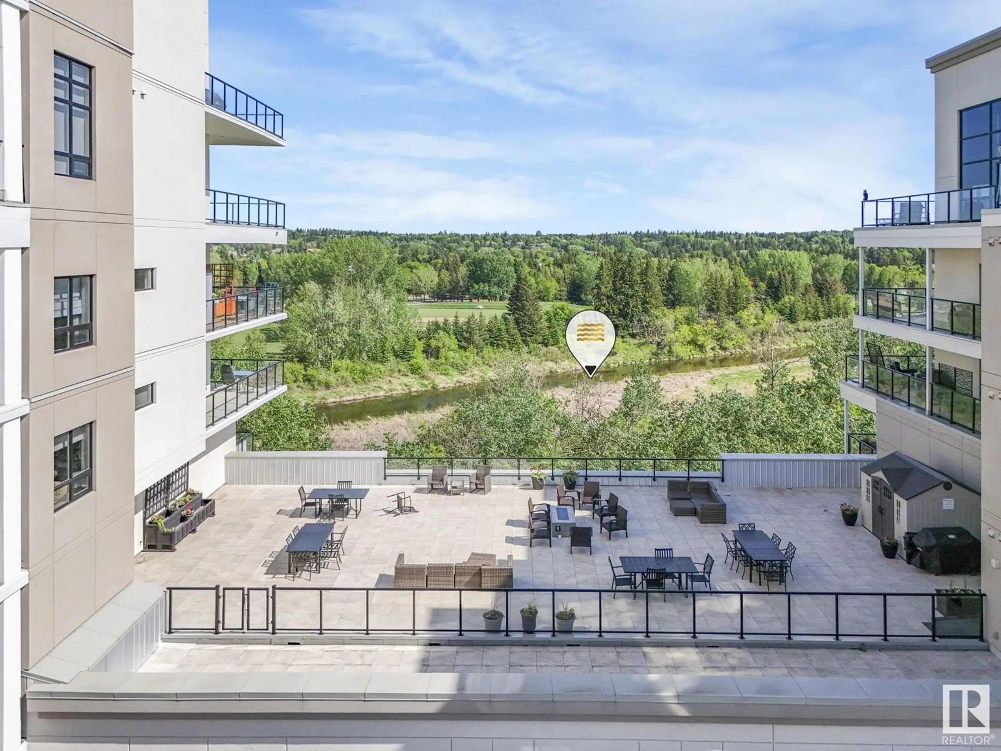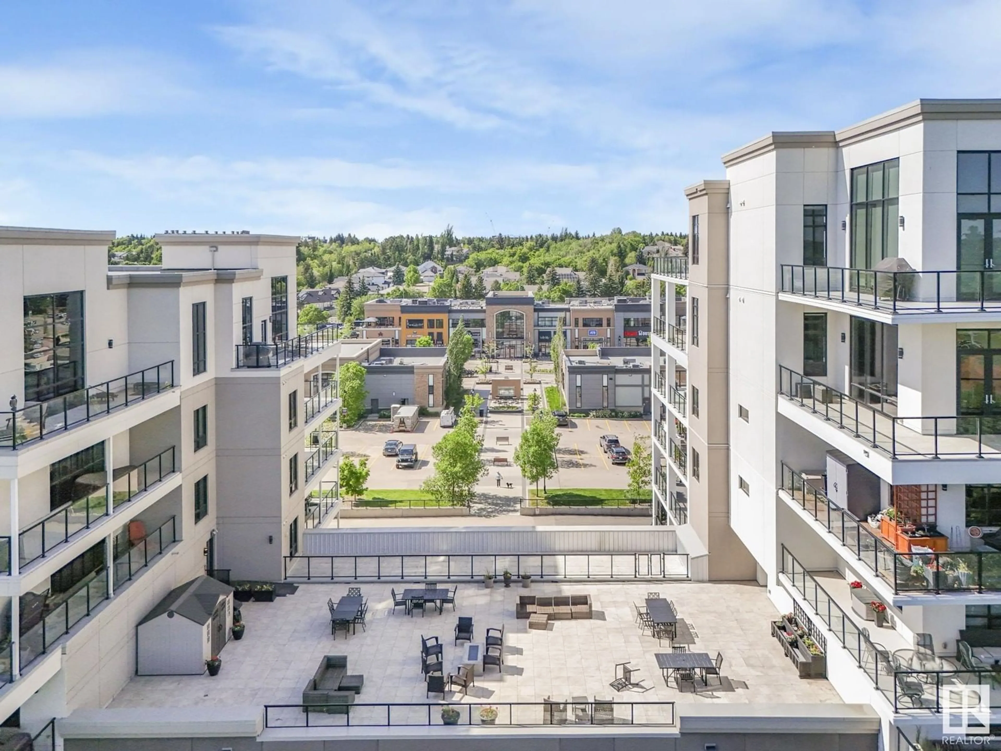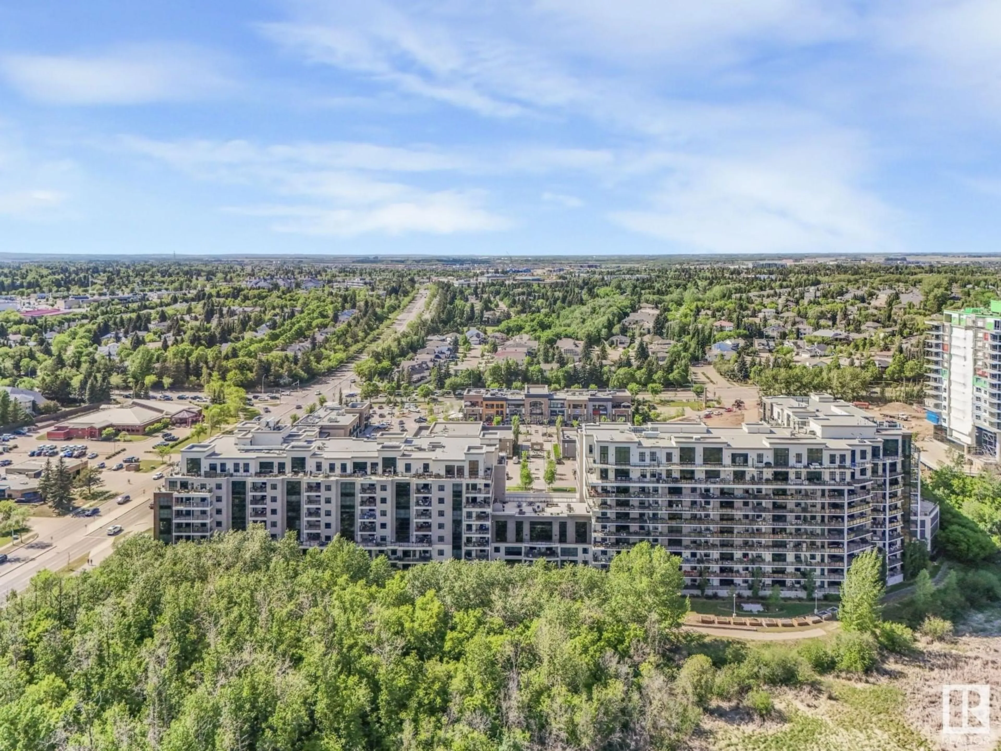708 - 200 BELLEROSE DR, St. Albert, Alberta T8N7P7
Contact us about this property
Highlights
Estimated ValueThis is the price Wahi expects this property to sell for.
The calculation is powered by our Instant Home Value Estimate, which uses current market and property price trends to estimate your home’s value with a 90% accuracy rate.Not available
Price/Sqft$442/sqft
Est. Mortgage$1,932/mo
Maintenance fees$392/mo
Tax Amount ()-
Days On Market2 days
Description
LUXURY LIVING AT THE BOTANICA Live in style in this upscale 1016.12 sq. ft. 1-bedroom condo in The Botanica, St. Albert’s most sought-after concrete building. This unit offers a wide-open floor plan and premium finishes throughout. Chef’s kitchen with white cabinetry, quartz countertops, stainless steel appliances, and an island with seating. Flexible bonus space perfect for a home office or dining nook. Spacious living room with a sleek gas fireplace—great for relaxing or entertaining. Primary bedroom retreat with walk-in closet and a spa-inspired ensuite featuring dual sinks, quartz counters, a large tub, and separate glass shower. Rich engineered hardwood flooring throughout. Oversized covered balcony with city views, natural gas BBQ hookup, and room to lounge or dine—plus ultimate privacy. Heated underground parking with secure storage cage. Top-tier building amenities: gym, party room, guest suites, garden courtyard. Unbeatable location steps from the river valley, downtown & shops at Boudreau. (id:39198)
Property Details
Interior
Features
Main level Floor
Living room
5.7 x 3.76Dining room
3.94 x 3.37Kitchen
3.79 x 3.37Primary Bedroom
2.97 x 4.26Condo Details
Amenities
Ceiling - 9ft, Vinyl Windows
Inclusions
Property History
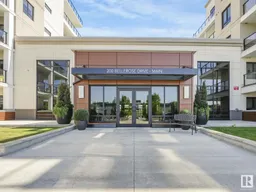 46
46
