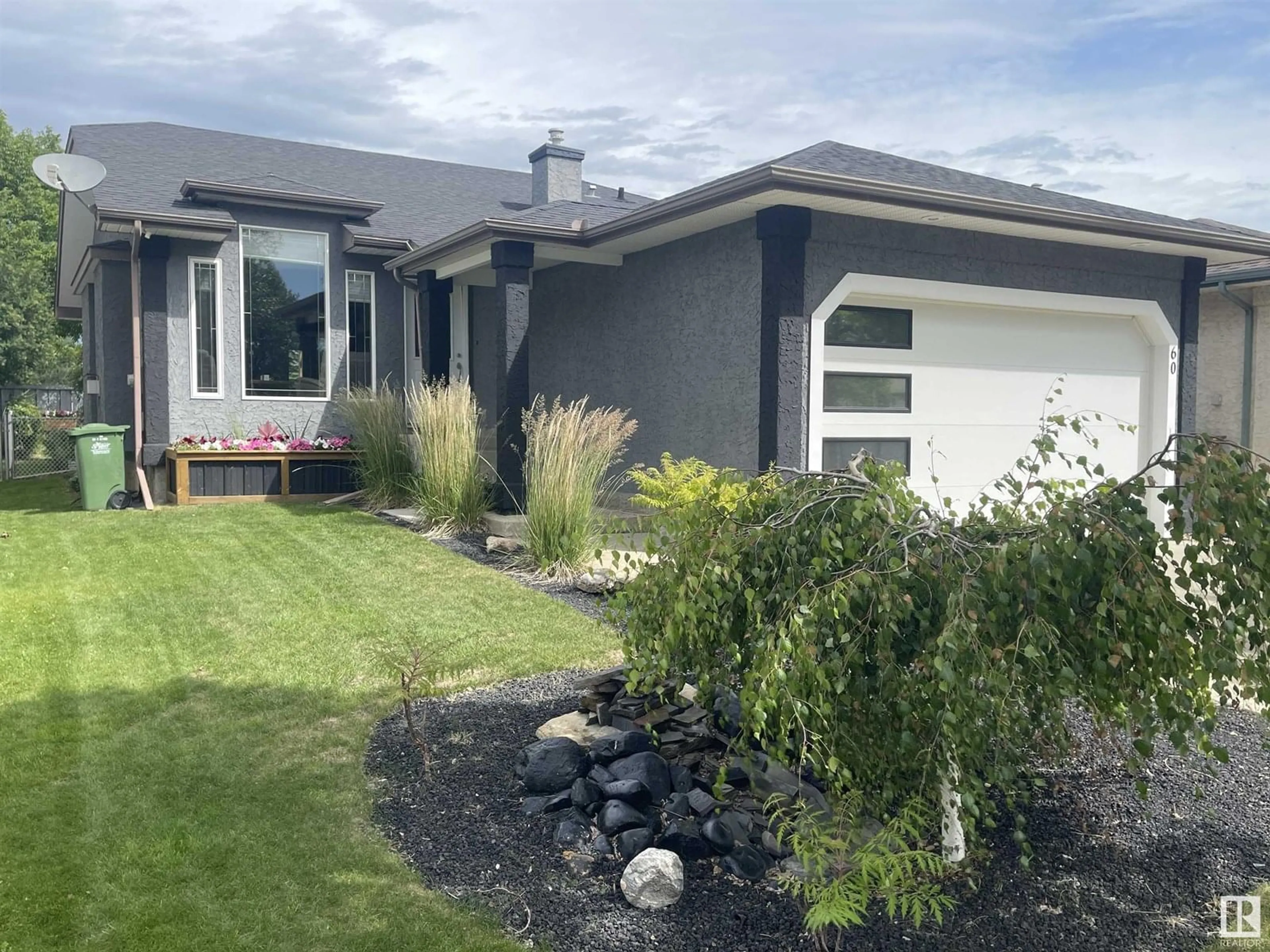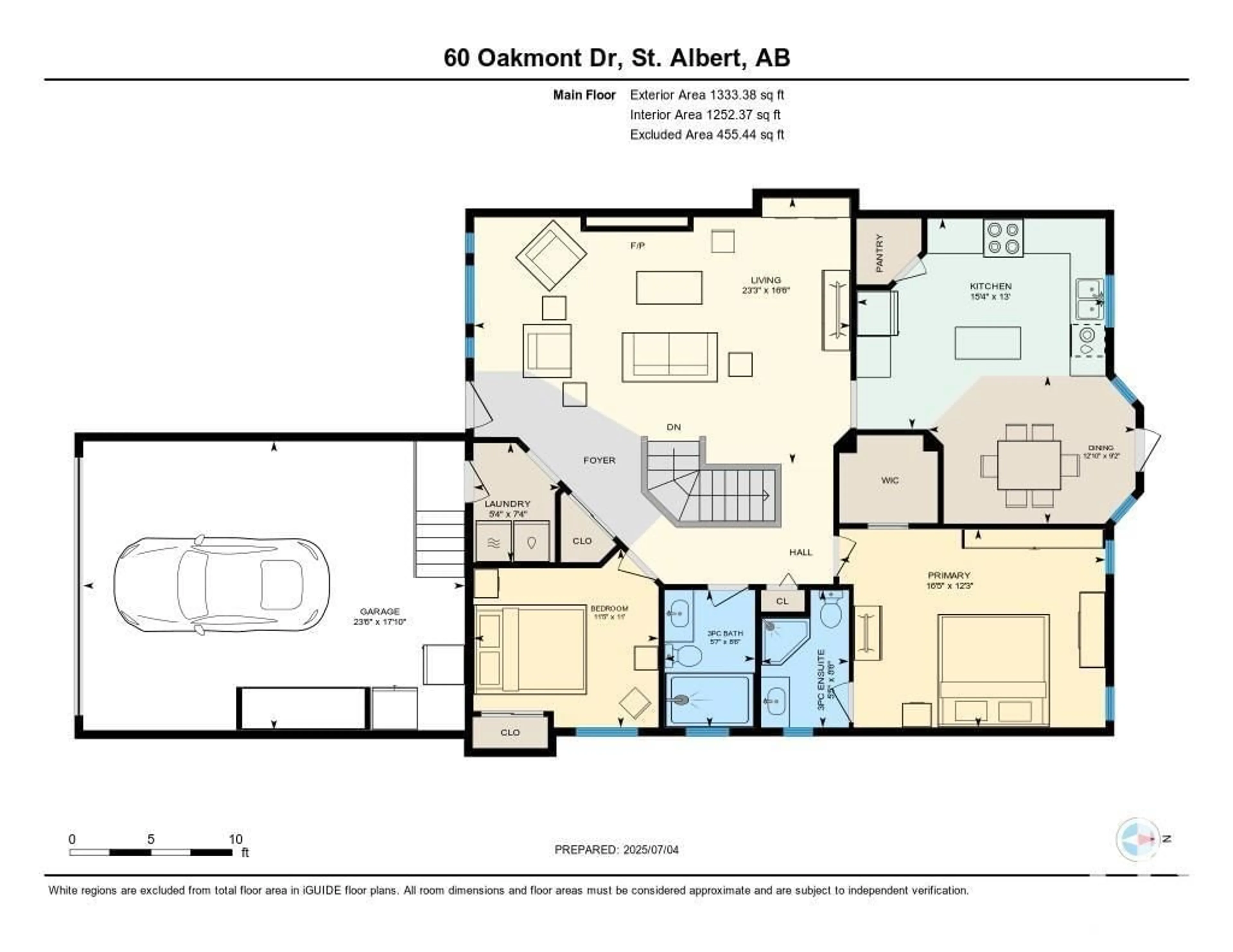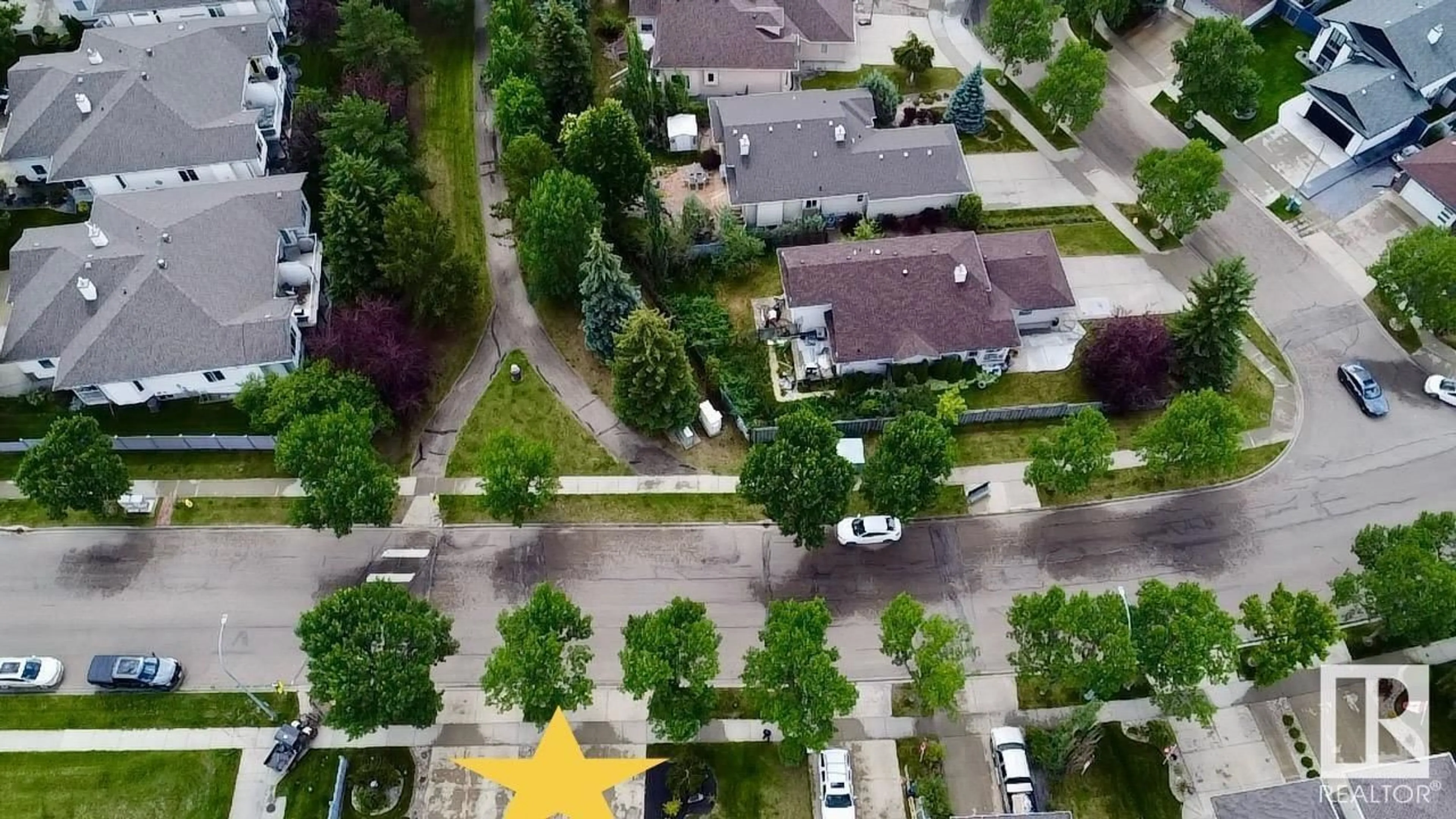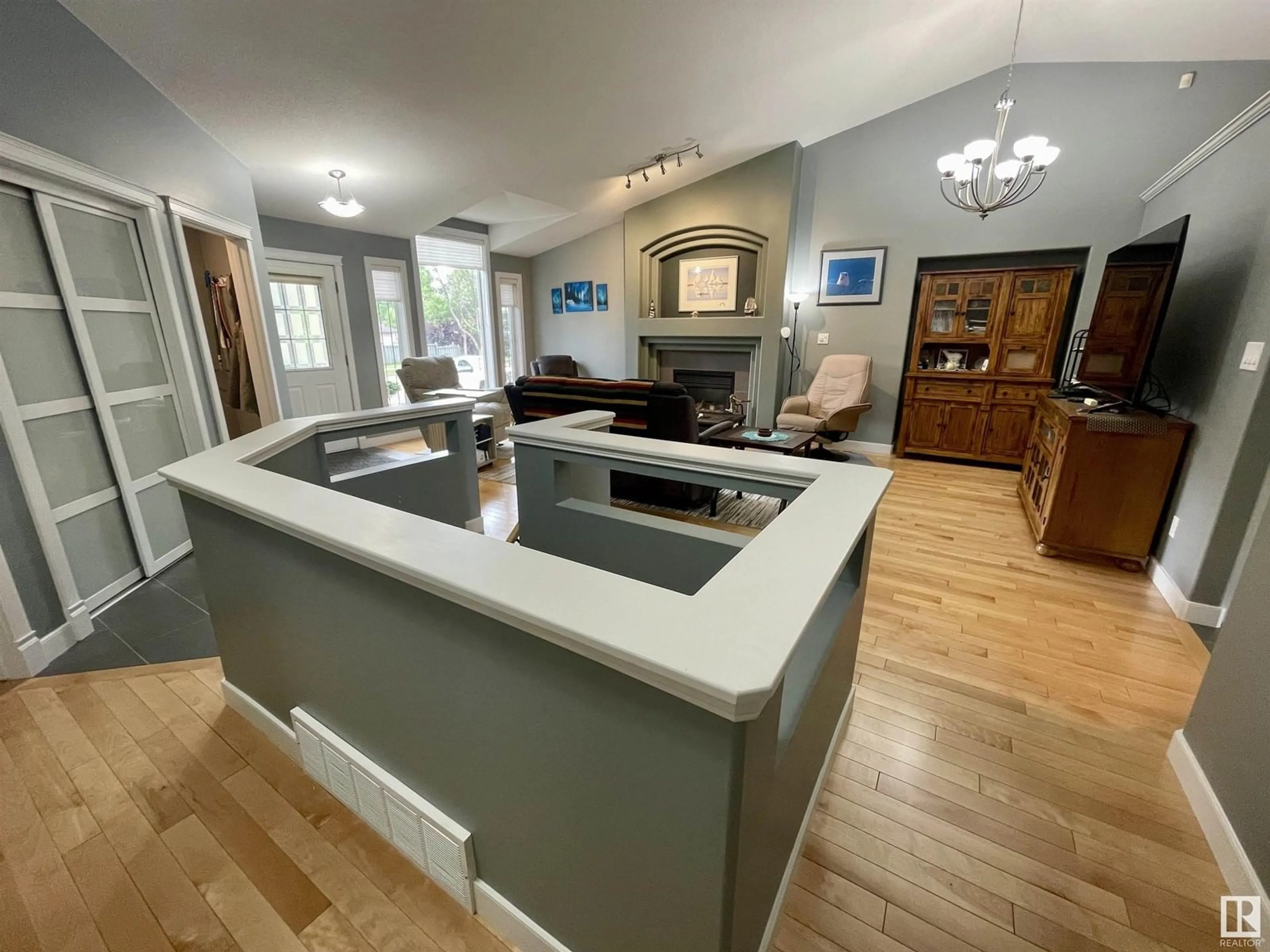60 OAKMONT DR, St. Albert, Alberta T8N6M2
Contact us about this property
Highlights
Estimated valueThis is the price Wahi expects this property to sell for.
The calculation is powered by our Instant Home Value Estimate, which uses current market and property price trends to estimate your home’s value with a 90% accuracy rate.Not available
Price/Sqft$472/sqft
Monthly cost
Open Calculator
Description
Unbelievable location in prestigious Oakmont - backing on to a huge beautiful Park and fronting onto more greenspace! This amazing 1330 Sq Ft Bungalow has all the modern amenities and serene living, that you have always desired. This spacious and open floor plan offers 4 bedrooms (2 up & 2 dn), fantastic island kitchen with new stainless steel appliances, granite counters, walkin pantry and picturesque view of your private & relaxing backyard. The primary bedroom is huge with lots of space for king size furnishings, also your own private ensuite and walkin closet. You'll love the vaulted ceilings, central A/C, mainfloor laundry and the 2 gas fireplaces. The lower level is completely finished giving you tons of space to spread out and entertain for those special gatherings. This home boasts some incredible landscaping and outdoor space that compliments the natural beauty of the adjacent parks, creating your perfect place to call home. (id:39198)
Property Details
Interior
Features
Main level Floor
Living room
5.02 x 7.08Kitchen
3.96 x 4.68Primary Bedroom
3.73 x 5Bedroom 2
3.36 x 3.34Property History
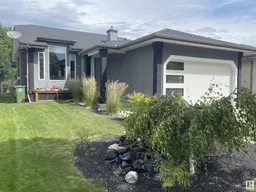 49
49
