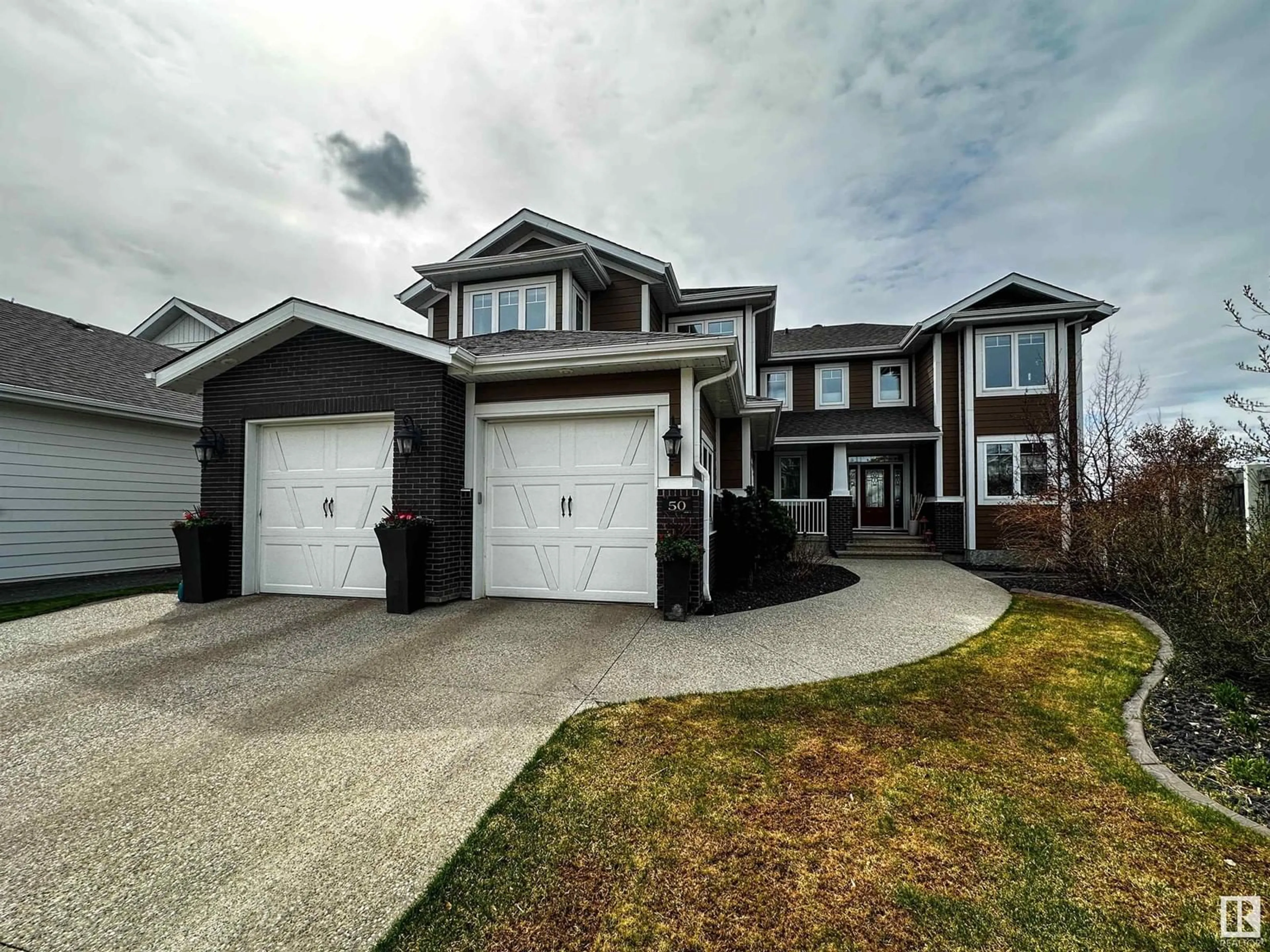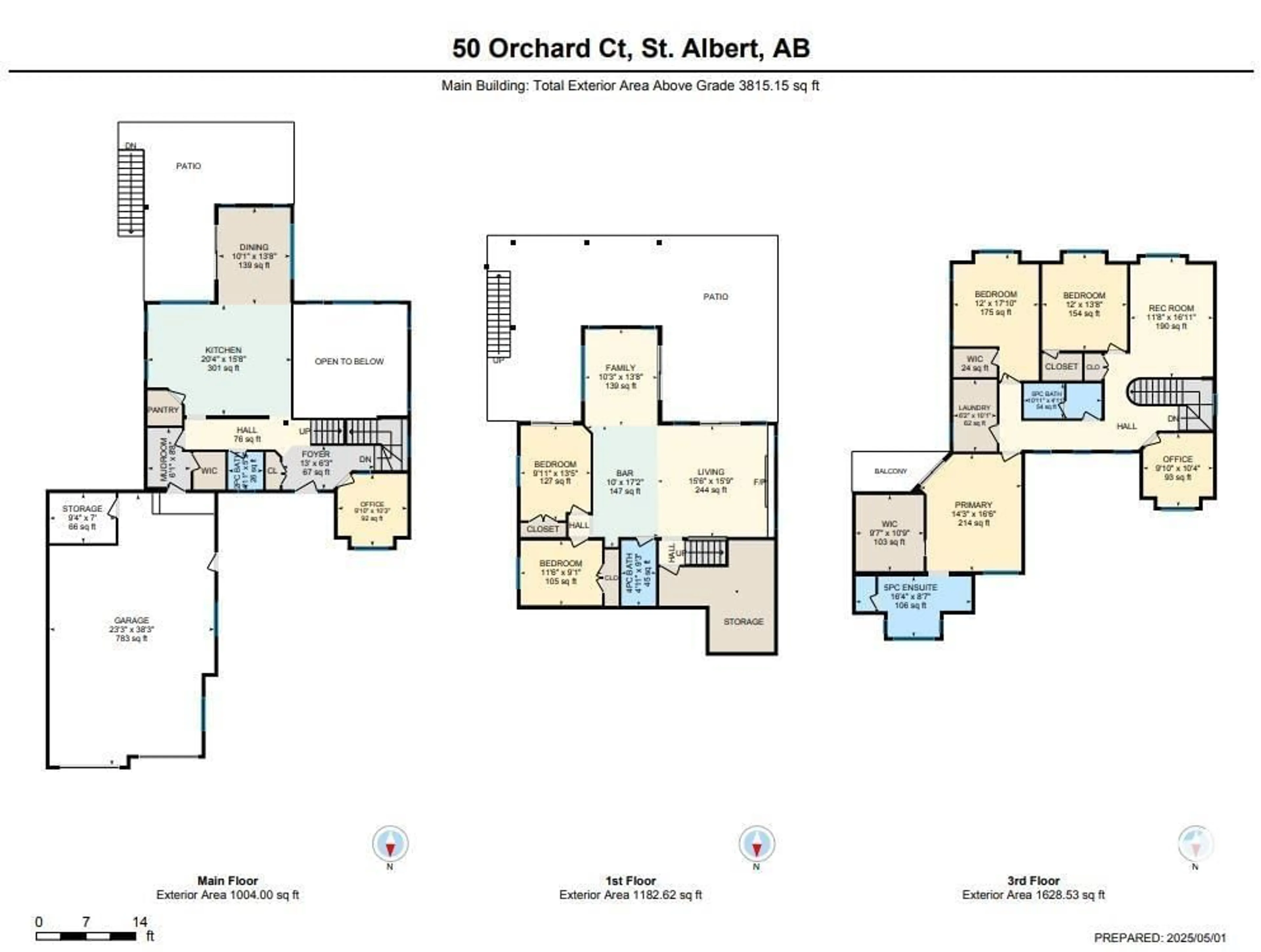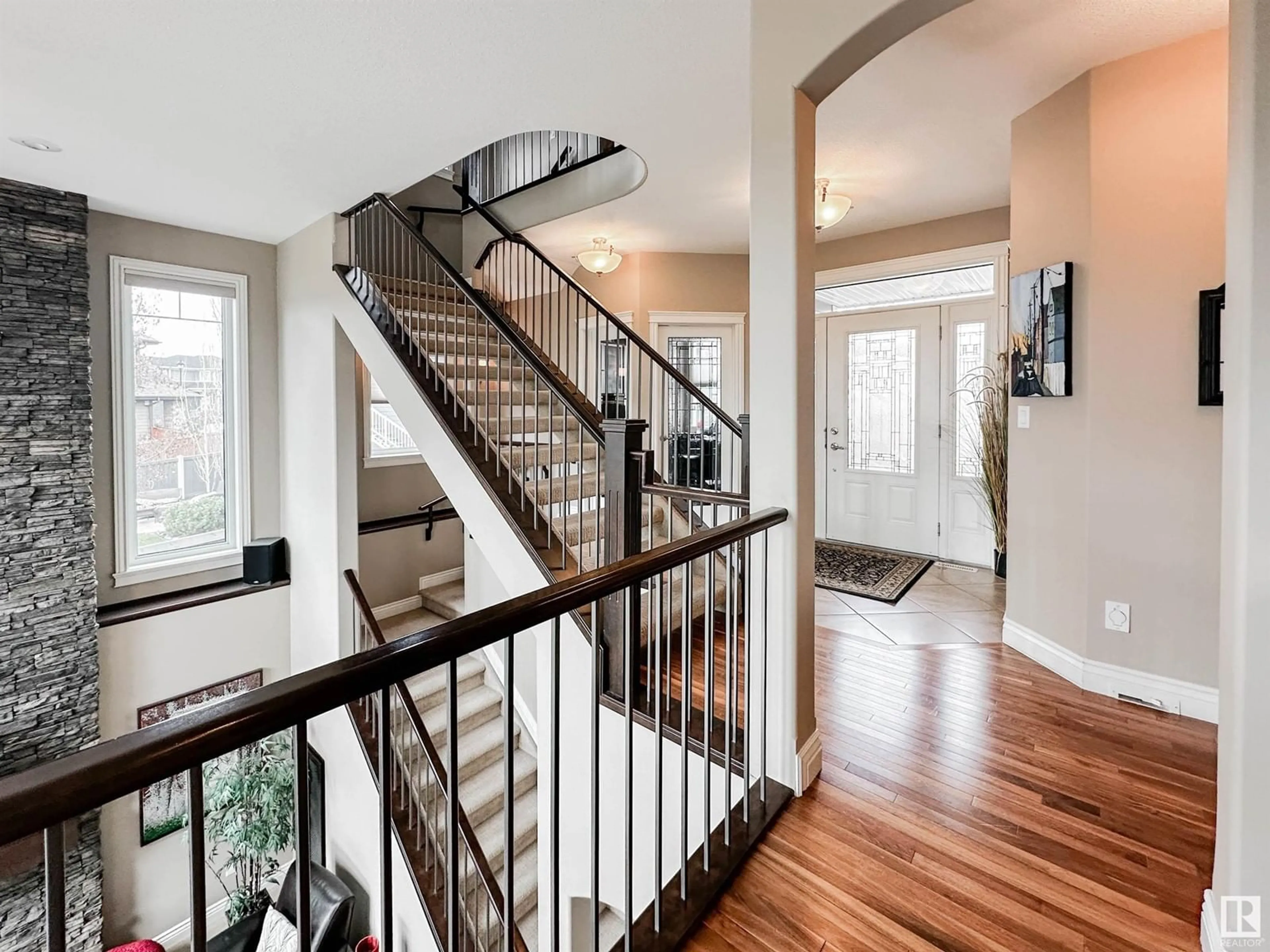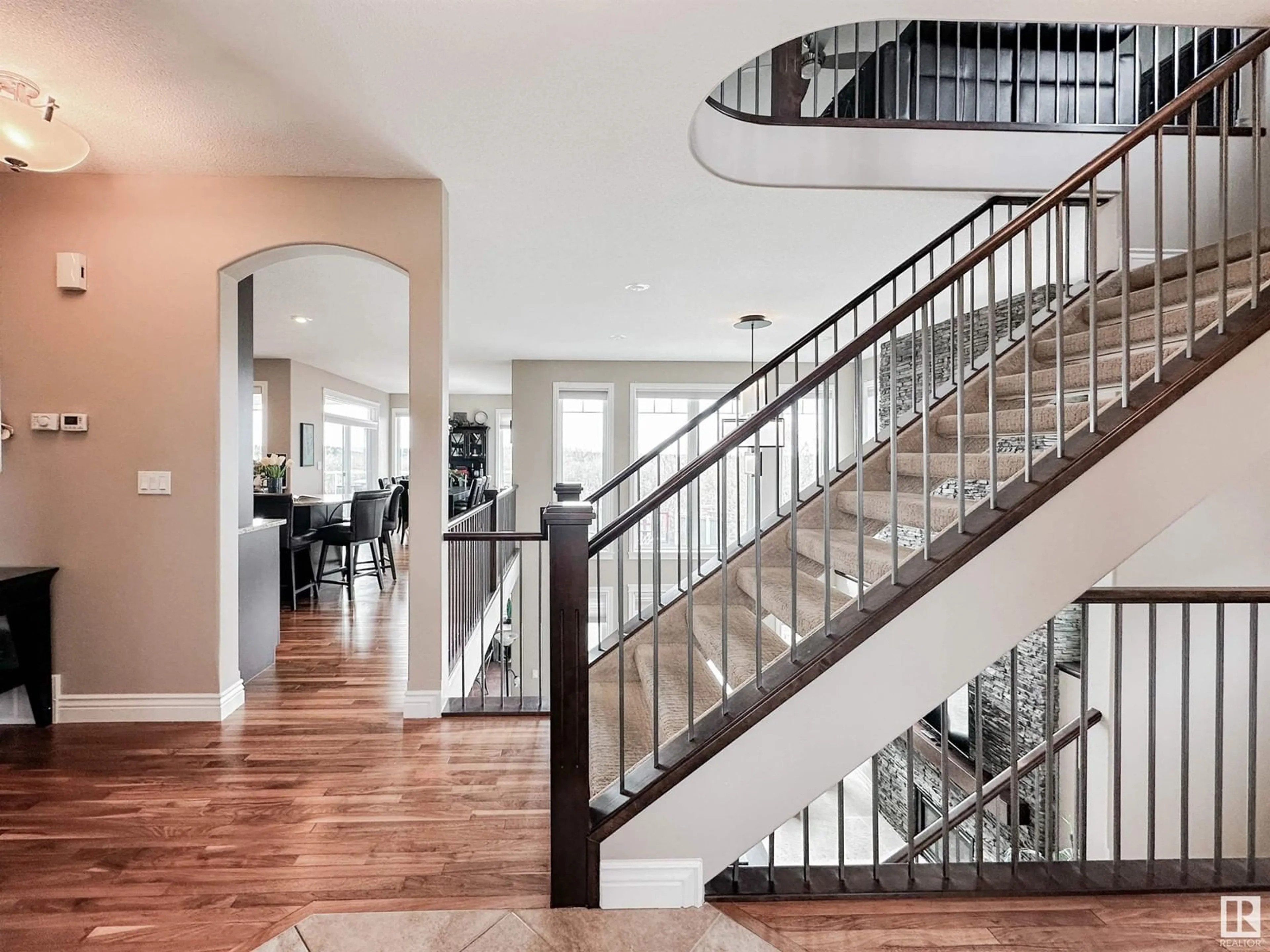50 ORCHARD CT, St. Albert, Alberta T8N6G2
Contact us about this property
Highlights
Estimated ValueThis is the price Wahi expects this property to sell for.
The calculation is powered by our Instant Home Value Estimate, which uses current market and property price trends to estimate your home’s value with a 90% accuracy rate.Not available
Price/Sqft$484/sqft
Est. Mortgage$5,475/mo
Tax Amount ()-
Days On Market2 days
Description
Presenting a once in a lifetime opportunity to live backing the Sturgeon River w/a picturesque view that will take your breath away in this custom-built Sarasota W/O 2 story. The main floor is welcoming w/a open & airy feel overlooking the lower-level family room w/soaring windows adding tons of natural light. The gourmet kitchen has a large island, SS appliances, tons of cabinets, custom granite, large nook w/access to deck overlooking the river valley. The upper-level ft. a large bonus rm, 2 bedrms, laundry, 4pc bath, 2nd office & primary w/upper deck, elegant 5pc. ensuite & WIC. The lower W/O level incl. 4th bedrm, gym, wet bar, 4pc bath, open to above family rm w/a stunning gas fireplace ft. floor to ceiling cultured stone. The large pie shaped yard is amazing w/warm sth exposure, professional landscaping & best views in St Albert. Add’l upgrades incl. in floor warming, Hardie siding, AC & OS 38’x23’ 3-car heated tandem garage. Ideal location steps from river valley trails, parks & Shops of Boudreau! (id:39198)
Property Details
Interior
Features
Basement Floor
Storage
Living room
Family room
Bedroom 4
Property History
 75
75




