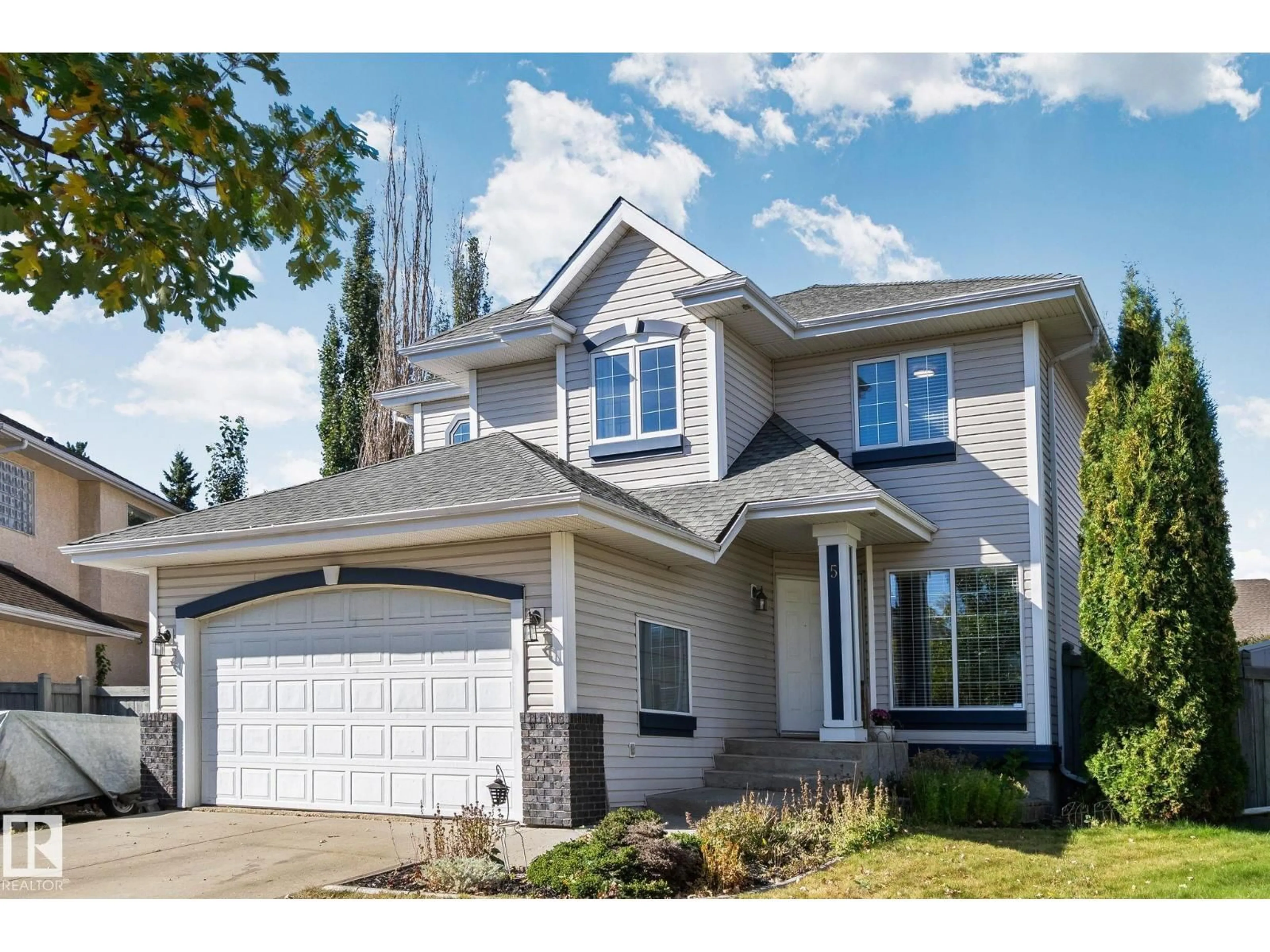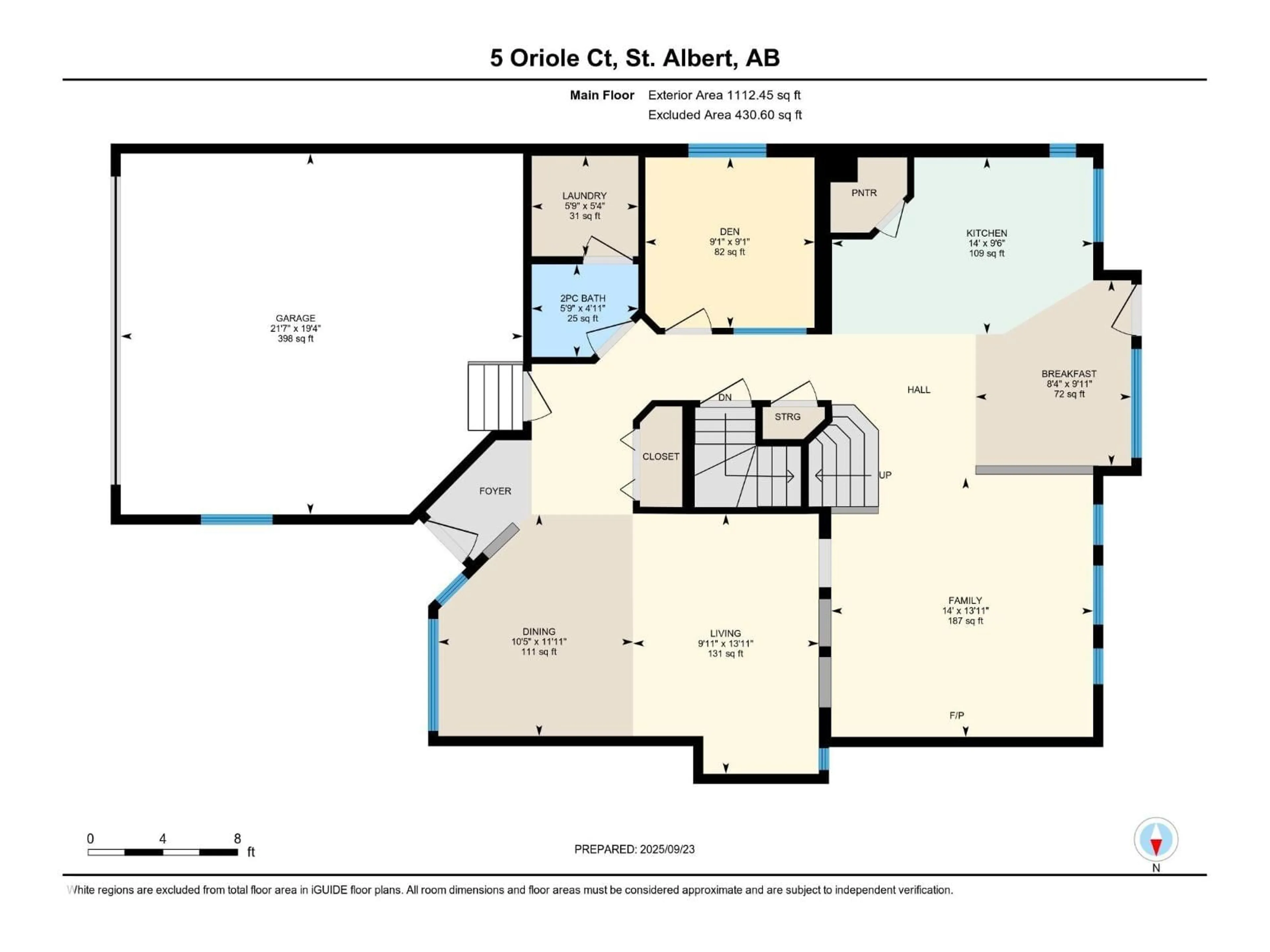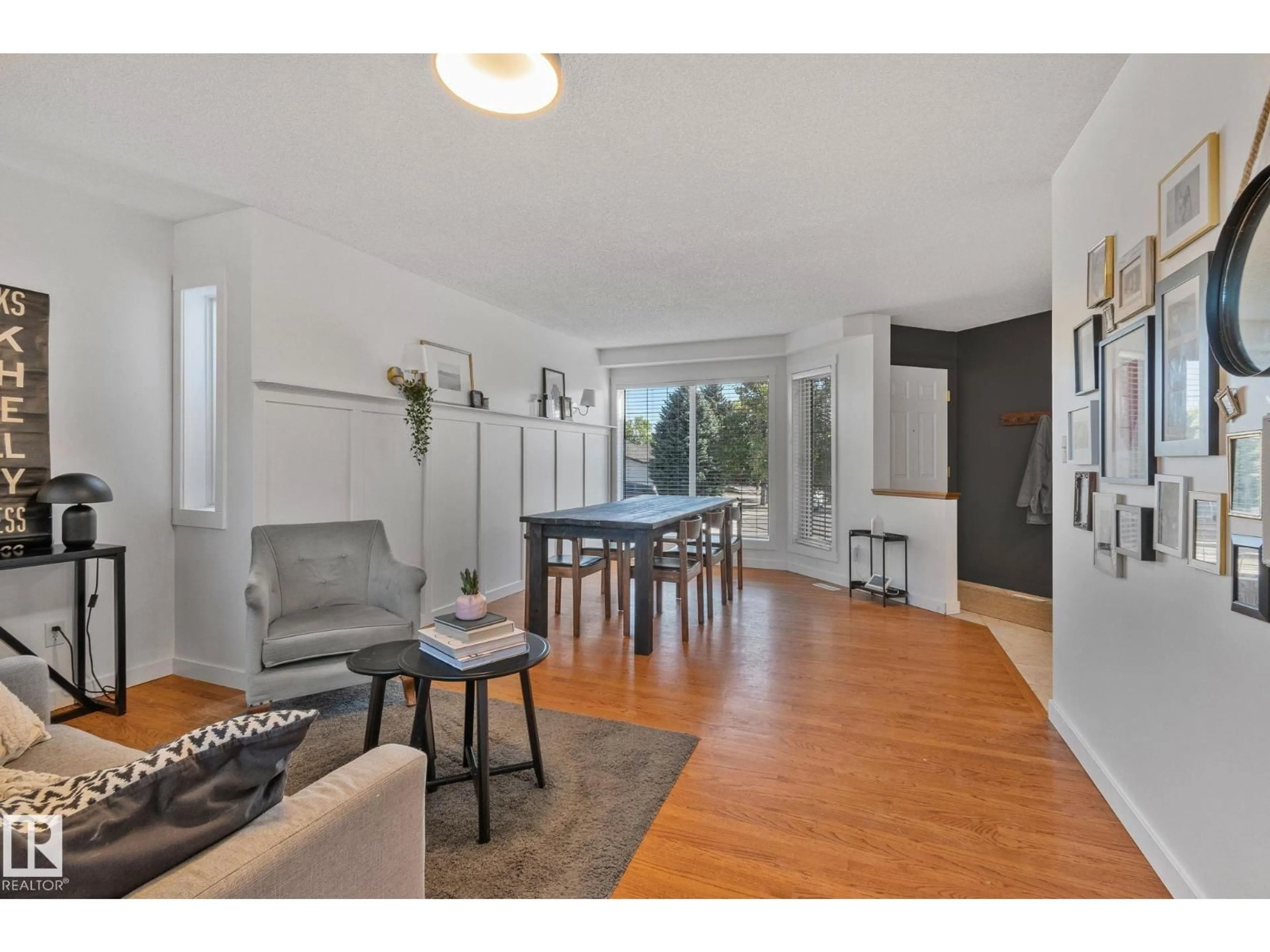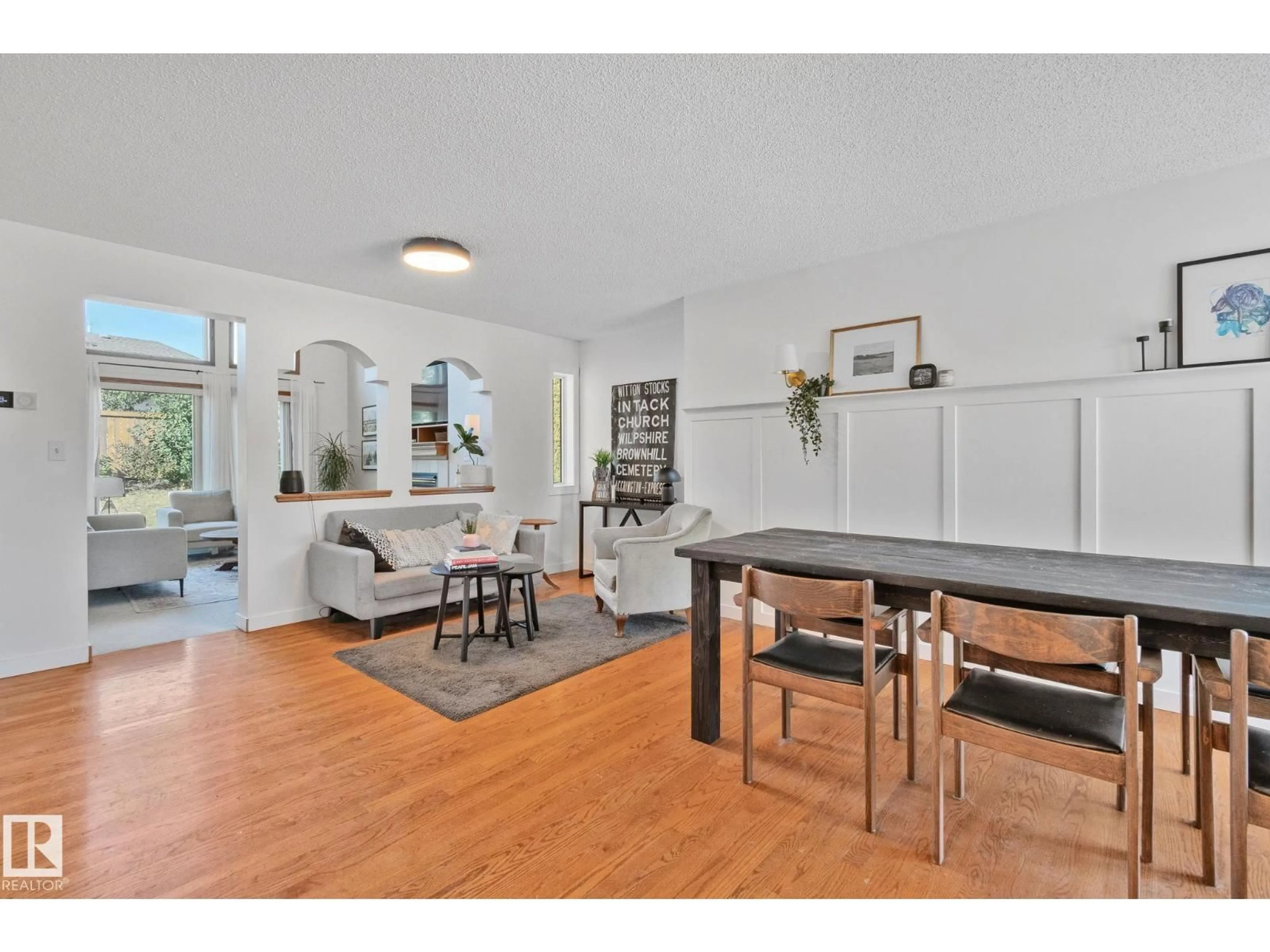5 ORIOLE CT, St. Albert, Alberta T8N6L7
Contact us about this property
Highlights
Estimated valueThis is the price Wahi expects this property to sell for.
The calculation is powered by our Instant Home Value Estimate, which uses current market and property price trends to estimate your home’s value with a 90% accuracy rate.Not available
Price/Sqft$321/sqft
Monthly cost
Open Calculator
Description
A Perfect Balance of Form and Function in a Family Home !! Tucked away in the most private pocket of Oakmont, this stunning 2-storey residence offers over 3,000 sq ft of beautifully developed living space across three levels—designed for families who crave comfort, space, and timeless style. Situated on a massive pie-shaped lot in a quiet keyhole court just off a no-thru road, this home promises unmatched privacy, safety, and tranquility. With sunrise and sunset exposure, your days begin and end bathed in natural light—thanks to the abundance of windows that flood every corner with warmth and brightness. Inside, you’ll find 4 spacious bedrooms, 4 full bathrooms, Living/Family/Rec Rooms & more, thoughtfully laid out to provide individualized spaces for every member of the family. Whether you're hosting guests, working from home, or watching your kids grow, this home adapts to your lifestyle with ease.This is more than a house—it’s a place to build memories, celebrate milestones, and truly feel at home. (id:39198)
Property Details
Interior
Features
Main level Floor
Living room
3.03 x 4.24Dining room
3.18 x 3.62Kitchen
4.25 x 2.88Family room
4.27 x 4.23Exterior
Parking
Garage spaces -
Garage type -
Total parking spaces 4
Property History
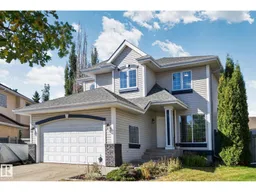 58
58
