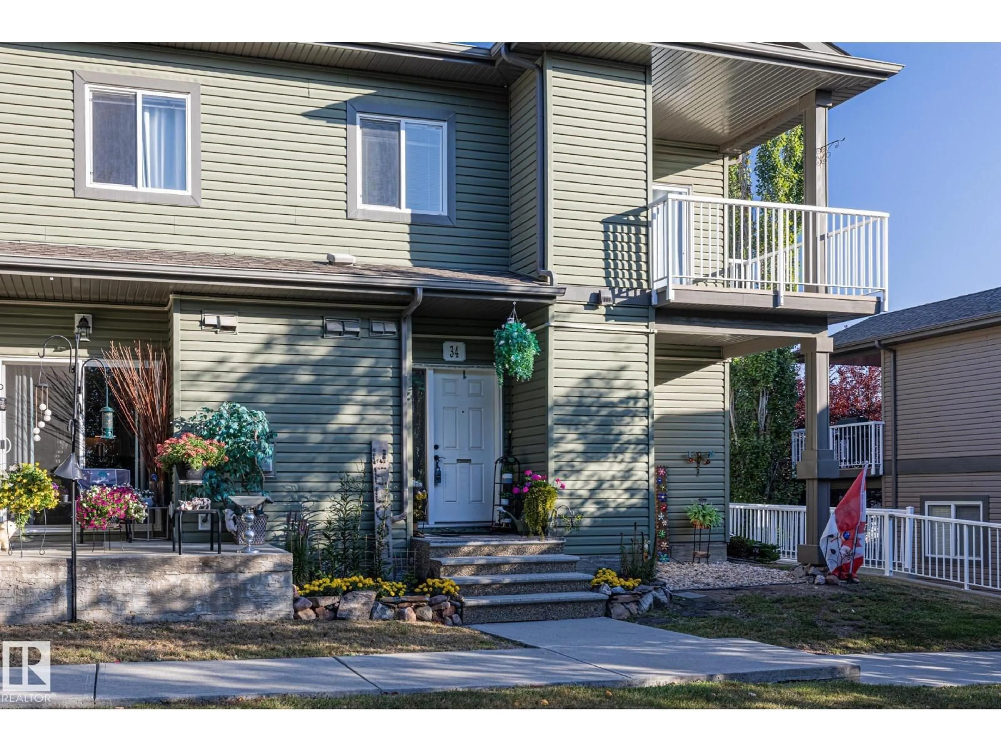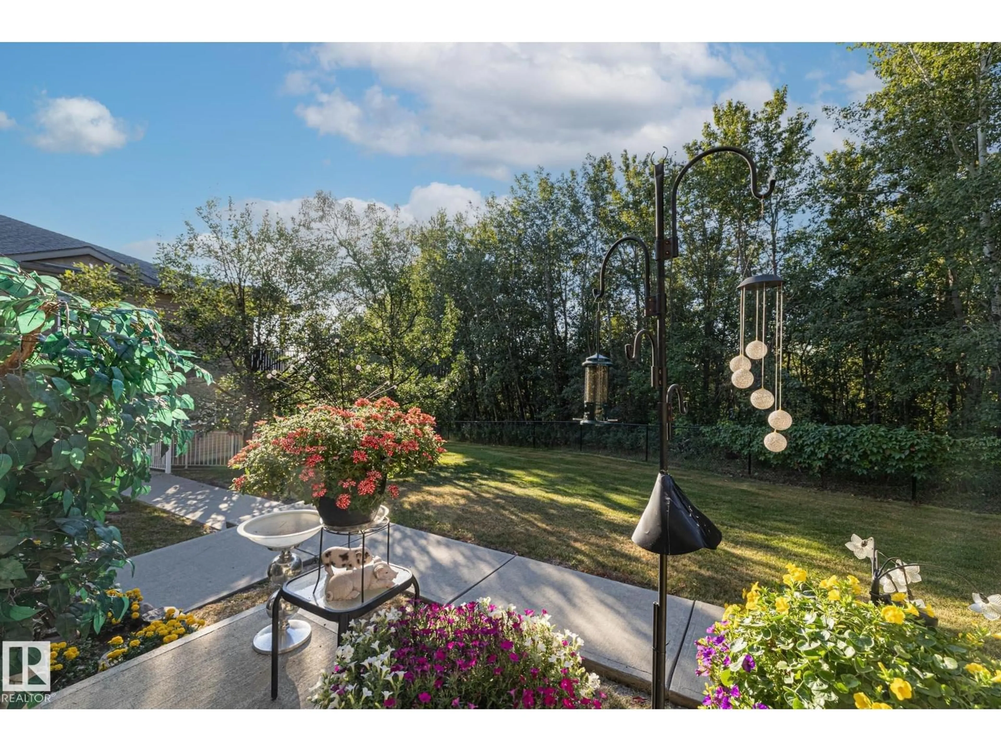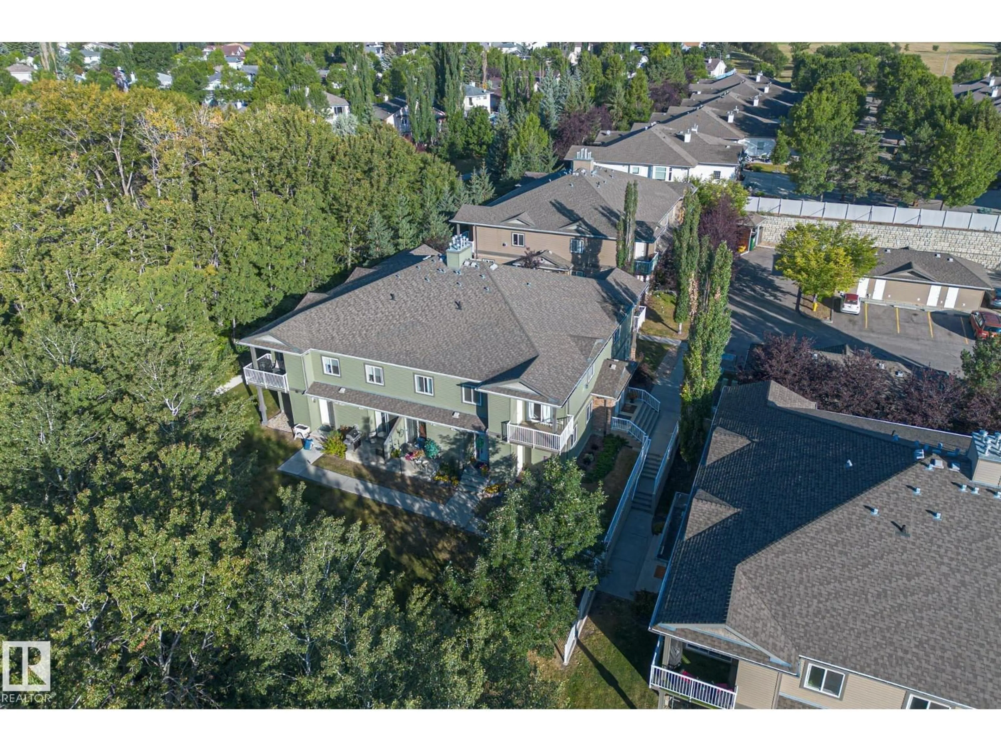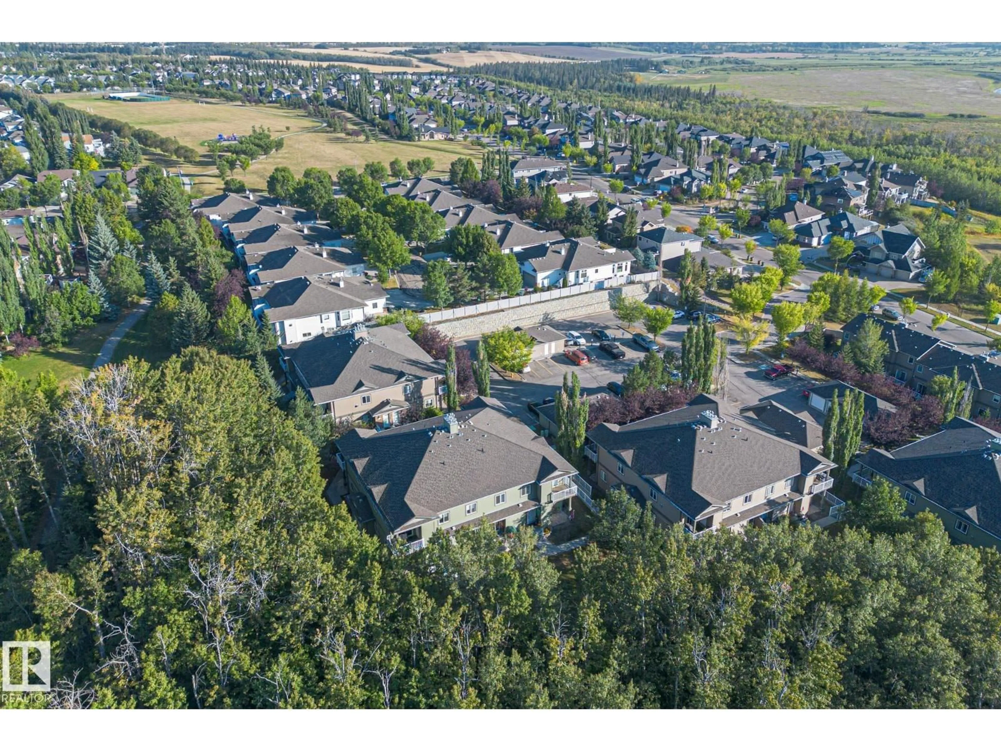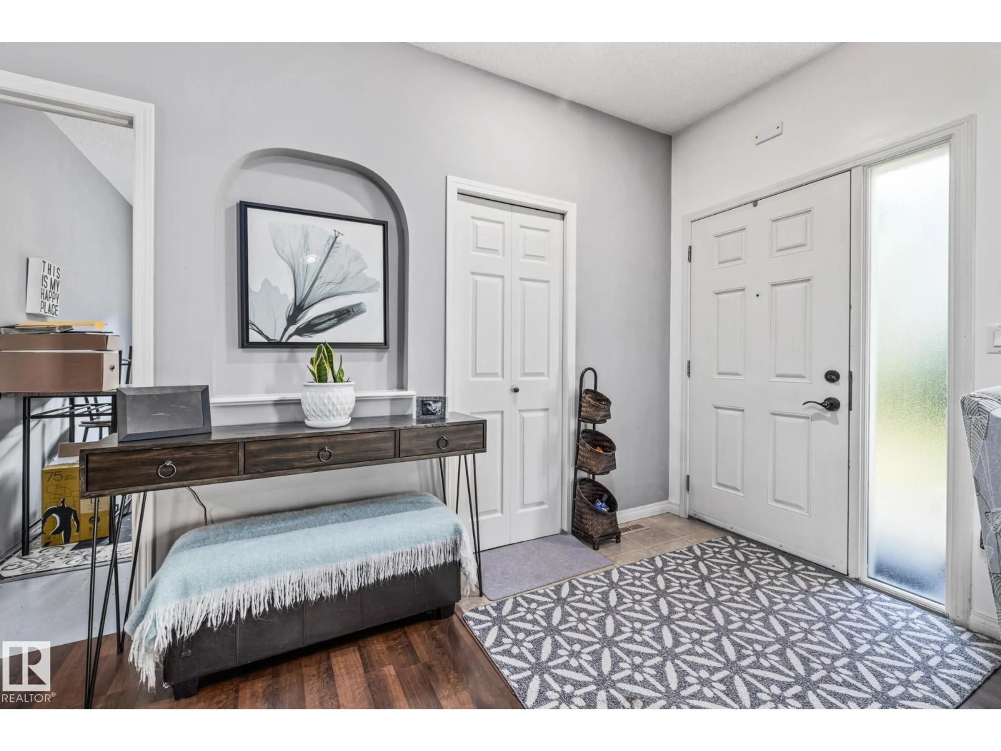30 - 34 OAK VISTA DR, St. Albert, Alberta T8N3T1
Contact us about this property
Highlights
Estimated valueThis is the price Wahi expects this property to sell for.
The calculation is powered by our Instant Home Value Estimate, which uses current market and property price trends to estimate your home’s value with a 90% accuracy rate.Not available
Price/Sqft$275/sqft
Monthly cost
Open Calculator
Description
Serene retreat in the heart of Oakmont! This beautifully appointed two-bedroom, two-bathroom main floor condo offers a spacious and inviting open floor plan, flooded with natural light, thanks to large windows that provide stunning views of the lush green space just outside your door. The living area seamlessly flows into a modern kitchen complete with raised island and large storage/pantry area (and access to crawl space for all your extra stuff!) Both bedrooms are generously sized and provide ample space and comfort. Full ensuite bath and additional main bathroom. The highlight of this property is the inviting patio doors, which lead to a generous deck where you can unwind and soak in the tranquility of nature. Imagine enjoying your morning coffee while watching birds flutter and squirrels play – a perfect spot! With an exceptional price point, this condo not only offers a beautiful living space but also the lifestyle you’ve been dreaming of! Two exterior stalls and exterior storage connected to unit. (id:39198)
Property Details
Interior
Features
Main level Floor
Living room
4.51 x 6.42Kitchen
2.91 x 3.63Primary Bedroom
3.27 x 4.96Bedroom 2
2.97 x 3.85Exterior
Parking
Garage spaces -
Garage type -
Total parking spaces 2
Condo Details
Inclusions
Property History
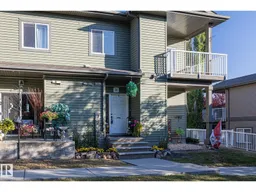 23
23
