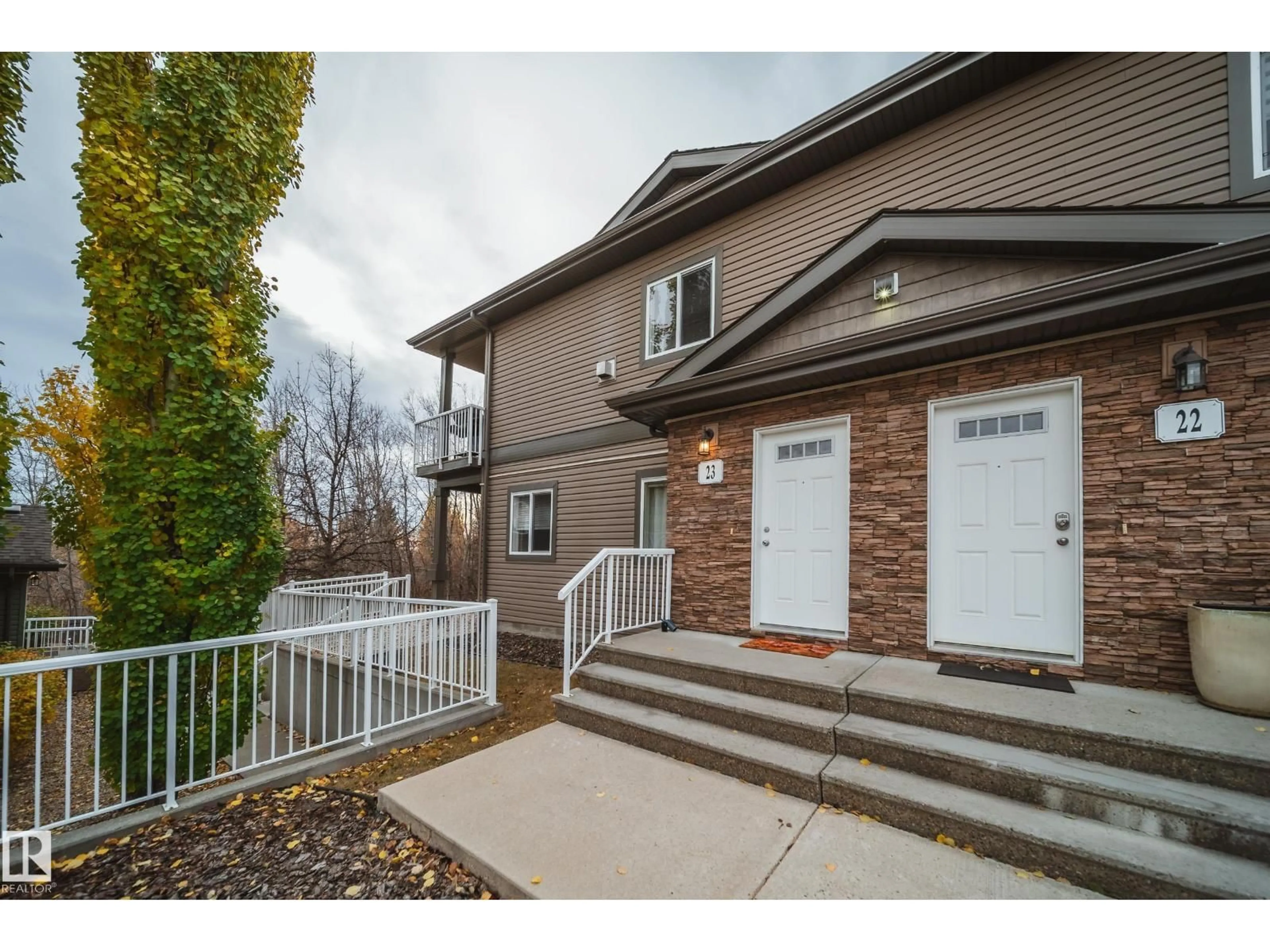30 - 23 OAK VISTA DR, St. Albert, Alberta T8N3T1
Contact us about this property
Highlights
Estimated valueThis is the price Wahi expects this property to sell for.
The calculation is powered by our Instant Home Value Estimate, which uses current market and property price trends to estimate your home’s value with a 90% accuracy rate.Not available
Price/Sqft$248/sqft
Monthly cost
Open Calculator
Description
Welcome to Oakmont, one of St. Albert’s most sought-after communities! This pet-friendly building offers peaceful living surrounded by nature, with stunning treed-in walking trails right outside your door. Enjoy your morning coffee or evening sunsets from your west-facing balcony with a view, complete with a private, enclosed storage room, perfect for keeping outdoor gear tucked away. You’ll love the quiet atmosphere, great neighbours, and the convenience of enclosed parking right outside your unit. No brushing snow off your car in winter! Located just minutes from top amenities: 5 min to the hospital, 7 min to Costco, and 4 min to The Shops at Boudreau featuring the Italian Market, restaurants, and more. Inside, this immaculately maintained, one-owner home features 9-ft ceilings, an open-concept kitchen, dining, and living space, 2 spacious bedrooms, and a 4-piece bath. Carpets and the entire home have just been professionally cleaned. Move in and enjoy low-maintenance living in beautiful Oakmont. (id:39198)
Property Details
Interior
Features
Main level Floor
Living room
3.86 x 4.06Dining room
4.35 x 2.88Kitchen
3.08 x 3.5Primary Bedroom
3.3 x 3.78Exterior
Parking
Garage spaces -
Garage type -
Total parking spaces 1
Condo Details
Amenities
Ceiling - 9ft, Vinyl Windows
Inclusions
Property History
 34
34





