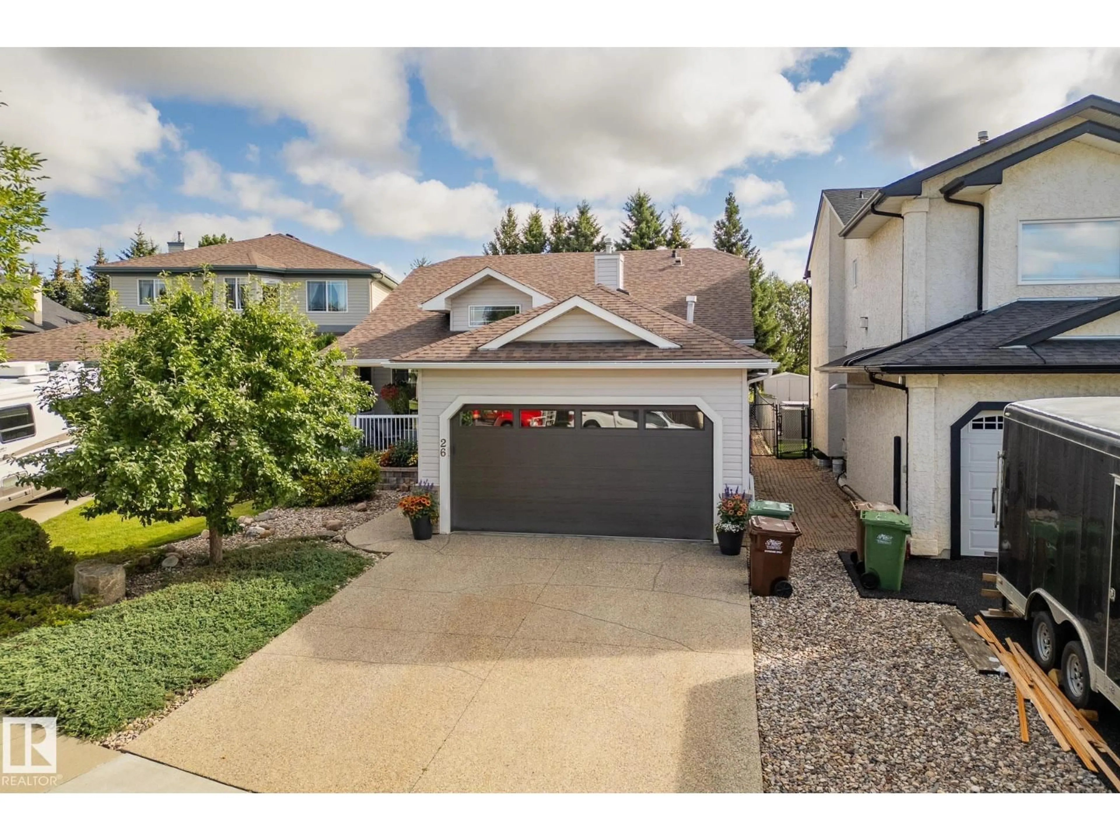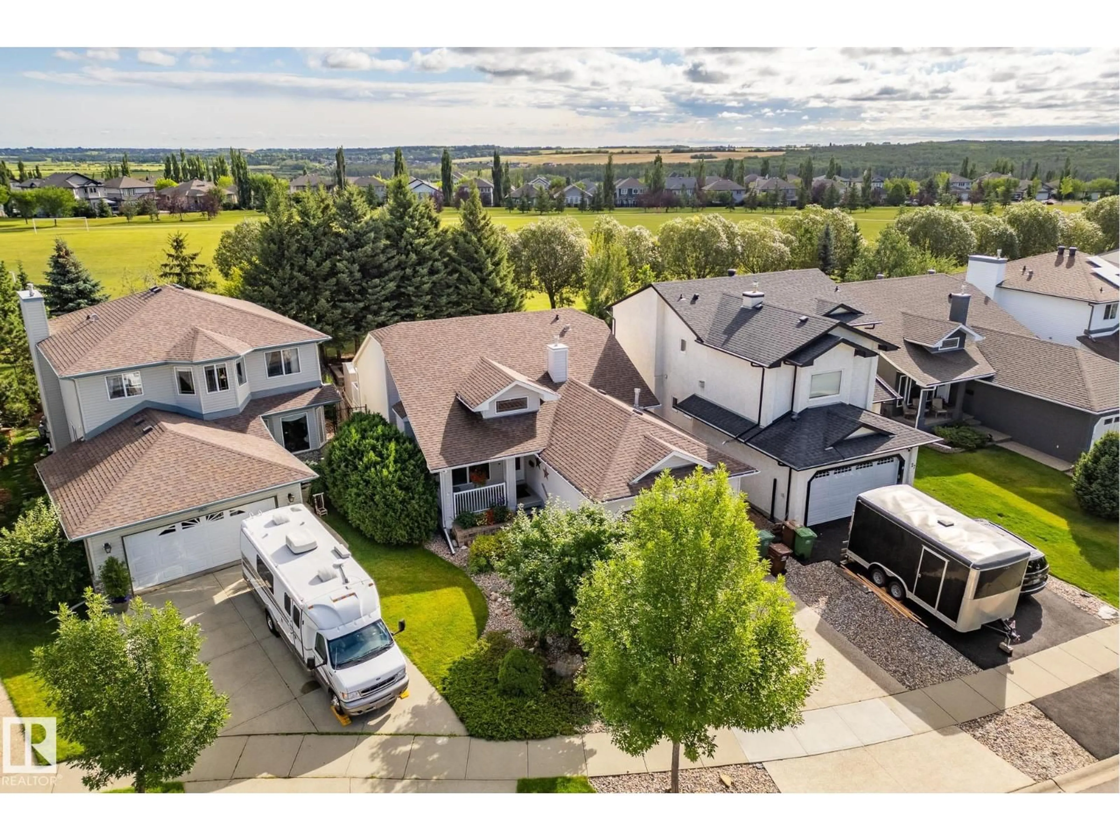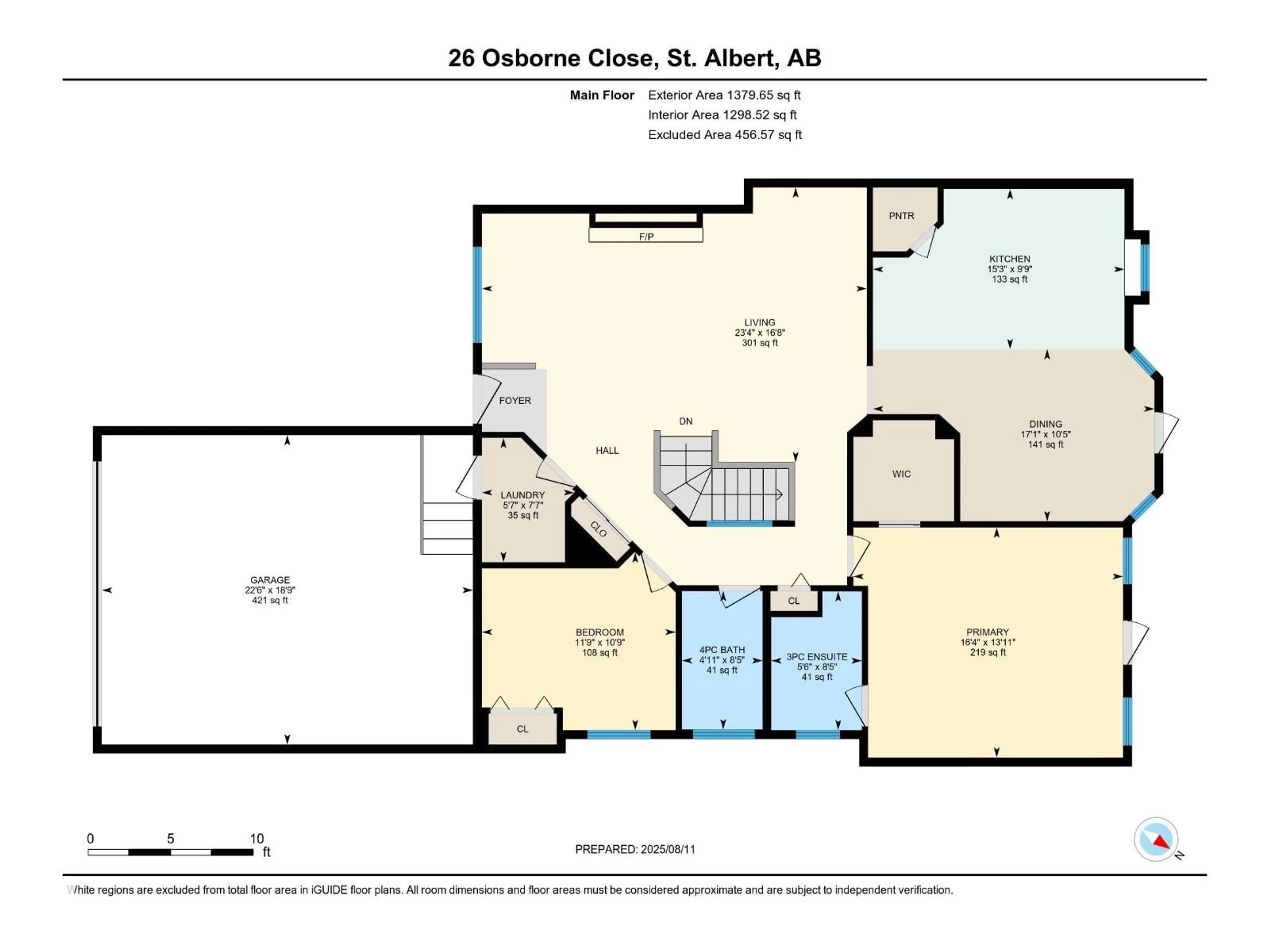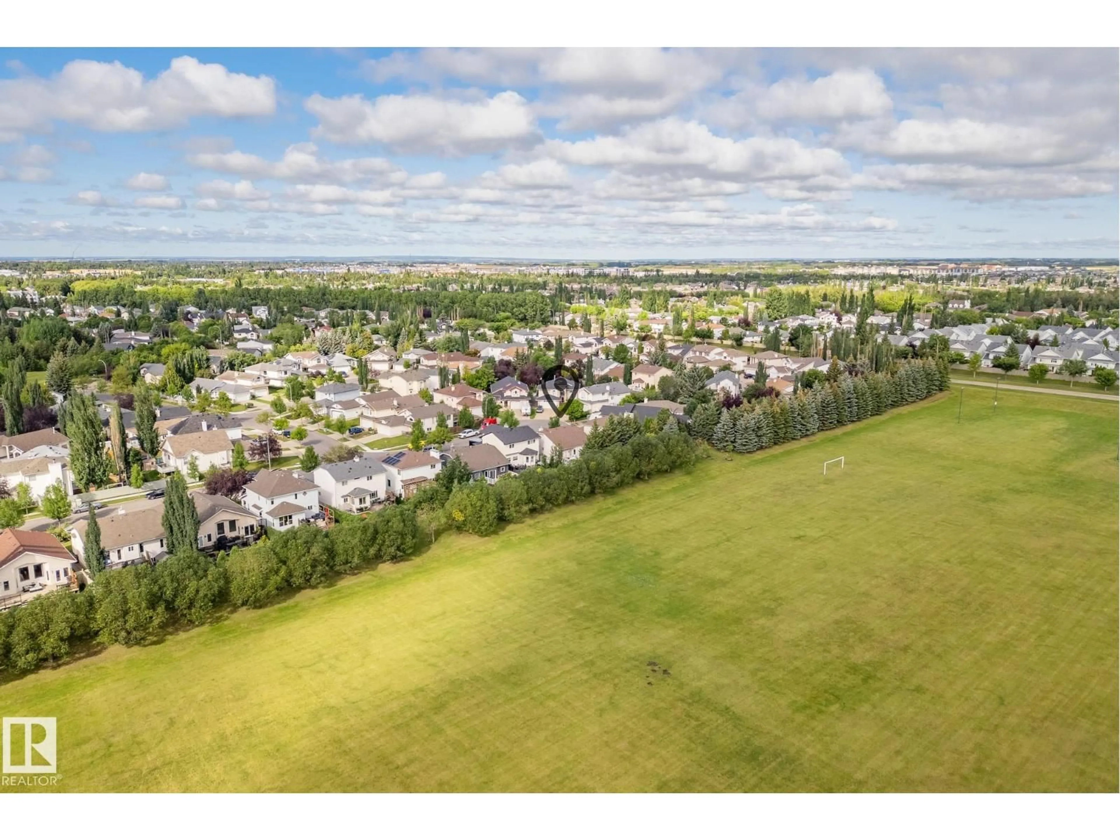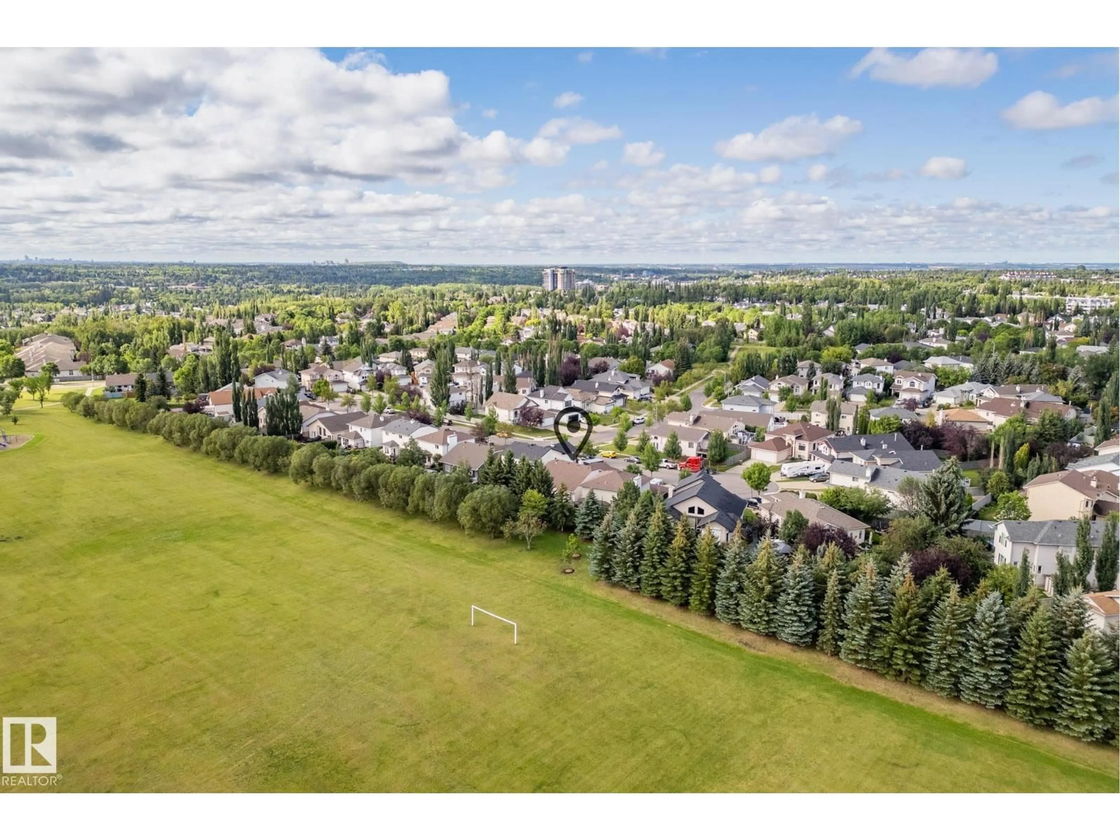26 OSBORNE CL, St. Albert, Alberta T8N6T1
Contact us about this property
Highlights
Estimated valueThis is the price Wahi expects this property to sell for.
The calculation is powered by our Instant Home Value Estimate, which uses current market and property price trends to estimate your home’s value with a 90% accuracy rate.Not available
Price/Sqft$456/sqft
Monthly cost
Open Calculator
Description
IMMACULATE/UPGRADED 2+2 B/R Bungalow w/a South-Facing Front Veranda & located in a Culdesac & Backing Oakmont Park! The IMPRESSIVE Main Floor boasts a Vaulted Ceiling in the Living/Dining rm. The SPACIOUS/MODERN Kitchen offers an Island, Pantry, NEW White Cabinets, Backsplash, Quartz Countertops & Dining Area. The Primary B/R will accommodate a King Bed & includes a Walk-In Closet + a 3pce Ensuite. Other Main Floor Features: Laundry rm, 4pce Bathroom & a Gas F/P in the Living rm. The Finished Basement features a Family/Rec rm w/a Gas F/P, Built in Shelving, a Wet Bar, 2 Large B/R'S, 4pce Bathrm & Lots of Storage! UPGRADES: Kitchen Appliances/Cabinets/Backsplash/Quartz Countertops-Kitchen/Main Bath(2025), Mudjacking Driveway/Front Sidewalk(2025), Garage Door(2025), Vinyl Plank in Living/Dining/Kitchen(2024), A/C(2024), Hot Water Tank(2024), Main Floor Freshly Painted(2024), Carpet- Main Floor+Basement (2024) & a Heated Garage! The Backyard offers PRIVACY, a Large Deck w/Two Gas Lines & Backs a Park! (id:39198)
Property Details
Interior
Features
Main level Floor
Living room
5.08 x 7.11Dining room
3.18 x 5.2Kitchen
2.97 x 4.65Primary Bedroom
4.25 x 4.99Property History
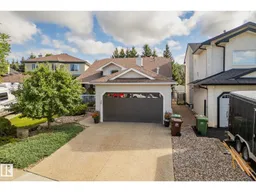 57
57
