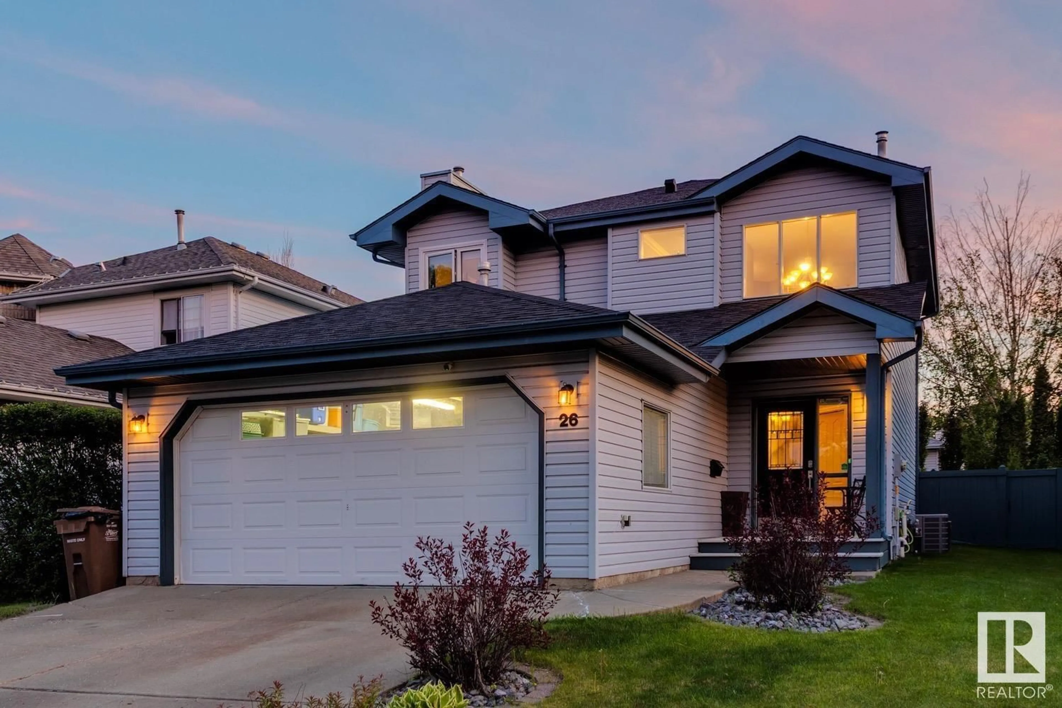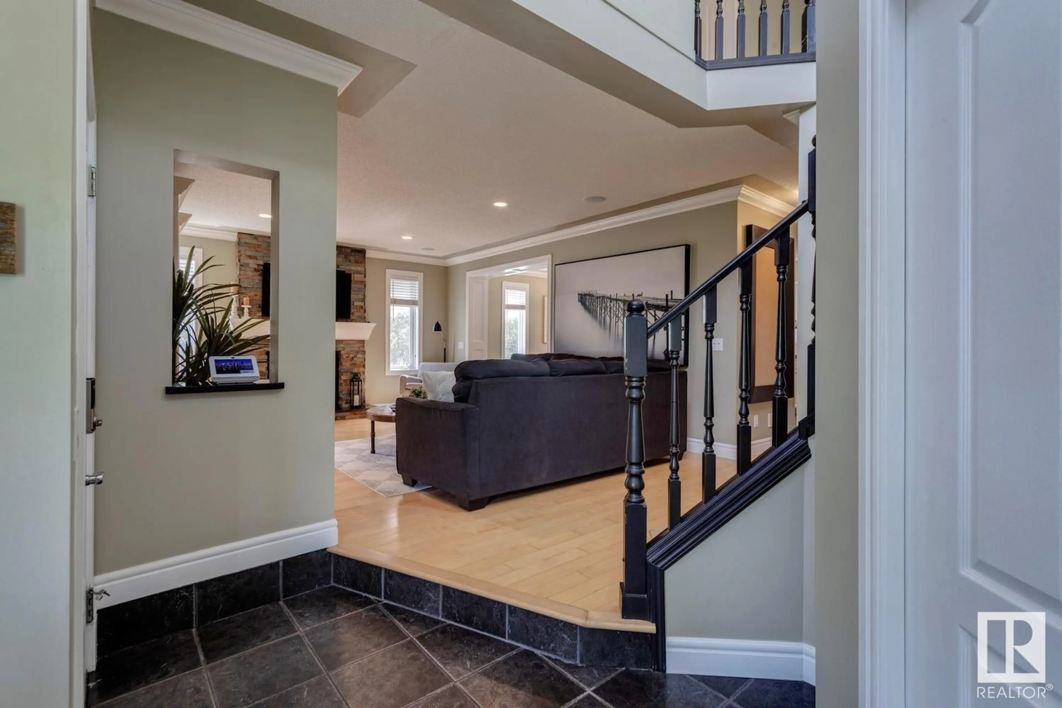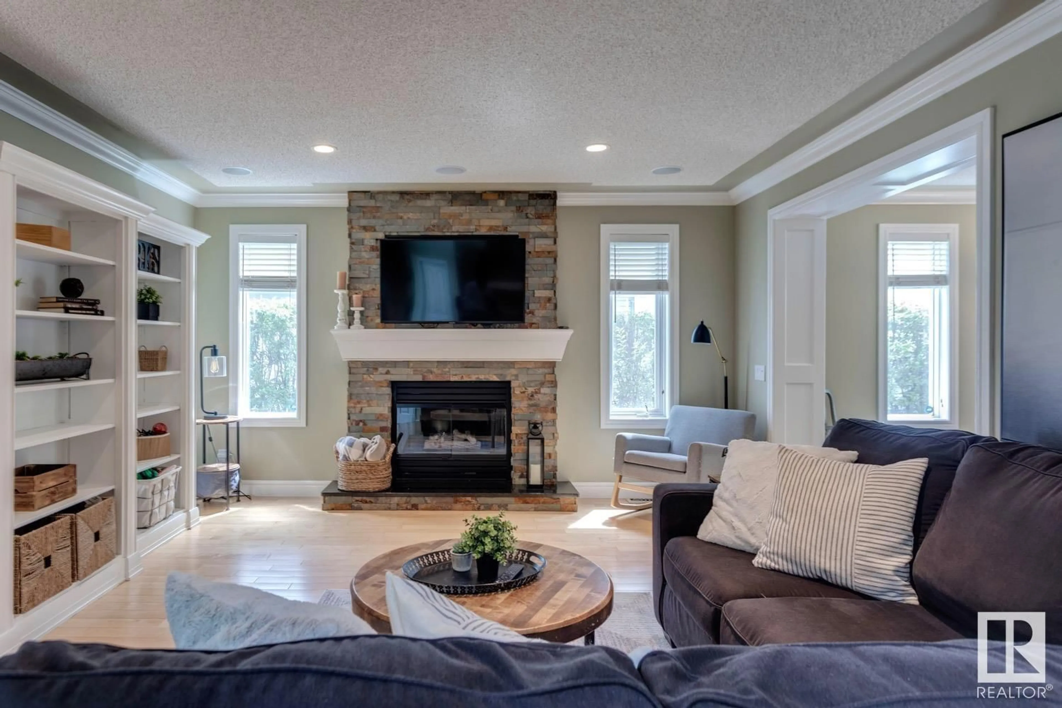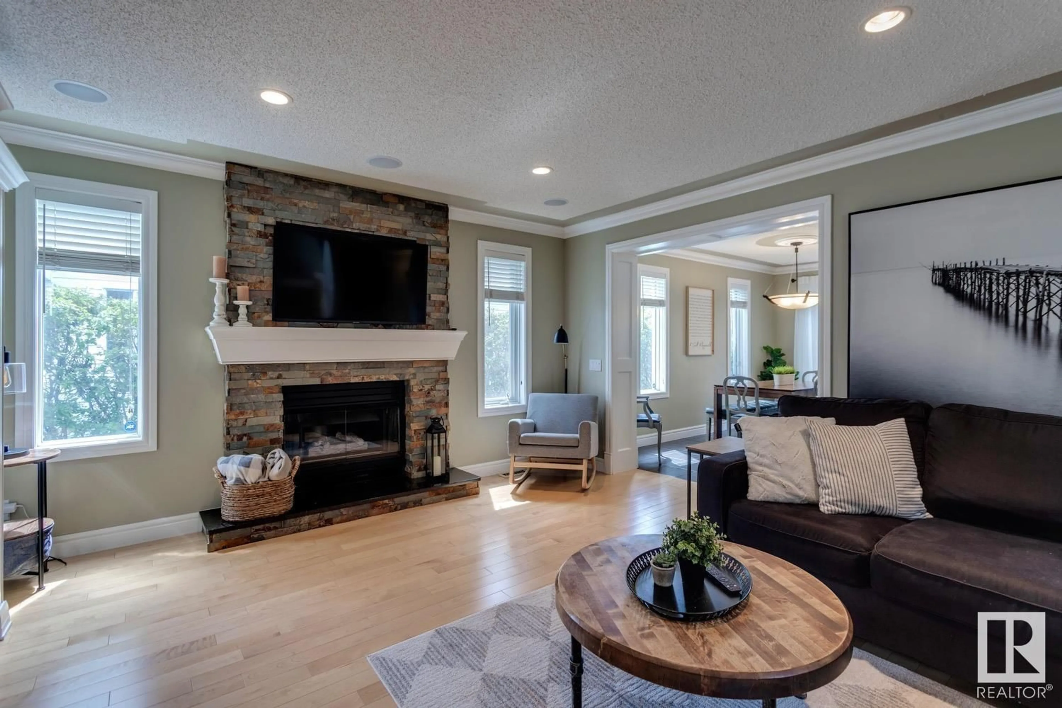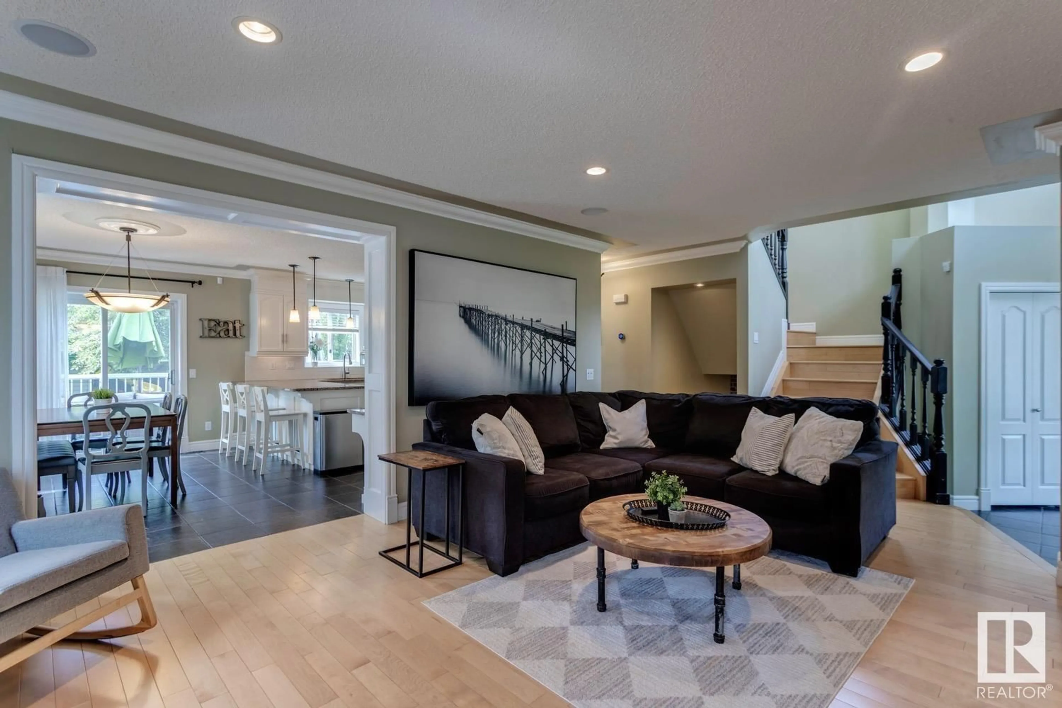26 OAKRIDGE DR, St. Albert, Alberta T8N6E7
Contact us about this property
Highlights
Estimated ValueThis is the price Wahi expects this property to sell for.
The calculation is powered by our Instant Home Value Estimate, which uses current market and property price trends to estimate your home’s value with a 90% accuracy rate.Not available
Price/Sqft$335/sqft
Est. Mortgage$2,405/mo
Tax Amount ()-
Days On Market2 days
Description
This renovated 2-storey home offers 4 bedrooms, 4 bathrooms, and quality finishes throughout. The main floor features hardwood flooring, a bright and open great room with a gas fireplace, and large windows. The upgraded kitchen includes stainless steel appliances, white cabinets, granite countertops, a large eat-up island, and a sunny dining nook with access to the backyard. You'll also find a spacious laundry/mudroom with outdoor access. Upstairs, the primary suite includes a walk-in closet and a renovated 4-piece ensuite with heated floors. Two additional bedrooms and another full bathroom complete the upper level. The finished basement includes a fourth bedroom, a 3-piece bath, a large recreation area with built-in cabinetry, and a games/flex space that can double as a home gym. Outside, the landscaped sunny west facing yard features a large composite deck, stone patio, and a shed/playhouse. The heated double attached garage includes built-in cabinets for extra storage. Welcome home! (id:39198)
Property Details
Interior
Features
Main level Floor
Living room
6.26 x 4.36Dining room
2.61 x 4.15Kitchen
3.44 x 4.48Laundry room
2.02 x 3.12Property History
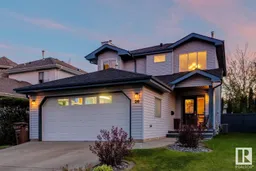 48
48
