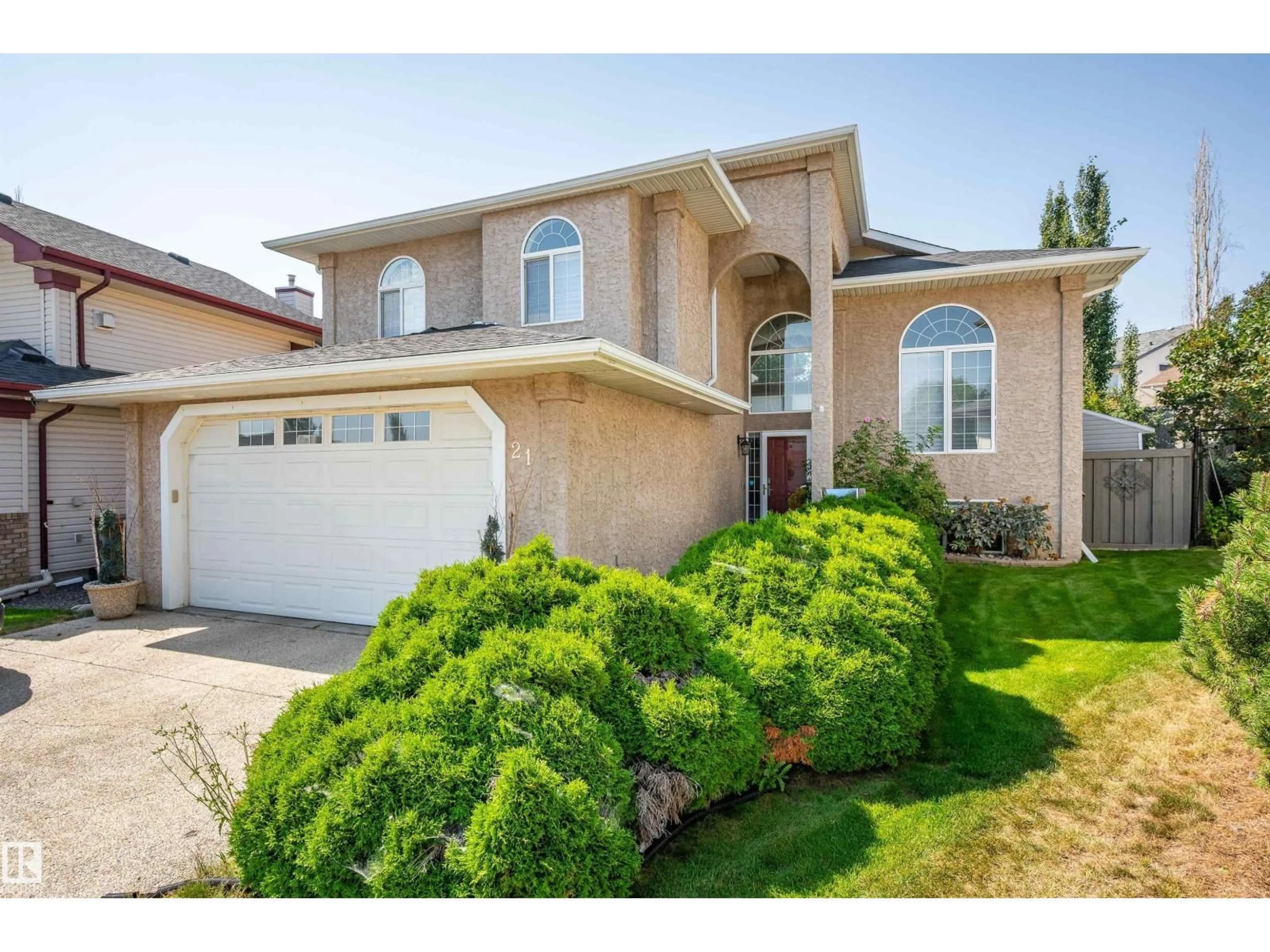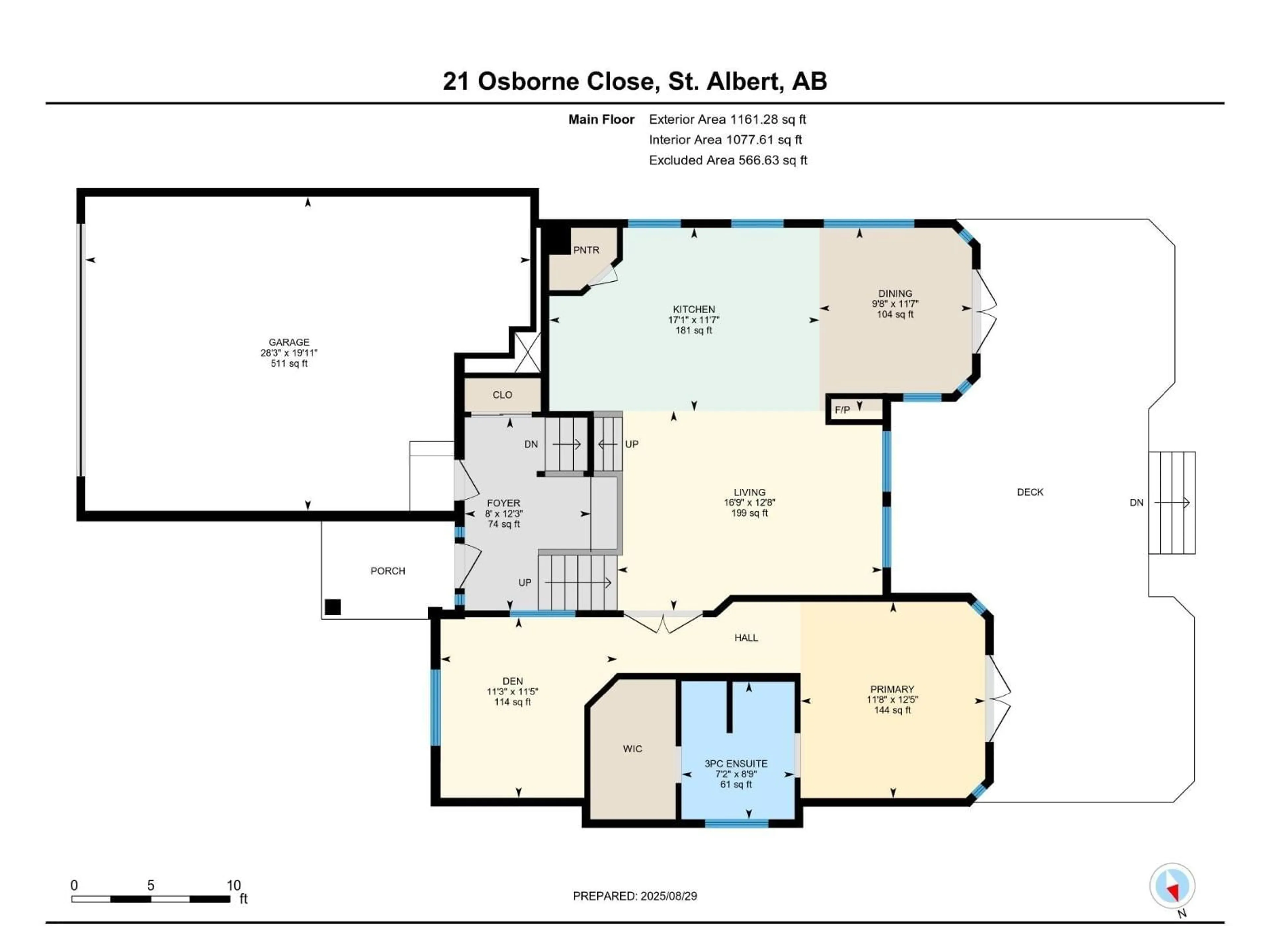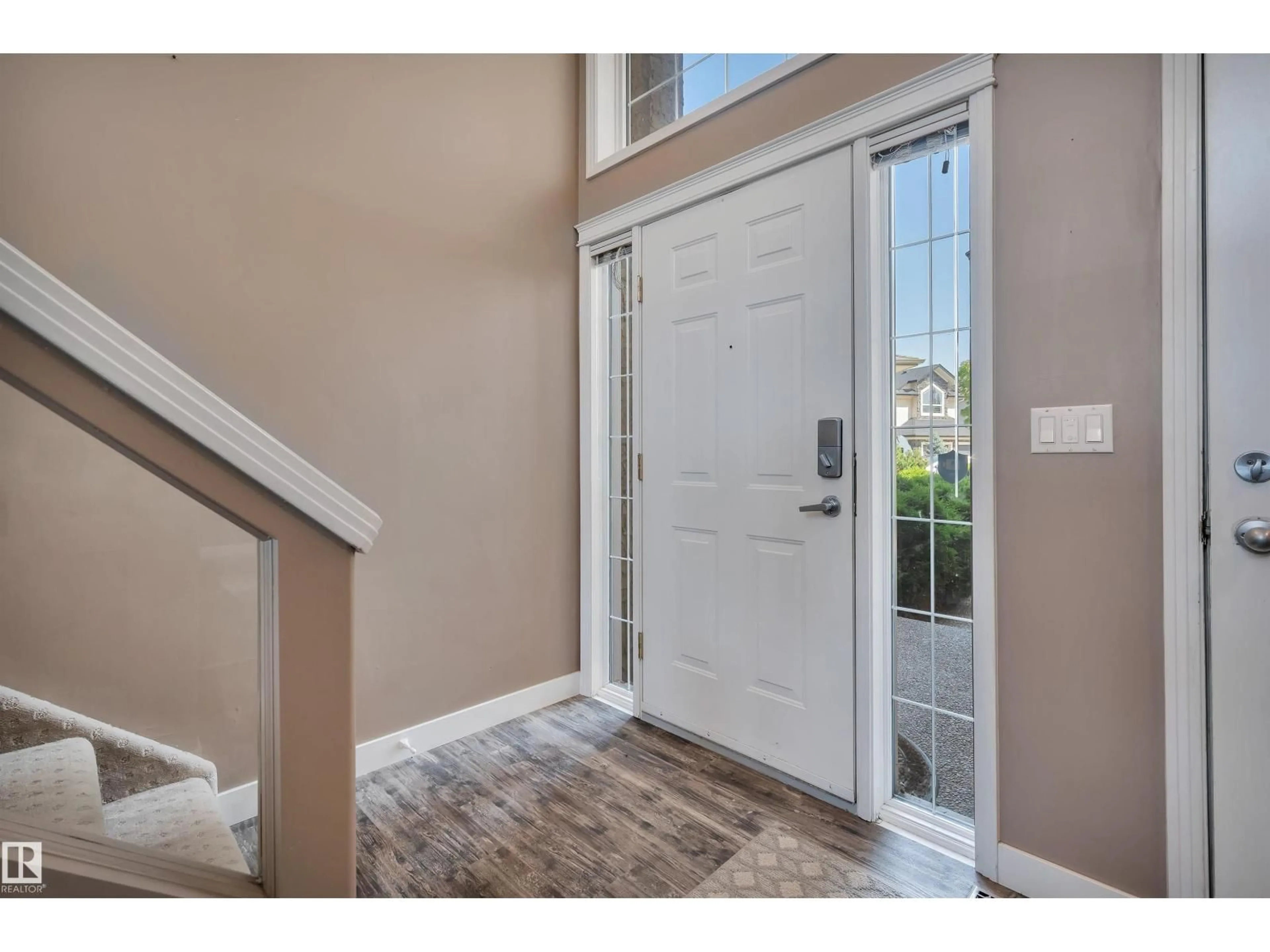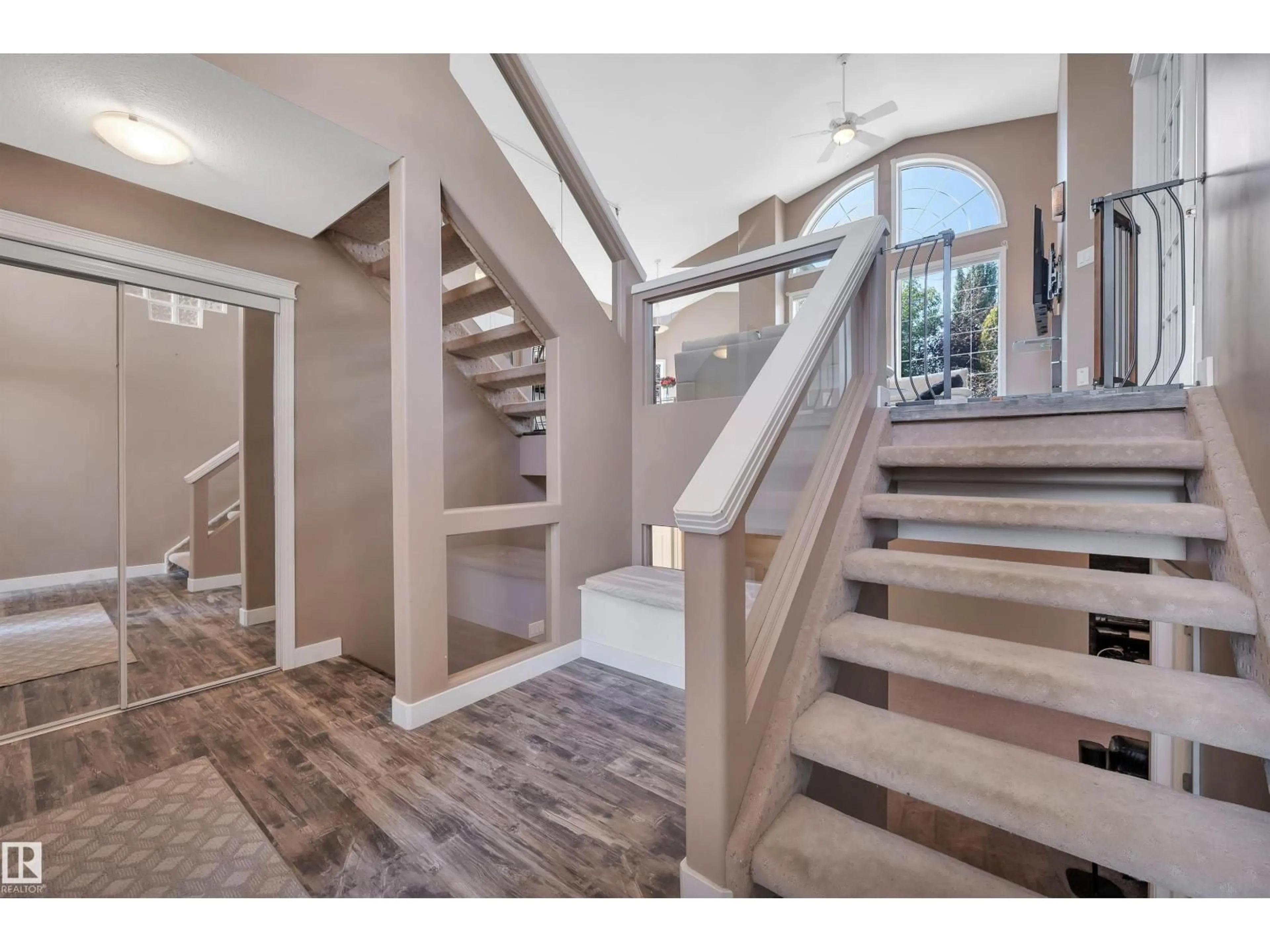21 OSBORNE CL, St. Albert, Alberta T8N6T1
Contact us about this property
Highlights
Estimated valueThis is the price Wahi expects this property to sell for.
The calculation is powered by our Instant Home Value Estimate, which uses current market and property price trends to estimate your home’s value with a 90% accuracy rate.Not available
Price/Sqft$438/sqft
Monthly cost
Open Calculator
Description
Nestled in a QUIET CUL DE SAC, welcome to this bi-level in the heart of Oakmont! Featuring 4 bedrooms, this home is perfect for families. The main level offers an open living area w/ plenty of bright natural light & VAULTED CEILINGS. The living room has a 3 sided gas f/p & views over the backyard. The kitchen features white cabinetry, a corner pantry, eating bar island & plenty of storage. Just off the dining room is access to the Duradeck deck. Completing the main floor is the primary bedroom w/ a 3pce ensuite & a den. The 2nd floor has 2 spacious bedrooms & a 4pce bathroom. The FULLY FINISHED BASEMENT has tons of space to entertain w/ a large rec room w/ a electric f/p, 1 additional bedroom & a 4pce bathroom. The private backyard features a sunken hot tub on the deck, fire pit & storage shed- a perfect summer hangout spot. A double attached garage (19'11 x 28'3) & CENTRAL A/C complete this fantastic home! Just steps from beautiful parks, trails & all the amenities St. Albert has to offer! (id:39198)
Property Details
Interior
Features
Upper Level Floor
Bedroom 3
3.05 x 4.01Bedroom 2
2.95 x 3.32Property History
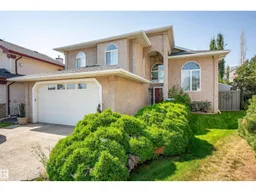 48
48
