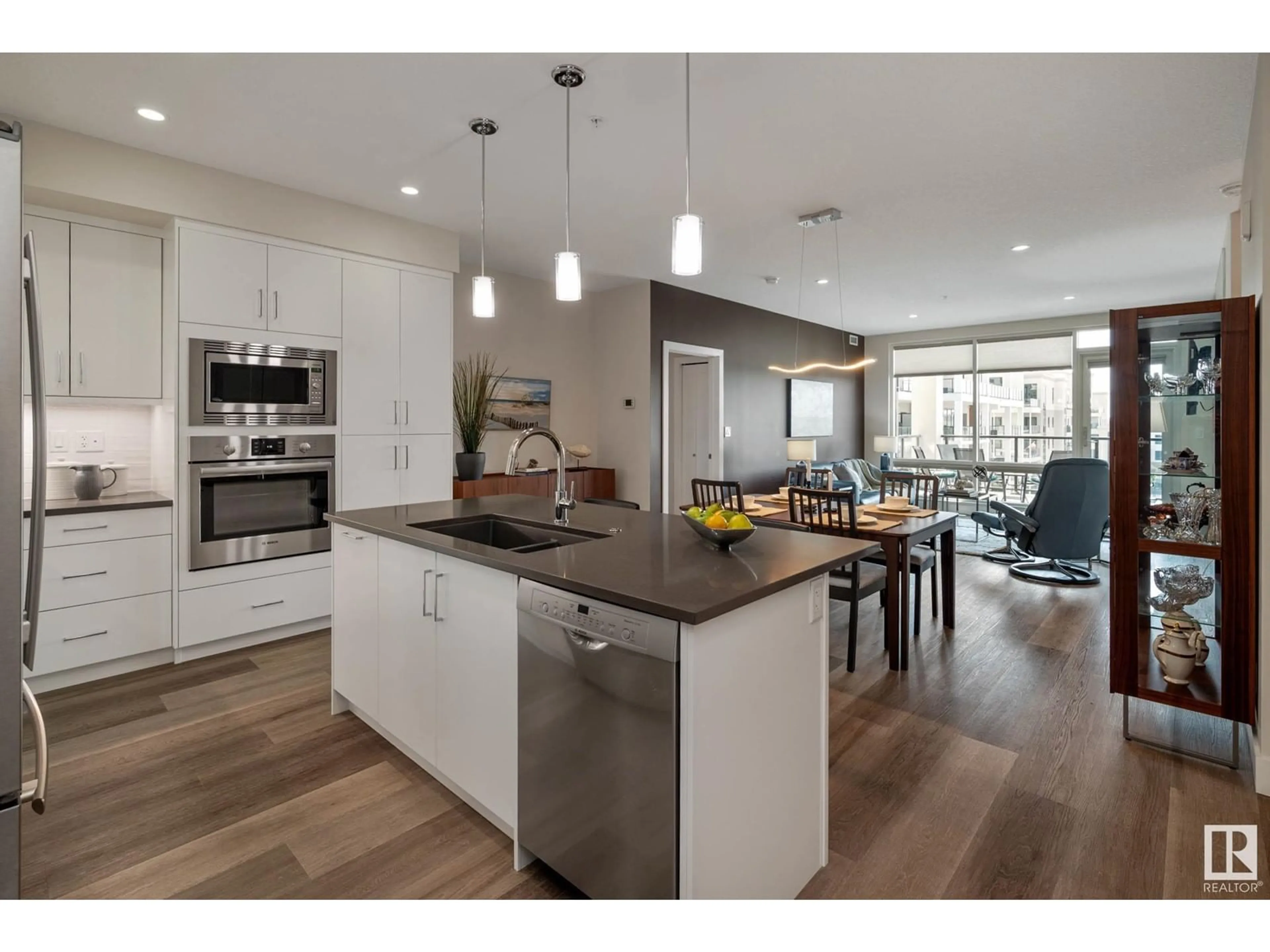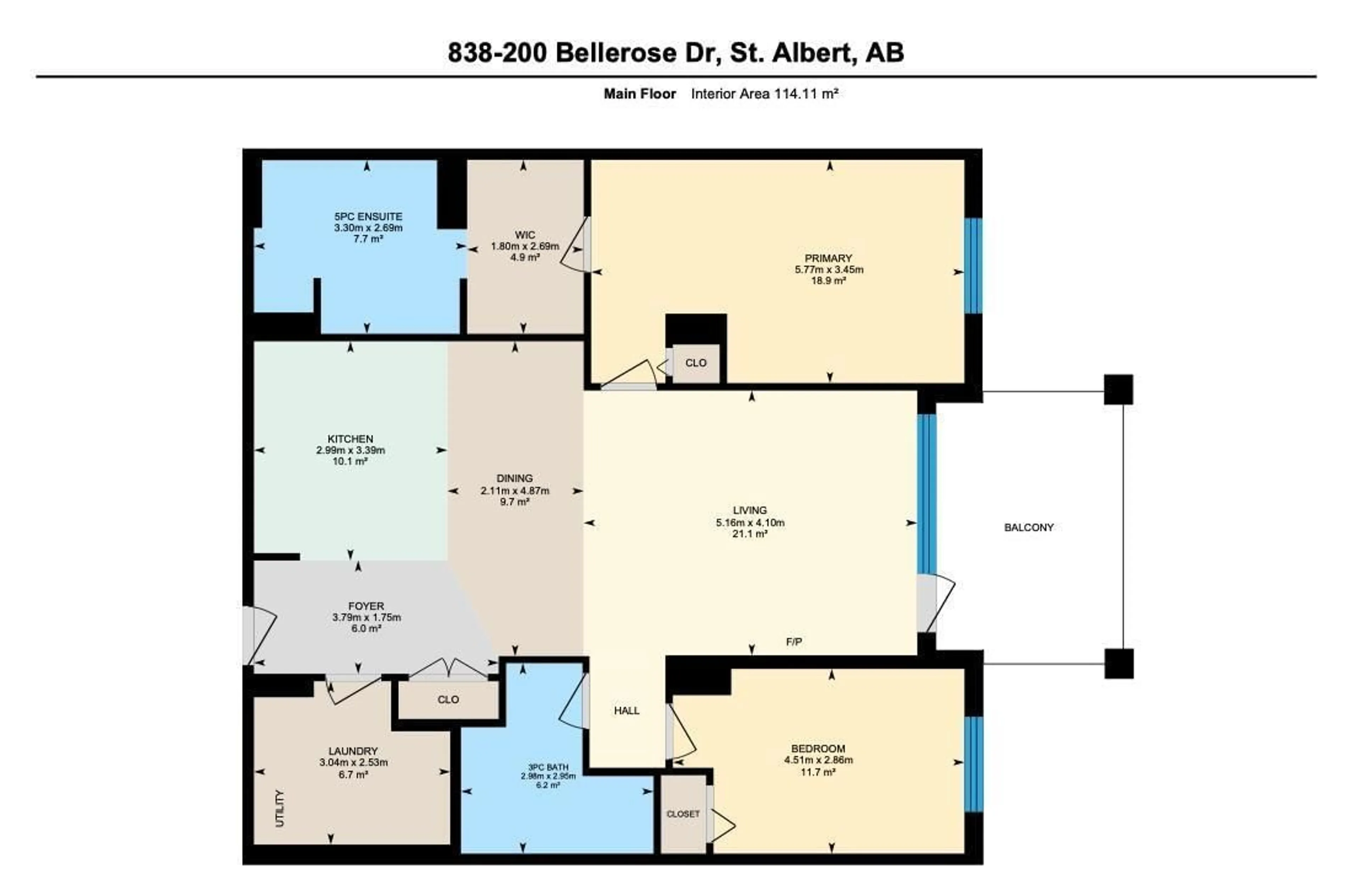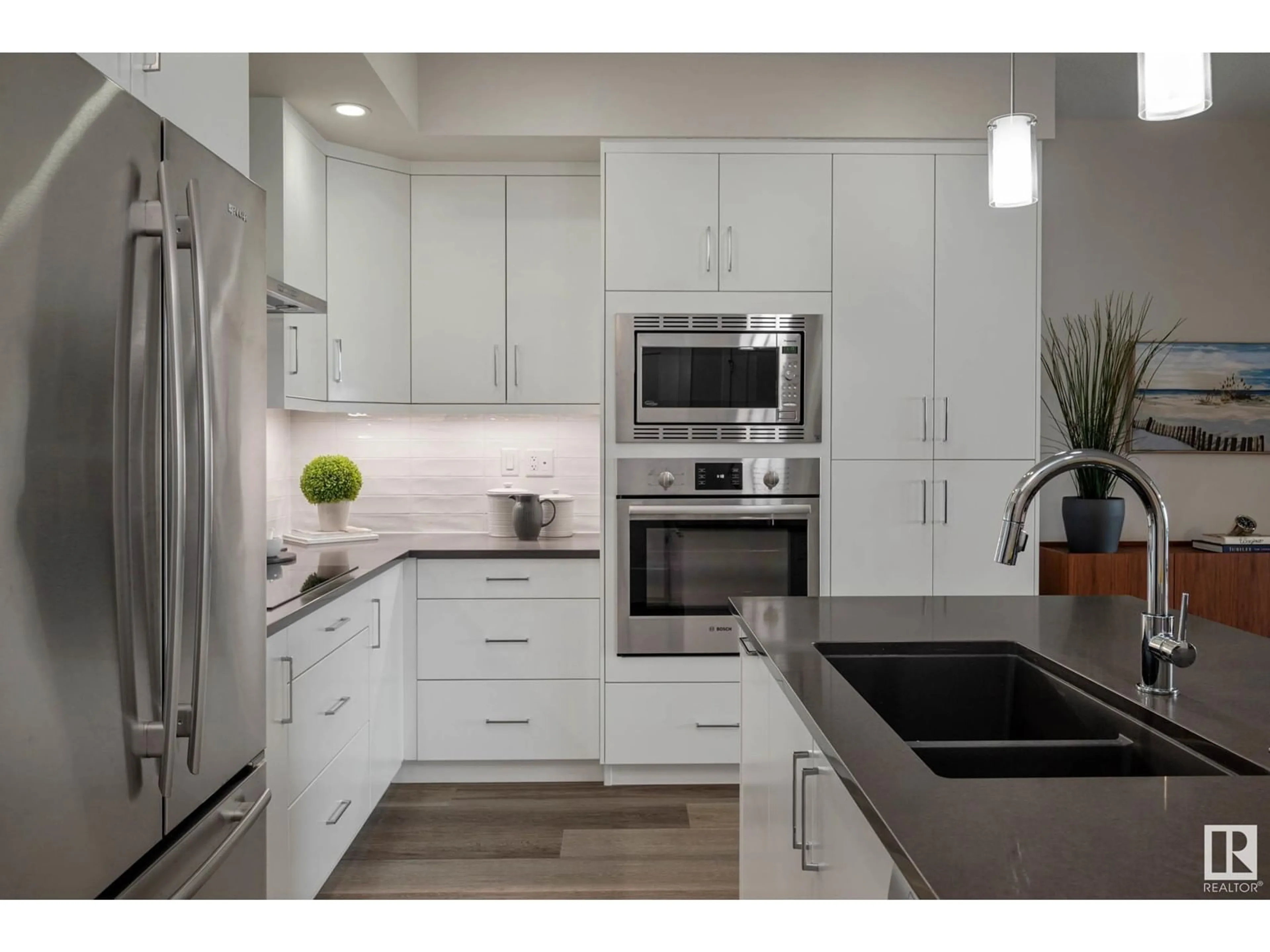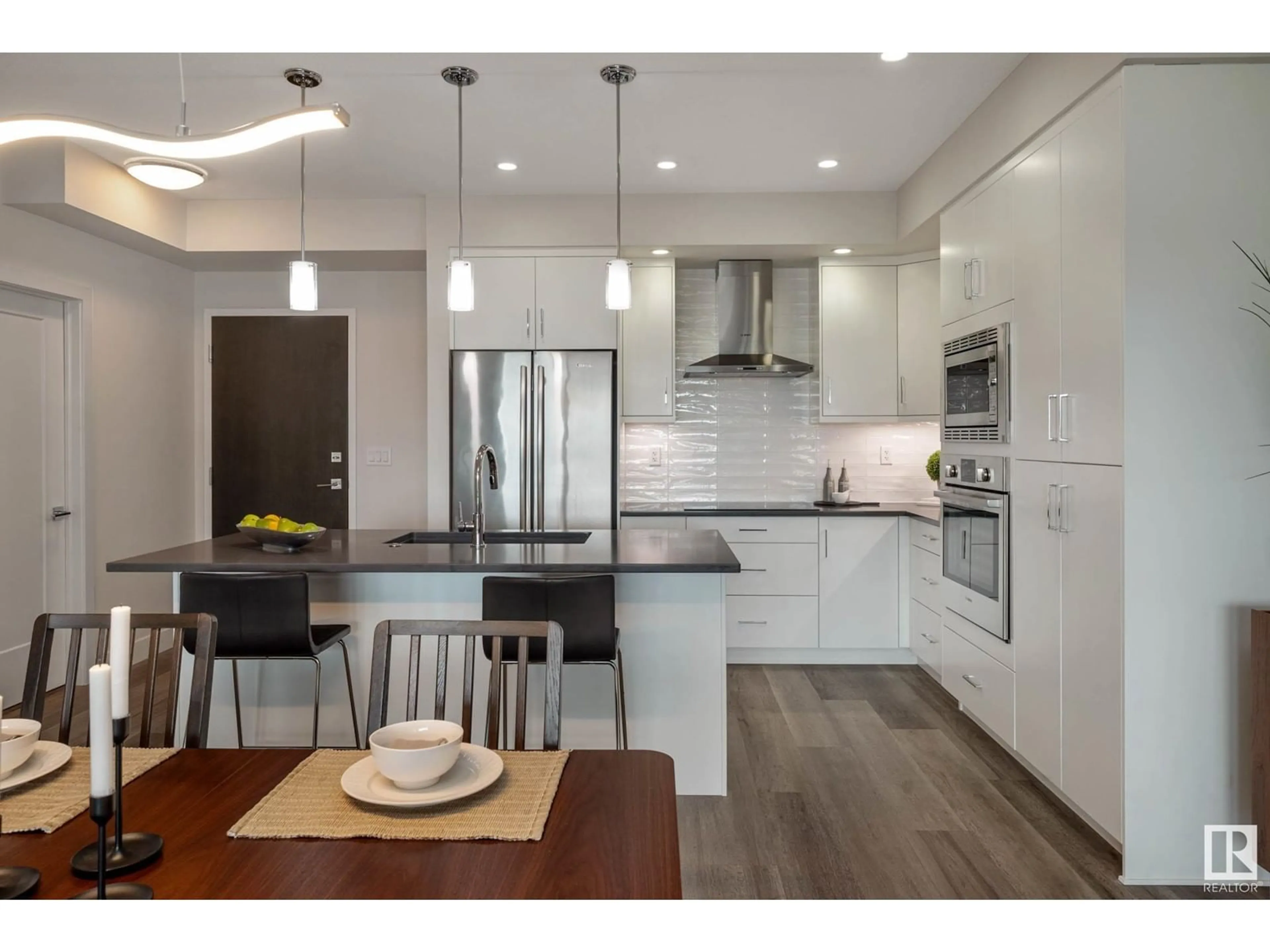200 - 838 BELLEROSE DR, St. Albert, Alberta T8N7P7
Contact us about this property
Highlights
Estimated ValueThis is the price Wahi expects this property to sell for.
The calculation is powered by our Instant Home Value Estimate, which uses current market and property price trends to estimate your home’s value with a 90% accuracy rate.Not available
Price/Sqft$496/sqft
Est. Mortgage$2,620/mo
Maintenance fees$552/mo
Tax Amount ()-
Days On Market2 days
Description
LUXURY LIFESTYLE LIVING welcomes you to THE BOTANICA in the heart of River Valley in St. Albert. Impressive & immaculate 2-bdrm, 2-full bath unit features, 9ft ceilings, central A/C, custom blinds, 2 HEATED UNDERGROUND PARKING STALLS (prime location one w/storage), electric F/P, floor-to-ceiling windows & garden door access to AMAZING 155 SqFt BALCONY w/upgraded composite flooring & glass railing for incredible southwest facing views. The sunsets are inspiring! Spacious owner’s suite w/walk-thru WIC to STUNNING 5 pc ensuite offers heated flooring, luxurious soaker tub, stand-alone tiled shower & dual sinks. Open concept great room is sleek & inviting with ample space to entertain. Dreamy kitchen showcases upscale SS appliances, chimney hood fan, built-in wall oven/microwave, quartz countertops, centre island & abundance of cabinetry w/chrome accents. Large in-suite laundry & lots of storage. AMAZING in-complex amenities include, gym, social room, rooftop terrace, guest suite on same floor & more! A++ (id:39198)
Property Details
Interior
Features
Main level Floor
Living room
4.1 x 5.16Dining room
4.87 x 2.11Kitchen
3.39 x 2.99Primary Bedroom
3.45 x 5.77Exterior
Parking
Garage spaces -
Garage type -
Total parking spaces 2
Condo Details
Amenities
Ceiling - 9ft
Inclusions
Property History
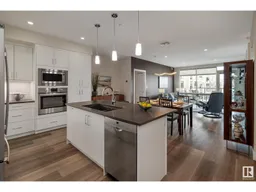 52
52
