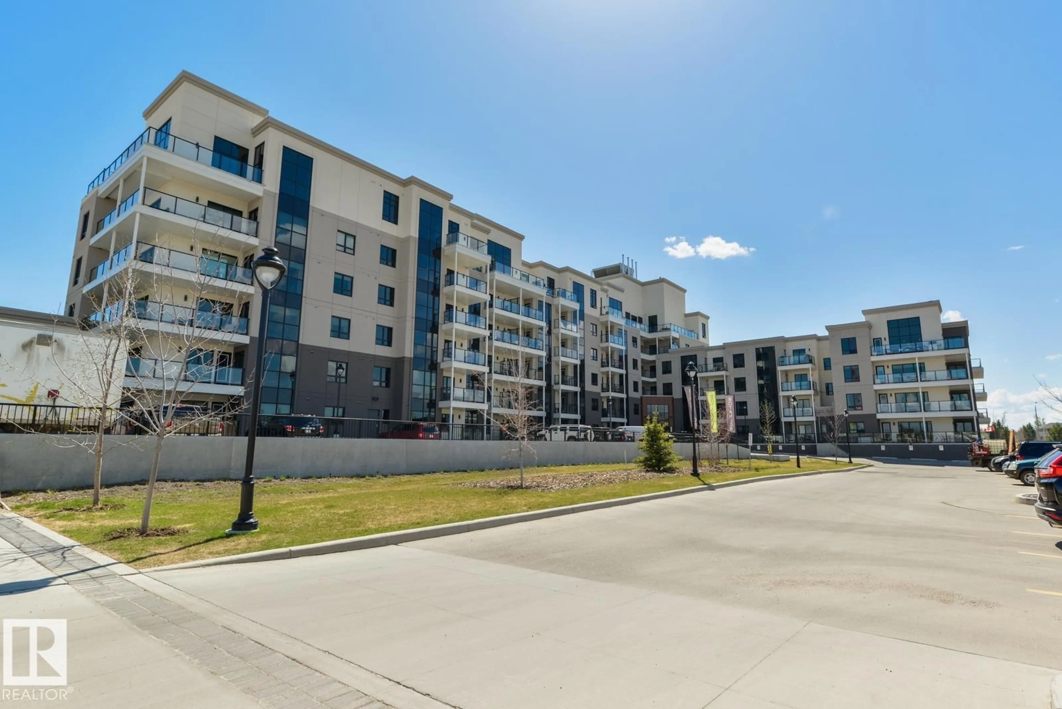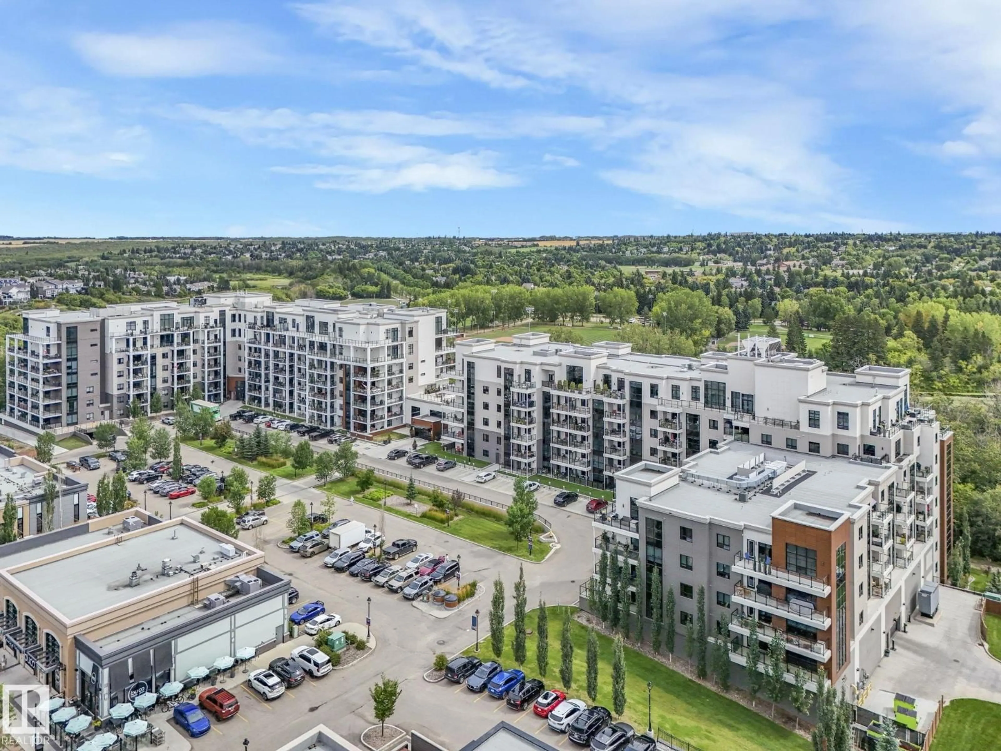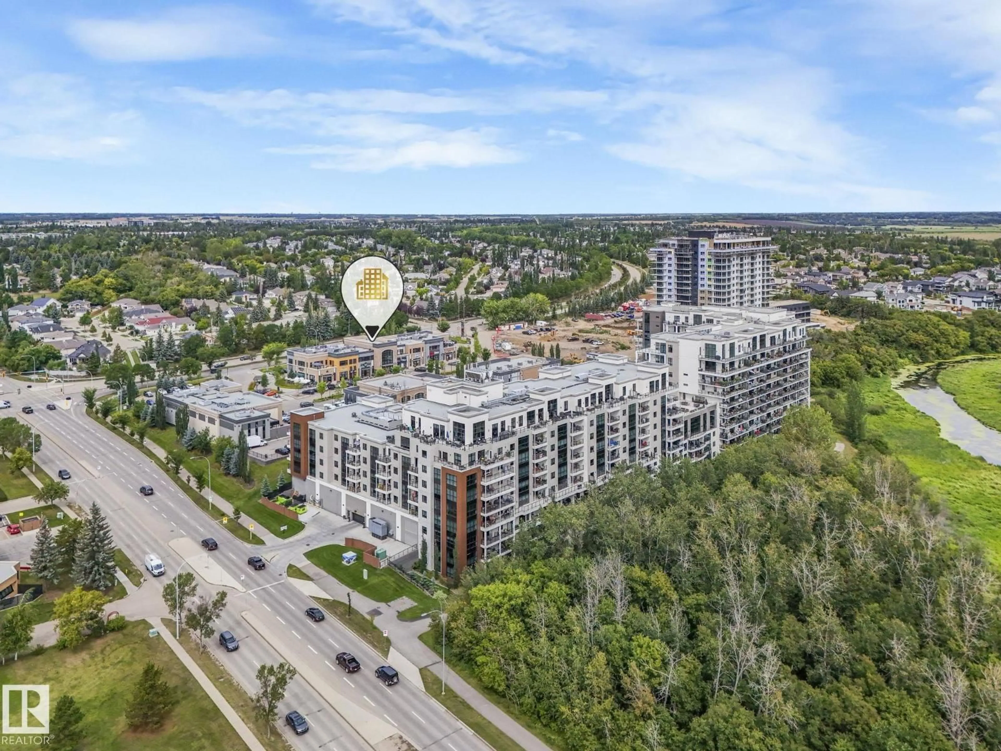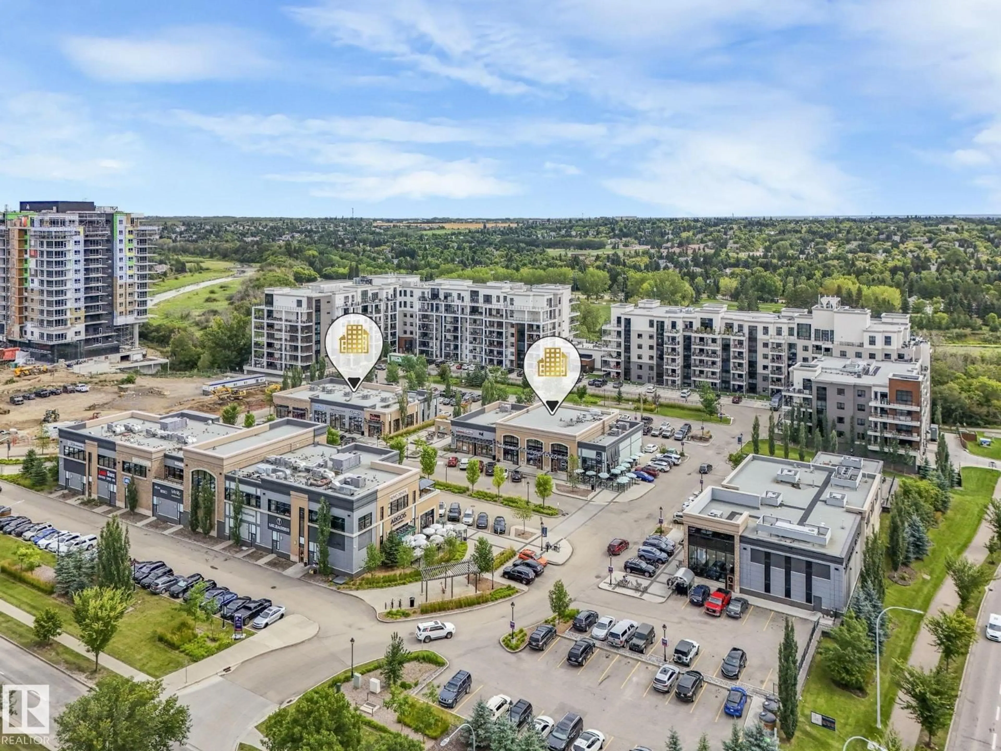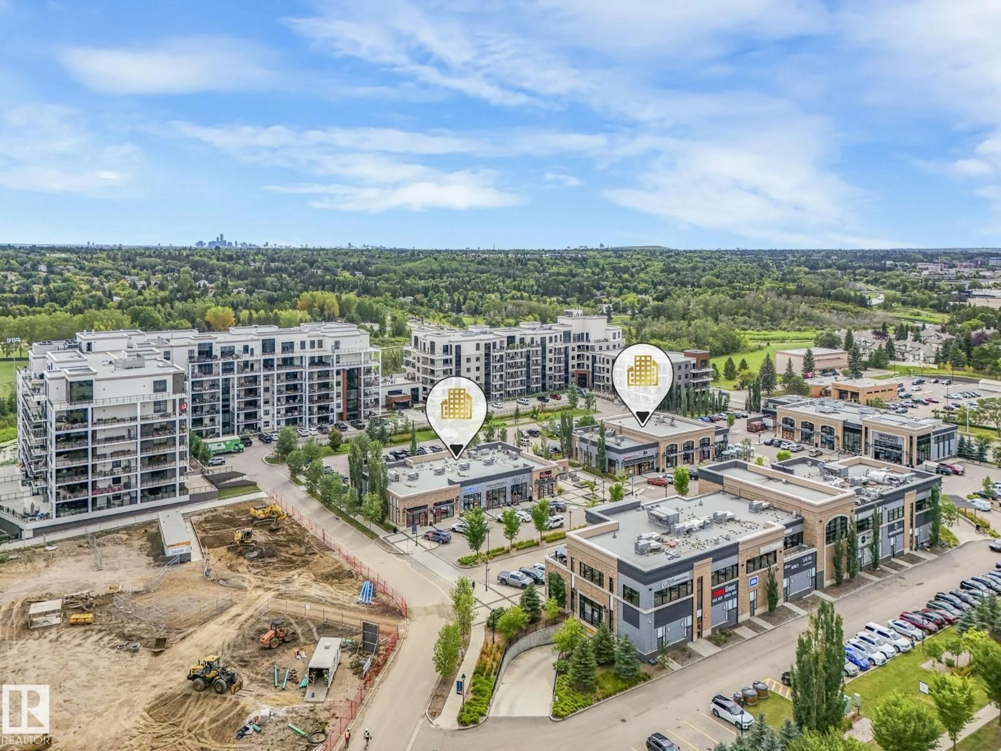200 - 814 BELLEROSE DR, St. Albert, Alberta T8N7P7
Contact us about this property
Highlights
Estimated valueThis is the price Wahi expects this property to sell for.
The calculation is powered by our Instant Home Value Estimate, which uses current market and property price trends to estimate your home’s value with a 90% accuracy rate.Not available
Price/Sqft$534/sqft
Monthly cost
Open Calculator
Description
UNIQUE 8th floor unit PARAMOUNT GOLD package- 10 foot ceilings, oversized windows w/custom zebra shades, oversize interior & entry door plus upgraded finishes! Kitchen has quartz countertops, MIELE appliances, ultra quiet dishwasher, gorgeous metallic gold backsplash, touchless faucet, refrigerator has ice/water & custom pendant lighting & gorgeous dark cabinetry. Engineered hardwood flooring. Bathroom has heated tile flooring, quartz countertops. Living room w/ fireplace & floor to ceiling tile surround, 65 inch SONY TV & Sonos sound bar. Balcony has all the conveniences for condo living - gas for BBQ & water tap. Concrete/steel bldg & heated underground parking spot- storage cage included. A/C. Wellness Centre has social room, exercise room & roof top terrace!! Shop at Italian Bakery’s Mercato or the many restaurants or enjoy a stroll in the river valley!! GORGEOUS VIEWS facing northwest for perfect sunsets & tree views! Builder suite size is 781 square feet. (id:39198)
Property Details
Interior
Features
Main level Floor
Living room
4.92 x 3.65Dining room
2.18 x 4.28Kitchen
3.33 x 4.28Primary Bedroom
3.3 x 3.7Exterior
Parking
Garage spaces -
Garage type -
Total parking spaces 1
Condo Details
Amenities
Ceiling - 10ft
Inclusions
Property History
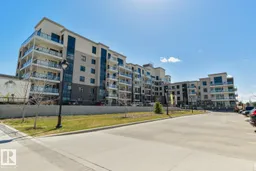 44
44
