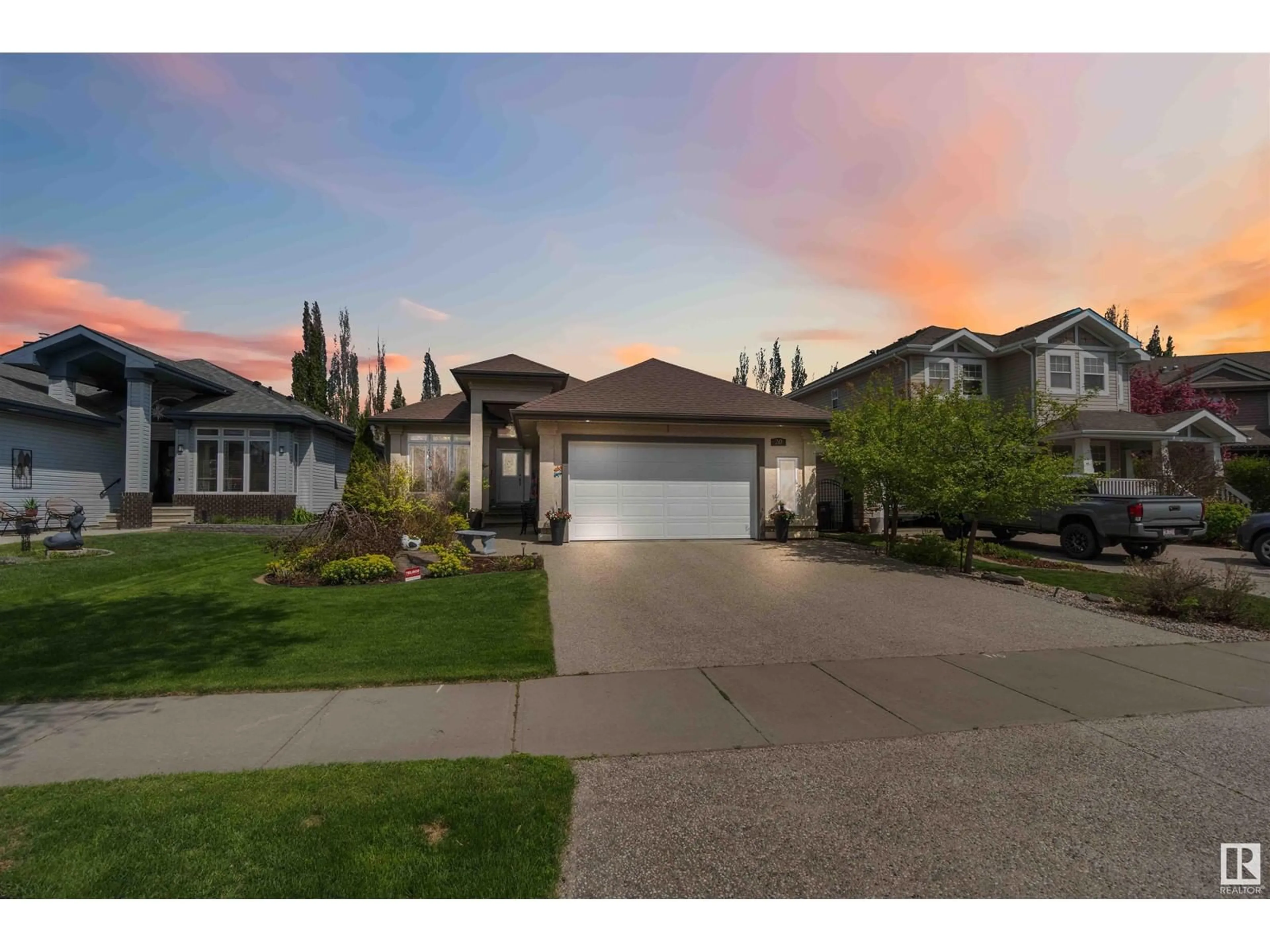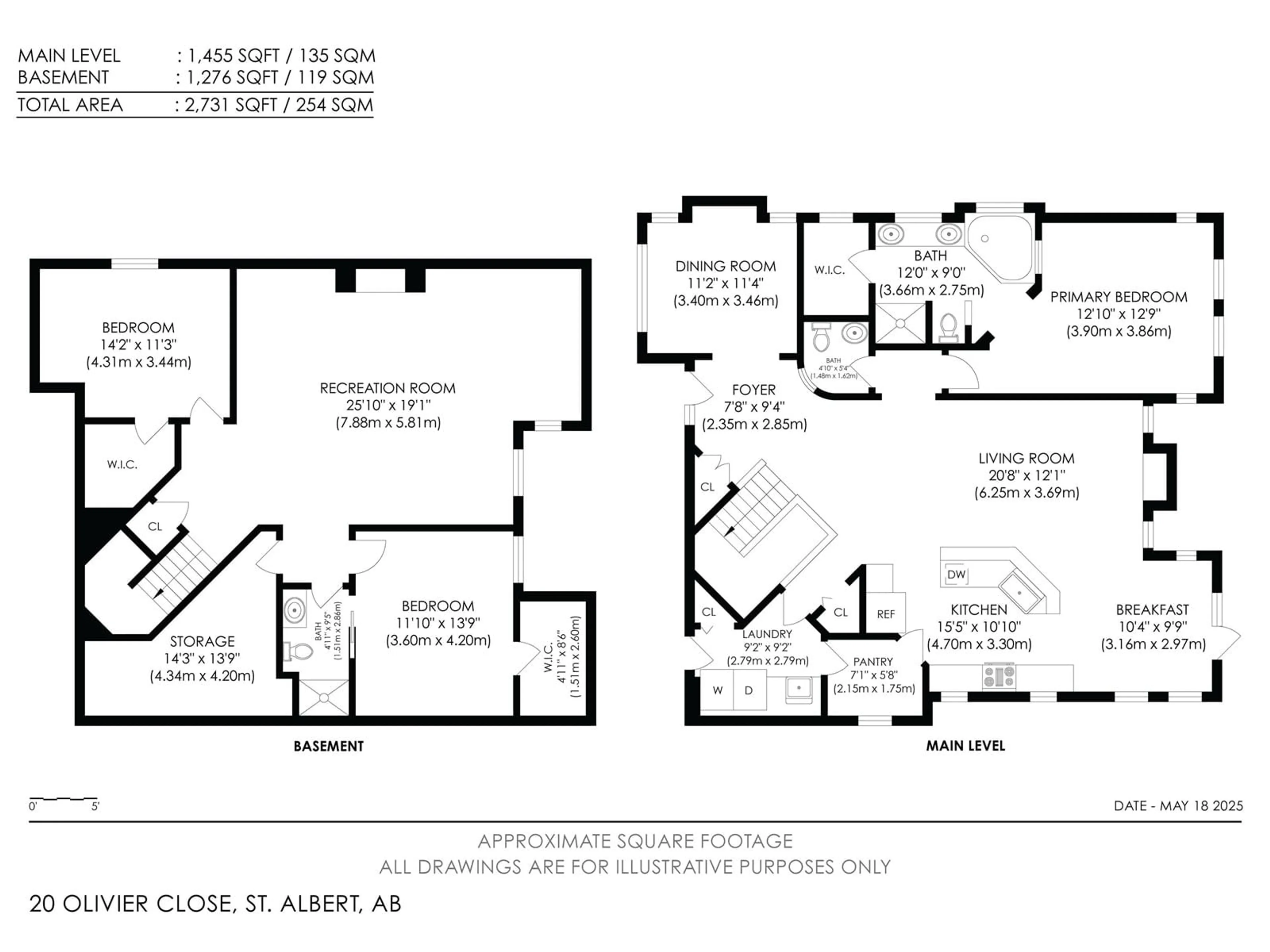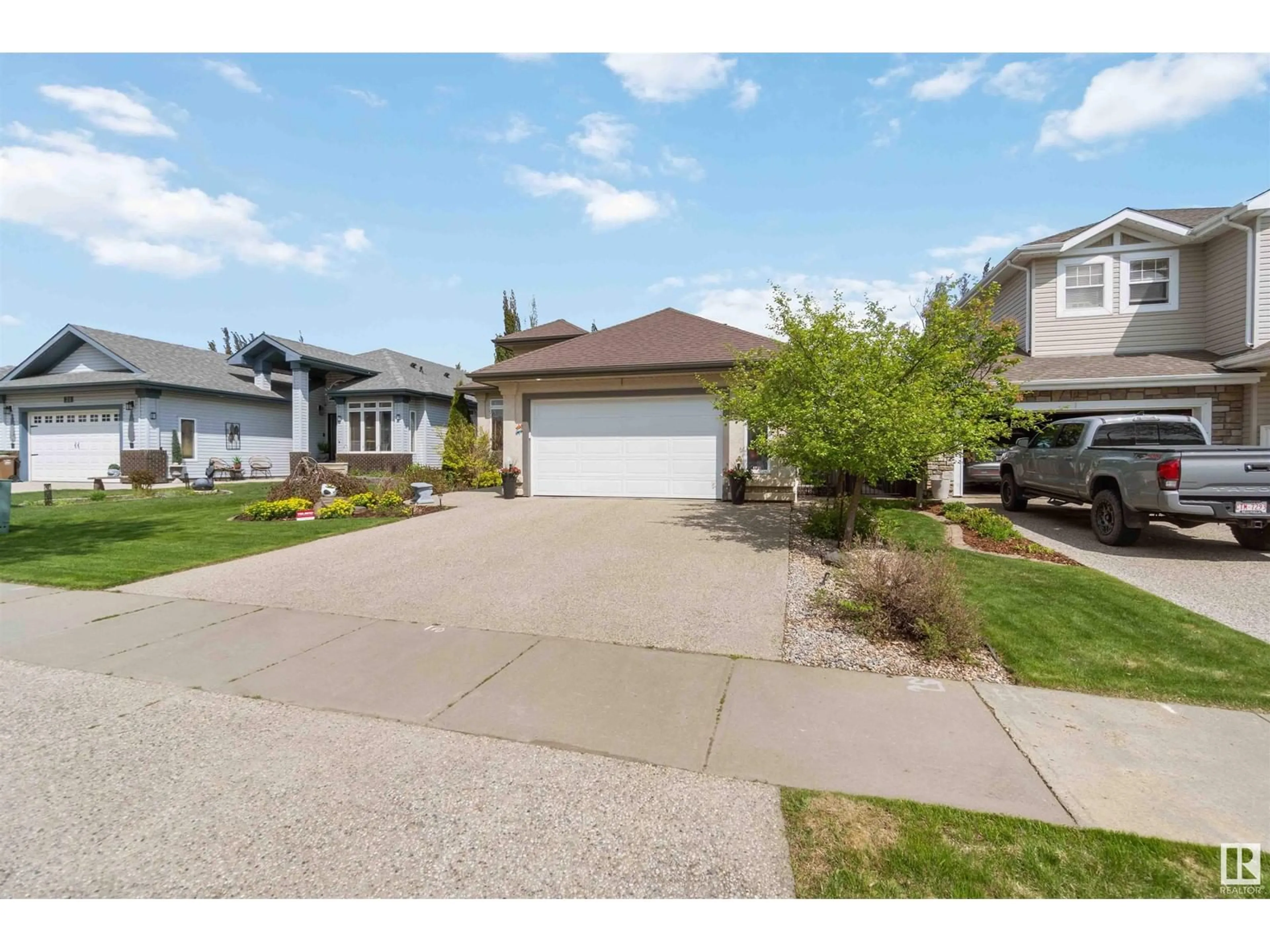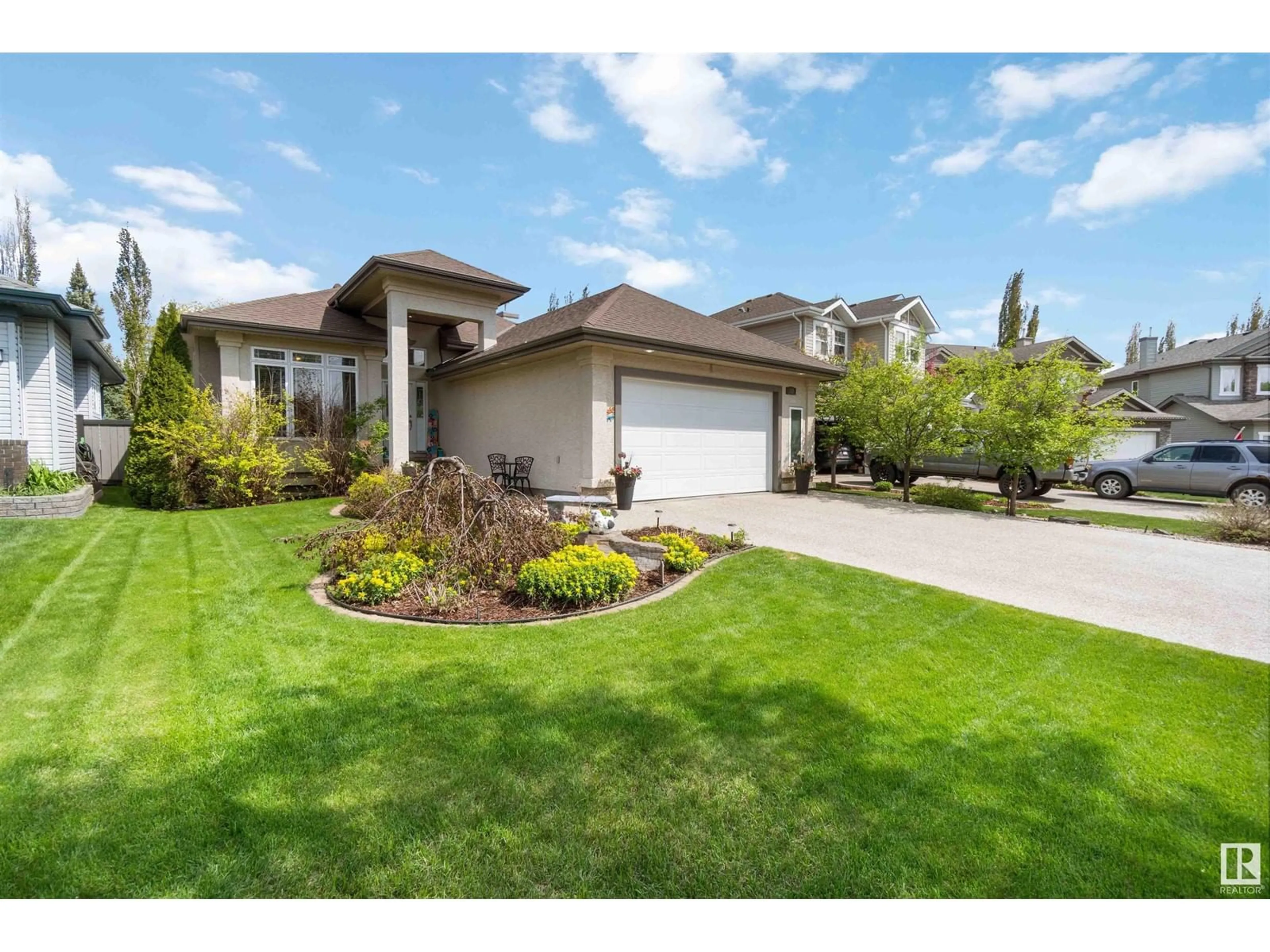20 OLIVIER CLOSE, St. Albert, Alberta T8N7H7
Contact us about this property
Highlights
Estimated ValueThis is the price Wahi expects this property to sell for.
The calculation is powered by our Instant Home Value Estimate, which uses current market and property price trends to estimate your home’s value with a 90% accuracy rate.Not available
Price/Sqft$516/sqft
Est. Mortgage$3,220/mo
Tax Amount ()-
Days On Market15 hours
Description
This Sarasota Built bungalow is located in the heart of the highly sought after community of Oakmont nestled close to the river valley and trail system. This home features 12' main ceilings in the entry and living area. The main floor is welcoming with a den/dining area off the front entry, open concept floor plan w/ new (23) hardwood floors. The kitchen is amazing w/ a large island/walk-in pantry/granite countertops Sink & faucet all new (24) and lots of storage w/ beautiful maple cabinets. The primary bedroom is large featuring a large walk-in closet & 5 pc ensuite. The lower level has lots to offer with a large family room w/wet bar area as well as 2 additional spacious bedrooms as well as a 4pc bath. Surround sound system throughout. A beautiful custom wrought iron gate and interlocking walkway leads you into your private backyard that is a true sanctuary w/ east exposure. Your fully matured landscape offers multiple seating areas for your enjoyment. Your double oversized heated garage (New Door 24) (id:39198)
Property Details
Interior
Features
Main level Floor
Living room
6.25 x 3.69Dining room
3.4 x 3.46Kitchen
4.7 x 3.3Primary Bedroom
3.9 x 3.86Property History
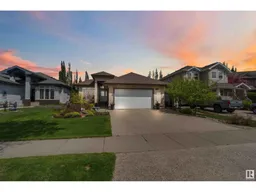 69
69
