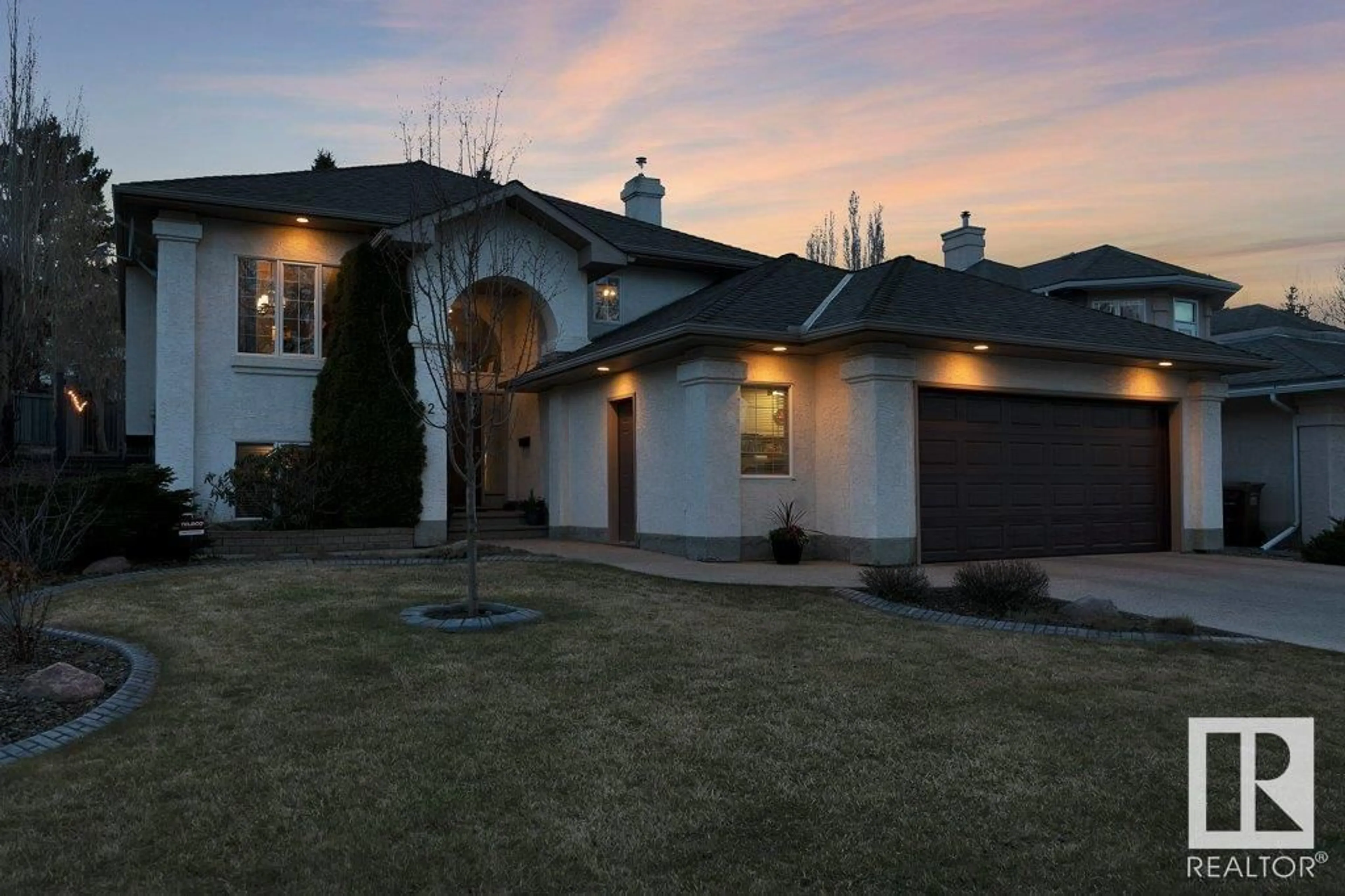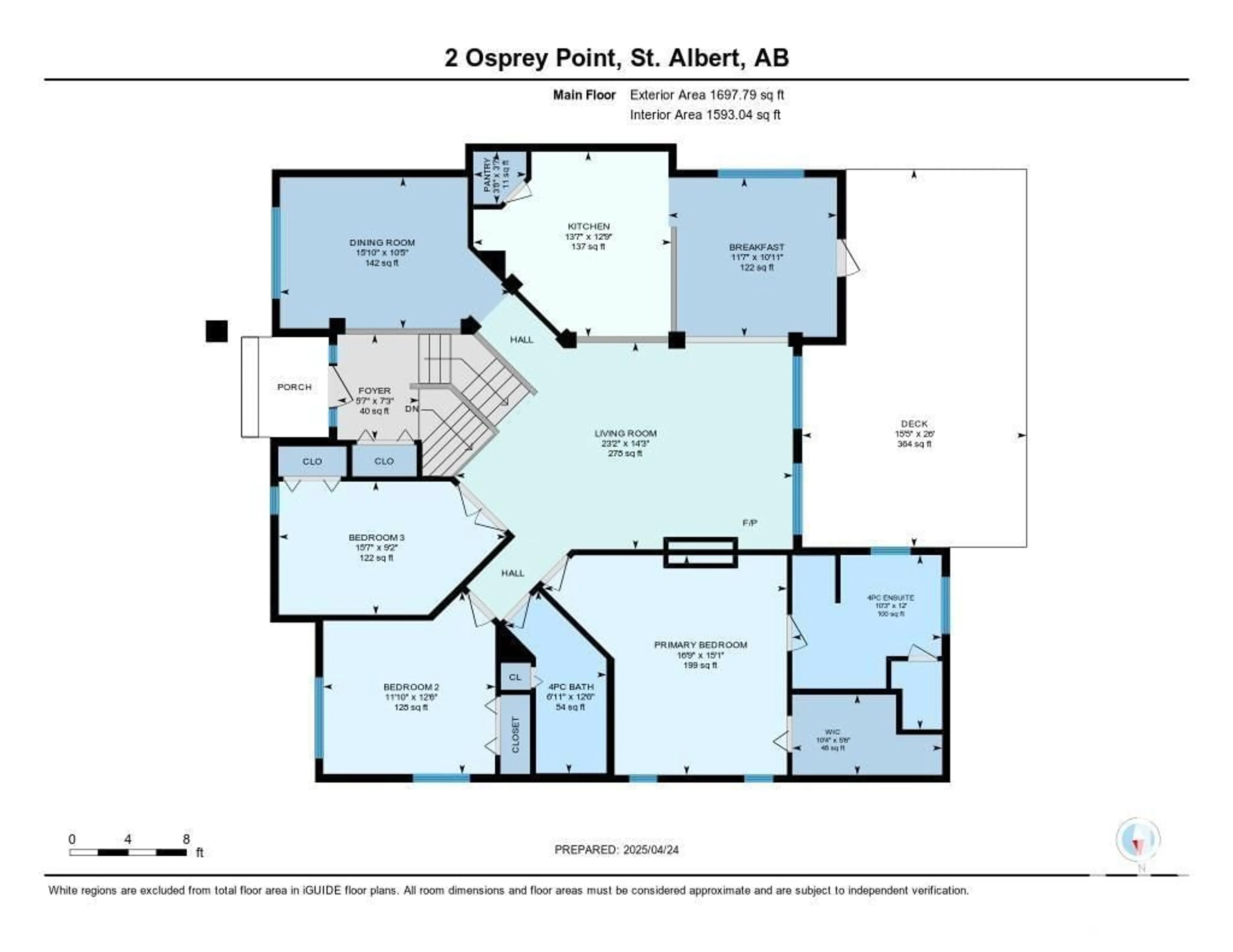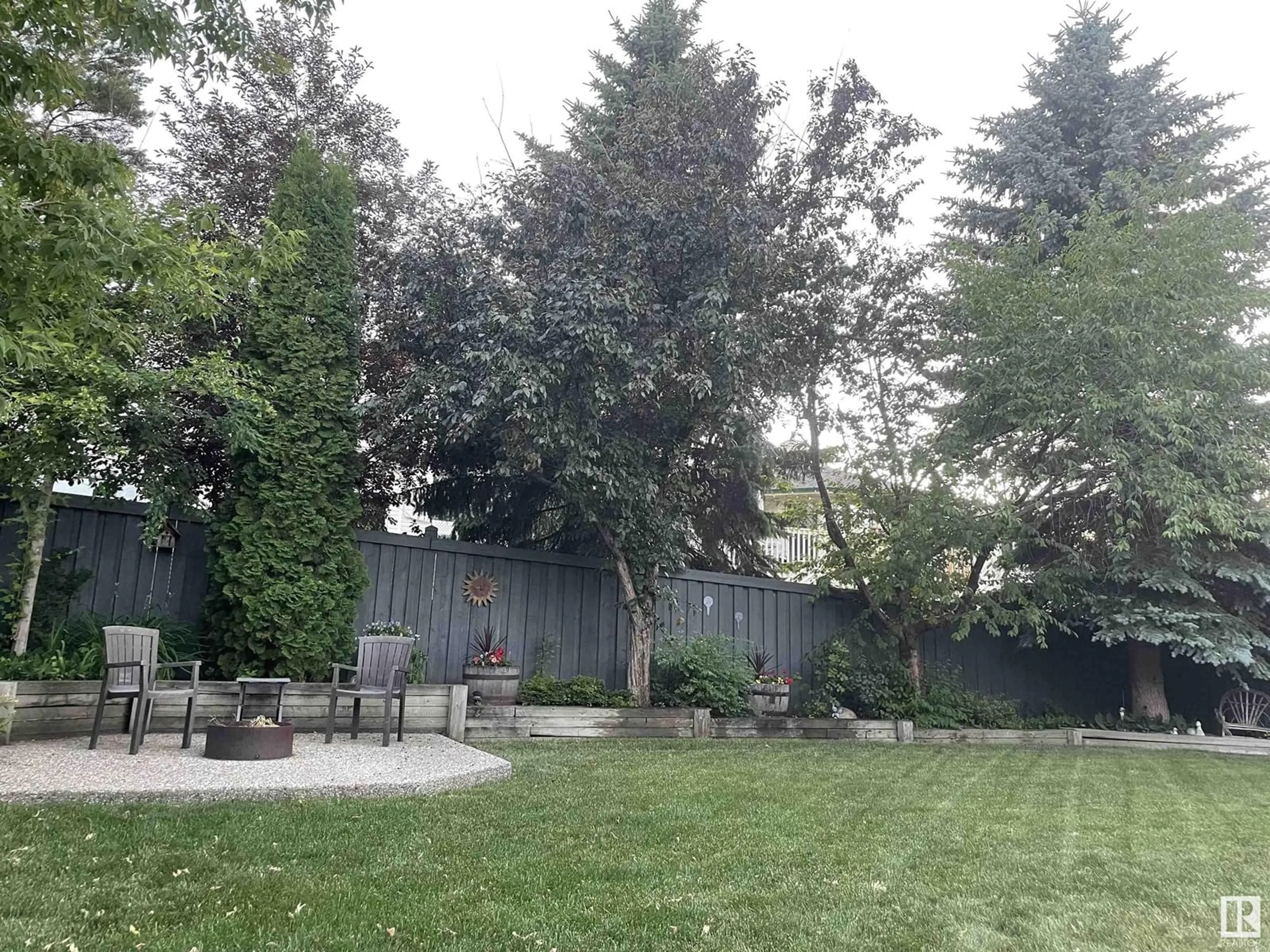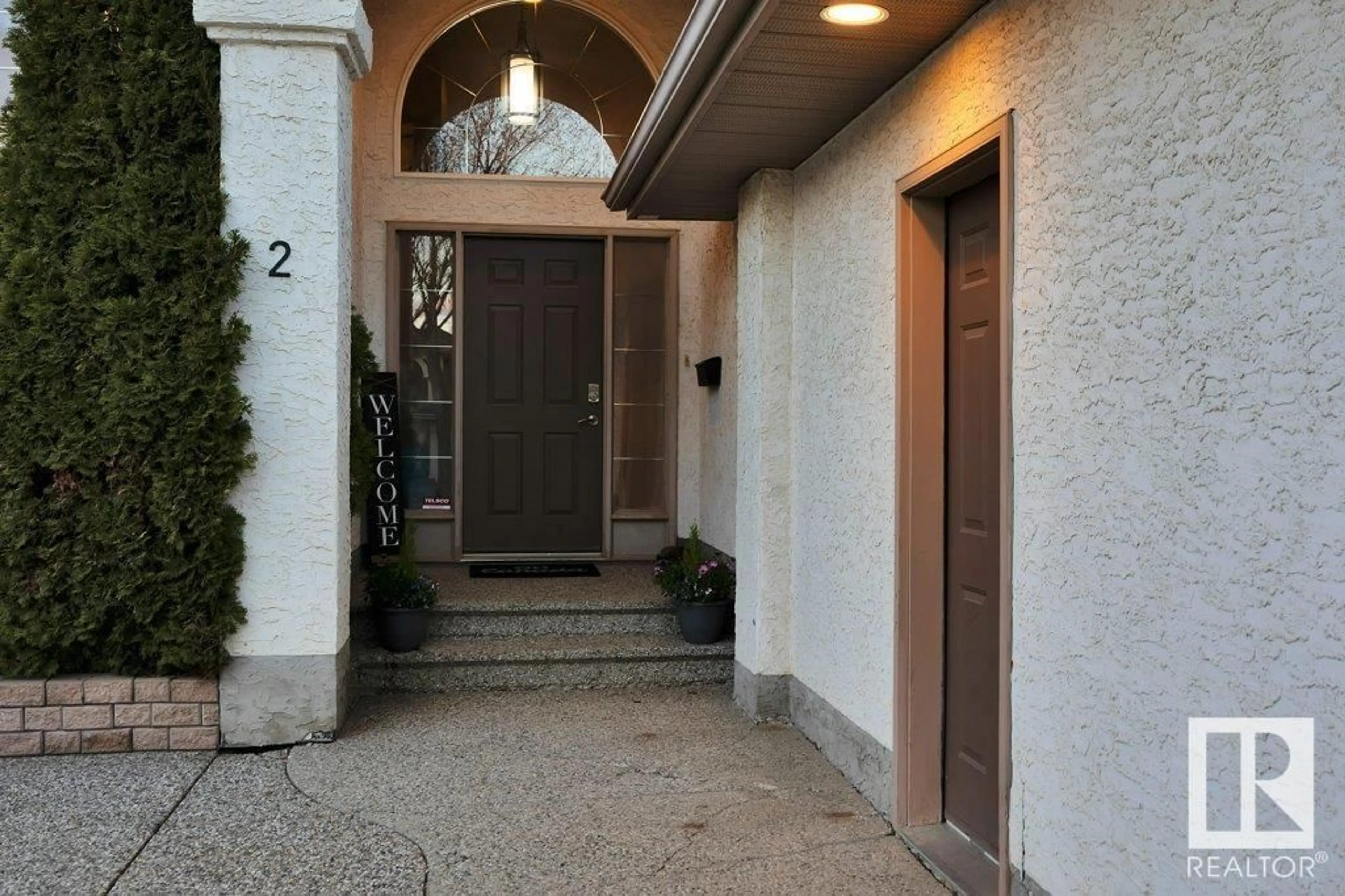2 OSPREY PT, St. Albert, Alberta T8N6E6
Contact us about this property
Highlights
Estimated ValueThis is the price Wahi expects this property to sell for.
The calculation is powered by our Instant Home Value Estimate, which uses current market and property price trends to estimate your home’s value with a 90% accuracy rate.Not available
Price/Sqft$412/sqft
Est. Mortgage$3,006/mo
Tax Amount ()-
Days On Market5 days
Description
Beautiful Oakmont location on a QUIET cul-de-sac of executive homes on a 7231 ft2 lot with west backyard. 90% UPGRADED in 2017 to include:BLACK SS Appliances, white CABINETRY with GRANITE in all Bathrooms and kitchen, HARDWOOD FLOORS, MAPLE & IRON RAILING,2 sided GAS FIREPLACE, LIGHTING, TILE, Primary shower with 10m GLASS, maintenance FREE composite DECK. More FEATURES include: Very high VAULTED ceilings, ALARM, CENTRAL A/C, B/I SPEAKERS, Oversized HEATED 25'7 x 24'1GARAGE with extra lighting, PROFESSIONALLY FINISHED fully Landscaped gorgeous Yard with Firepit, SHED with an abundance of mature TREES to complete a serene oasis! Great open design with formal Dining room leading to Great rm and Kitchen with Peninsula, PANTRY plus Nook leading to the amazing backyard. The spacious primary retreat includes a large W/I closet, LUX ensuite with large vanity, New TILED shower and separate JETTED TB with water closet. Lower has MASSIVE windows so you dont feel like its a basement with Direct entrance to Garage (id:39198)
Property Details
Interior
Features
Lower level Floor
Other
4'5 x 7'11"Family room
14'1" x 26'5"Bedroom 4
12'3 x 12'11"Bedroom 5
14' x 14'5"Exterior
Parking
Garage spaces -
Garage type -
Total parking spaces 4
Property History
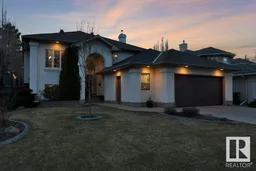 75
75
