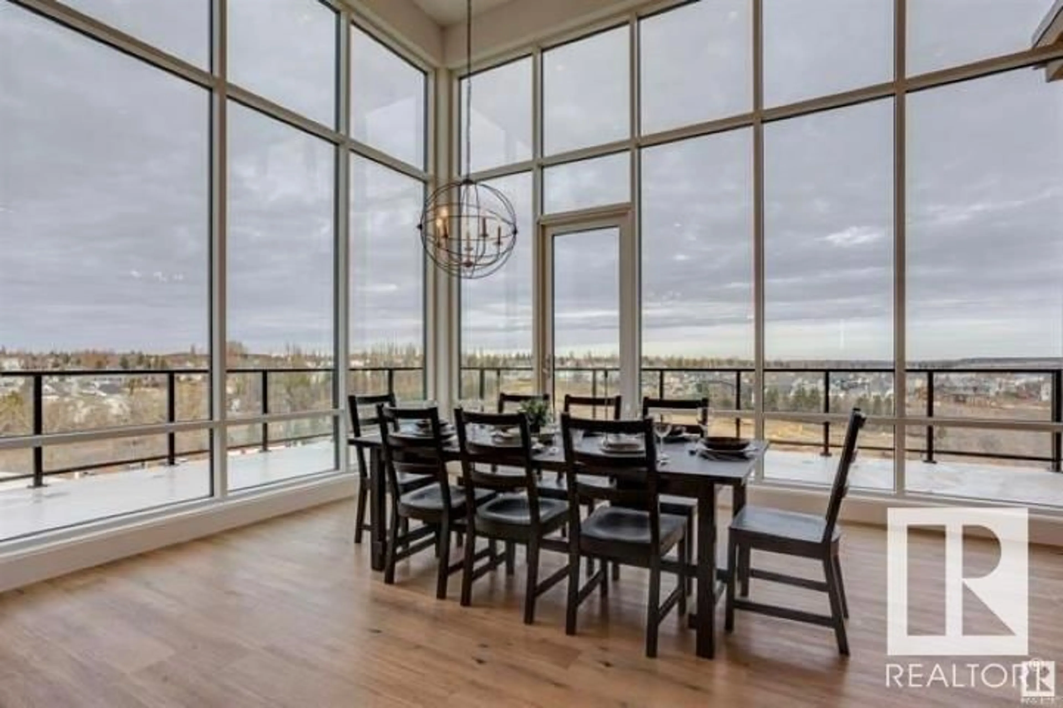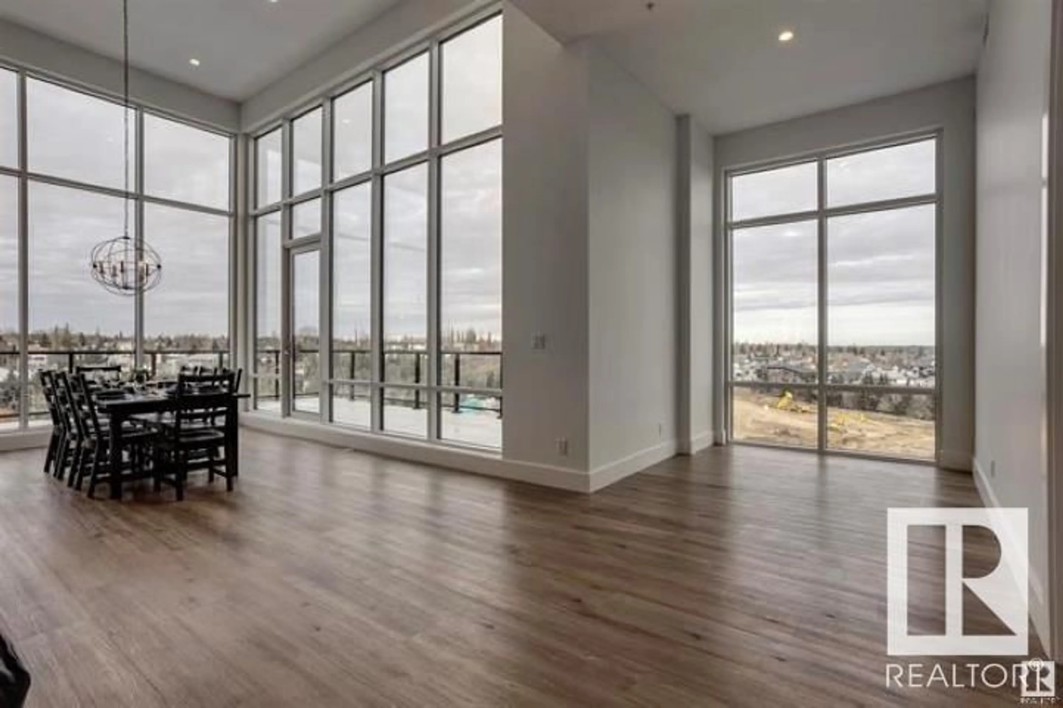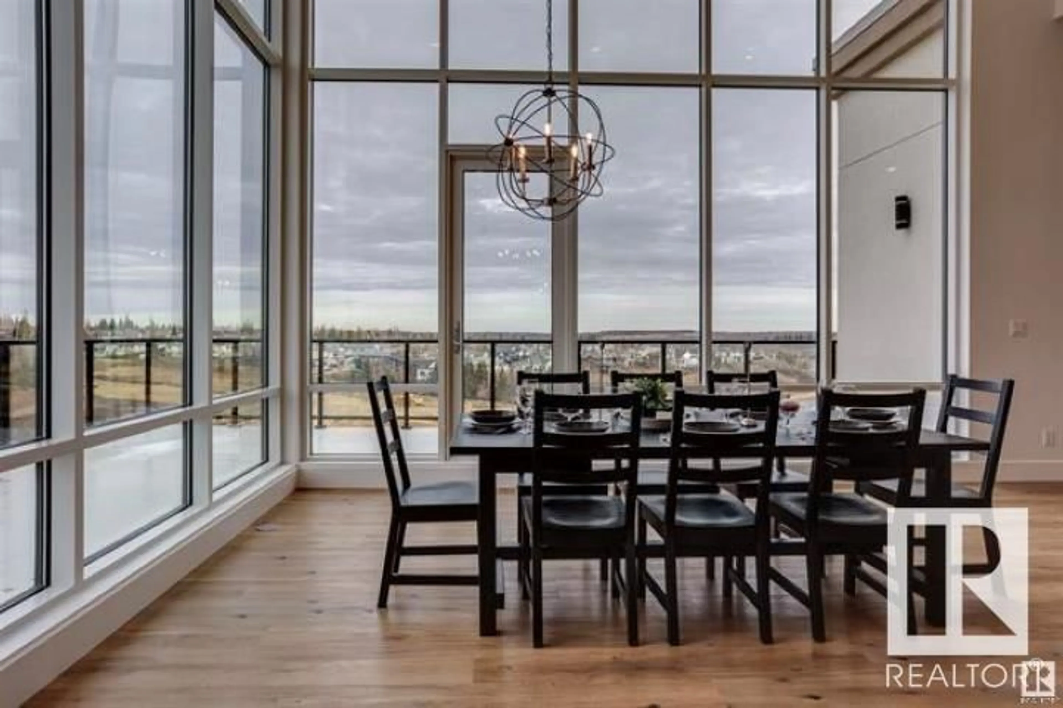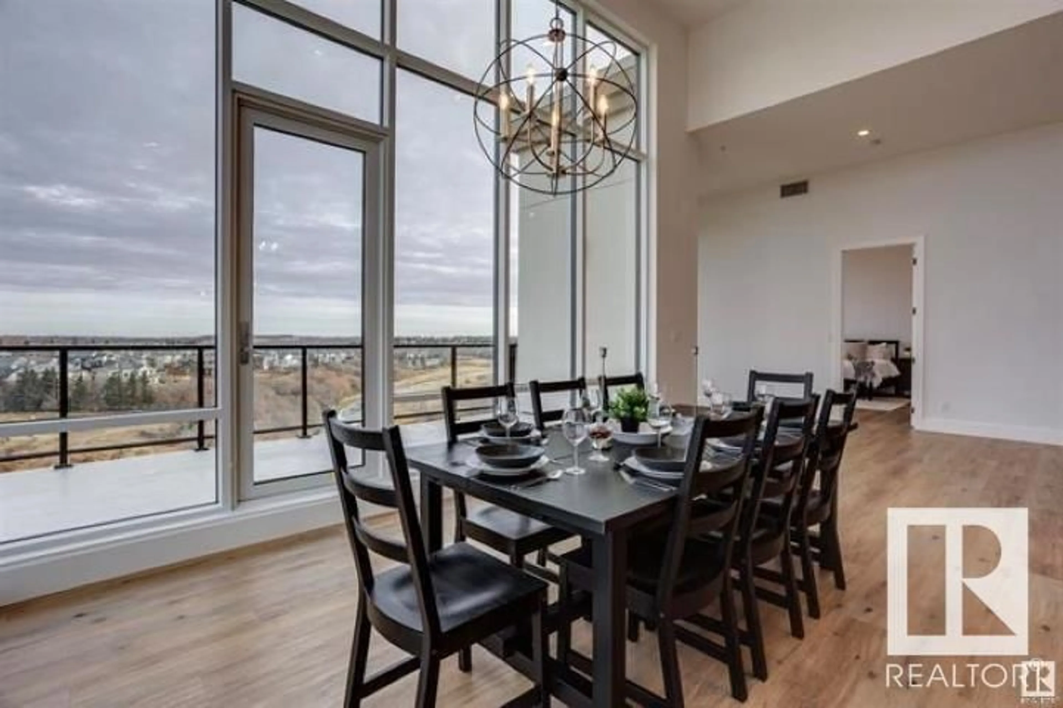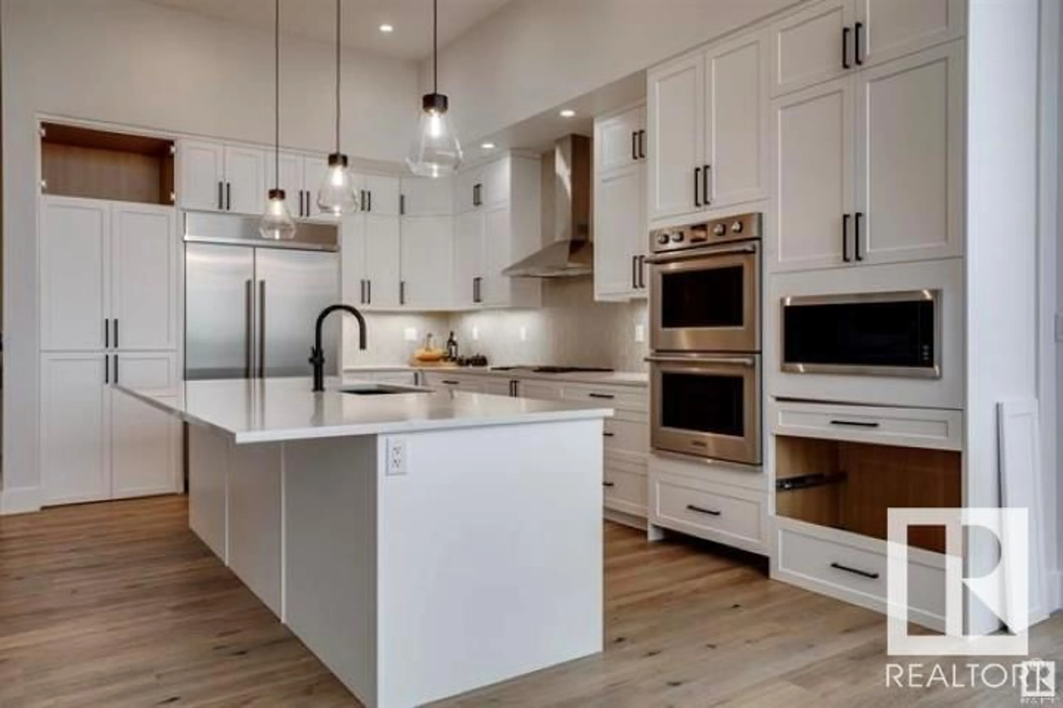#1039 200 BELLEROSE DR, St. Albert, Alberta T8N7P7
Contact us about this property
Highlights
Estimated ValueThis is the price Wahi expects this property to sell for.
The calculation is powered by our Instant Home Value Estimate, which uses current market and property price trends to estimate your home’s value with a 90% accuracy rate.Not available
Price/Sqft$790/sqft
Est. Mortgage$8,588/mo
Maintenance fees$1038/mo
Tax Amount ()-
Days On Market309 days
Description
Reduced over $250,000 for quick sale!! Incredible corner penthouse suite at Botanica!! Newly finished with premium upgrades throughout. Very open & bright, 2 primary bedrooms plus den design with 12' & 16' ceilings. Expansive window walls on 3 sides with 270 degree view. Dream kitchen includes extended island, quartz countertops, 48 fridge/freezer, 36 gas cooktop, double wall oven, microwave, unique walk-in pantry. Quality features include; durable plank flooring, porcelain tile, 2 linear style fireplaces, steam shower, soaker tubs, extra large den, 1,049 sq ft. on 2 balconies that have 2 gas BBQ hookups & water access. Botanica's well designed amenities include; spacious social hall, fitness facility, rooftop patio, guest suites, community garden etc. Only steps to boutique shopping, restaurants & professional services at the Shops at Boudreau featuring Mercato Italian Market. Here's your opportunity to own the finest executive penthouse ever built in St. Albert (id:39198)
Property Details
Interior
Features
Main level Floor
Living room
7.4 m x 5.3 mDining room
4.5 m x 4 mPrimary Bedroom
6.4 m x 4.9 mBedroom 2
5.1 m x 4.6 mExterior
Parking
Garage spaces 2
Garage type -
Other parking spaces 0
Total parking spaces 2
Condo Details
Inclusions
Property History
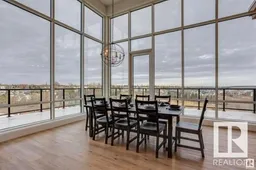 40
40
