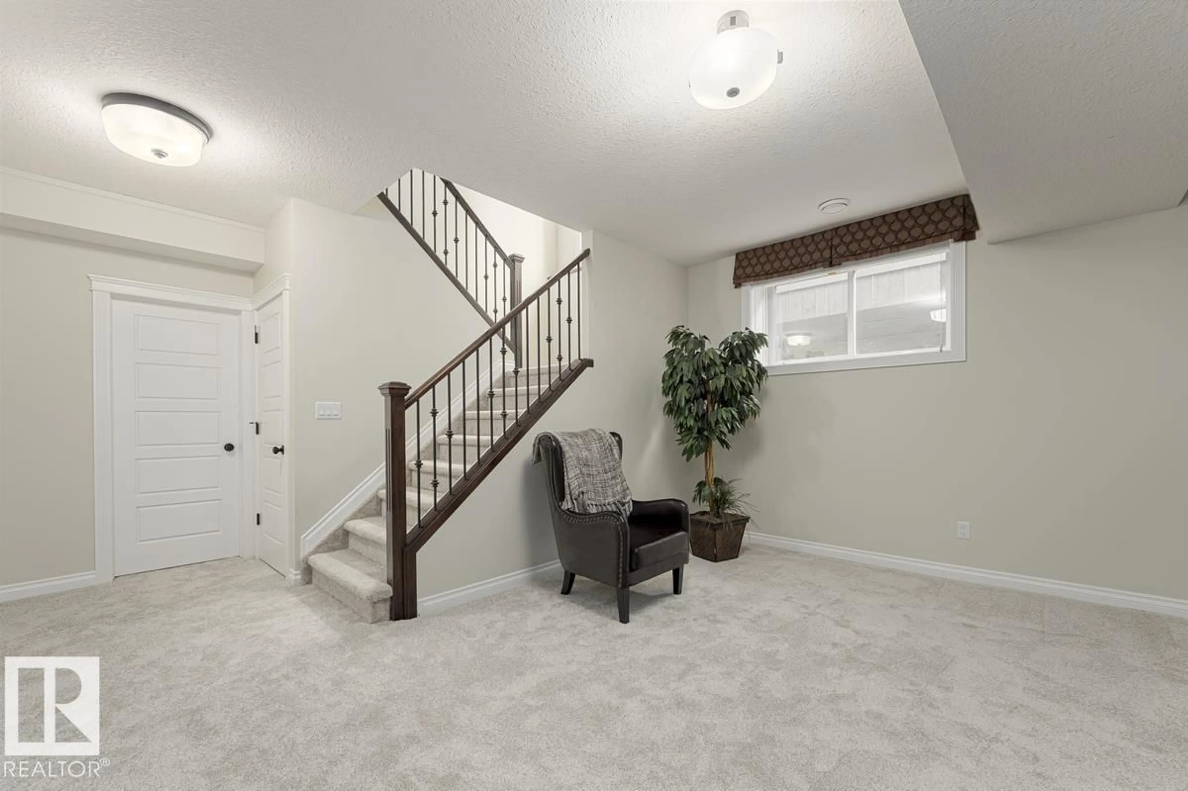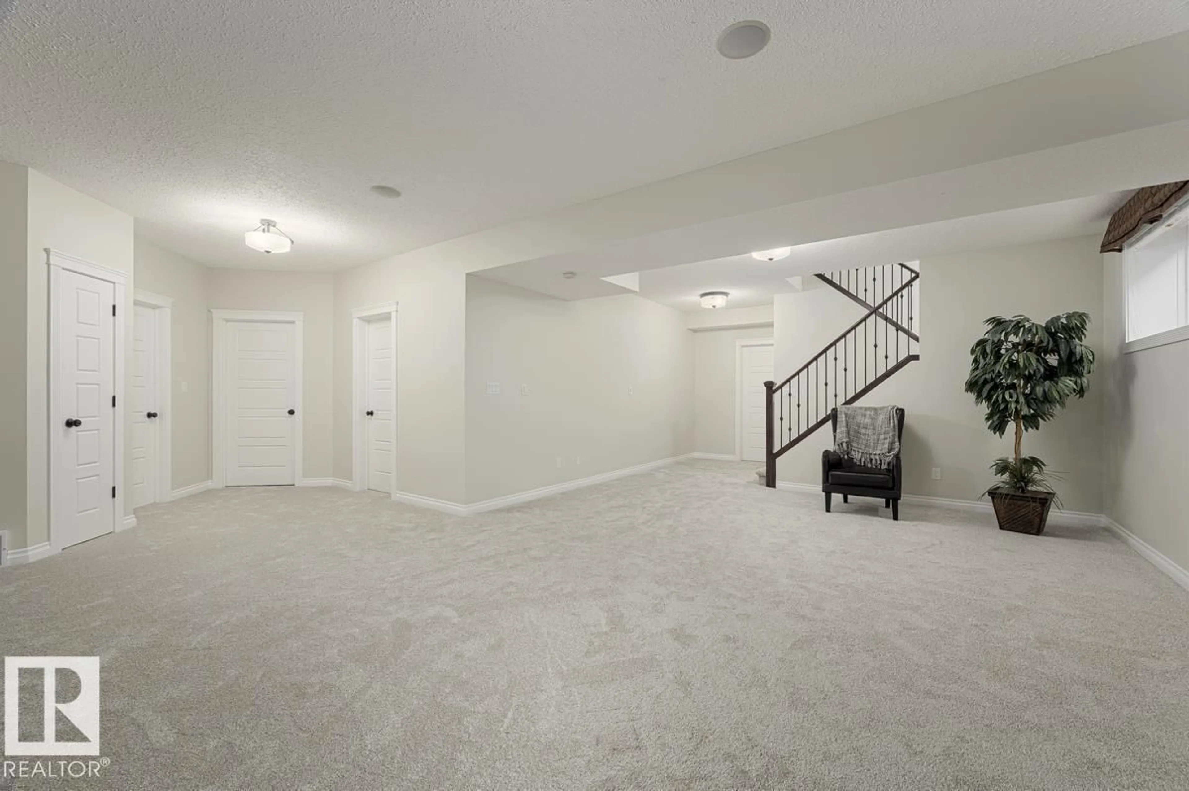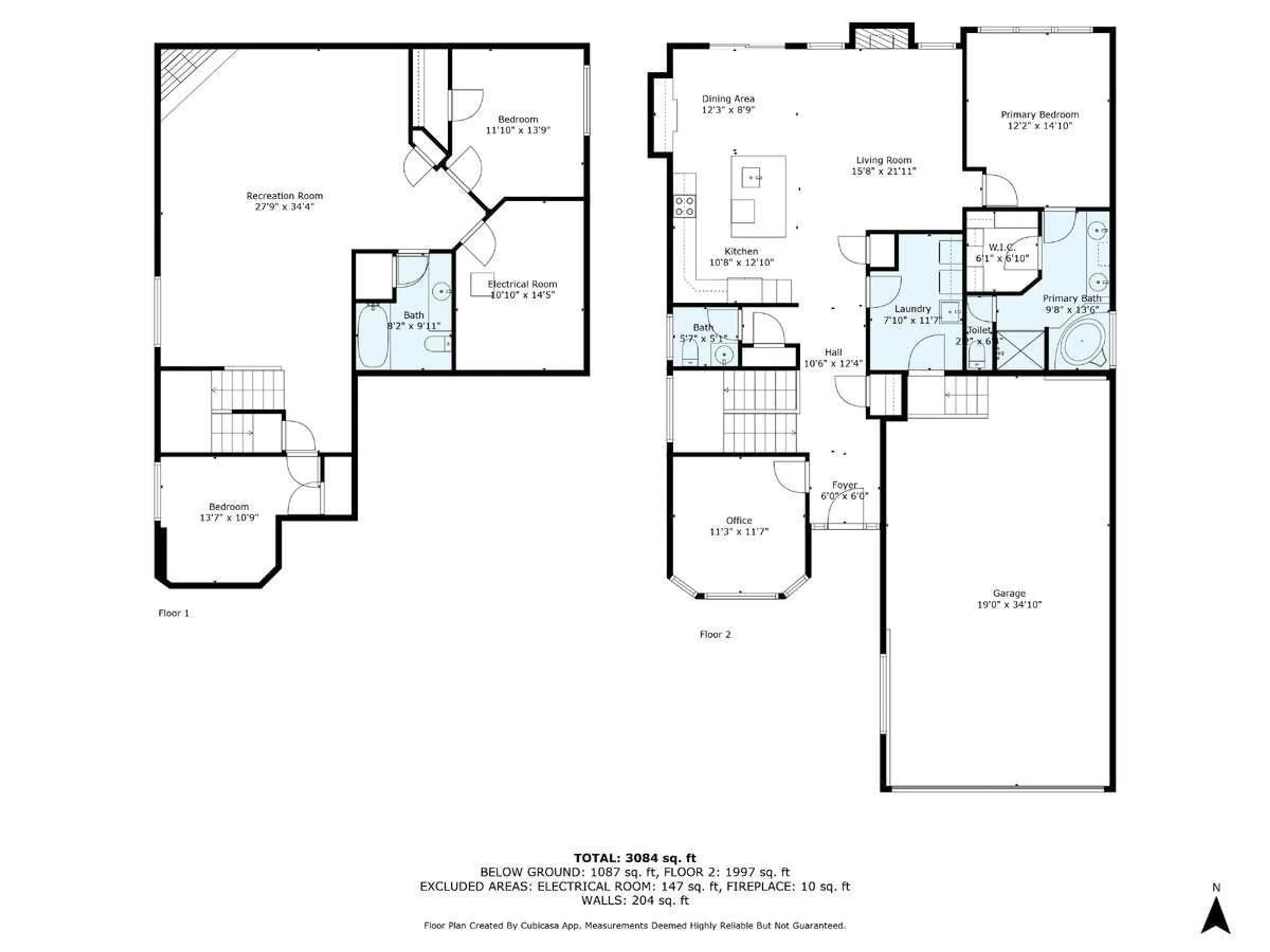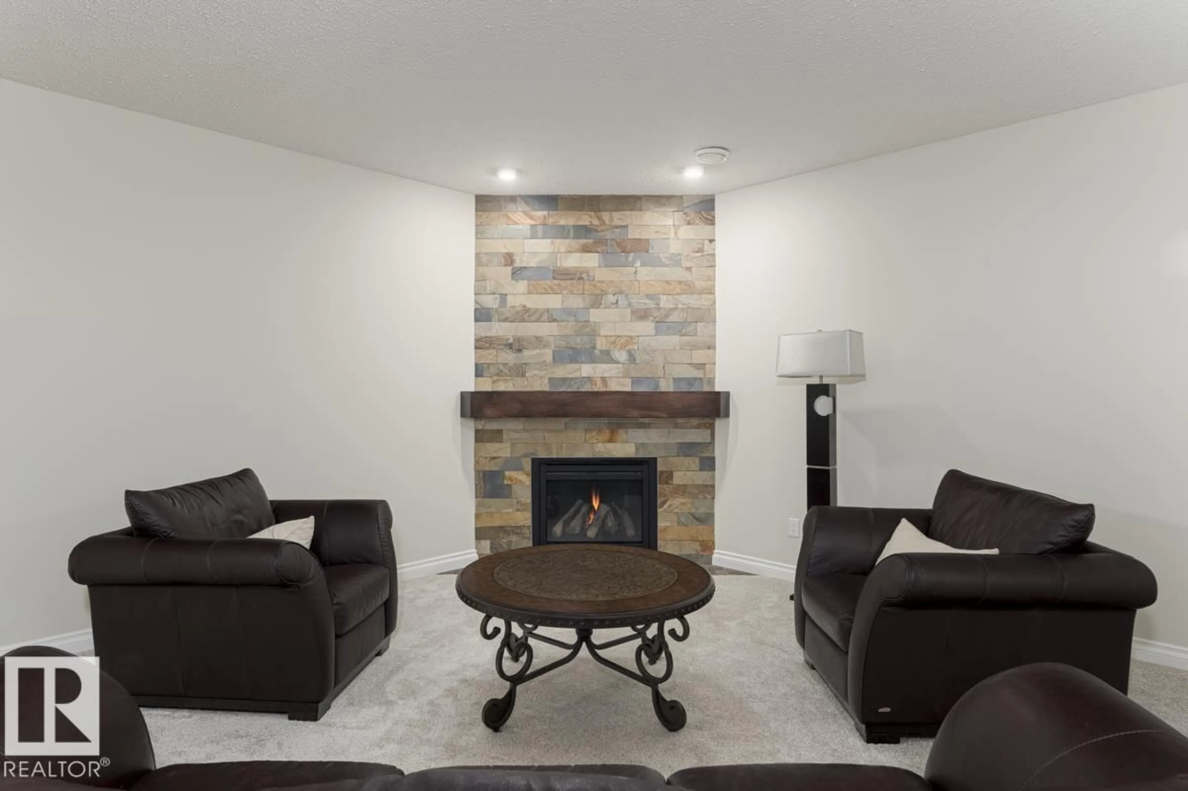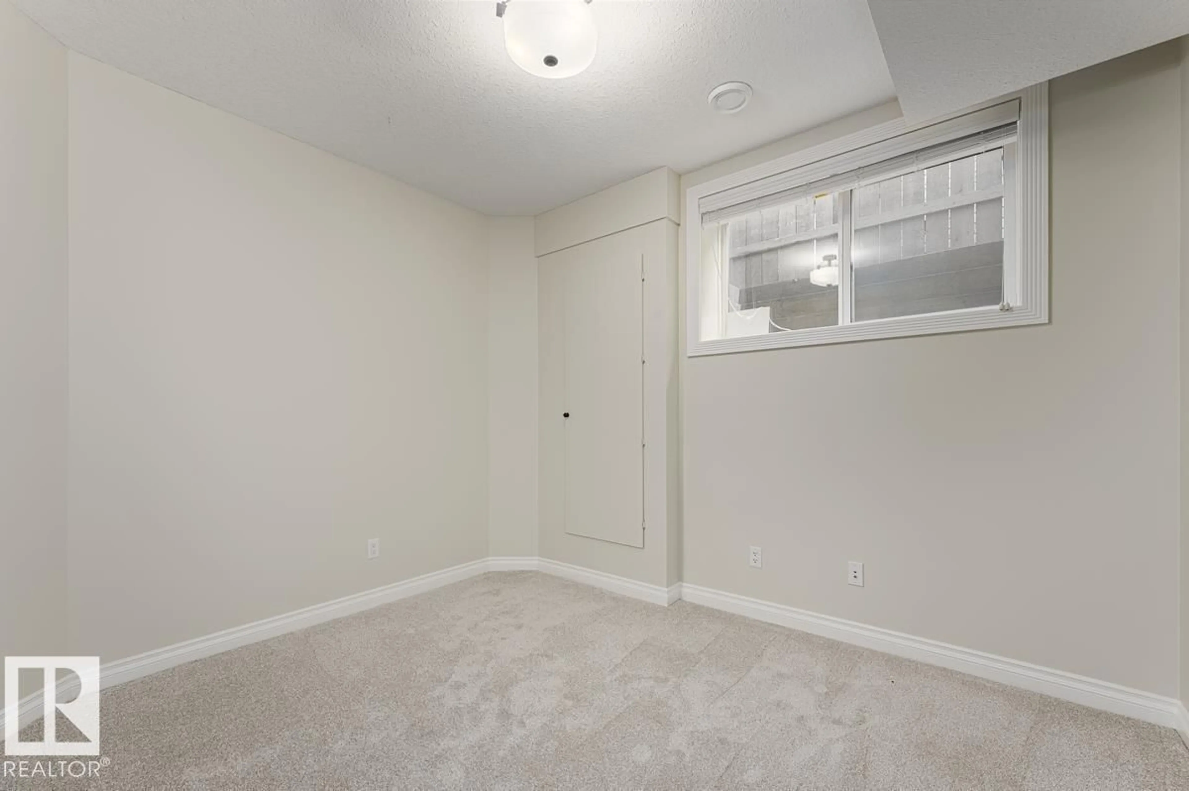89 NORMANDEAU CR, St. Albert, Alberta T8N3V1
Contact us about this property
Highlights
Estimated valueThis is the price Wahi expects this property to sell for.
The calculation is powered by our Instant Home Value Estimate, which uses current market and property price trends to estimate your home’s value with a 90% accuracy rate.Not available
Price/Sqft$489/sqft
Monthly cost
Open Calculator
Description
For more information, please click on View Listing on Realtor Website. This fully finished, air-conditioned bungalow is in a great neighborhood near schools, transit, and just 7 minutes from shopping, restaurants, and a movie theatre on St. Albert Trail. Features include hardwood and tile floors, granite counters, 10' ceilings, large island, and open layout. Recently painted (including garage), with new carpet, and freshly stained deck and fence. Main floor includes an office, laundry, 2-pc bath, and a spacious primary bedroom with double shower, corner tub, and walk-in closet. Raised deck with gas BBQ hookup, wired for hot tub. Heated 20x36 garage fits 4 mid-sized vehicles. Finished basement offers media room, games area, 2 bedrooms, gas fireplace, and full bath. Newer high-efficiency hot water and furnace with humidifier. Low-maintenance yard with artificial turf, gazebo, mature landscaping, and two decks. Beautiful home! (id:39198)
Property Details
Interior
Features
Main level Floor
Living room
4.81 x 4.72Dining room
3.44 x 2.58Kitchen
3.13 x 4.06Primary Bedroom
3.63 x 4.47Exterior
Parking
Garage spaces -
Garage type -
Total parking spaces 6
Property History
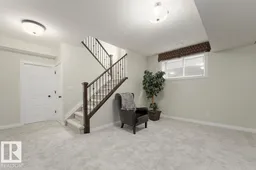 50
50
