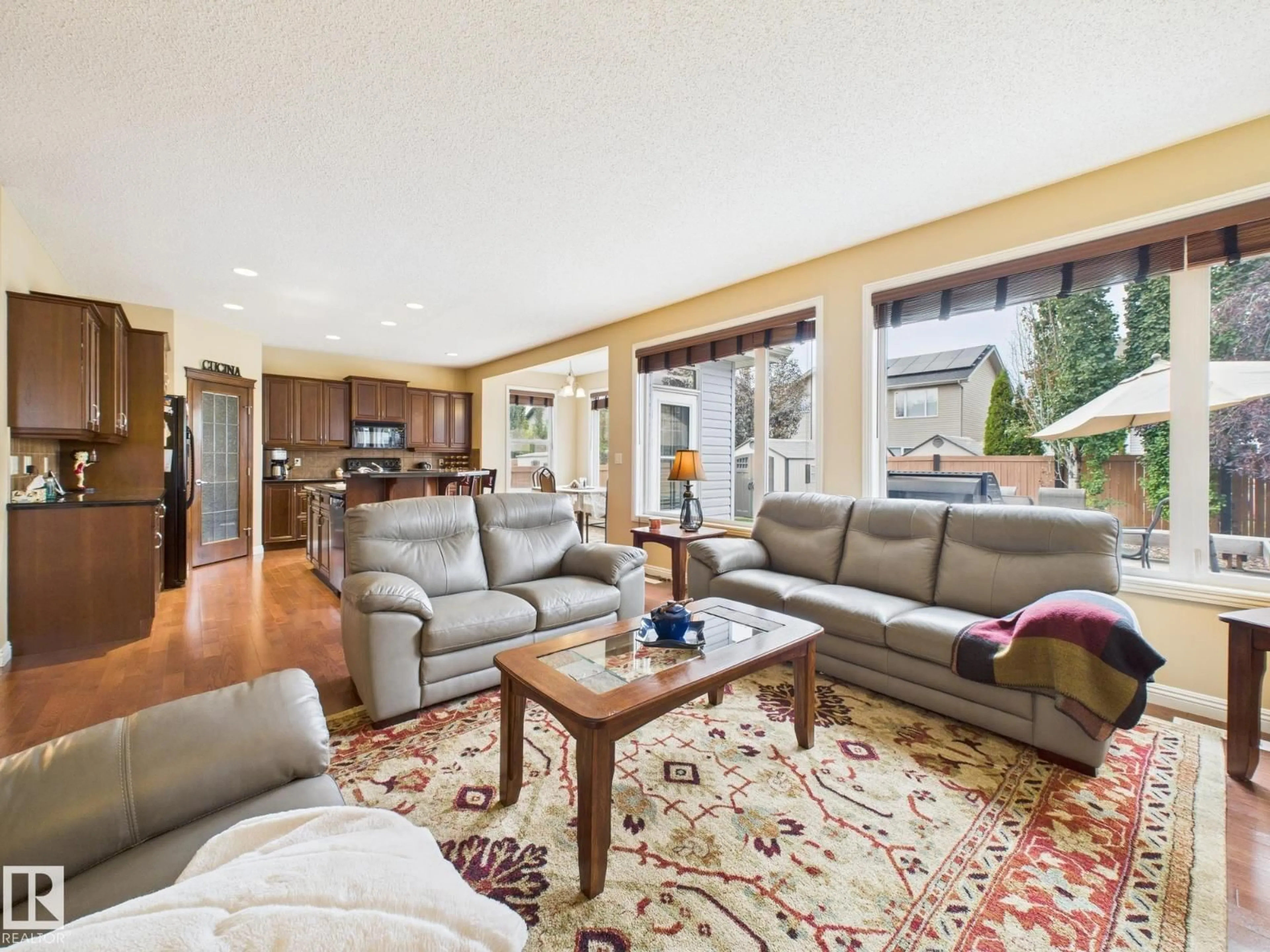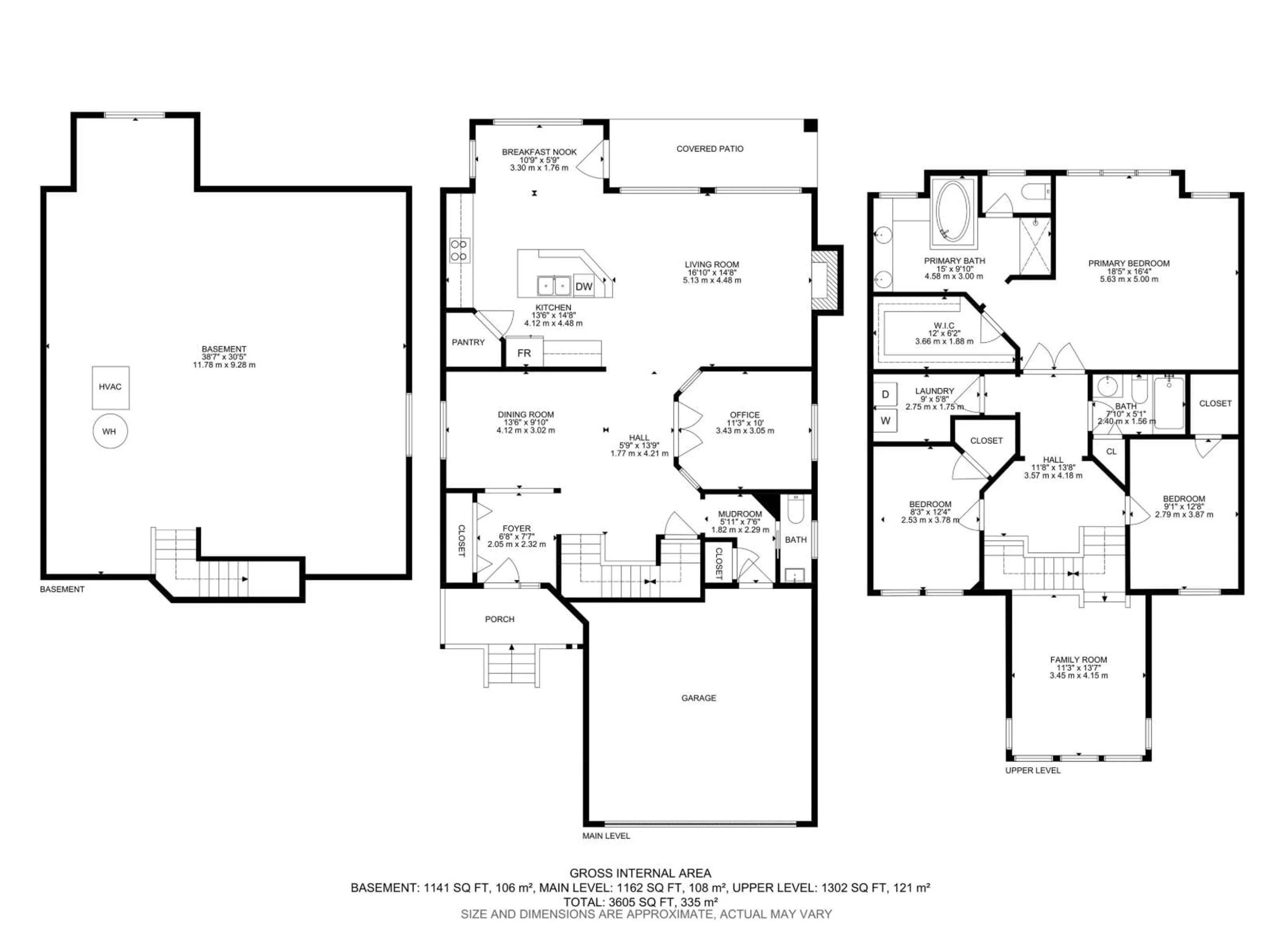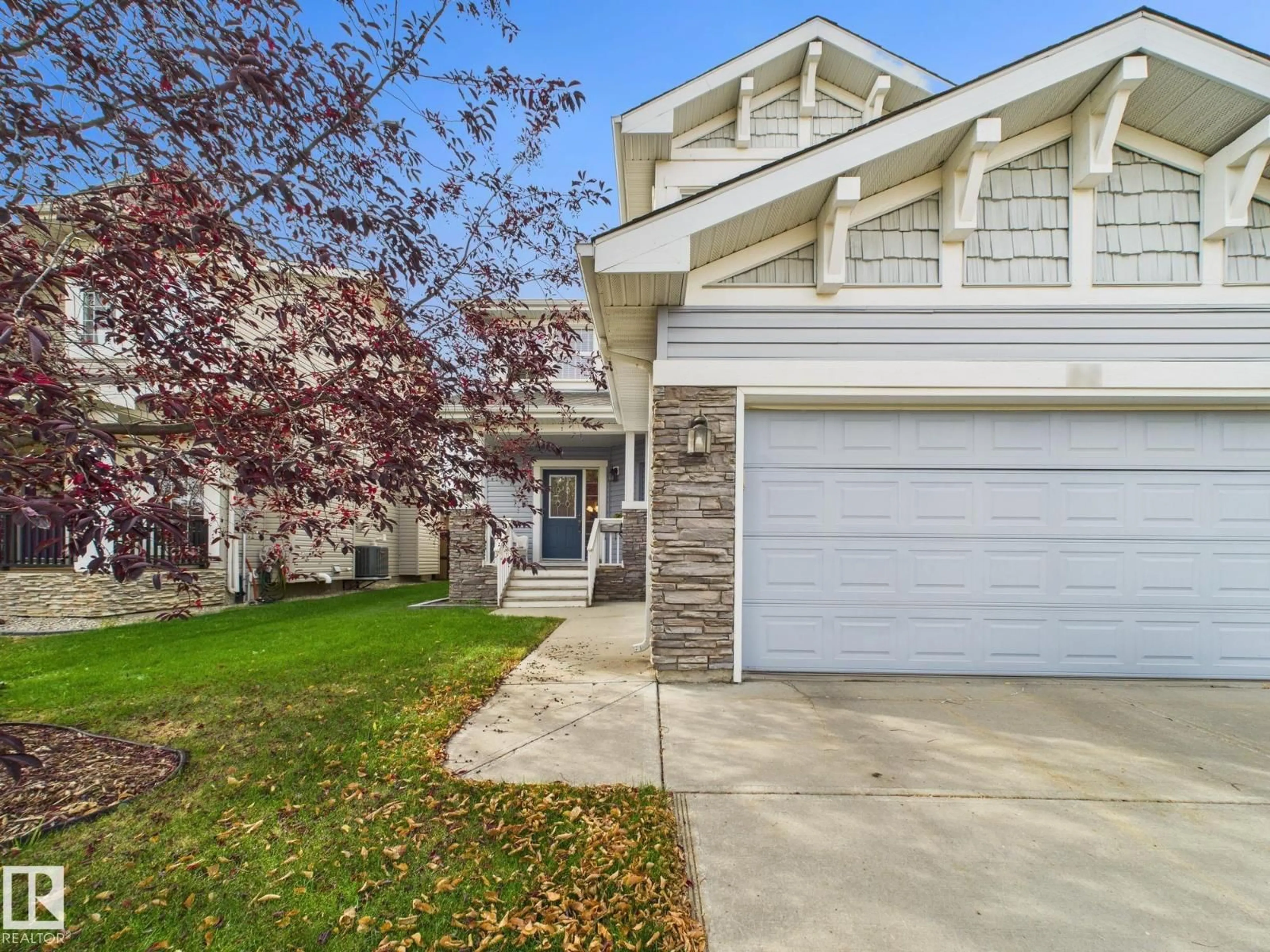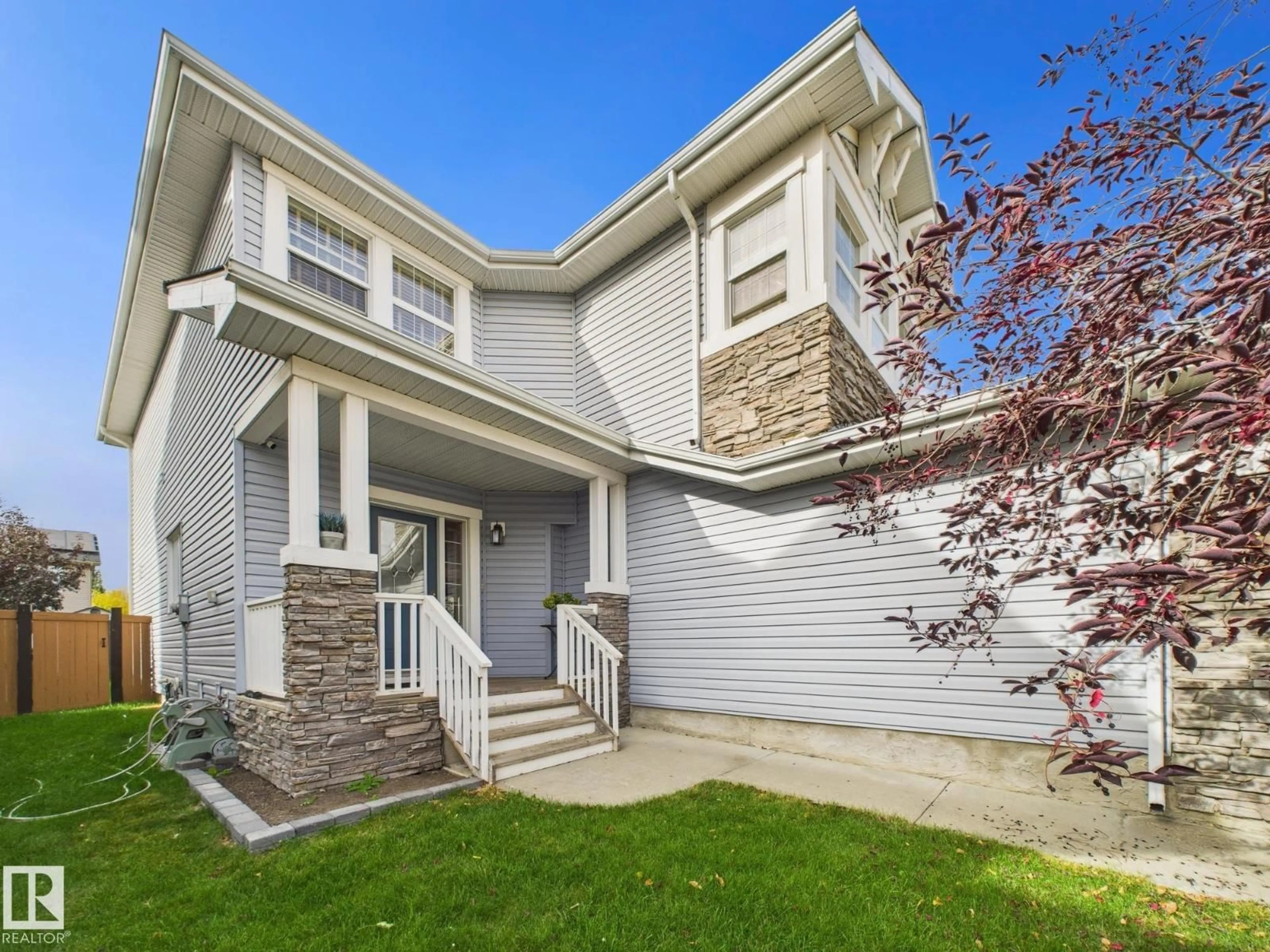80 NORTH RIDGE DR, St. Albert, Alberta T8N7M6
Contact us about this property
Highlights
Estimated valueThis is the price Wahi expects this property to sell for.
The calculation is powered by our Instant Home Value Estimate, which uses current market and property price trends to estimate your home’s value with a 90% accuracy rate.Not available
Price/Sqft$269/sqft
Monthly cost
Open Calculator
Description
Welcome to this spacious 2 storey in desirable North Ridge, the perfect fit for a growing family! With over 2,300 sq ft, this home offers a massive kitchen with island and corner pantry, ideal for family meals and entertaining. The main floor features a formal dining room, home office with French doors, and a cozy living room with fireplace. Upstairs you will find a bright bonus room and three large bedrooms, each with a walk in closet, plus a convenient laundry room. The primary retreat includes a soaker tub and separate shower for relaxing at the end of the day. The untouched basement with big windows and rough in plumbing is ready for your future plans. Recent updates include newer shingles, fresh sod in front and back yards. The home has central air conditioning for summer comfort. Close to top schools, parks, trails, and shopping, this home is move in ready and waiting for your family to make it your own! (id:39198)
Property Details
Interior
Features
Main level Floor
Living room
Dining room
Kitchen
Den
Exterior
Parking
Garage spaces -
Garage type -
Total parking spaces 4
Property History
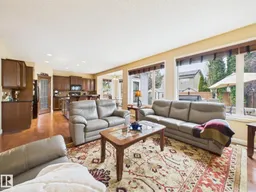 75
75
