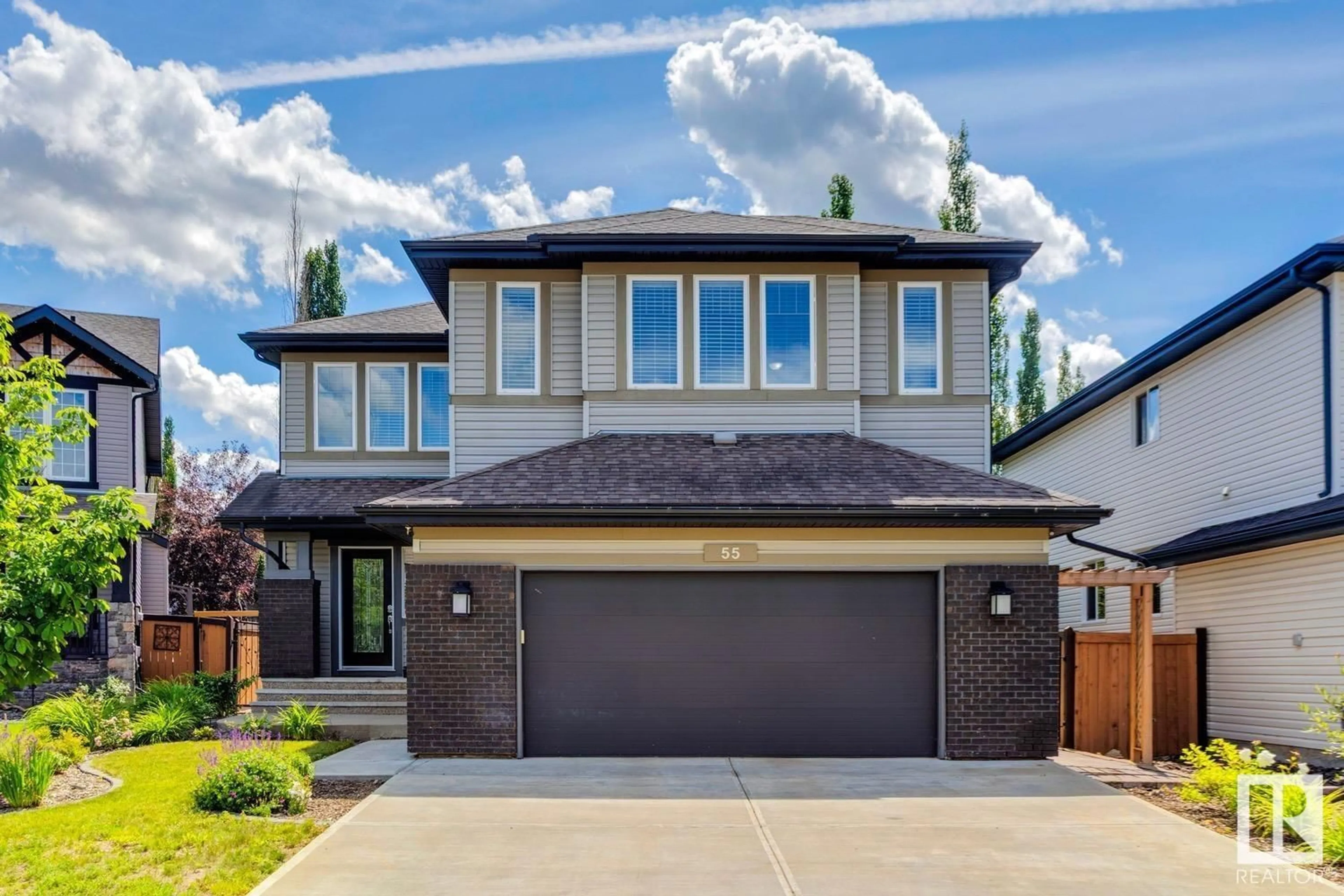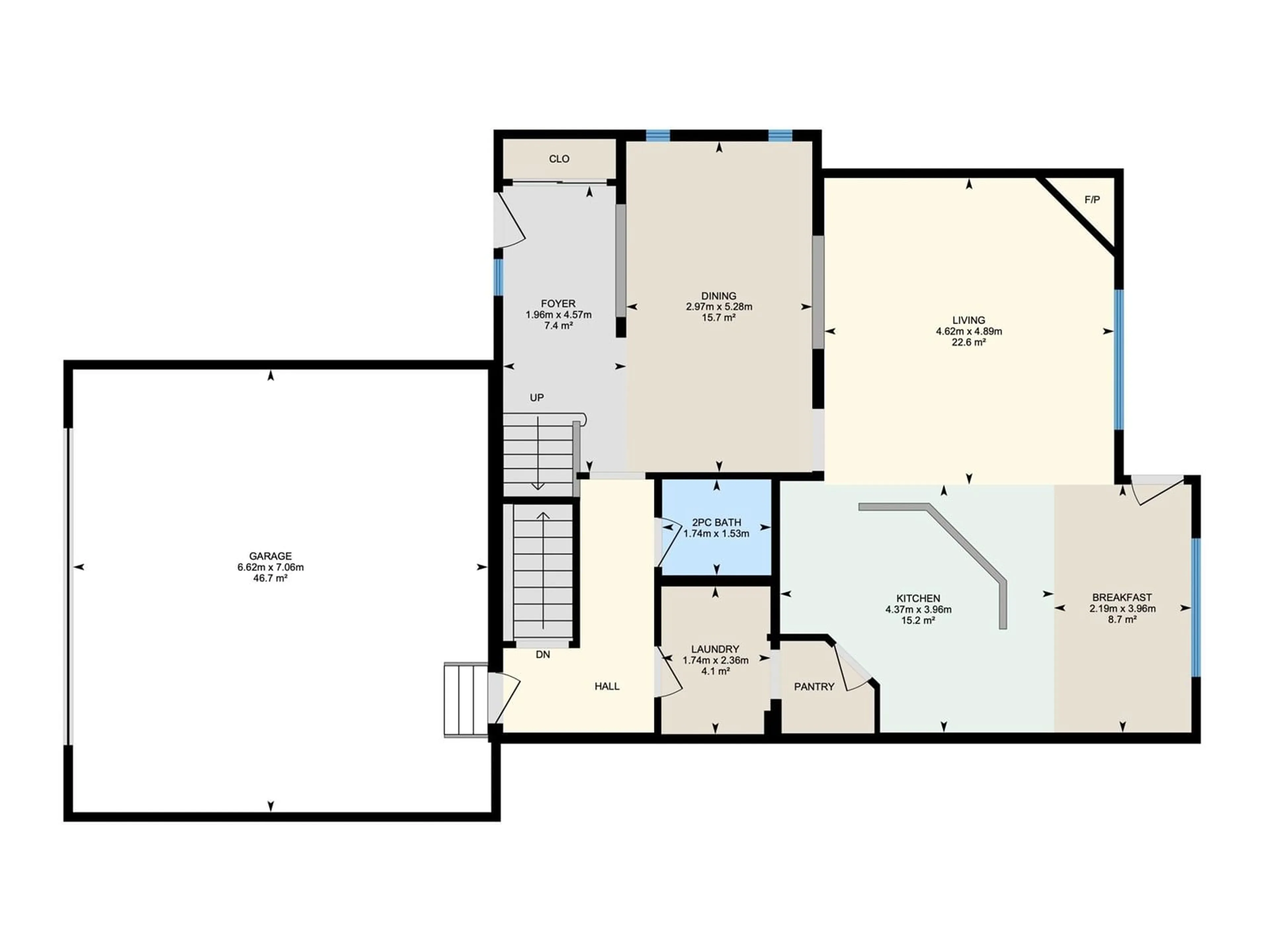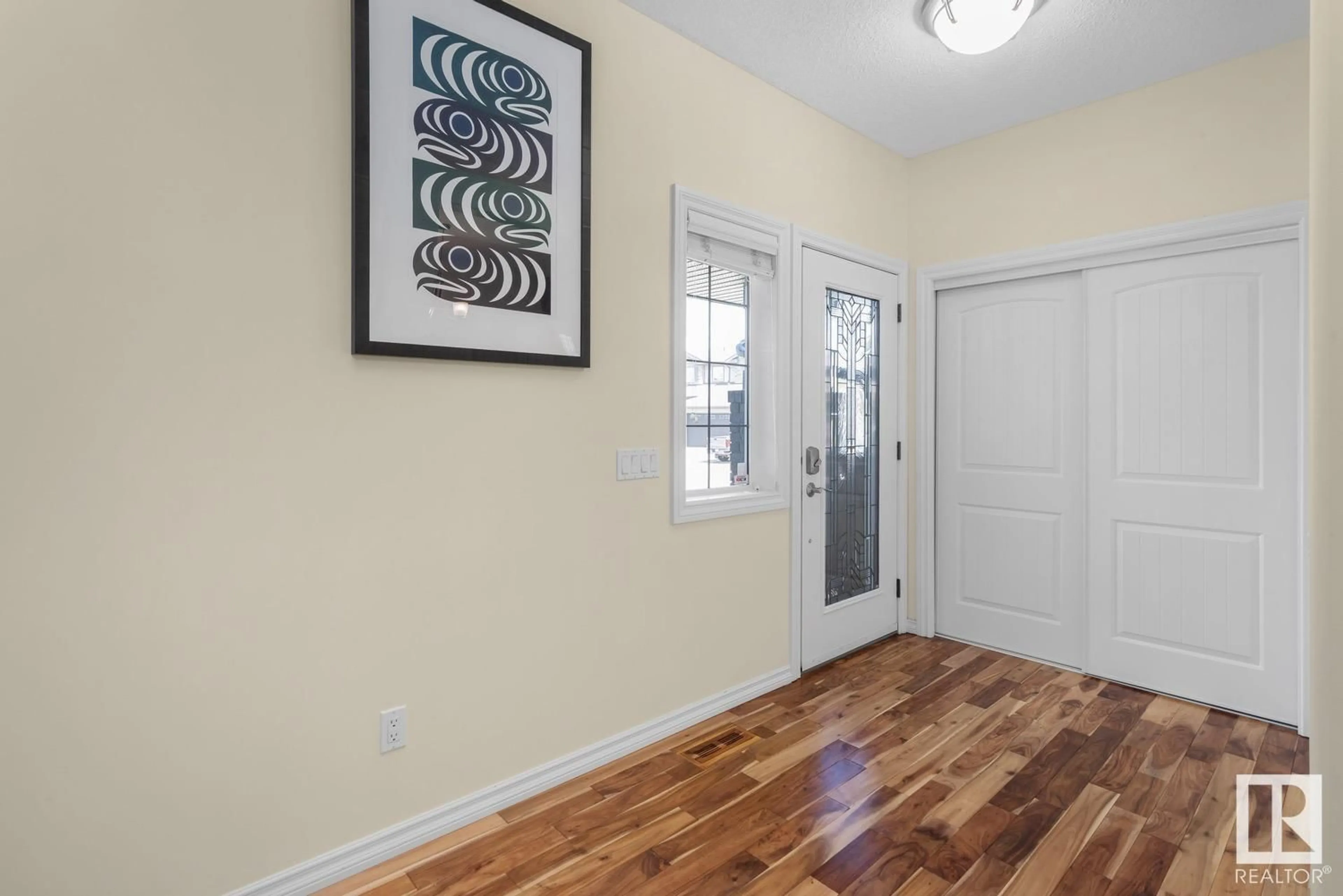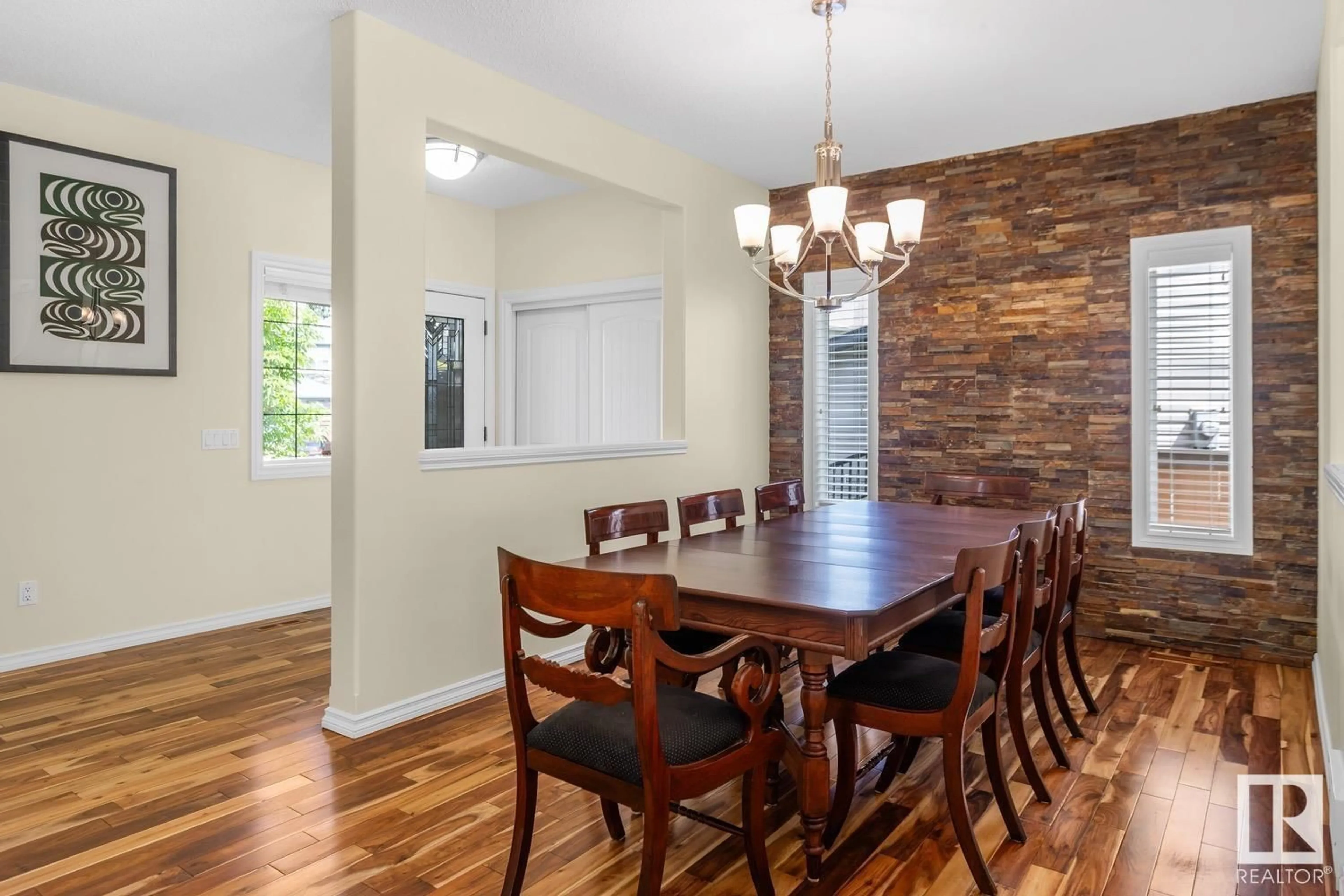55 NORTH RIDGE DR, St. Albert, Alberta T8N7M6
Contact us about this property
Highlights
Estimated valueThis is the price Wahi expects this property to sell for.
The calculation is powered by our Instant Home Value Estimate, which uses current market and property price trends to estimate your home’s value with a 90% accuracy rate.Not available
Price/Sqft$303/sqft
Monthly cost
Open Calculator
Description
Located on a quiet CUL-DE-SAC in family-friendly North Ridge, this meticulously maintained home offers over 3,400 sq.ft. of finished living space and a sunny SOUTH-facing backyard. The main and upper floors have gleaming WALNUT HARDWOOD, while the upgraded kitchen features GRANITE countertops, new S/S appliances (incl a GAS RANGE with double ovens, Bosch dishwasher & refrigerator with water/ice dispenser), and a walk-through pantry with pullout drawers for added functionality. Upstairs includes a massive BONUS ROOM, 3 spacious bedrooms, and a south-facing primary suite with walk-in closet and ensuite featuring a newly installed JETTED SOAKER TUB. The developed basement (with cork flooring) adds a 4th bedroom, 4PC bath and rec room with projector and screen. Extras include: built-in speaker system on all 3 levels, A/C, OVERSIZED HEATED garage, newly poured, triple-wide driveway, NO-MAINTENANCE backyard, UPDATED FURNACE and ON-DEMAND HOT WATER system (2017). A must see for anyone seeking their forever home! (id:39198)
Property Details
Interior
Features
Main level Floor
Primary Bedroom
5.51 x 4.78Breakfast
3.96 x 2.19Kitchen
3.96 x 4.37Dining room
5.28 x 2.97Exterior
Parking
Garage spaces -
Garage type -
Total parking spaces 5
Property History
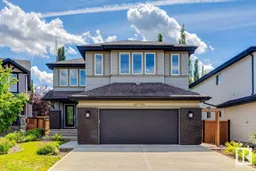 52
52
