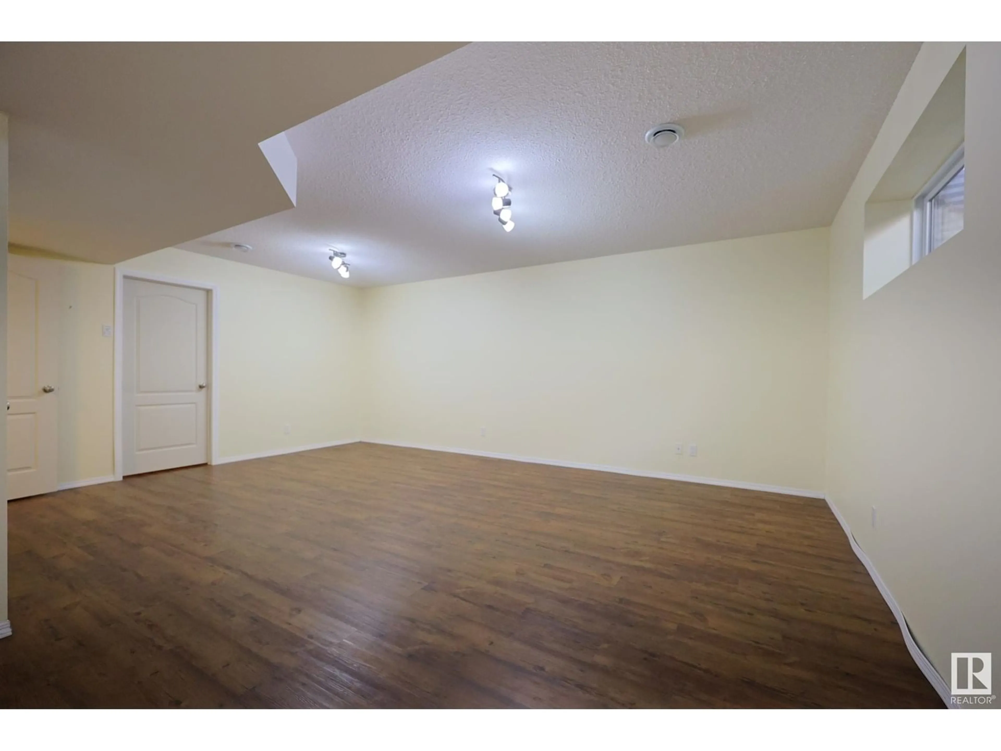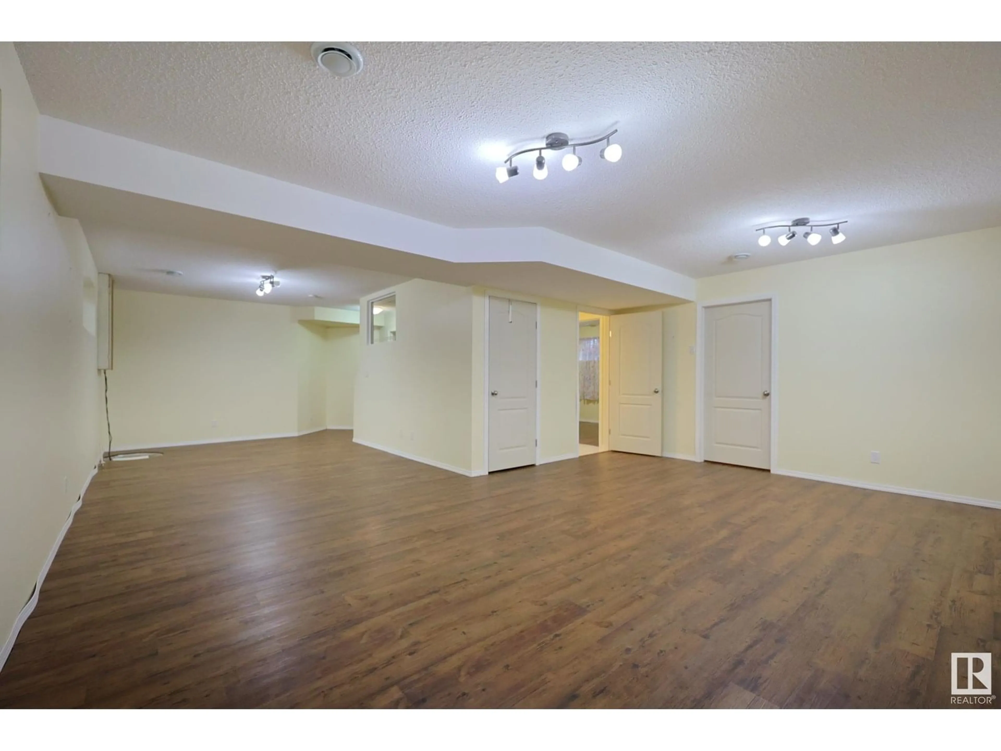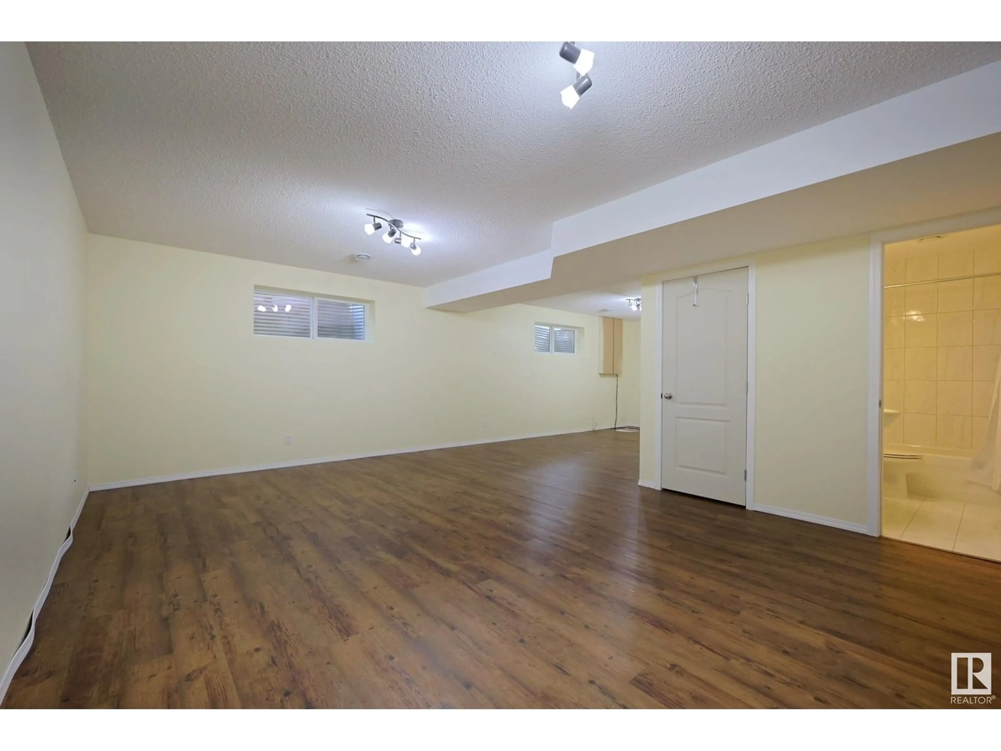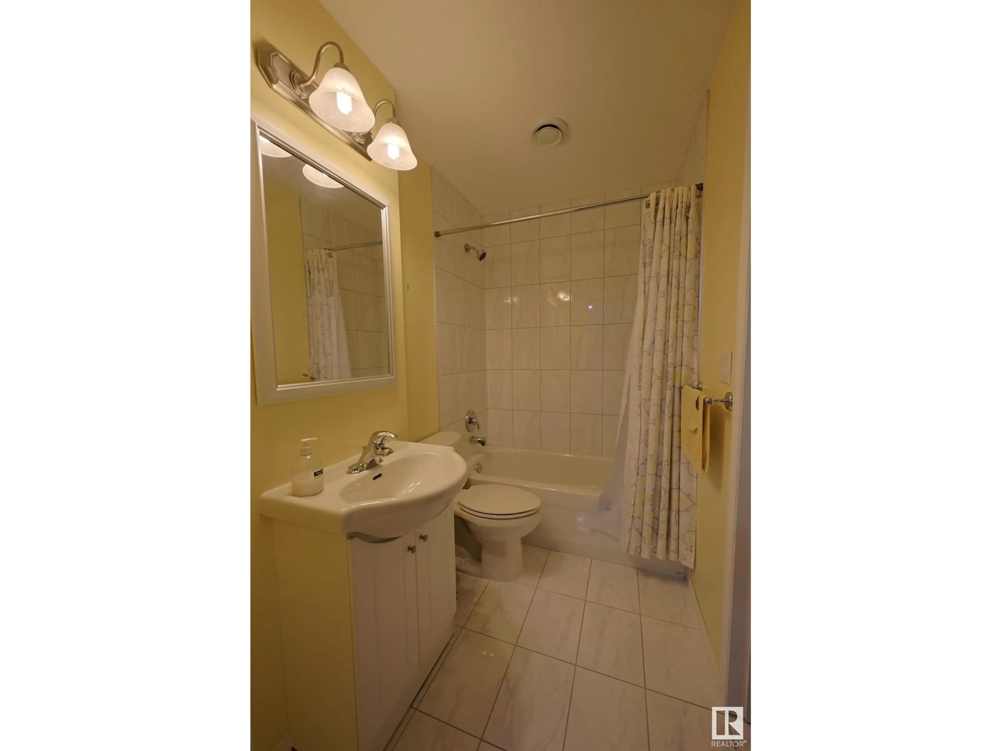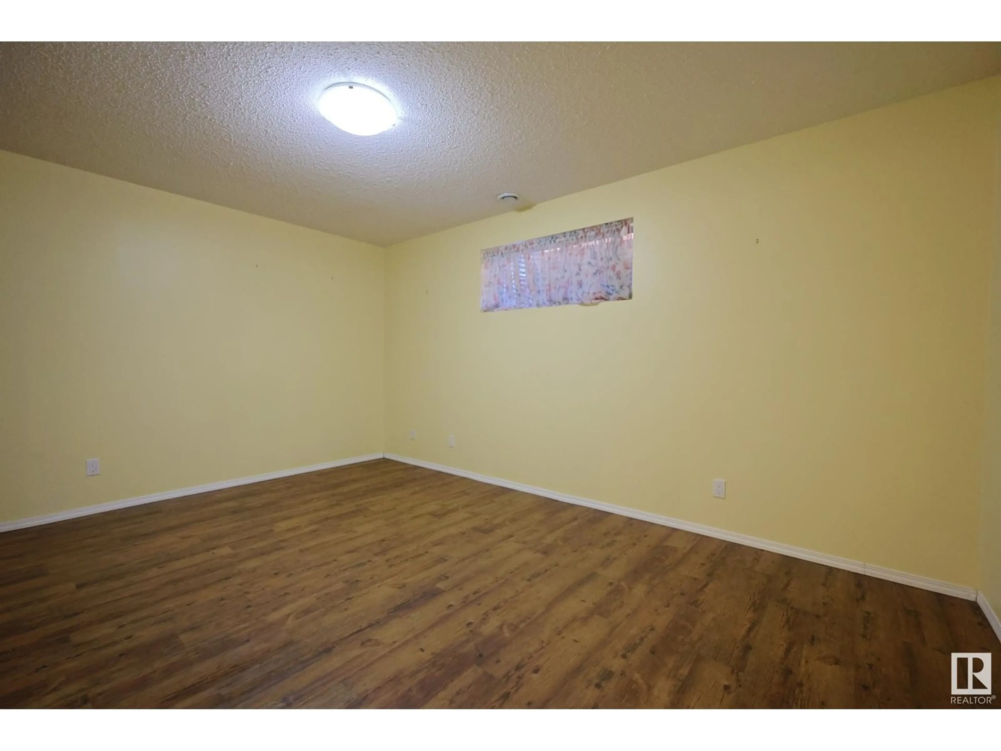52 NAPLES WY, St. Albert, Alberta T8N7G1
Contact us about this property
Highlights
Estimated valueThis is the price Wahi expects this property to sell for.
The calculation is powered by our Instant Home Value Estimate, which uses current market and property price trends to estimate your home’s value with a 90% accuracy rate.Not available
Price/Sqft$468/sqft
Monthly cost
Open Calculator
Description
ORIGINAL OWNER BUNGALOW on a Pie Lot in a quiet Cul De Sac. CLOSE TO PARKS, all levels of Schooling and easy access to Edmonton via Ray Gibbon. This home was LOVED AND CARED FOR since day 1. Laminate floors flow throughout this home FILLED WITH NATURAL LIGHT. Formal living room under the VAULTED CEILINGS. Oak Kitchen with EXTRA CABINETS, a corner pantry and Dinette with DOUBLE GARDEN DOORS to the deck. SOUTH BACK YARD with extensive PAVING STONE PATIO and fire pit plus a storage shed. PRIVATE GARDEN hosts flowers, fruit and vegetable plantings with ROOM TO GROW. Primary suite has WALK IN CLOSET AND ENSUITE with shower. Bedroom 2 has an extra deep closet with MAIN FLOOR LAUNDRY set up. Bedroom 3 is similar in size with a full bath adjacent. BASEMENT IS FULLY DEVELOPED with a 4th bedroom, MASSIVE REC ROOM, another full bath, plus a second laundry room with EXTRA STORAGE and work space. Garage is INSULATED AND FINISHED. This home has been Meticulously Cared For and is MOVE IN READY! (id:39198)
Property Details
Interior
Features
Main level Floor
Living room
Kitchen
Primary Bedroom
Bedroom 2
Property History
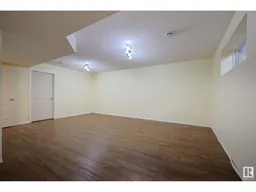 56
56
