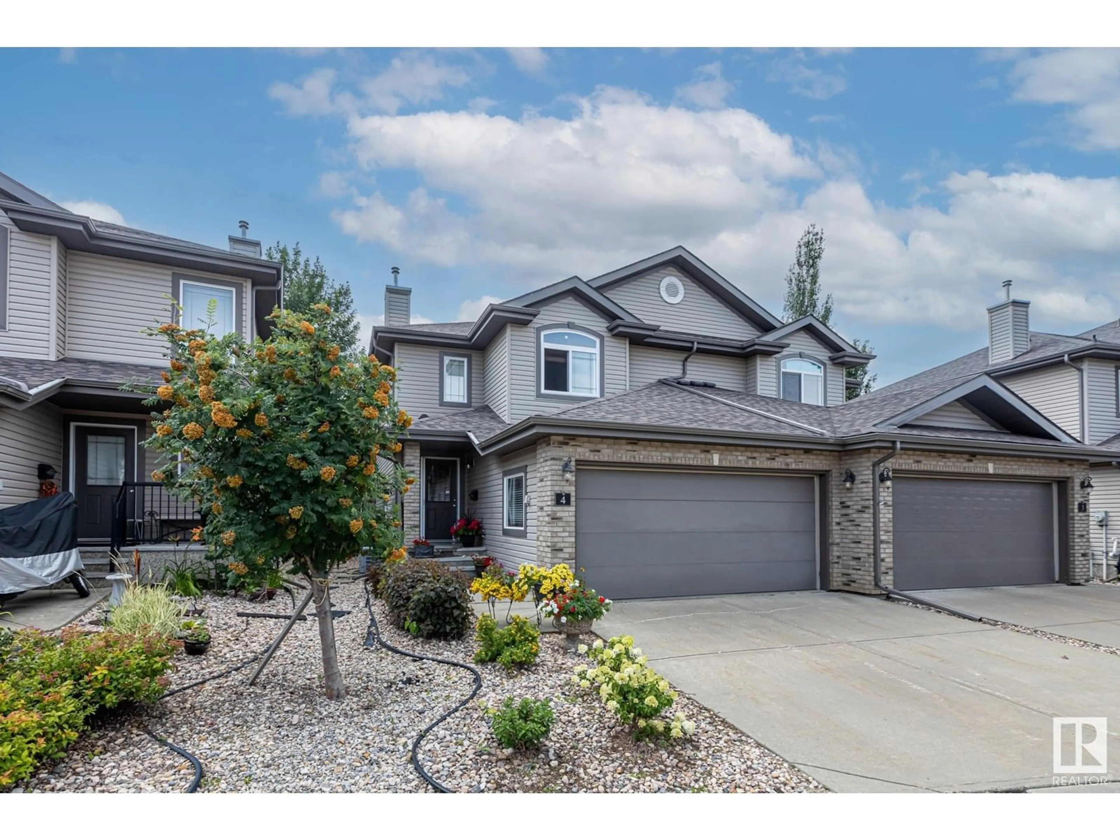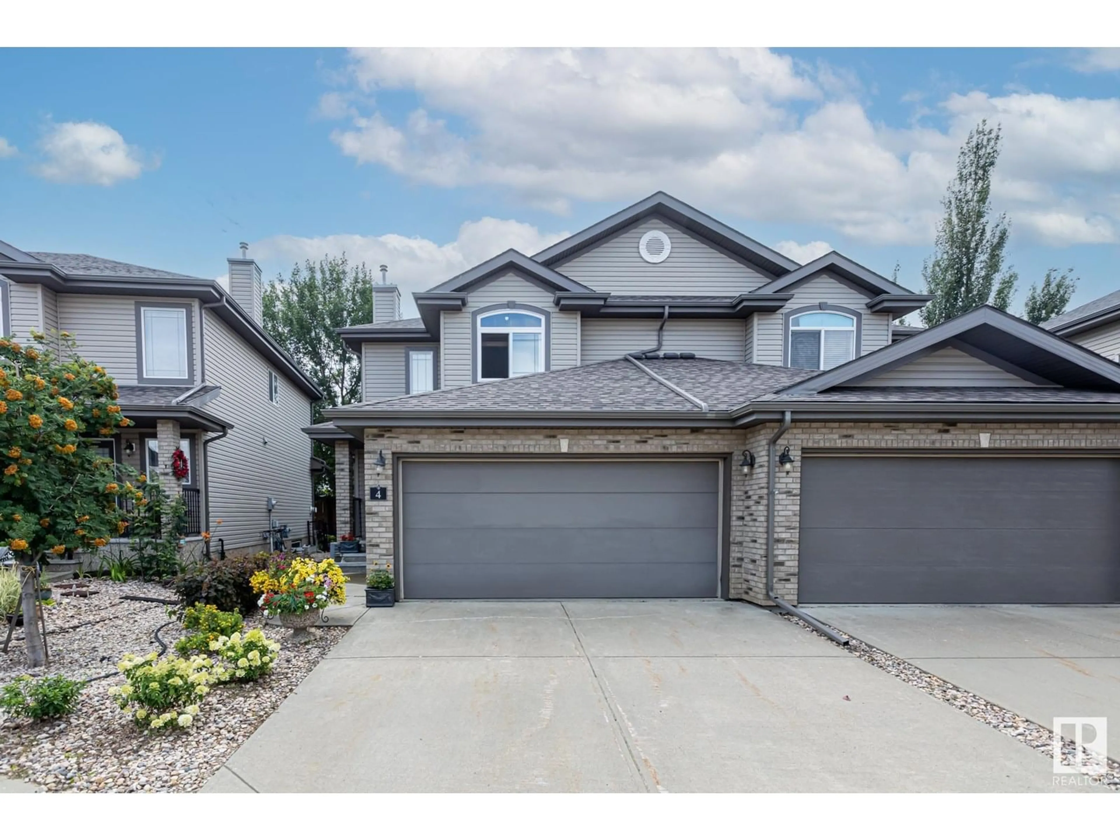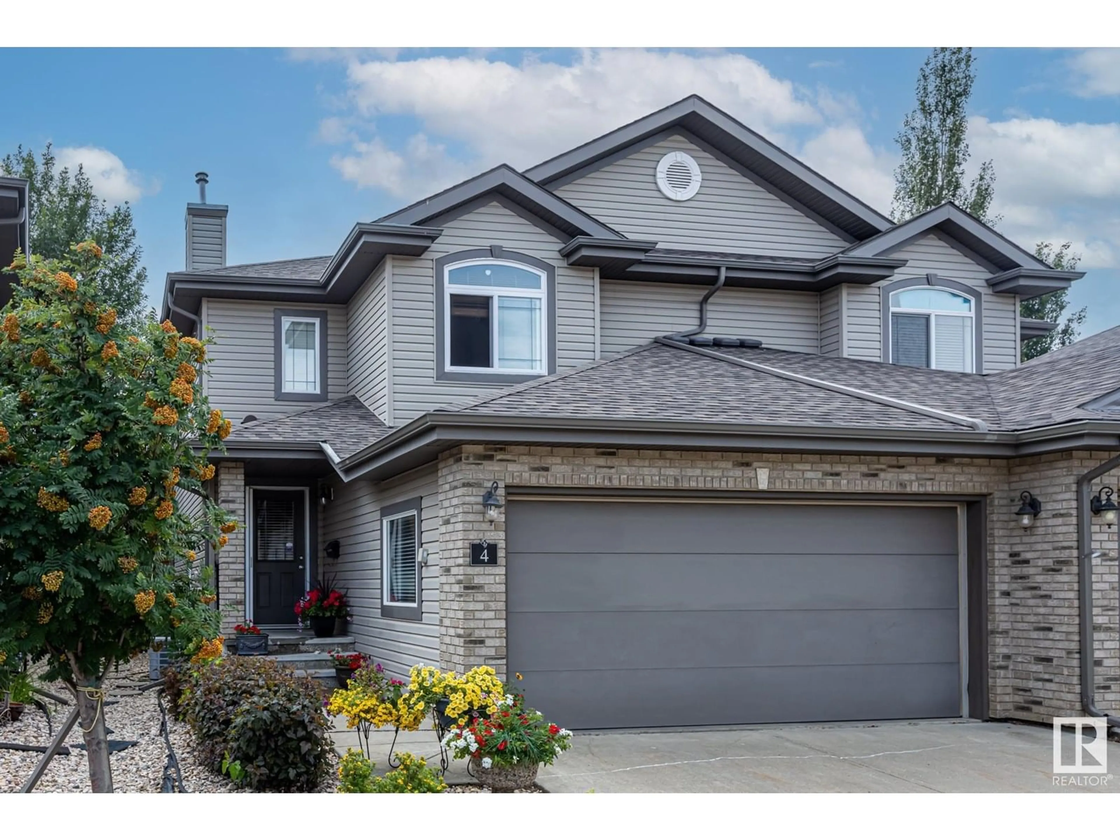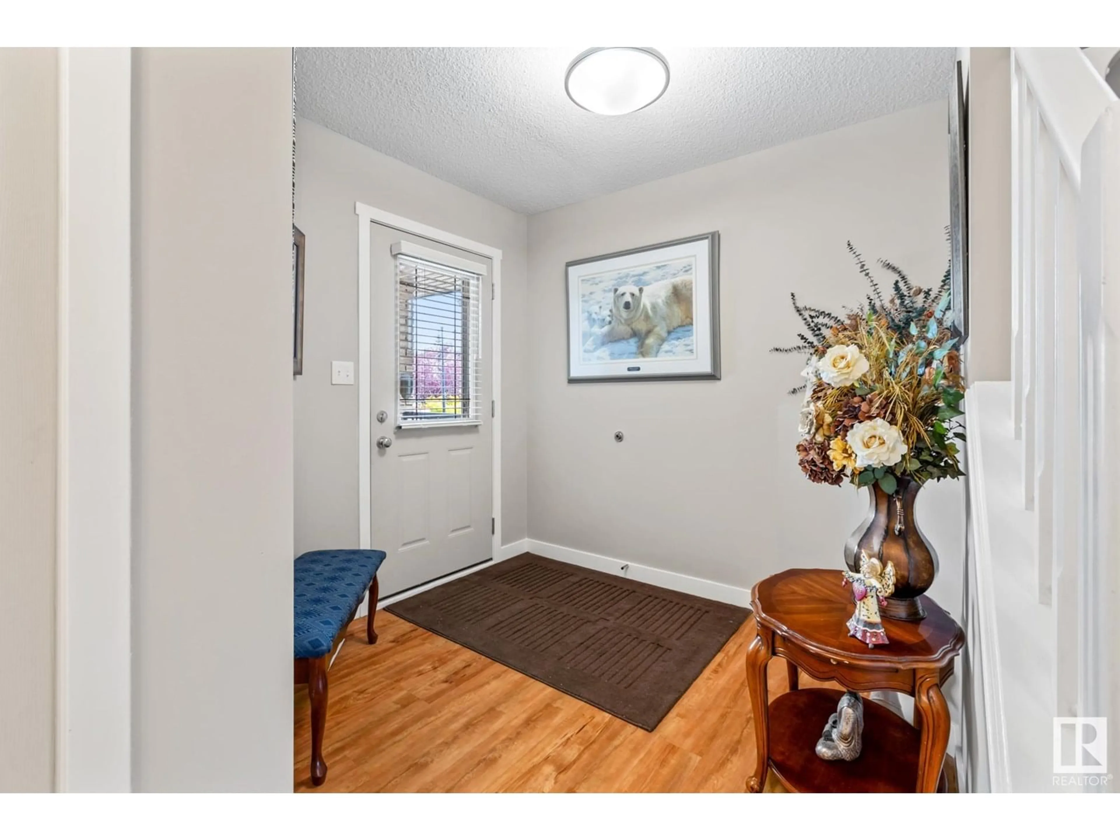#4 - 20 NORMAN CT, St. Albert, Alberta T8N7K4
Contact us about this property
Highlights
Estimated valueThis is the price Wahi expects this property to sell for.
The calculation is powered by our Instant Home Value Estimate, which uses current market and property price trends to estimate your home’s value with a 90% accuracy rate.Not available
Price/Sqft$285/sqft
Monthly cost
Open Calculator
Description
Welcome to this beautifully maintained condo in the quiet, family-friendly community of North Ridge. Offering 3 bedrooms and 3.5 bathrooms, this home is thoughtfully designed with two spacious upstairs bedrooms, each featuring a private ensuite and walk-in closet. The fully finished basement includes a third bedroom, full bathroom, and a large recreation room, perfect for a home office, gym, or media space. Enjoy peace of mind with recent updates like all new windows (2023) and a newer hot water tank. Stay cool in the summer with central A/C, and enjoy the convenience of a double attached garage. The fully fenced yard offers privacy and room to relax or entertain outdoors. Located close to walking trails, schools, parks, and shopping, this home delivers the perfect balance of comfort, space, and low-maintenance living in one of St. Albert’s most desirable communities. (id:39198)
Property Details
Interior
Features
Main level Floor
Living room
4.01 x 3.77Dining room
3.04 x 3.22Kitchen
3.33 x 3.33Condo Details
Inclusions
Property History
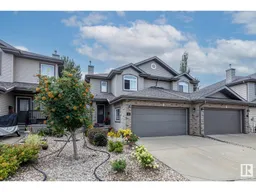 40
40
