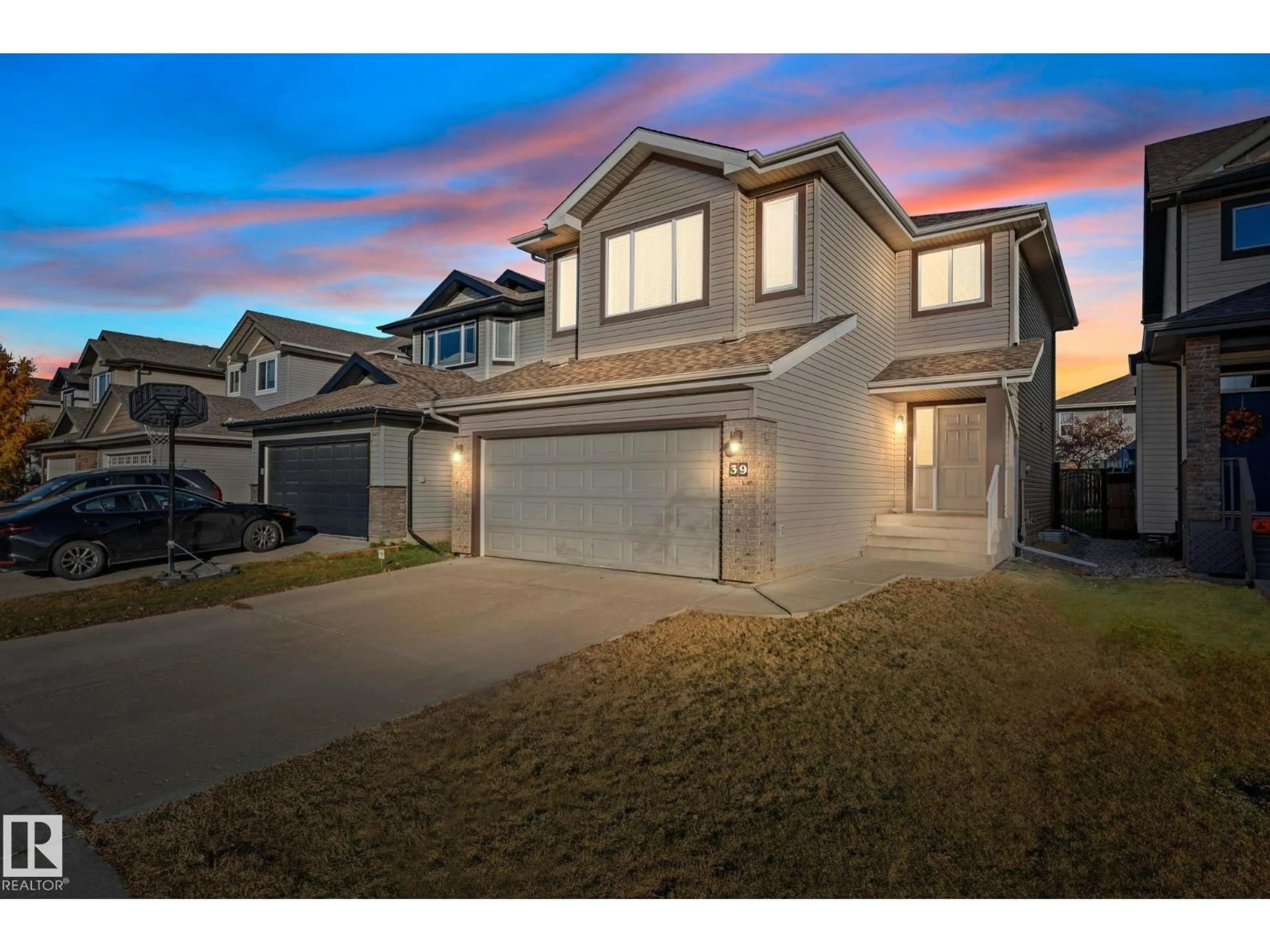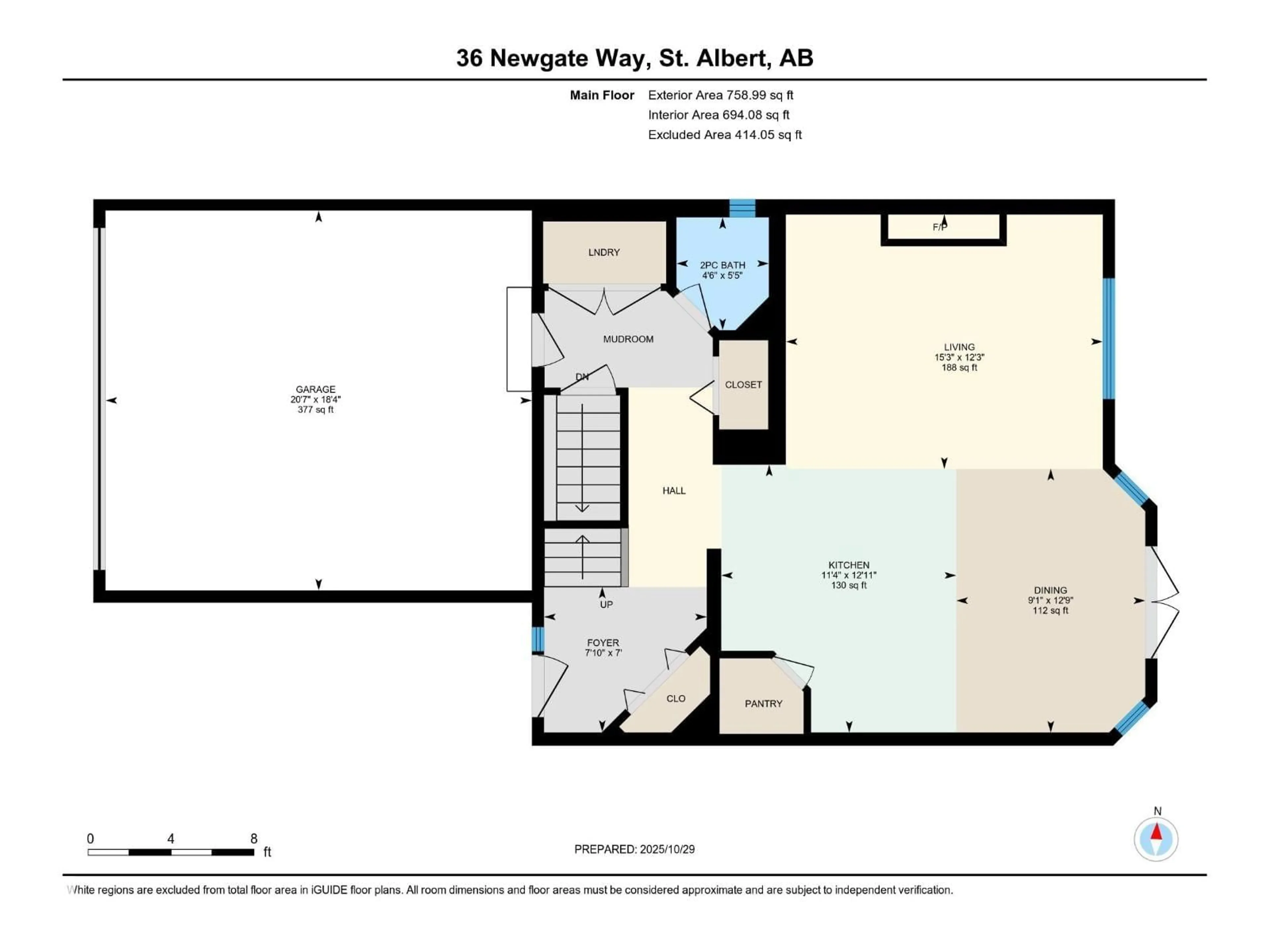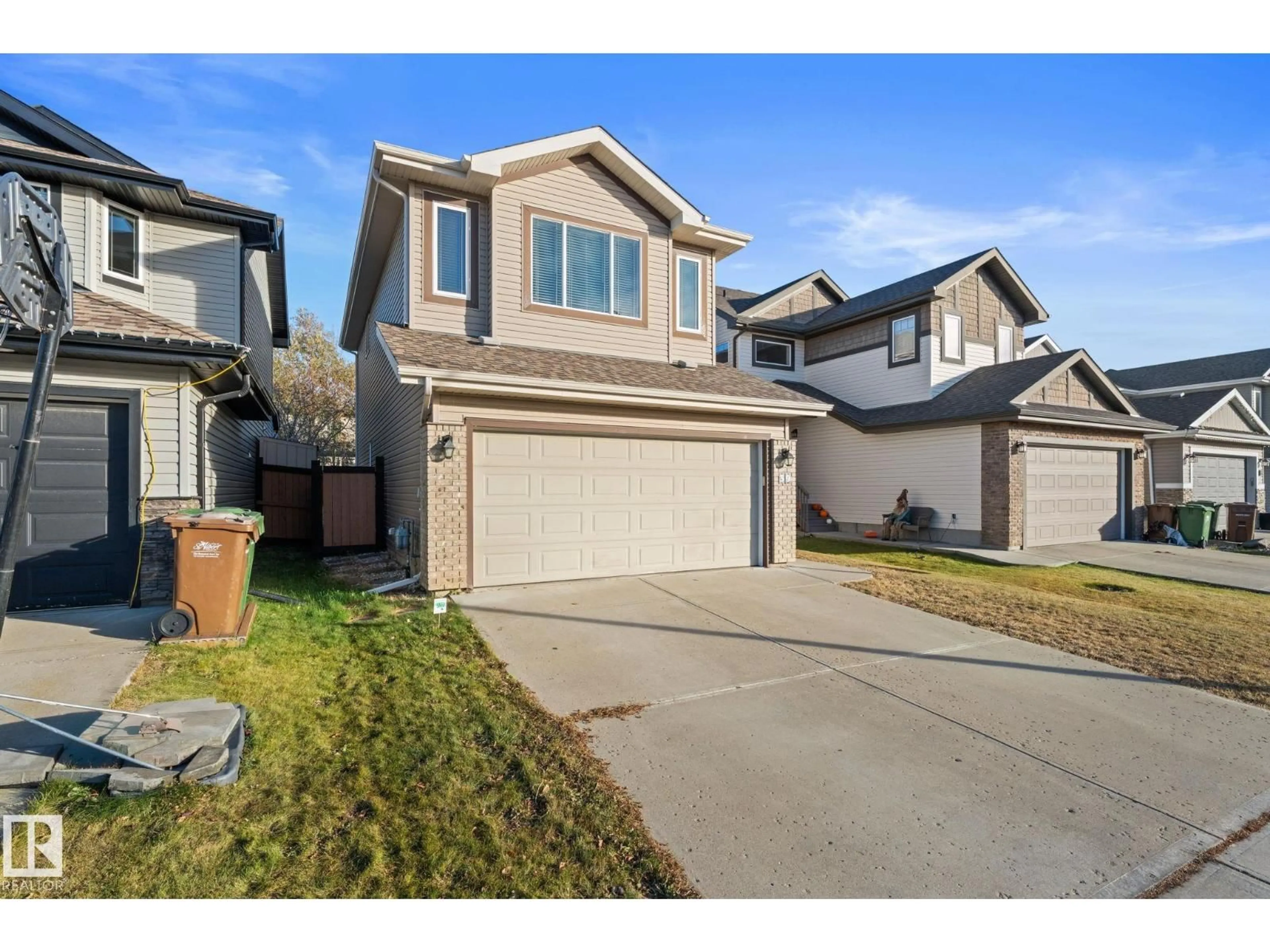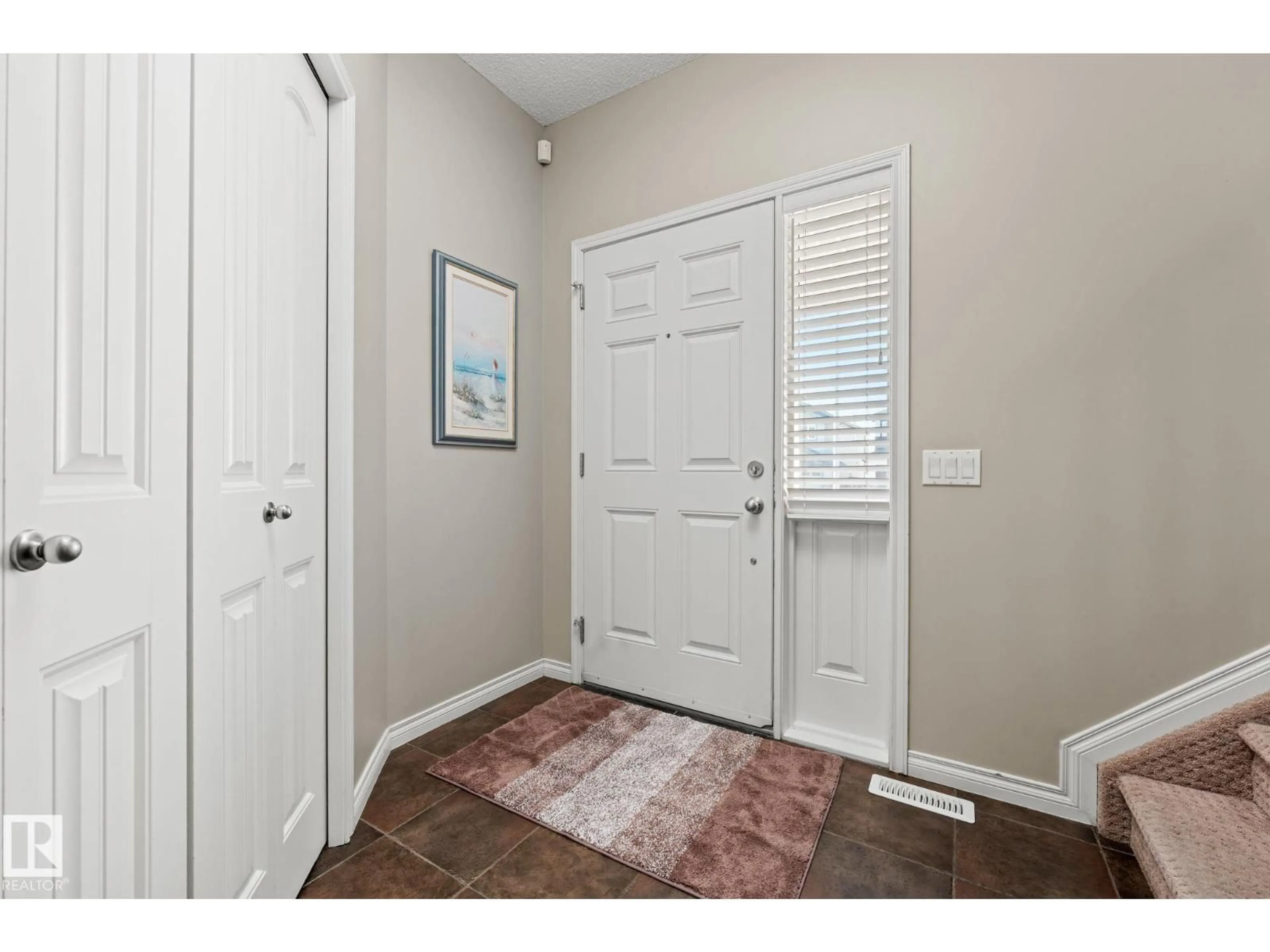39 NEWGATE WY, St. Albert, Alberta T8N4C5
Contact us about this property
Highlights
Estimated valueThis is the price Wahi expects this property to sell for.
The calculation is powered by our Instant Home Value Estimate, which uses current market and property price trends to estimate your home’s value with a 90% accuracy rate.Not available
Price/Sqft$301/sqft
Monthly cost
Open Calculator
Description
Welcome to this warm and inviting 2-storey home in family-friendly Northridge. The fantastic layout offers hardwood floors throughout the living room, kitchen, and dining nook, highlighted by a cozy gas fireplace, pot lighting, and 9’ ceilings. The island kitchen features granite counters, a corner pantry, and a new dishwasher, with access to a spacious deck—perfect for summer BBQs. Main floor laundry and a fully finished garage add convenience. Huge bonus room provides separation from bedrooms and is ideal for family movie nights, surrounded by tons of natural light. There are two comfortable secondary bedrooms and a full bath. The private primary suite boasts a walk-in closet and a 4-piece ensuite with a relaxing spa tub and separate shower. Great basement layout for future development. Complete with air conditioning, this home exudes comfort and functionality in one of St. Albert’s most desirable neighborhoods with access to playgrounds, walking trails, commuter roads, top rated schools and shopping. (id:39198)
Property Details
Interior
Features
Main level Floor
Living room
3.74 x 4.66Dining room
3.88 x 2.78Kitchen
3.94 x 3.46Property History
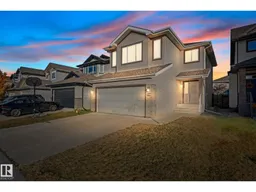 43
43
