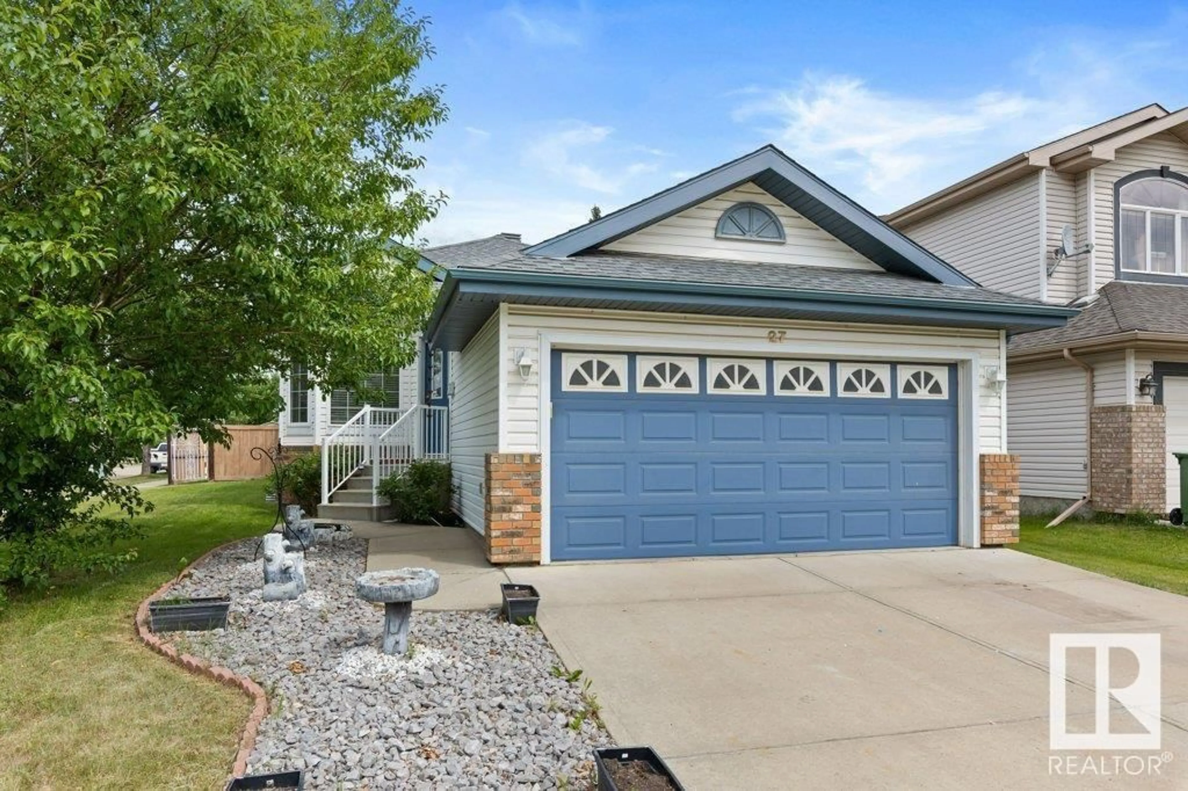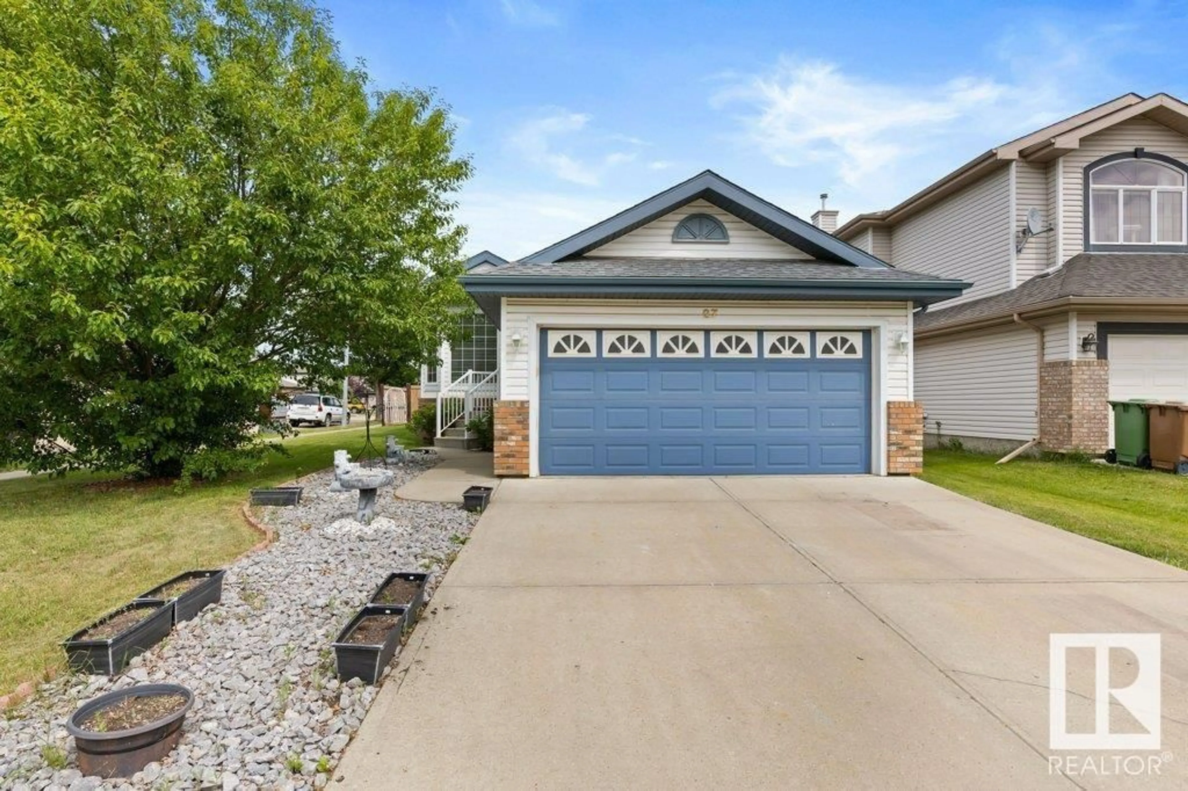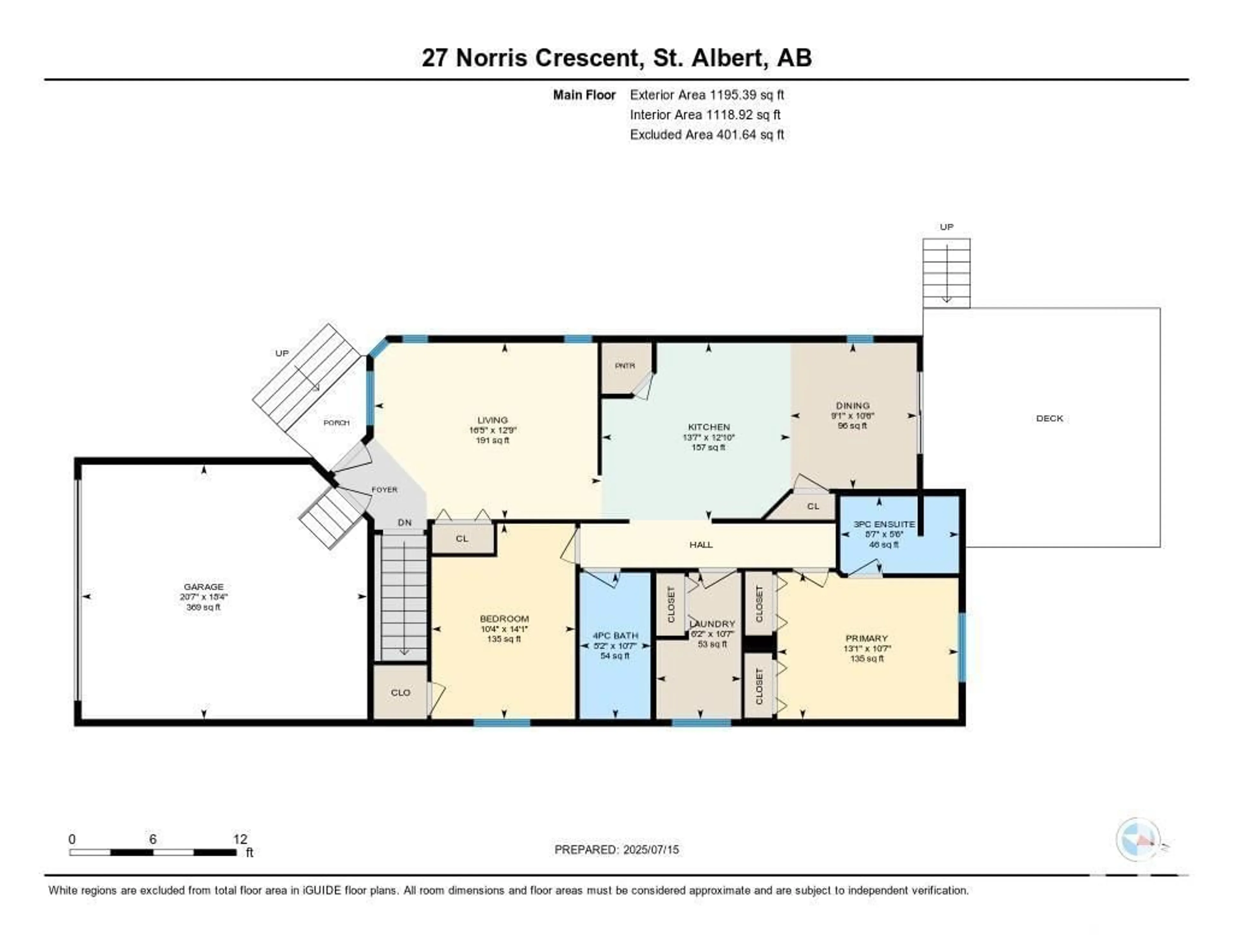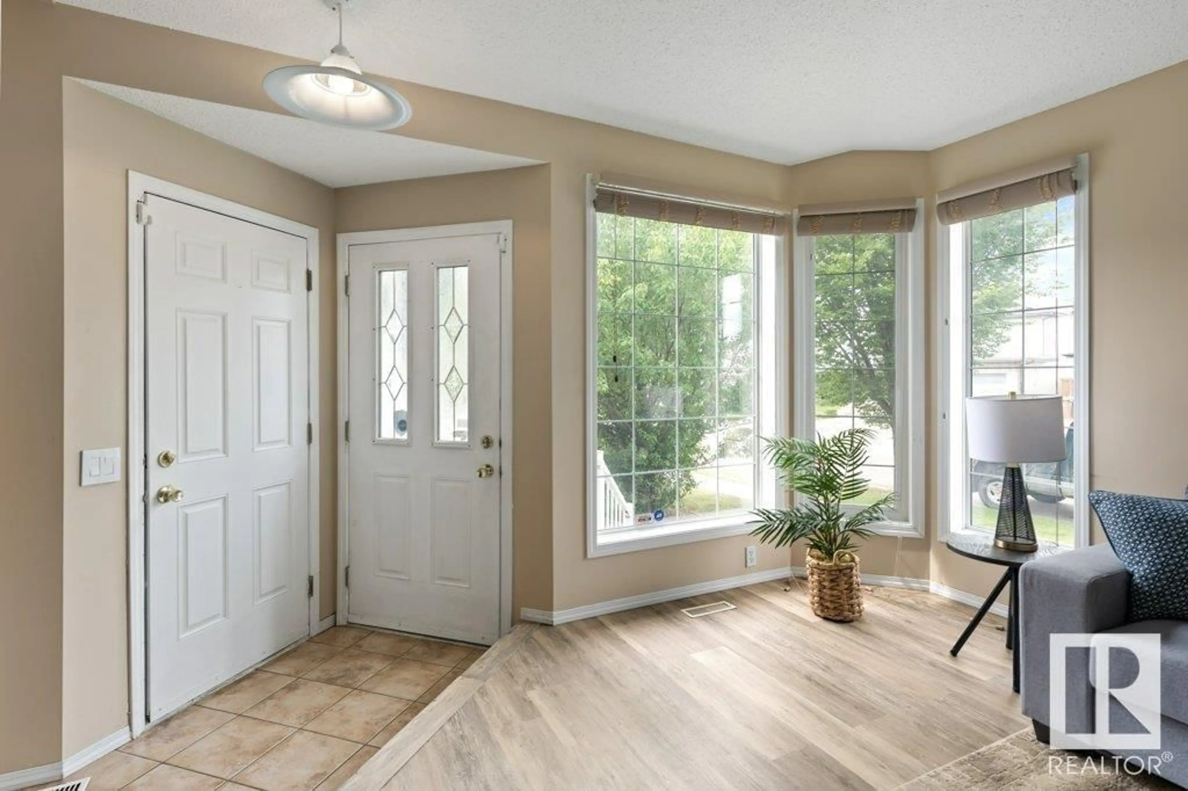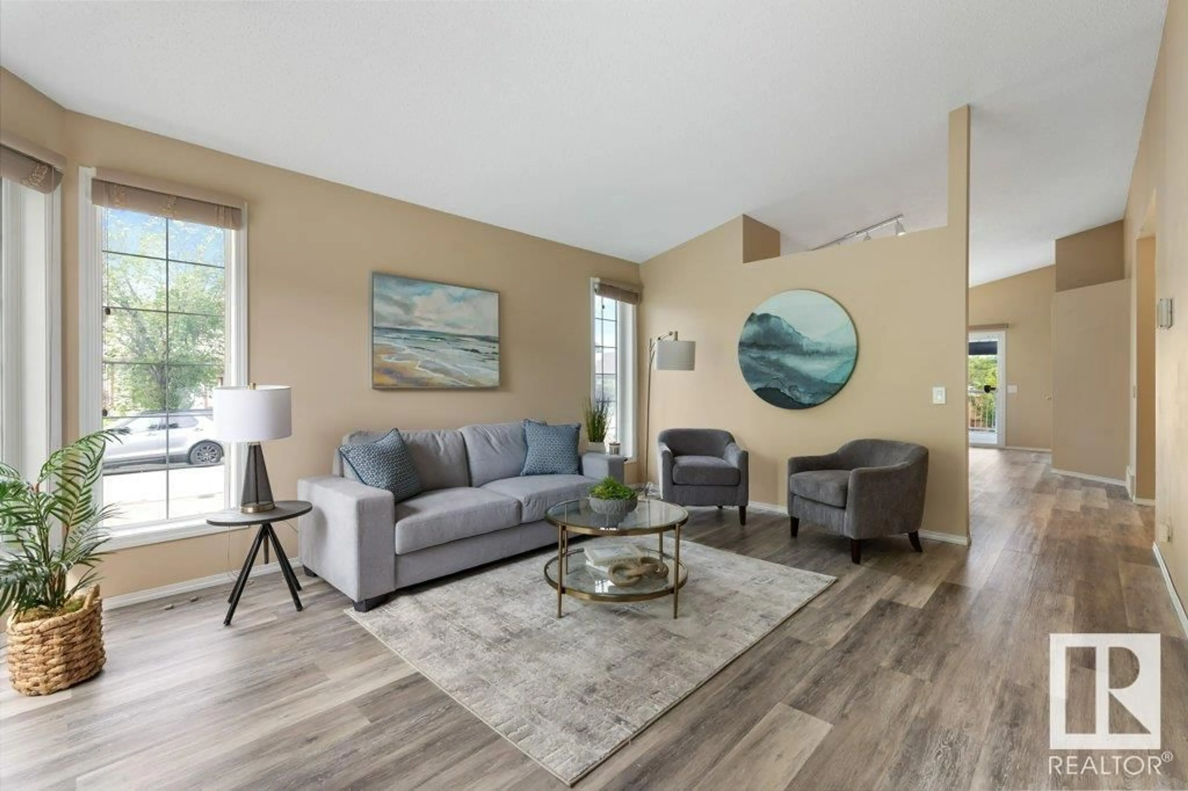27 NORRIS CR, St. Albert, Alberta T8N7M4
Contact us about this property
Highlights
Estimated valueThis is the price Wahi expects this property to sell for.
The calculation is powered by our Instant Home Value Estimate, which uses current market and property price trends to estimate your home’s value with a 90% accuracy rate.Not available
Price/Sqft$418/sqft
Monthly cost
Open Calculator
Description
This original-owner home offers charm, comfort & convenience. Pet-free & smoke-free, it’s been lovingly cared for. With just under 1,200 sq ft of living space on the main floor, you’ll love the bright & functional layout, made even more inviting by the vaulted ceilings that create an open, airy feel throughout the main living area. The spacious kitchen flows seamlessly into the dining area, which opens directly to a large back deck—complete with a covered gazebo, perfect for summer BBQs or quiet morning coffees. The main FL features 2 generously sized bedrooms & a full bath, while the FF basement offers a 3rd bedroom, a 3-piece bath & a huge rec room ideal for movie nights, a home gym, or kids’ play space. You’ll also appreciate the extras: underground sprinklers to keep your lawn lush, roof (2018), furnace (2022), HWT (2023)—giving you comfort & peace of mind for years to come. Located on a quiet street in a great neighbourhood & close to parks, schools, walking trails & quick access to Ray Gibbon Dr (id:39198)
Property Details
Interior
Features
Main level Floor
Living room
3.88 x 5Dining room
3.21 x 2.78Kitchen
3.9 x 4.15Primary Bedroom
3.23 x 3.98Property History
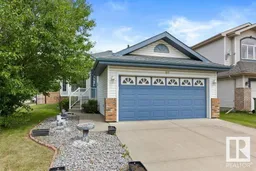 42
42
