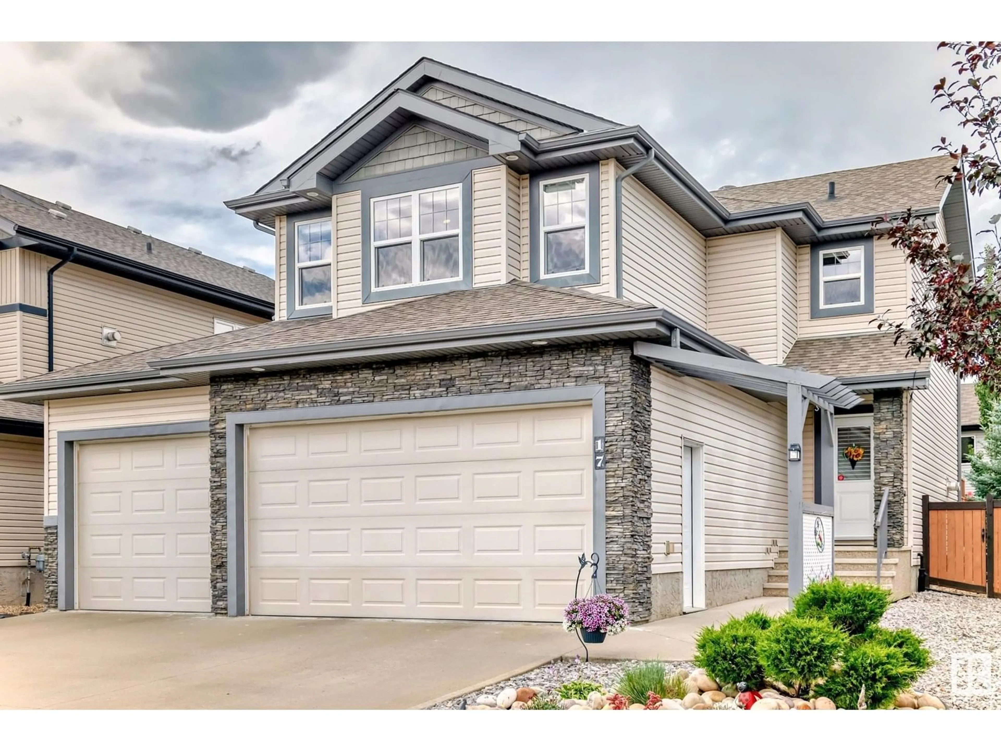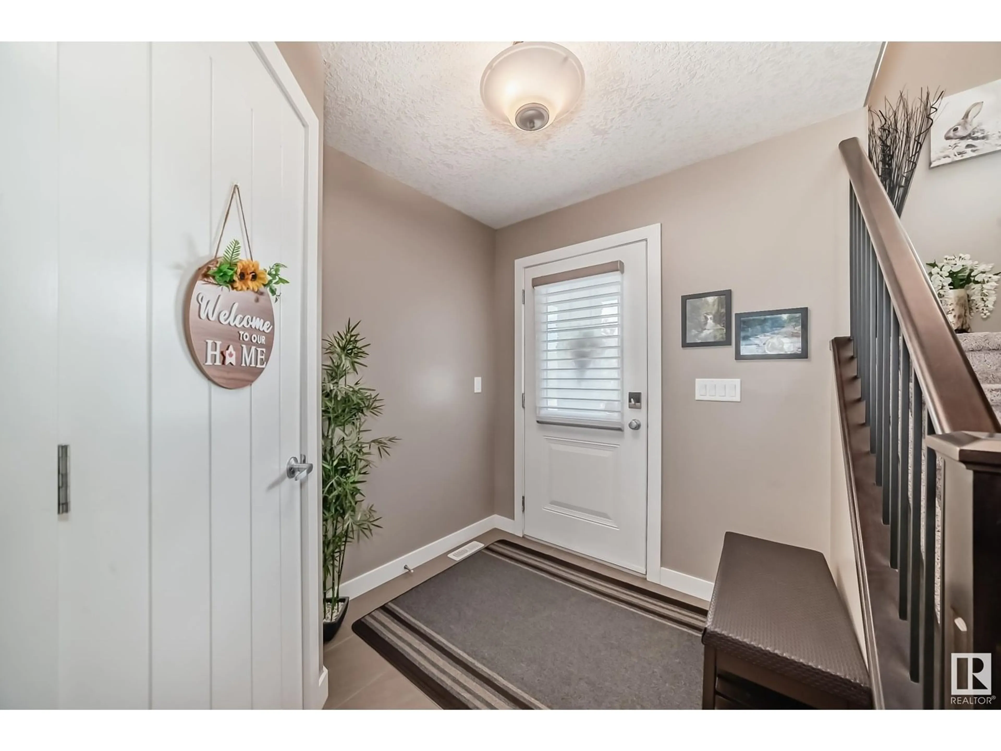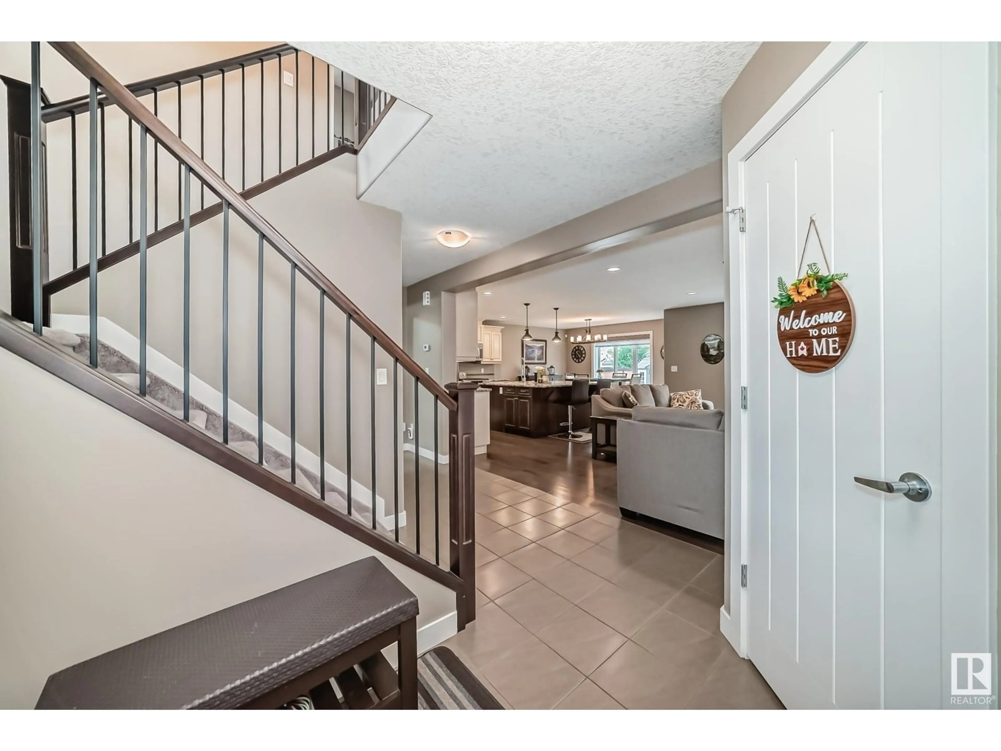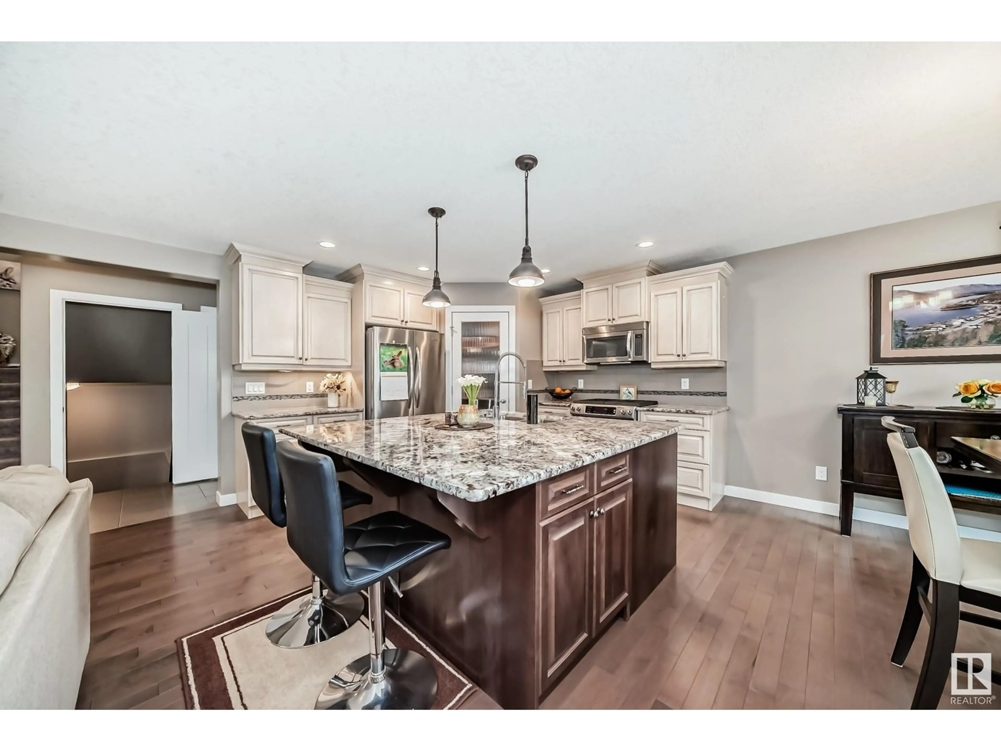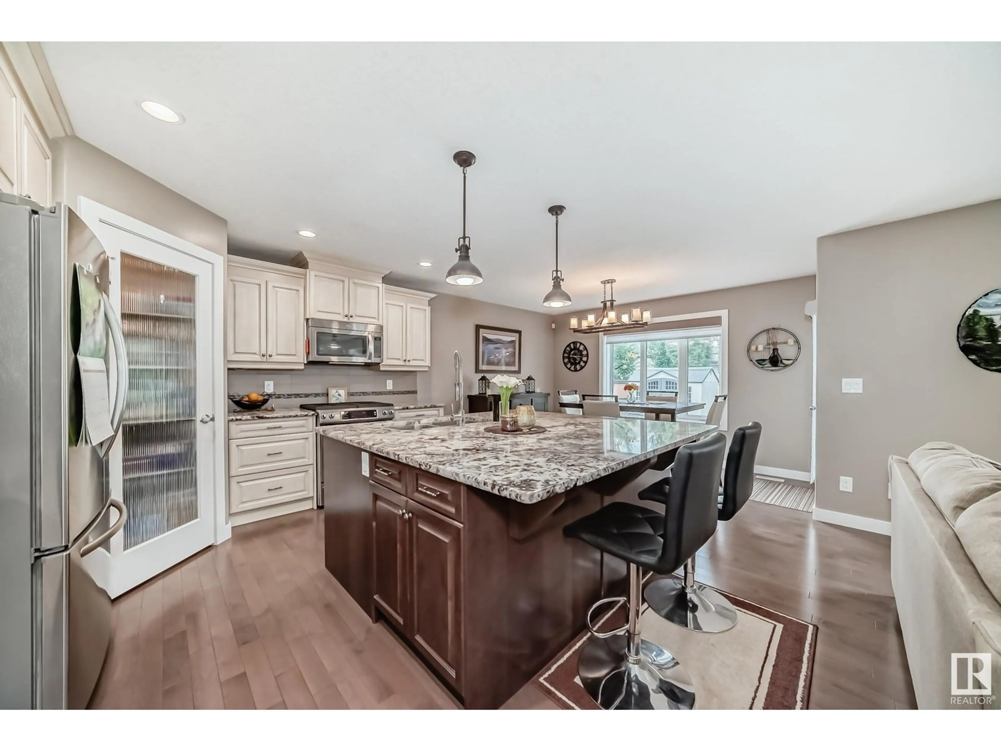17 NAULT CR, St. Albert, Alberta T8N4L3
Contact us about this property
Highlights
Estimated valueThis is the price Wahi expects this property to sell for.
The calculation is powered by our Instant Home Value Estimate, which uses current market and property price trends to estimate your home’s value with a 90% accuracy rate.Not available
Price/Sqft$379/sqft
Monthly cost
Open Calculator
Description
LOCATION!! This sought after Exquisite 2 - Storey Home in NORTH RIDGE has a Heated - Triple Car Garage, Central AC, Chef's Kitchen with LARGE GRANITE island, GAS Stove, Toe Kick - Vacuum Outlet, + walk through PANTRY. Watch morning SUNRISES from your window, overlooking your manicured yard and deck with privacy wall. The living room boasts hardwood flooring with gas fireplace and 2 piece powder room. Upstairs you will find your BONUS family room with wide split staircase + WEST facing windows. Your Primary Bdrm with fanlight - walk in closet, 5 piece ensuite with corner SOAKER tub, shower, with his/her sinks. 2 BIG bdrms 4 piece bath and Laundry room with sink complete this upper level. The finished basement is complete with a 4th Bdrm, 4 piece Bath, Family room with WET BAR and gas fireplace. Furnace cleaned 2x a year, NEW sump pump with battery backup, security system, standup freezer, central vac, motorized/remote control blinds on 6 windows, painted garage, driveway recently lifted. Steps to schools! (id:39198)
Property Details
Interior
Features
Main level Floor
Living room
2.34 x 2.1Dining room
3.94 x 2.58Kitchen
3.26 x 3.59Exterior
Parking
Garage spaces -
Garage type -
Total parking spaces 6
Property History
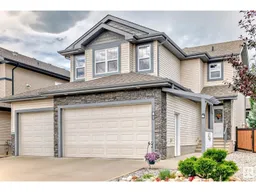 58
58
