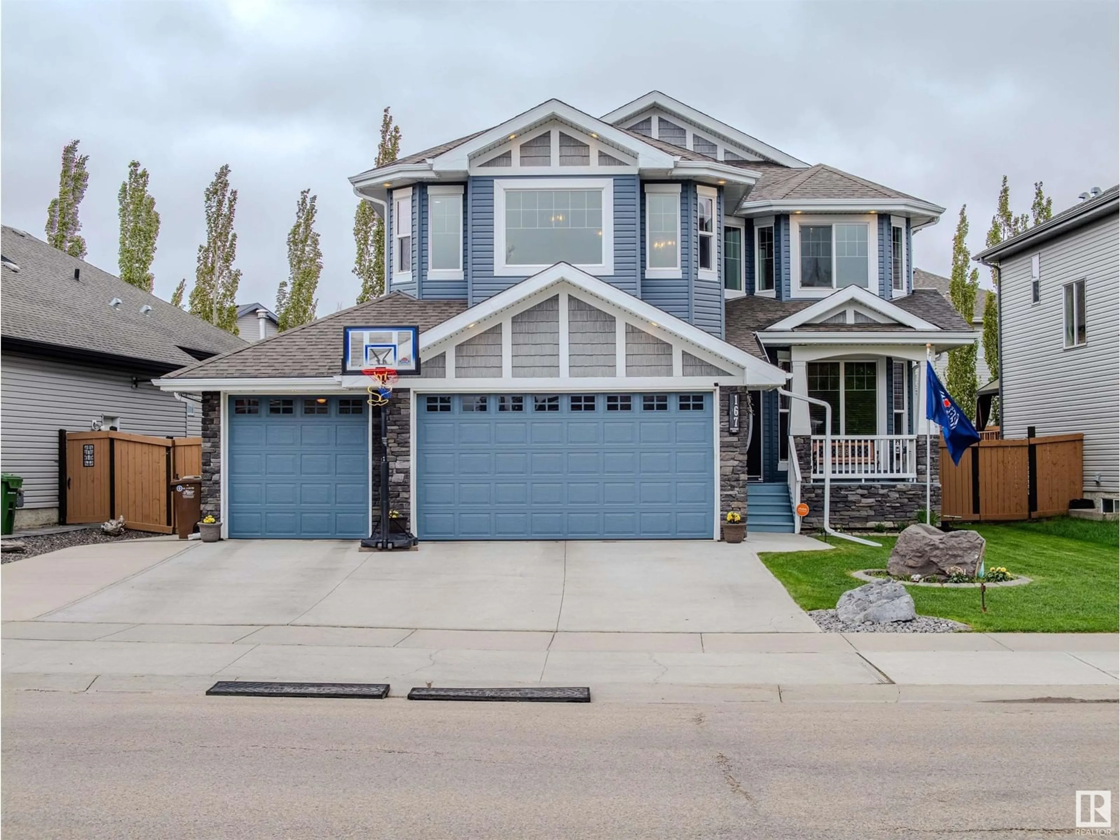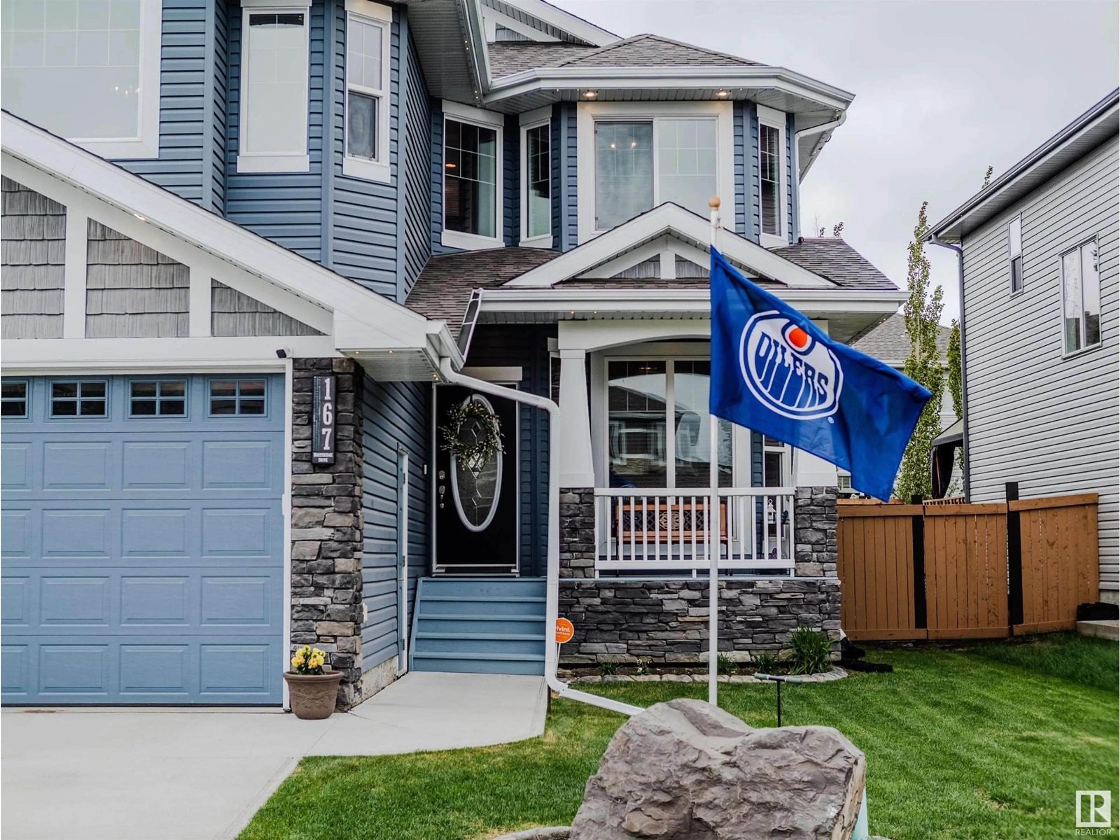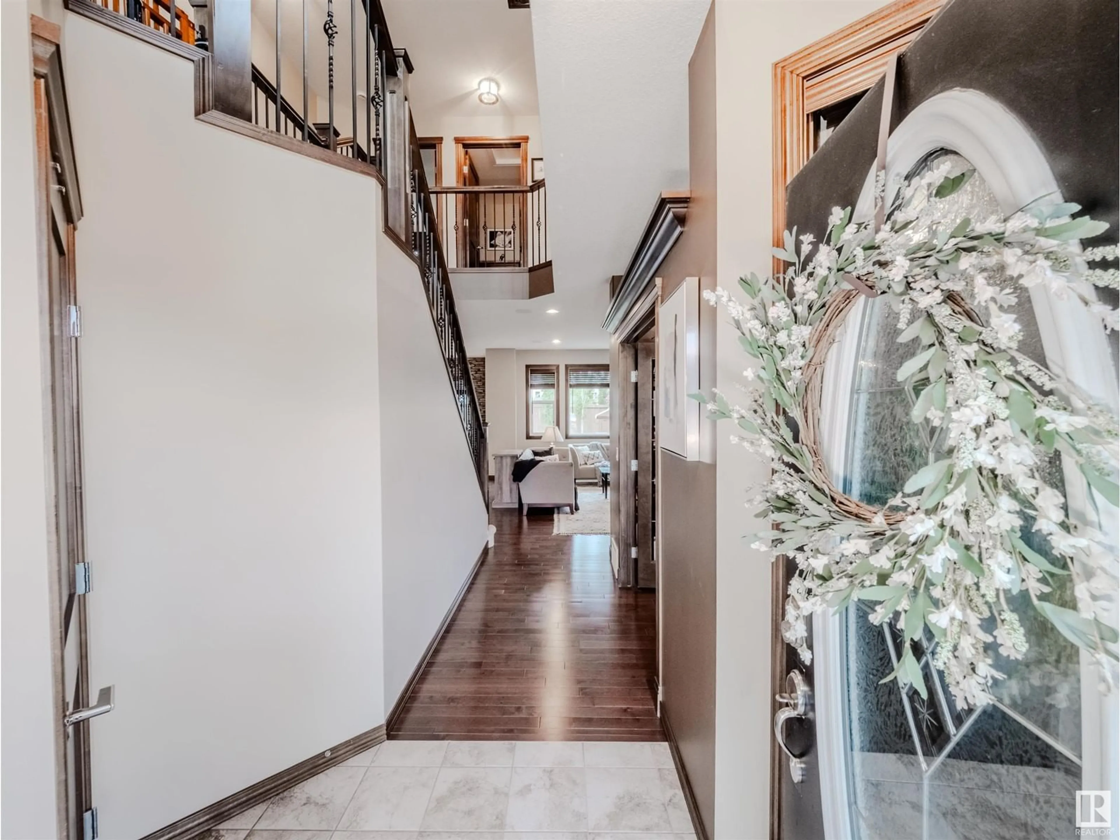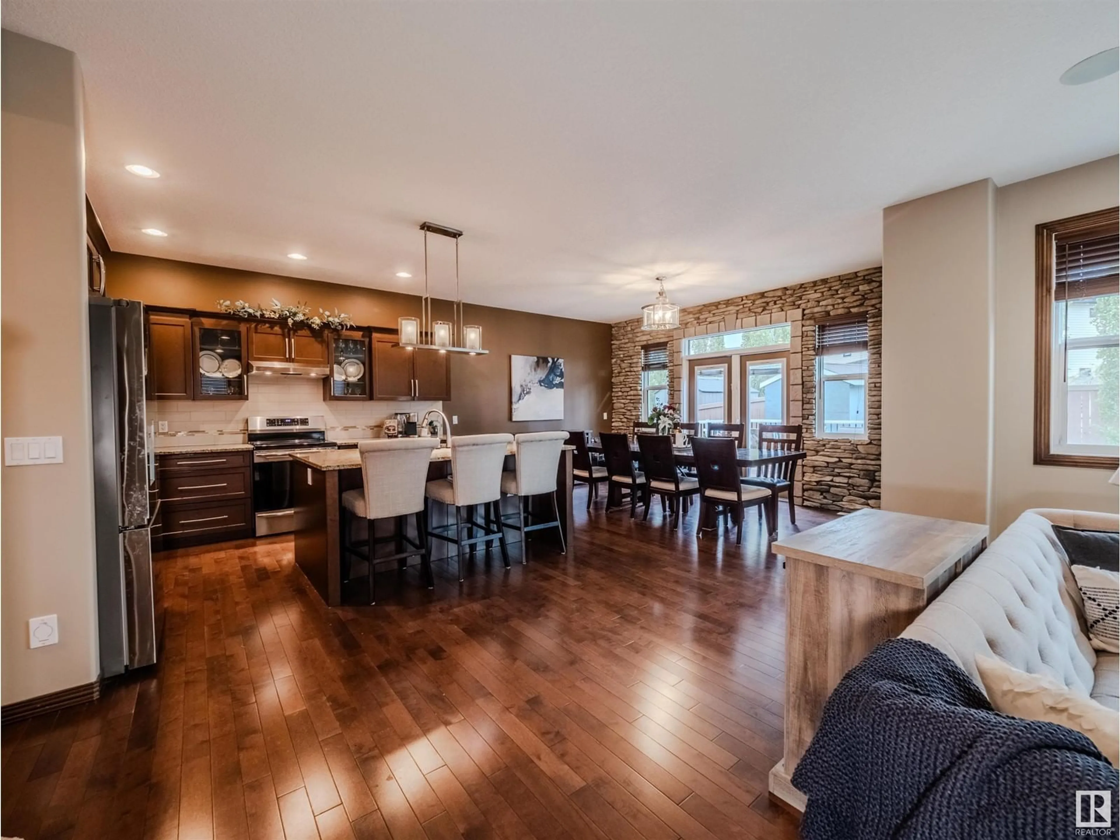167 NORTH RIDGE DR, St. Albert, Alberta T8N4J2
Contact us about this property
Highlights
Estimated ValueThis is the price Wahi expects this property to sell for.
The calculation is powered by our Instant Home Value Estimate, which uses current market and property price trends to estimate your home’s value with a 90% accuracy rate.Not available
Price/Sqft$343/sqft
Est. Mortgage$3,777/mo
Tax Amount ()-
Days On Market4 days
Description
This Home2Love boasts amazing curb appeal and is beautifully landscaped front & back. Step inside to an elegant vibe with hardwood floors and an upgraded trim package throughout. Work from home in the bright office with double glass doors. Entertain in style in the spacious open layout while guests gather around the large granite island. Walkthrough pantry for all your Costco! Cozy next to the stone fireplace. The king-sized ensuite features a large walk-in closet & a jetted tub for relaxing. Enjoy the huge bonus room for family movie nights. Two additional generous bedrooms (one even with a walk-in closet), another full bath & convenient laundry complete the upper level. Need more space? The lower level offers a rec room and games/exercise area, a large 4th bedroom, and ample storage with an option to add another bath if needed. Fire up the BBQ and enjoy a cold beverage on the deck. The oversized triple garage is finished & heated and features a rear overhead door with access to the concrete pad in back. (id:39198)
Property Details
Interior
Features
Main level Floor
Living room
5.45 x 4.48Dining room
5.85 x 3.41Kitchen
5.85 x 3.77Den
3.84 x 3.03Property History
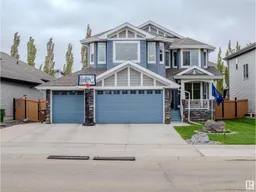 57
57
