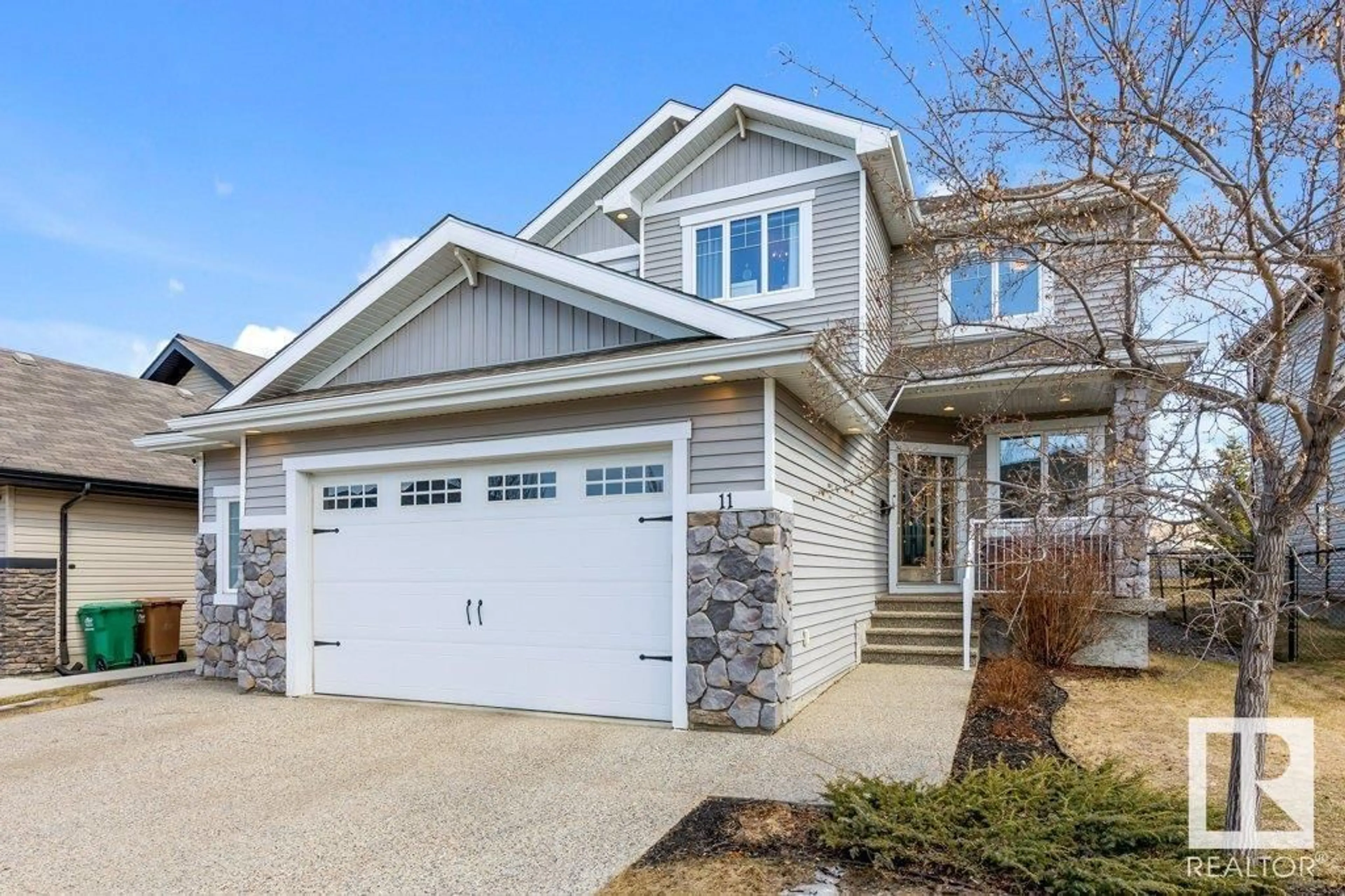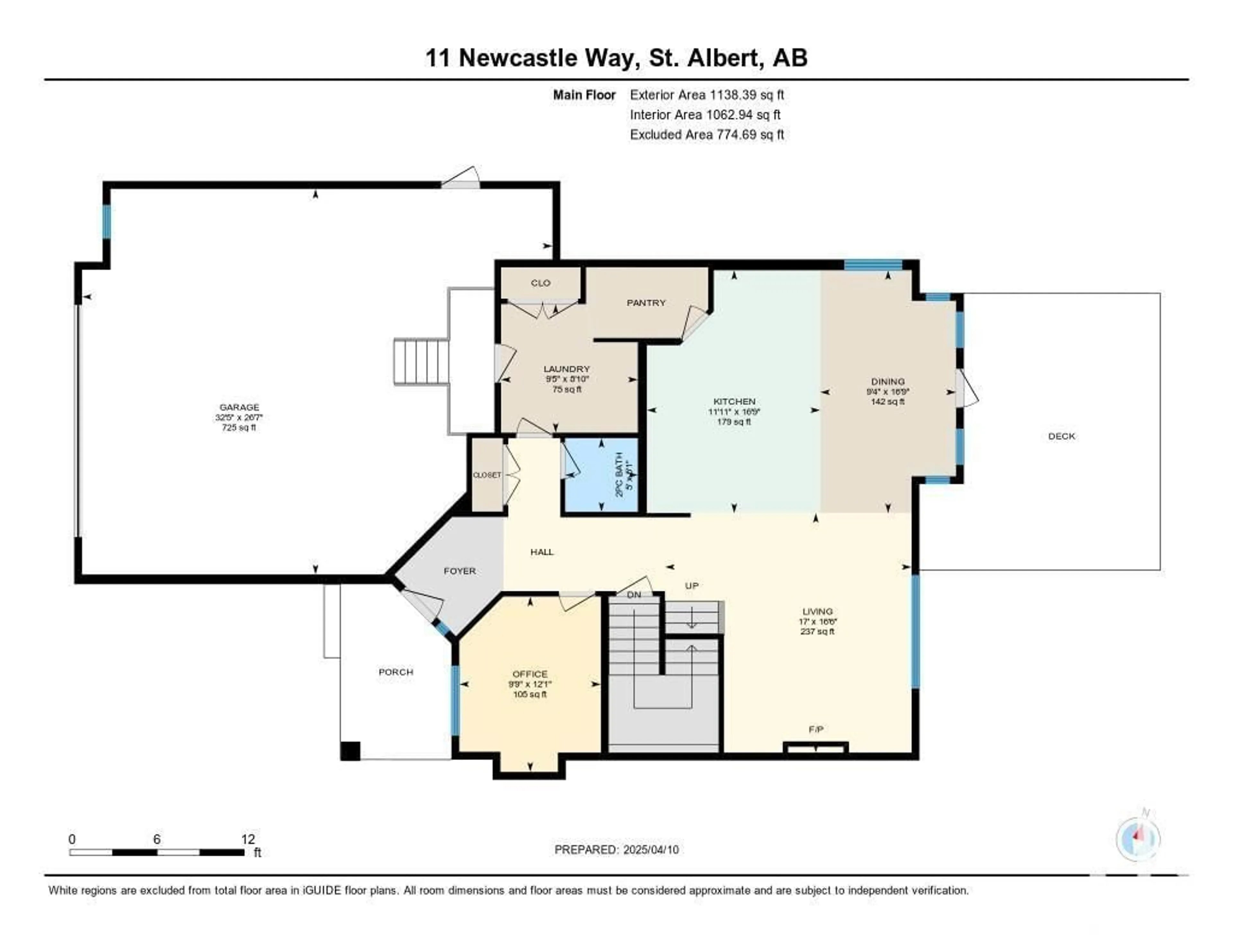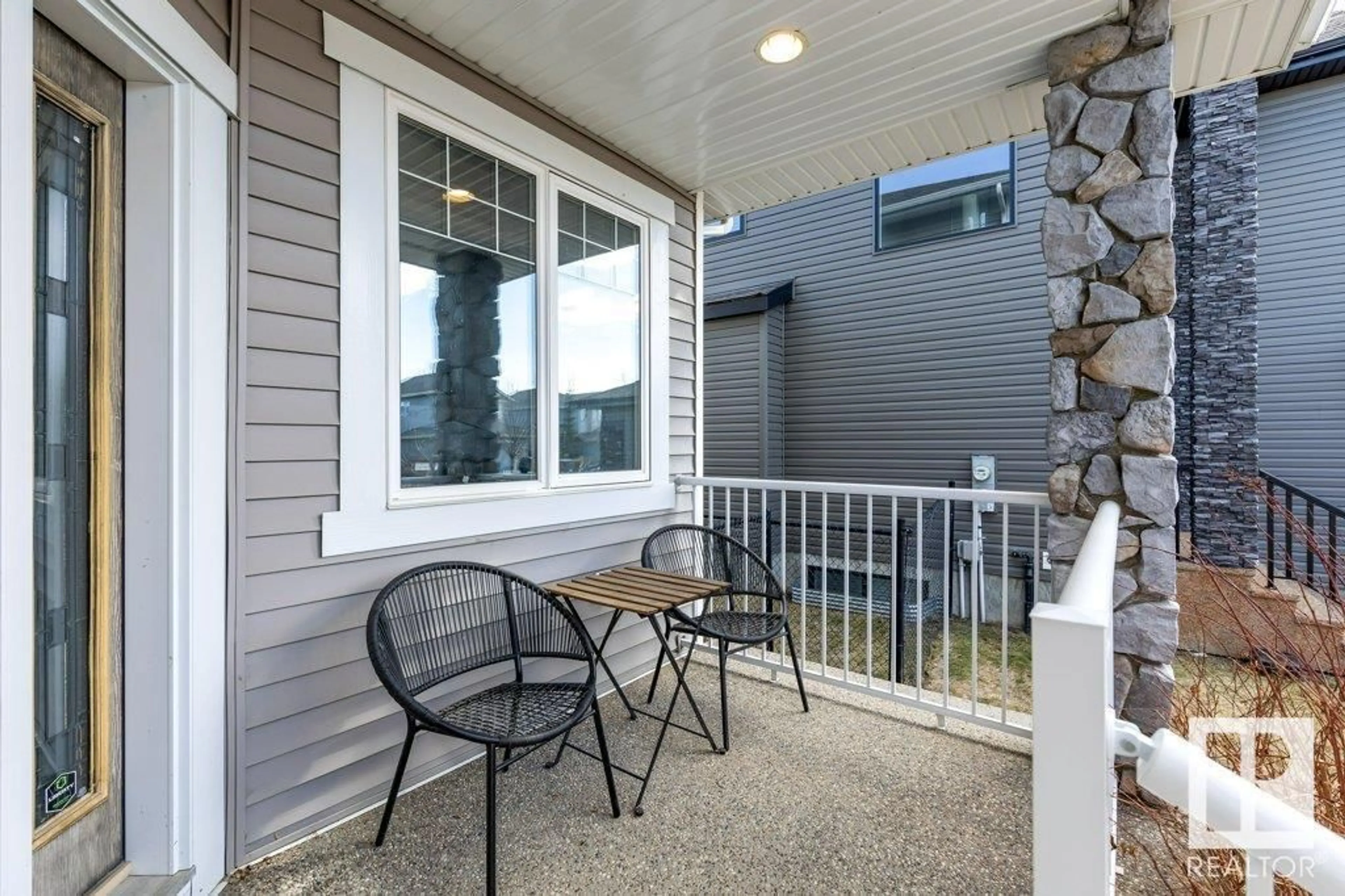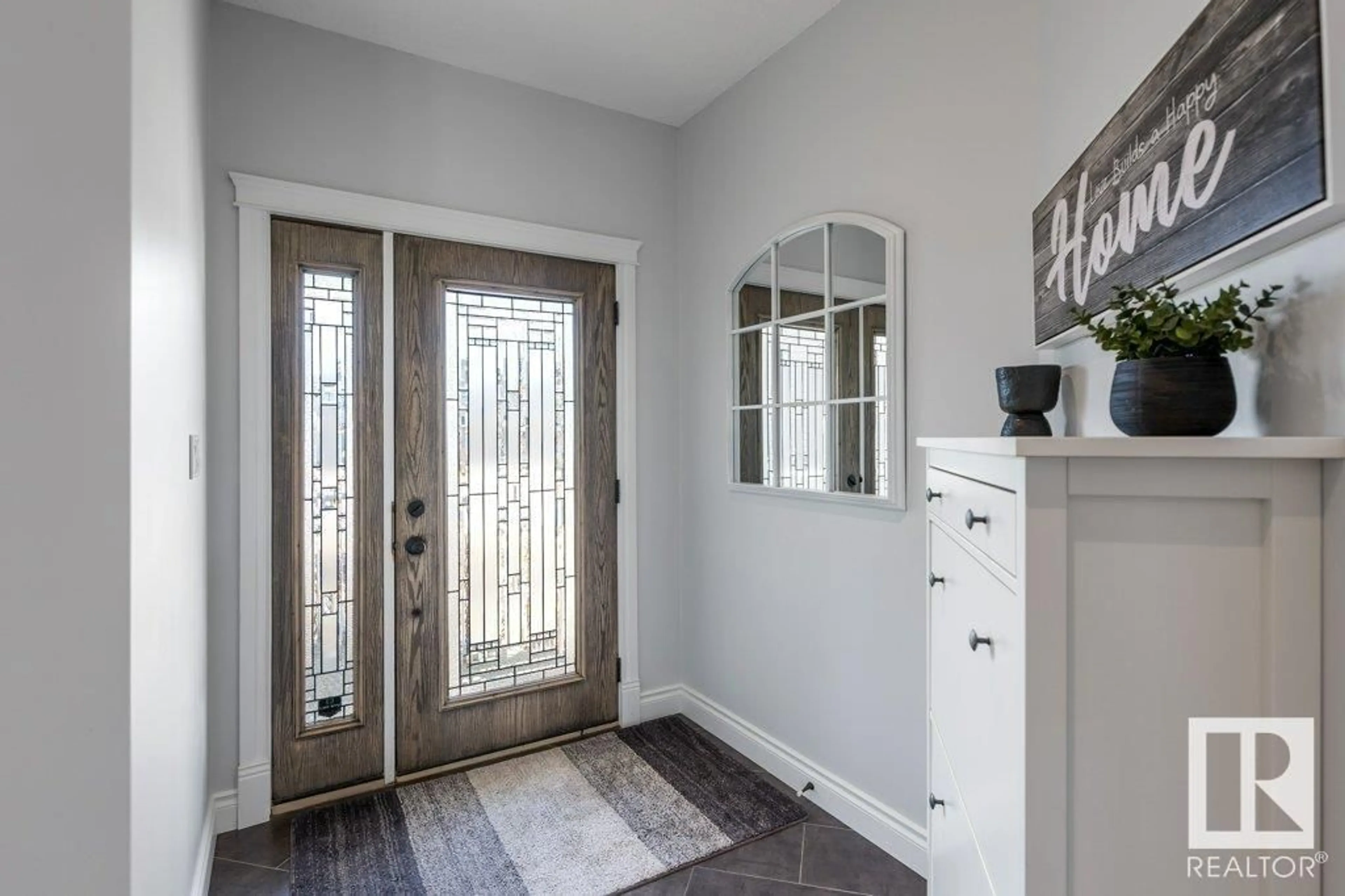11 NEWCASTLE WY, St. Albert, Alberta T8N4C4
Contact us about this property
Highlights
Estimated ValueThis is the price Wahi expects this property to sell for.
The calculation is powered by our Instant Home Value Estimate, which uses current market and property price trends to estimate your home’s value with a 90% accuracy rate.Not available
Price/Sqft$310/sqft
Est. Mortgage$3,306/mo
Tax Amount ()-
Days On Market7 days
Description
The perfect family home BACKING A PARK AND SKATING RINK in Northridge! This spacious 5-bdrm, 3.5-bath home w/ an OVERSIZED double garage (26.5' x 26' plus jut-out) offers room for everyone to live, work, and play. The main floor features a dedicated OFFICE, a bright open-concept living area w/ a cozy GAS FIREPLACE, and a chef’s kitchen w/ a nearly 10’ GRANITE island, plenty of cabinetry & walk-thru pantry. TRIPLE-PANE windows flood the space w/ natural light. Upstairs, you'll find a large BONUS ROOM w/ vaulted ceilings & a 2nd gas fireplace. 4 generously sized bdrms, incl the private primary suite w/ walk-in closet & 5-pc ensuite w/ dual sinks, soaker tub, and separate shower. The finished basement adds even more space w/ 9’ ceilings, oversized windows, a 5th bdrm, full bath & a rec room. Step outside to a fully landscaped, family-friendly backyard complete with garden beds, apple trees, gas hookups for BBQ and firepit, and a private gate leading straight to the park. (id:39198)
Property Details
Interior
Features
Main level Floor
Den
3.68 x 2.97Living room
5.18 x 5.03Dining room
5.1 x 2.85Kitchen
5.1 x 3.64Property History
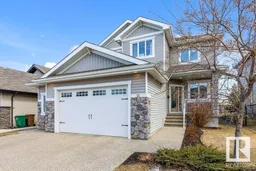 69
69
