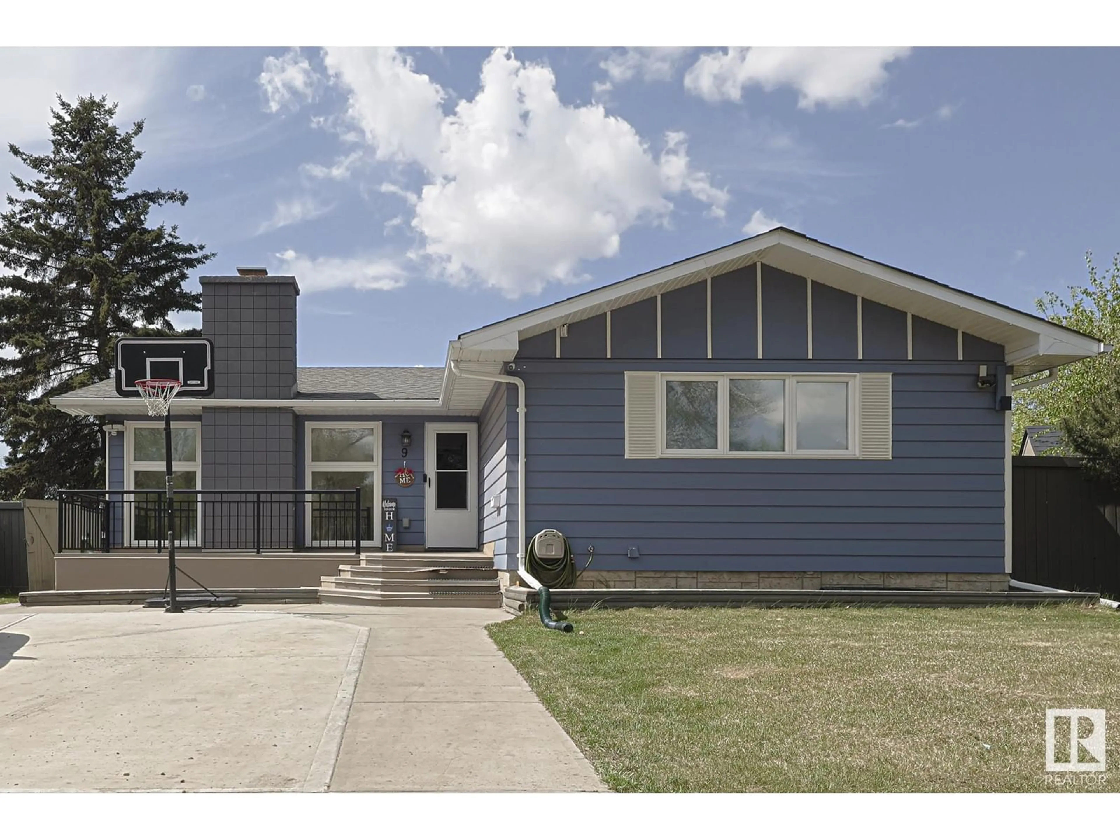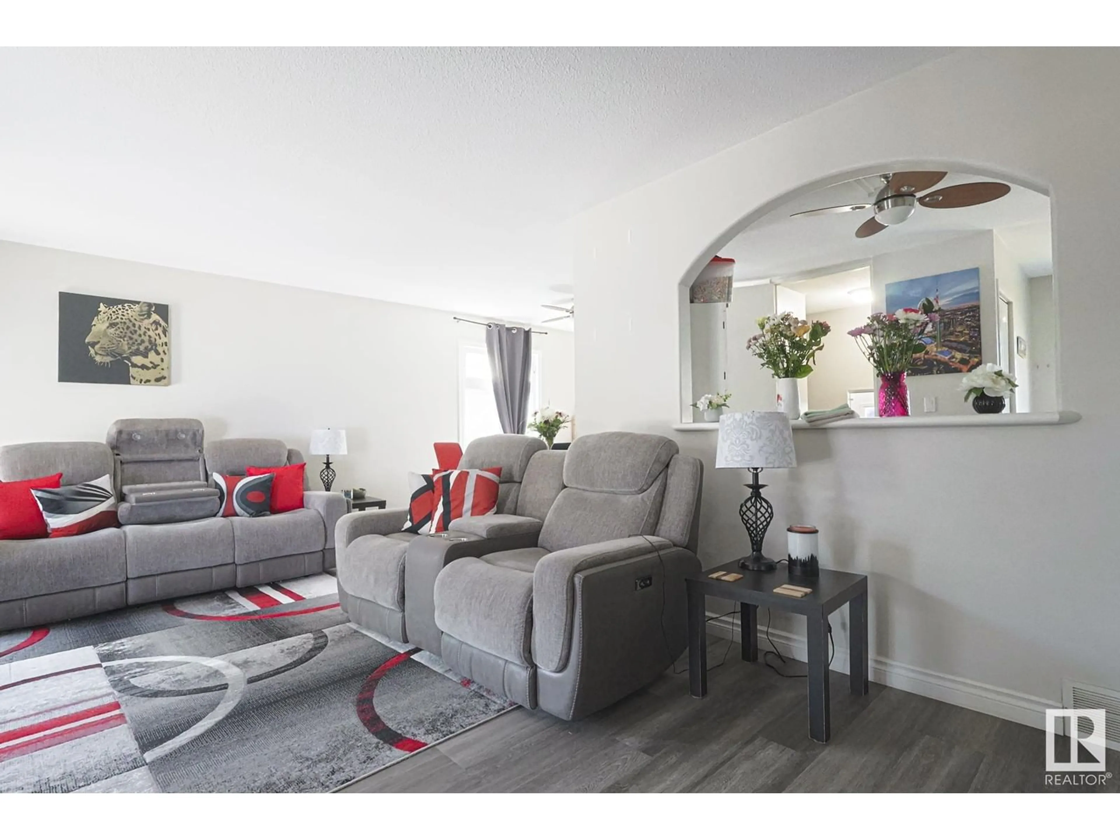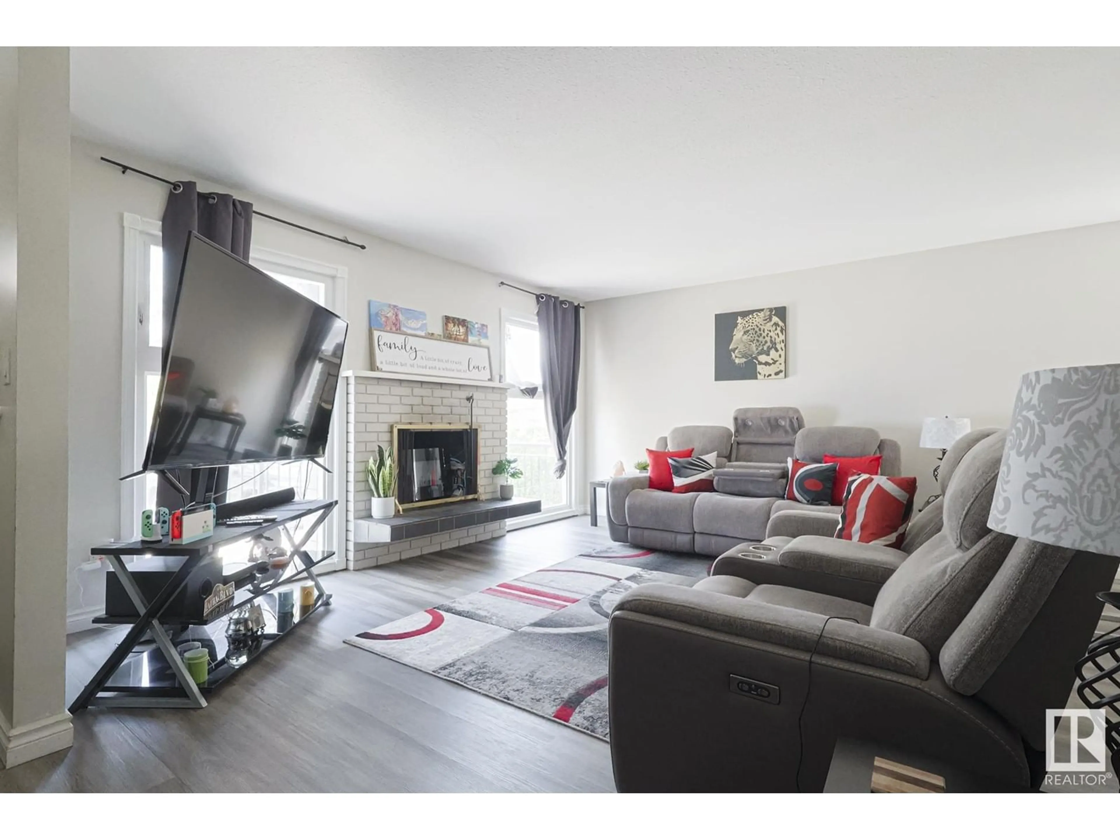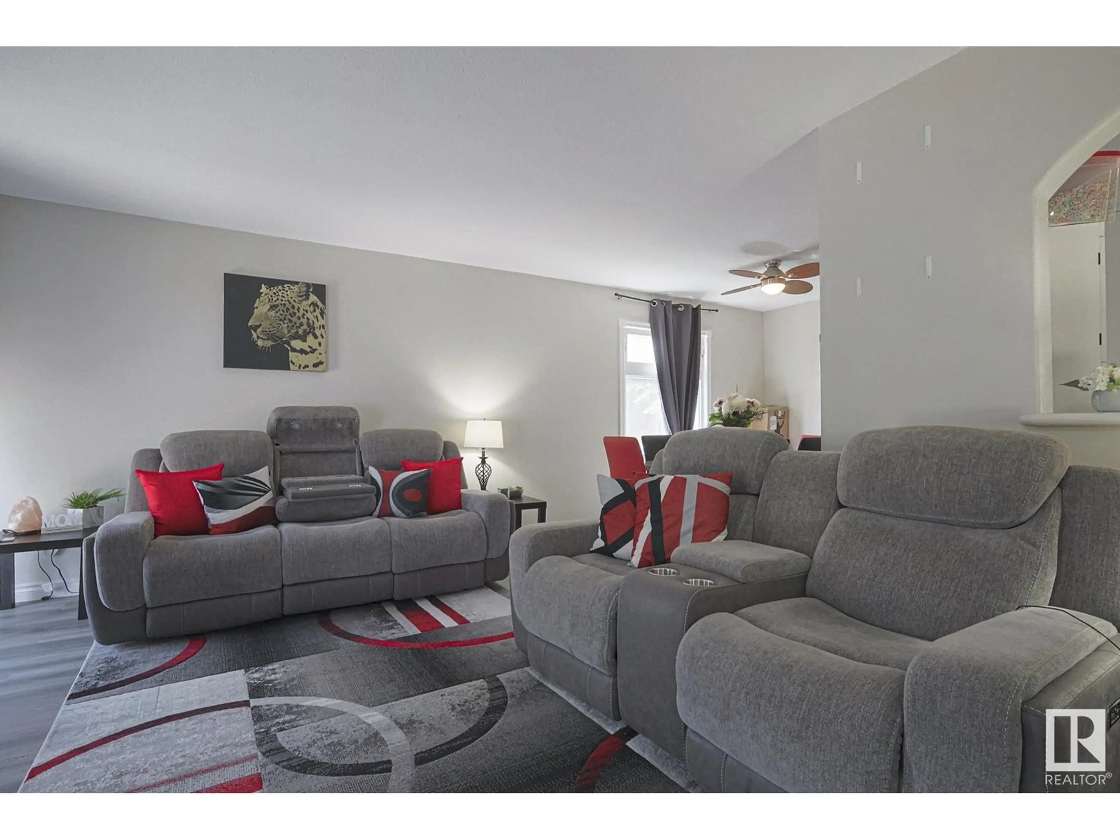9 MICHENER PL, St. Albert, Alberta T8N1L6
Contact us about this property
Highlights
Estimated ValueThis is the price Wahi expects this property to sell for.
The calculation is powered by our Instant Home Value Estimate, which uses current market and property price trends to estimate your home’s value with a 90% accuracy rate.Not available
Price/Sqft$318/sqft
Est. Mortgage$1,868/mo
Tax Amount ()-
Days On Market27 days
Description
Welcome to this wonderfully maintained and nicely updated bungalow, offering an ideal layout for comfortable family living. The heart of the home is the bright and airy main level, featuring a welcoming living room with a classic brick-faced wood-burning fireplace, a dedicated dining space, and a large eat-in kitchen. Beautiful vinyl plank (summer 2024) flows seamlessly throughout this inviting area. Upstairs, you'll find four generously sized bedrooms and 2.5 well-appointed bathrooms, including a convenient 2-piece ensuite. The recently updated basement adds incredible value and versatility. It includes a spacious family room, a den, a large office (both equipped with closets), and a full 4-piece bathroom – perfect for a growing family, guest accommodation, or a dedicated work-from-home zone. Enjoy worry-free living with major updates already completed: a high-efficiency furnace and hot water tank (2017), plus premium high-efficiency triple-glazed windows (2018). Located on a quiet, key crescent. (id:39198)
Property Details
Interior
Features
Main level Floor
Living room
4.99 x 3.99Dining room
Kitchen
4.72 x 4.33Primary Bedroom
4.27 x 3.56Property History
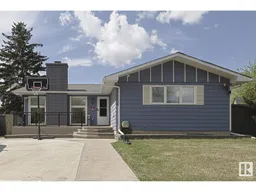 61
61
