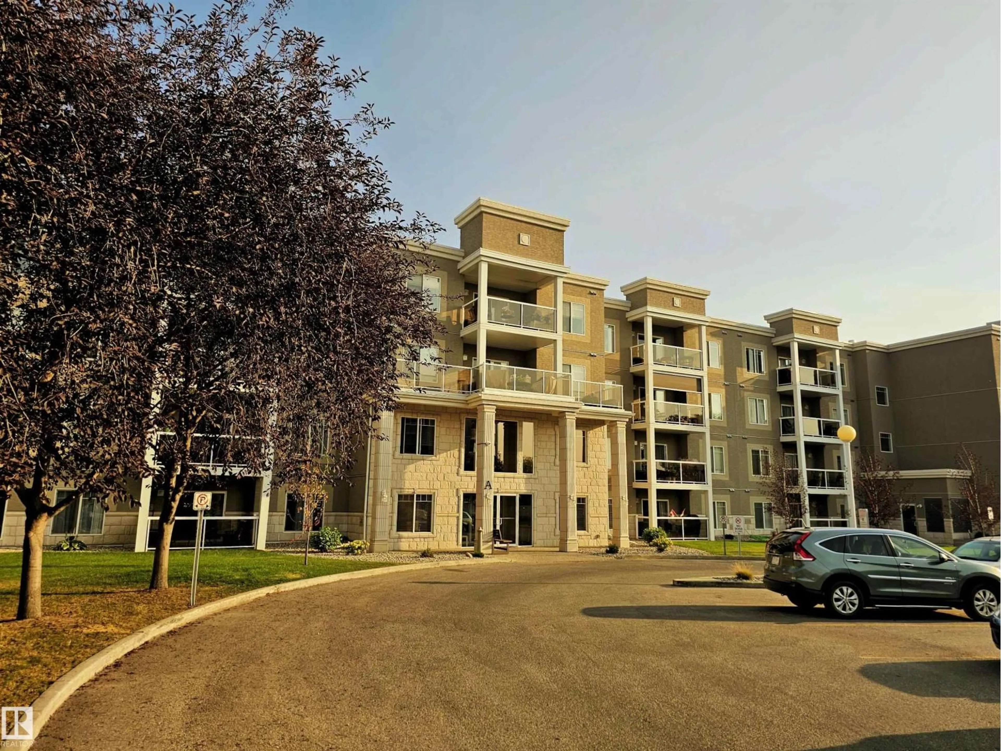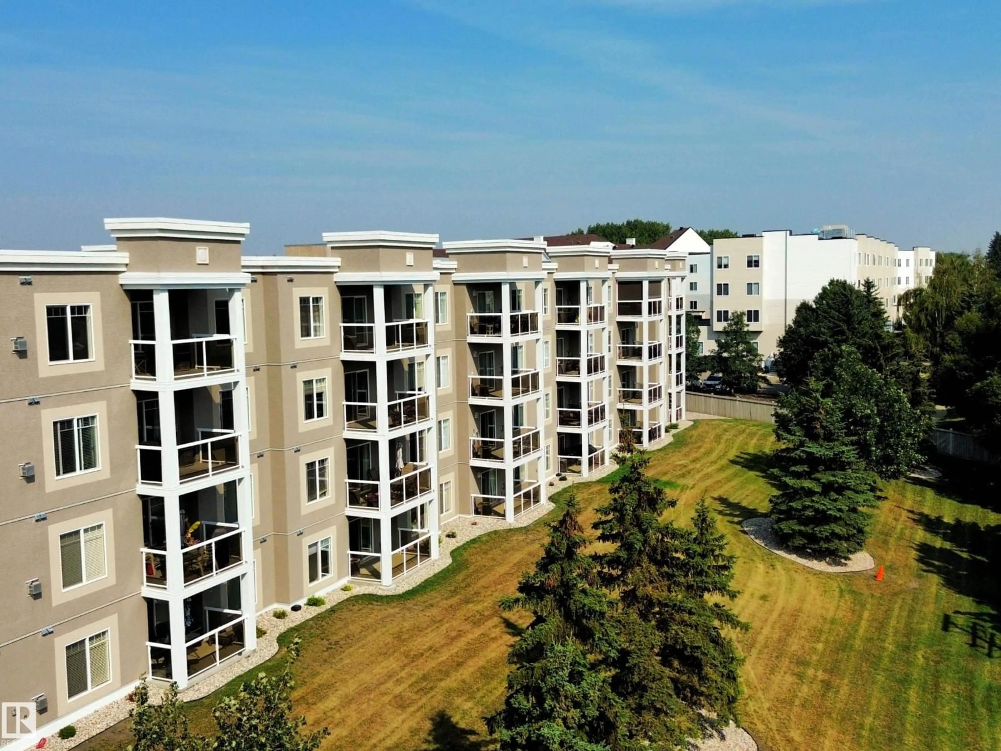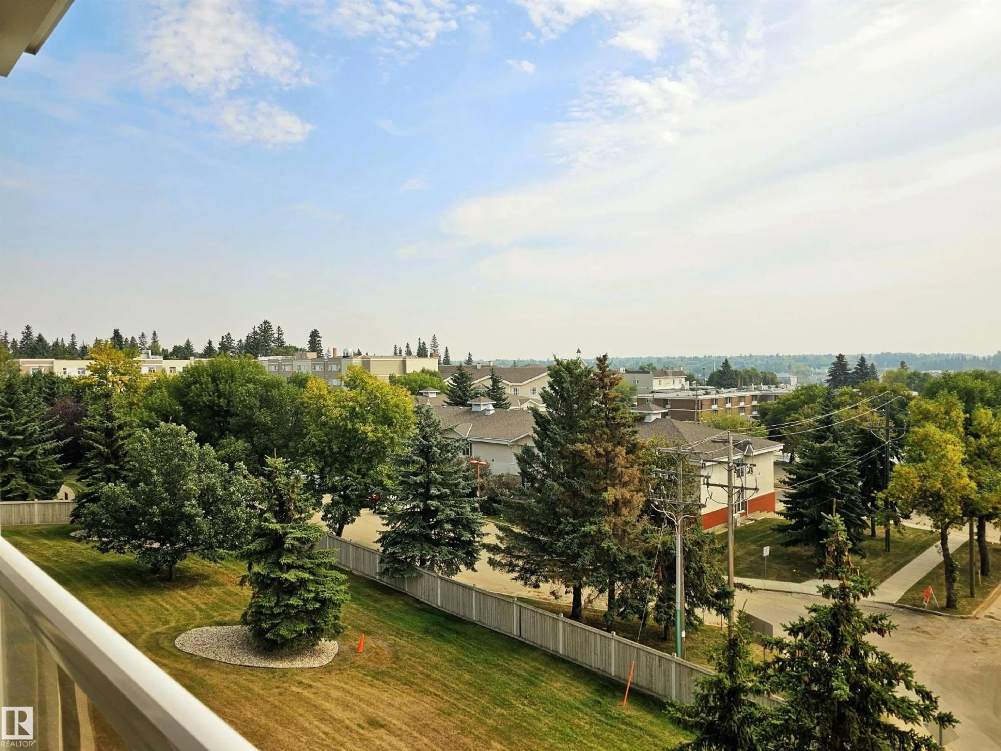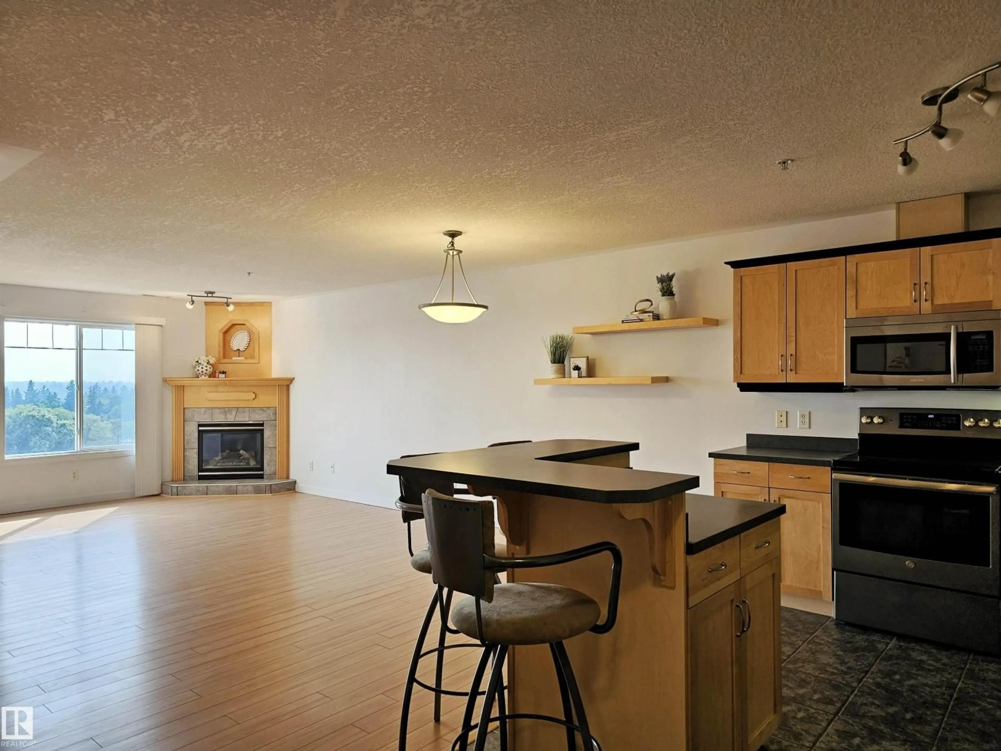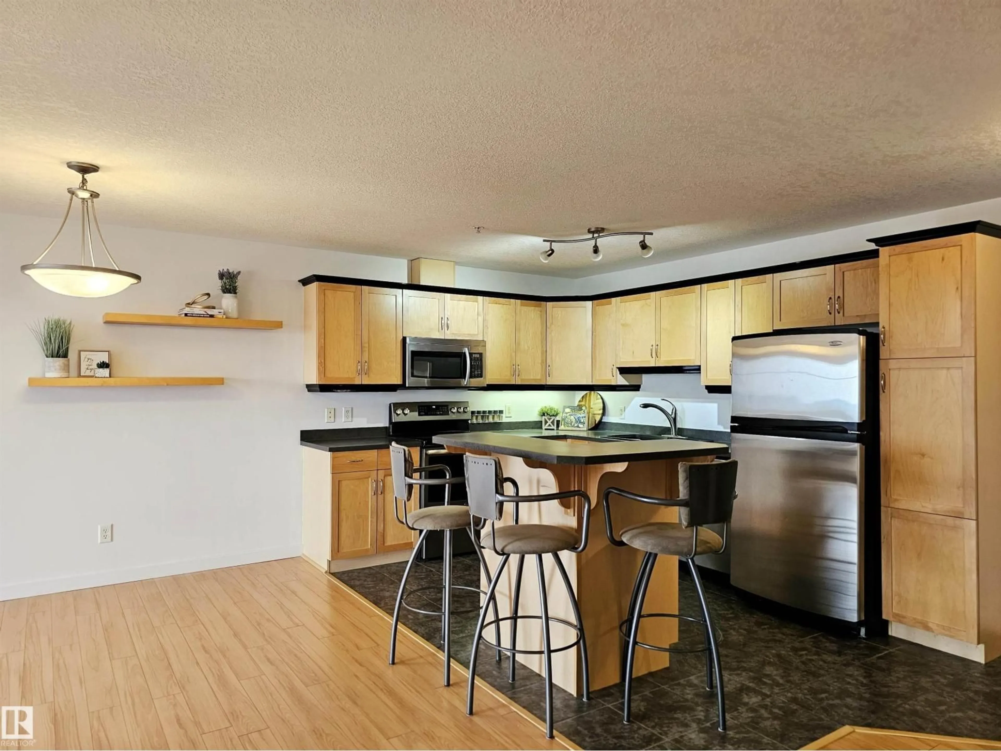78A - 429 MCKENNEY AV, St. Albert, Alberta T8N7E6
Contact us about this property
Highlights
Estimated valueThis is the price Wahi expects this property to sell for.
The calculation is powered by our Instant Home Value Estimate, which uses current market and property price trends to estimate your home’s value with a 90% accuracy rate.Not available
Price/Sqft$335/sqft
Monthly cost
Open Calculator
Description
ABSOLUTELY STUNNING! Million-dollar views from this top floor immaculate south-facing boutique apartment in Mission Hill Grande overlooking Big Lake and the St. Albert skyline. Spacious open concept floor plan offers nearly 1,044 s.f. of elegant living with air conditioning, oak laminate flooring, crisp neutral tones, and numerous upgrades throughout. Gourmet kitchen features updated stainless steel appliances, custom maple cabinetry, and large central island overlooking bright dining and living room with cozy gas fireplace and patio door to private covered balcony with gas BBQ hookup. Generous primary retreat with double mirrored closets + 3 pc ensuite. Airy flex space (easily converted back to 2nd bedroom), 4 pc main bath, and oversized in-suite laundry/storage complete the plan. Heated underground parking stall with storage cage steps from elevator. Fabulous complex loaded with amenities including social lounge, guest suite, exercise room, visitor parking & more. Condo fees include heat, water, sewer. (id:39198)
Property Details
Interior
Features
Main level Floor
Dining room
3.33 x 2.44Kitchen
3.79 x 2.8Living room
4.42 x 3.93Den
3.6 x 3.13Condo Details
Inclusions
Property History
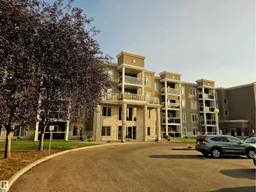 56
56
