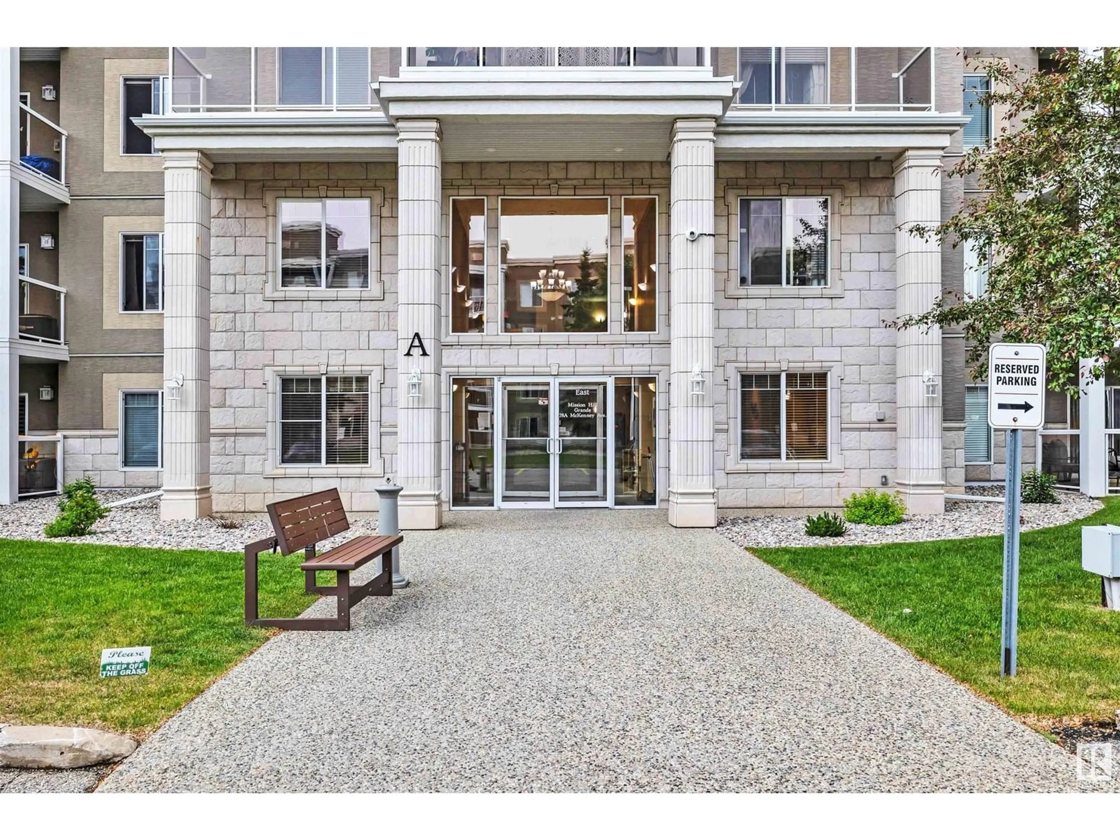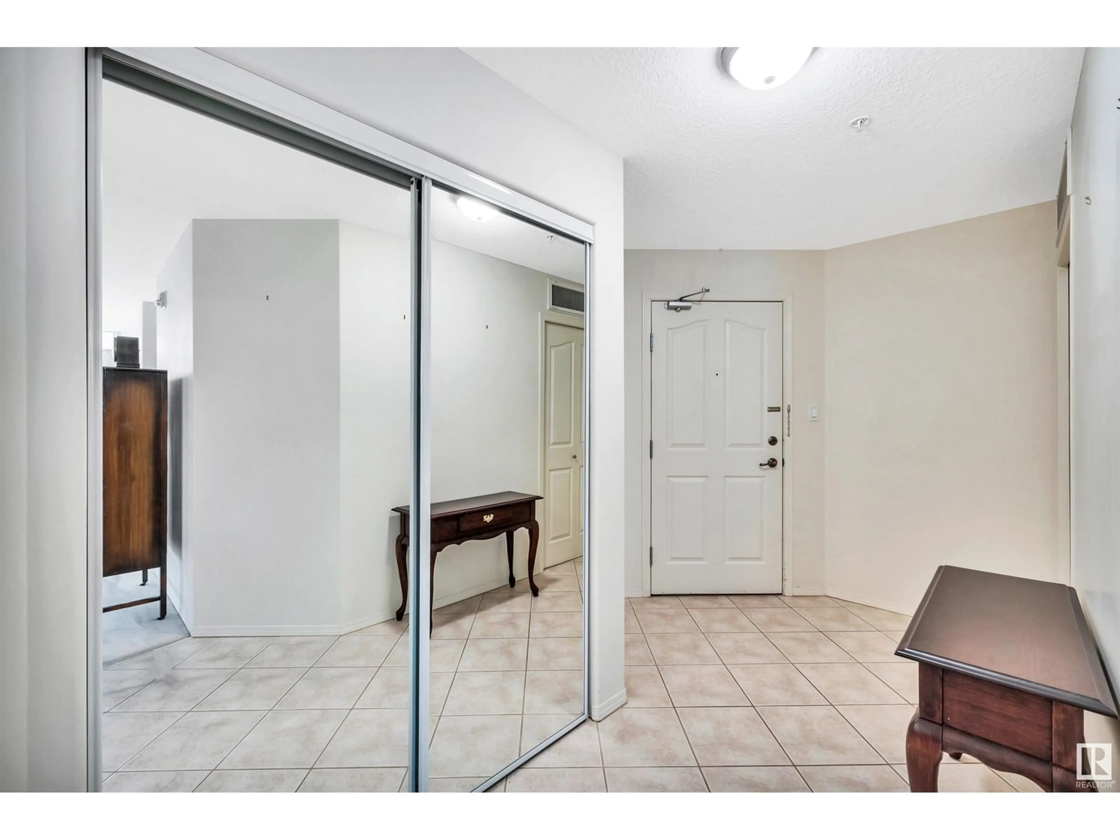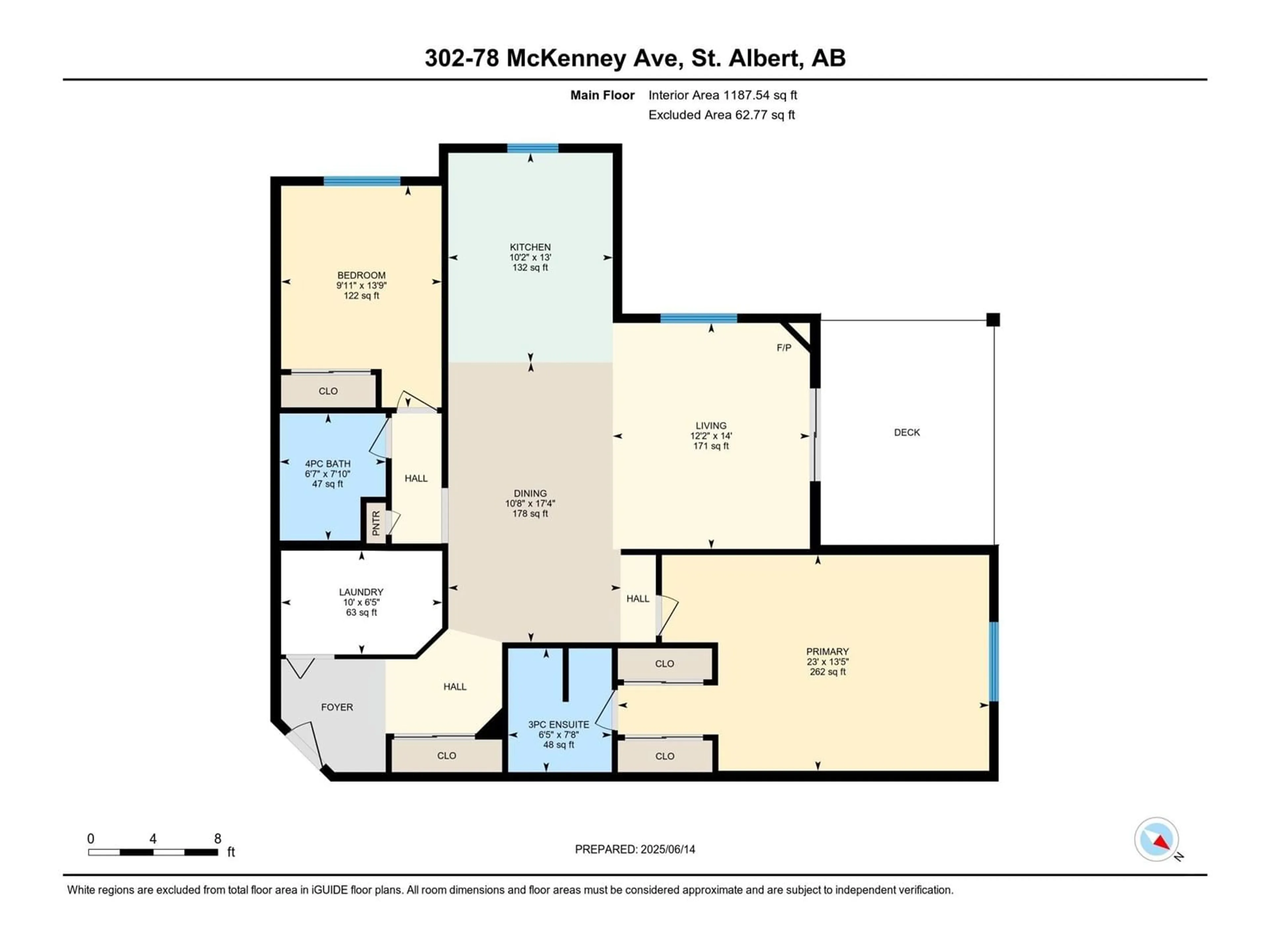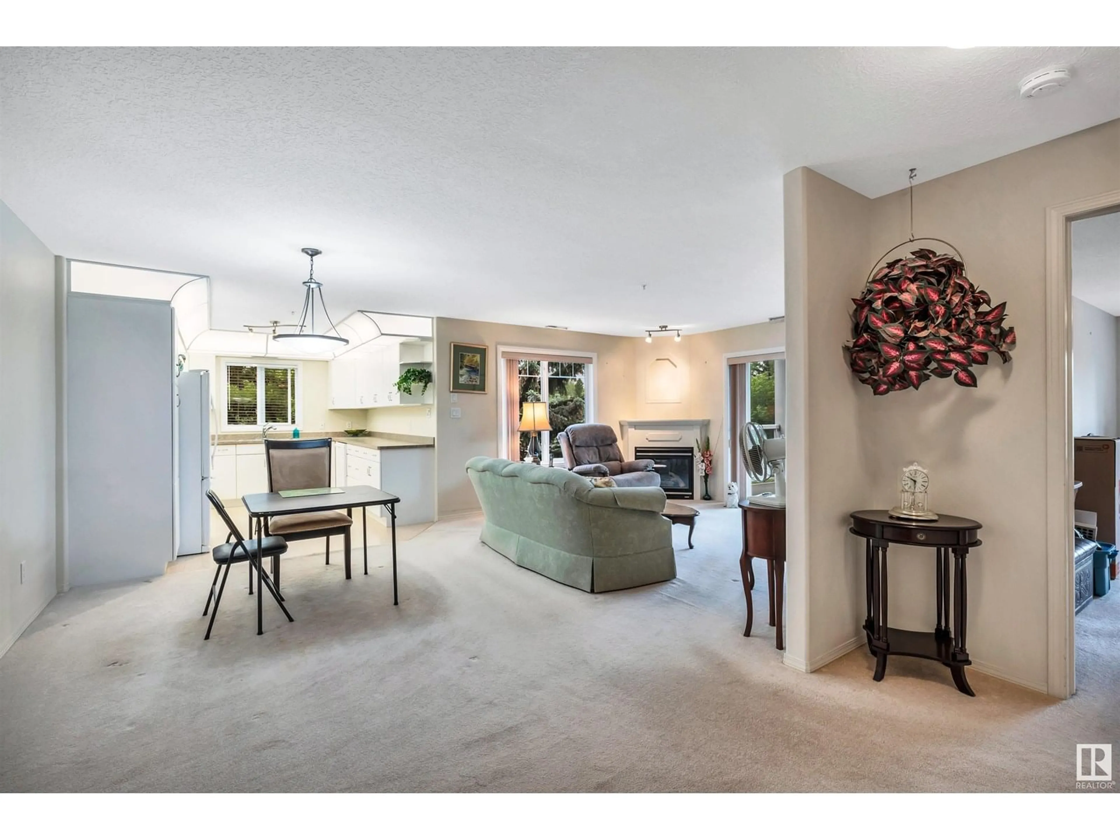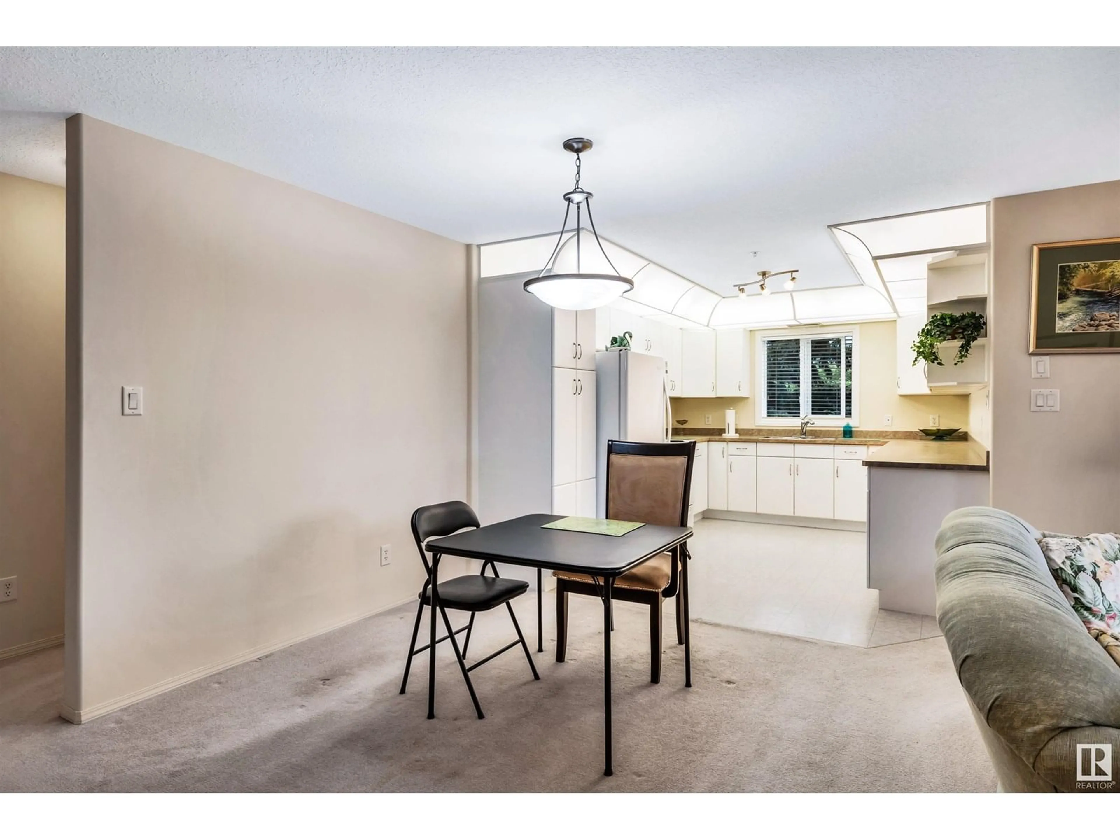78A - 302 MCKENNEY AV, St. Albert, Alberta T8N7E6
Contact us about this property
Highlights
Estimated ValueThis is the price Wahi expects this property to sell for.
The calculation is powered by our Instant Home Value Estimate, which uses current market and property price trends to estimate your home’s value with a 90% accuracy rate.Not available
Price/Sqft$259/sqft
Est. Mortgage$1,395/mo
Maintenance fees$651/mo
Tax Amount ()-
Days On Market9 days
Description
It's rare that a corner unit in Mission Hill Grande comes available! This 1250 sq. ft. unit is north facing and has many large windows that let the sun shine in. The large kitchen has white cabinets, plenty of counter space, pantry and a window over the sink. The living room has a gas fireplace, an extra window and provides access to a large, covered balcony. The primary bedroom is huge and features twin closets leading to the 3 piece ensuite. A 2nd bedroom and 4 piece bath complete this beautiful unit. The spacious main entrance leads to a large storage room with the stacked washer and dryer. Central A/C. One underground parking stall with storage cage. (id:39198)
Property Details
Interior
Features
Main level Floor
Living room
4.27 x 3.72Dining room
5.29 x 3.26Kitchen
3.96 x 3.11Primary Bedroom
4.08 x 7.01Exterior
Parking
Garage spaces -
Garage type -
Total parking spaces 1
Condo Details
Amenities
Vinyl Windows
Inclusions
Property History
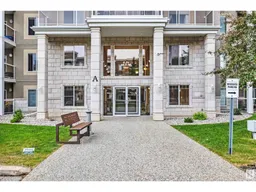 35
35
