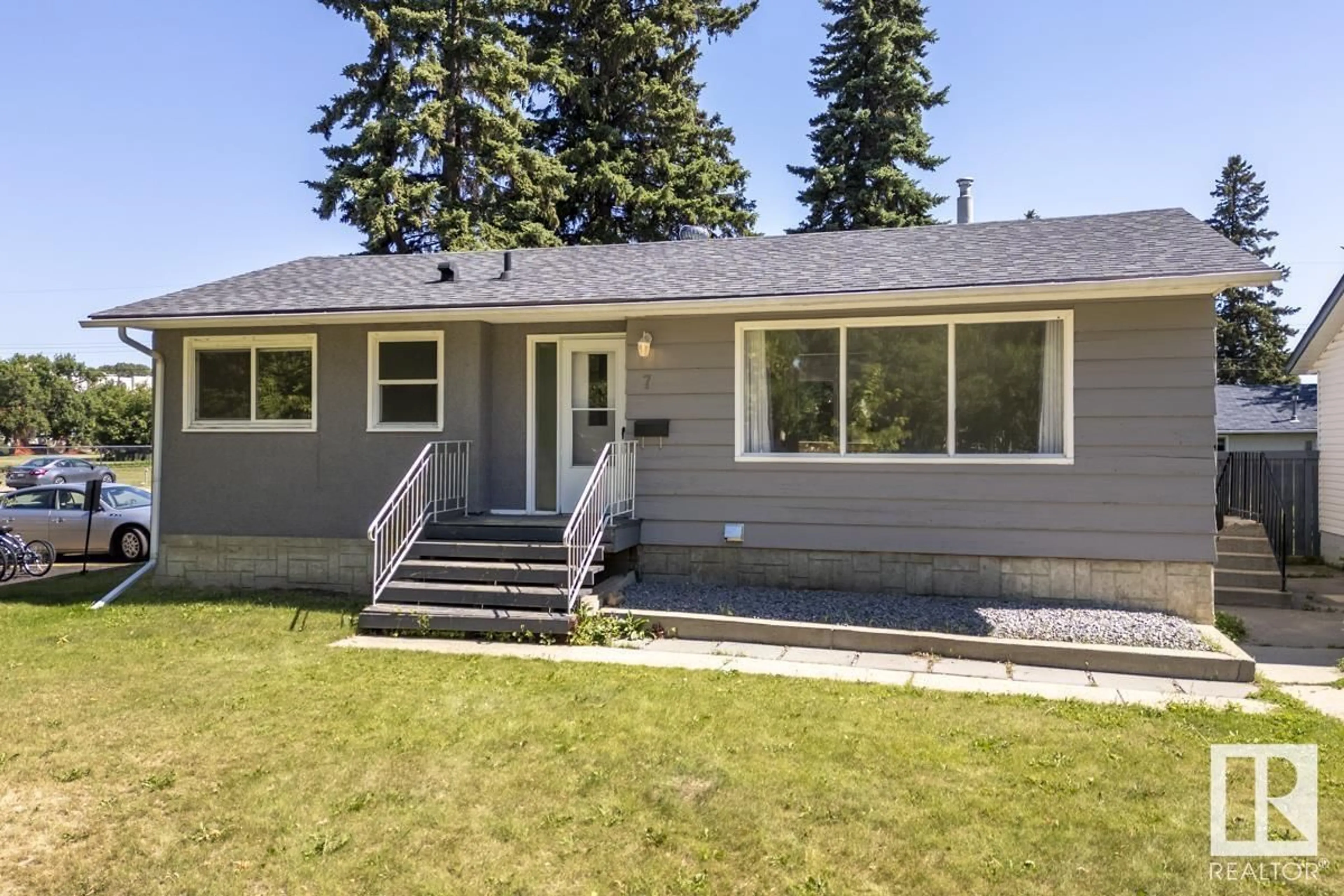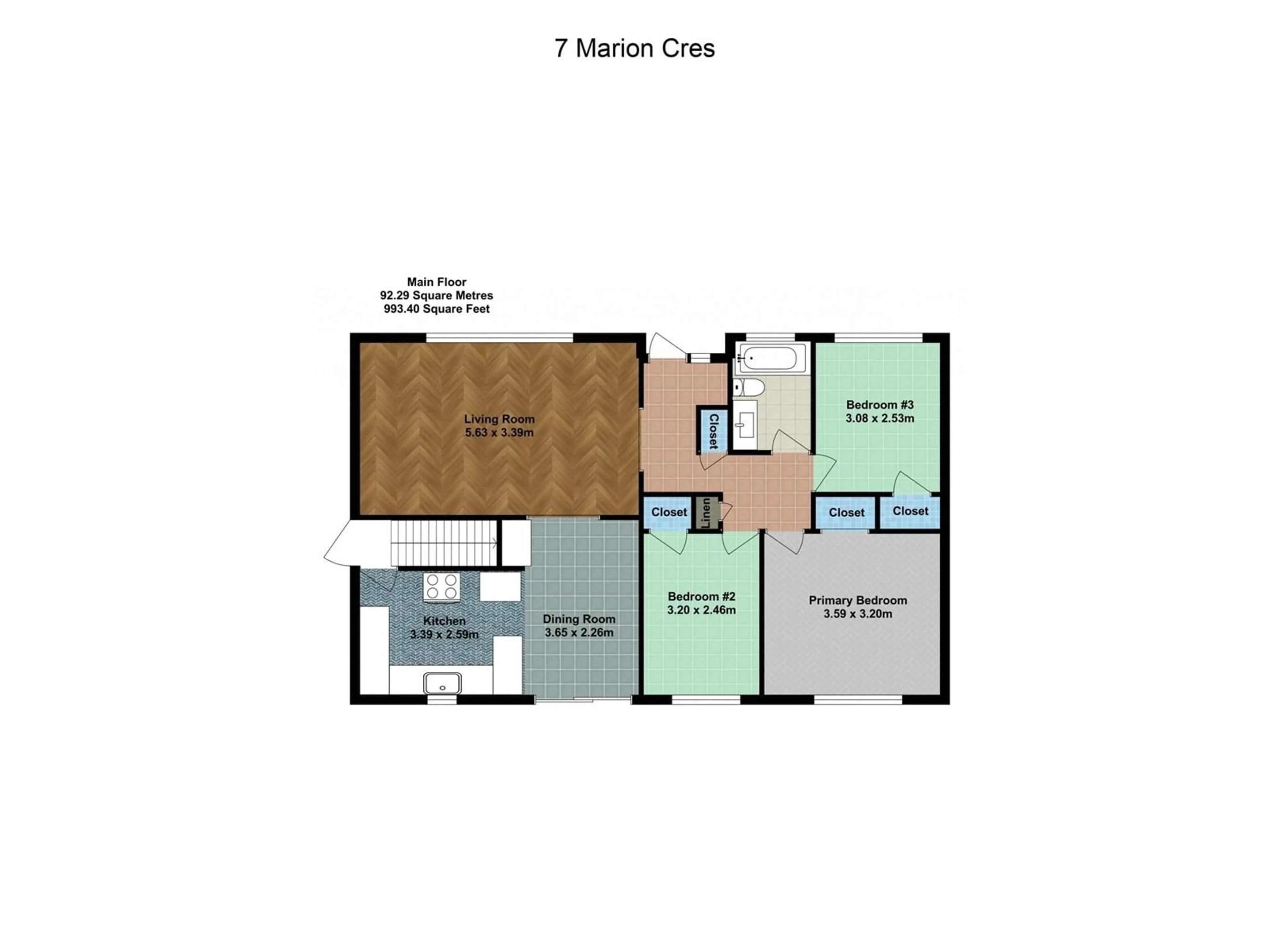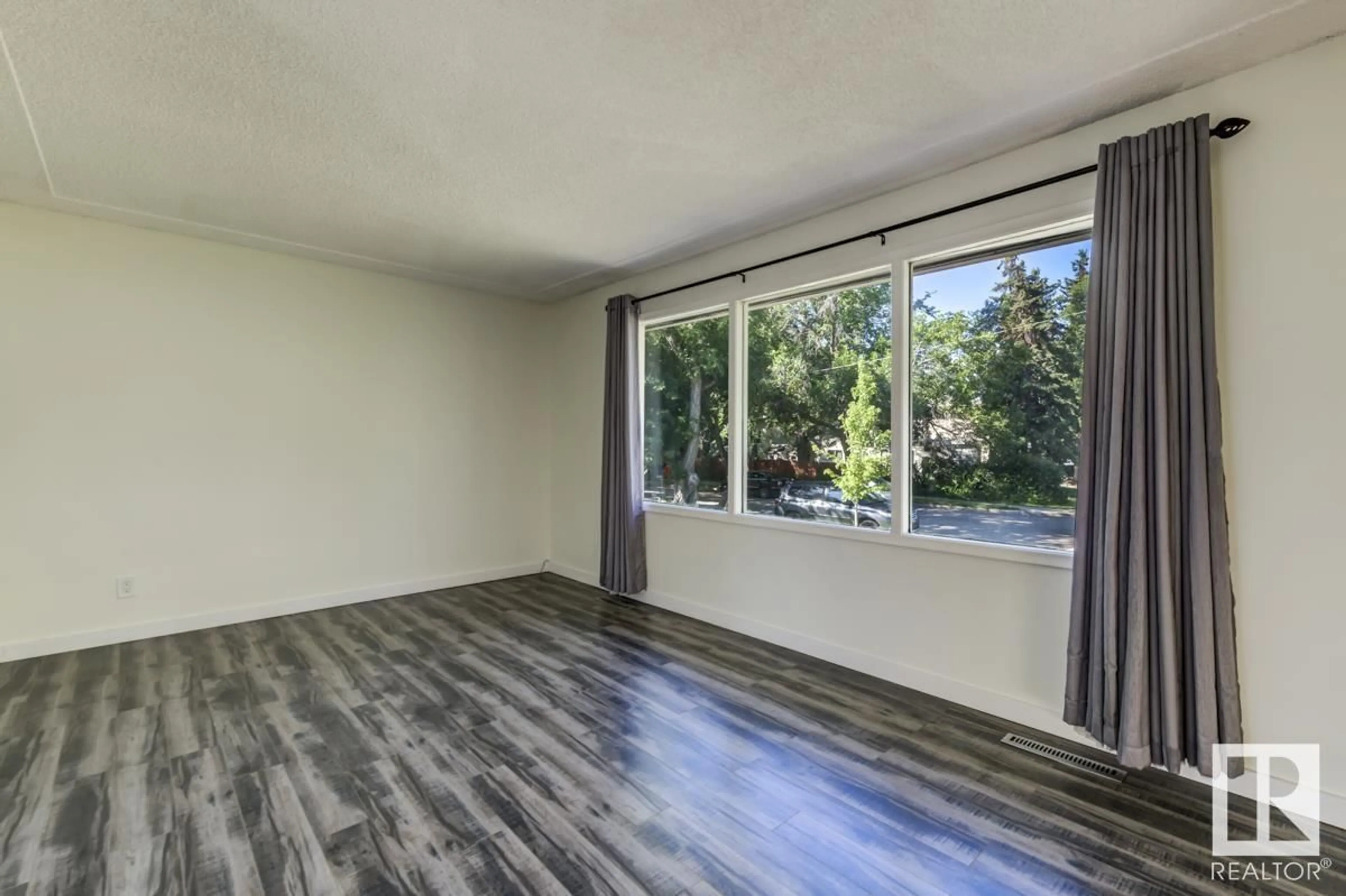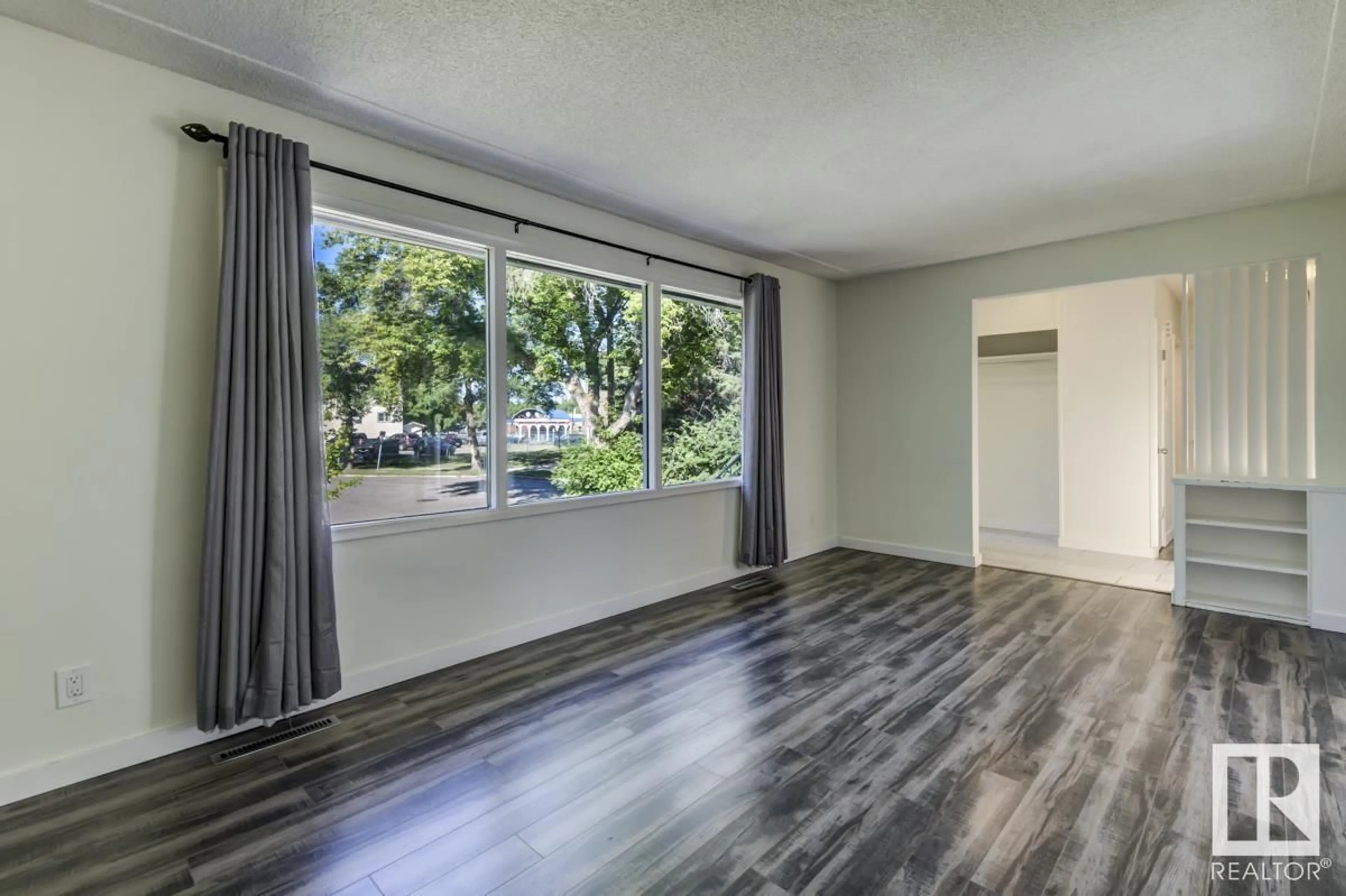7 MARION CR, St. Albert, Alberta T8N1L1
Contact us about this property
Highlights
Estimated valueThis is the price Wahi expects this property to sell for.
The calculation is powered by our Instant Home Value Estimate, which uses current market and property price trends to estimate your home’s value with a 90% accuracy rate.Not available
Price/Sqft$443/sqft
Monthly cost
Open Calculator
Description
Come home to CASHFLOW in this updated 3 bedroom bungalow with a freshly renovated 2 bedroom LEGAL SUITE! Over 1900 sqft of total living space on a 50x150’ lot. Main floor features 3 spacious bedrooms, large living and dining areas, a bright kitchen with stainless appliances plus a private laundry room downstairs. The LEGAL basement suite has a separate entrance, 2 large bedrooms, brand new kitchen and laminate flooring, full bath with tub/shower and its own laundry in-suite. Updates include fresh paint, newer windows, shingles and HWT. Outside you’ll find a sunny, landscaped yard with a large deck and a MASSIVE 23x26' Double Garage with 220V. Ideally located on a quiet Crescent in the heart of St Albert - just steps to VJM & St Albert High and walking distance to St Albert's incredible River Valley, Farmer's Market, plus shops, restaurants and the library. Whether you live in or rent out, this property offers exceptional value & flexibility. Don’t miss your chance to get a GREAT INVESTMENT in ST. ALBERT! (id:39198)
Property Details
Interior
Features
Main level Floor
Living room
5.63 x 3.39Dining room
3.65 x 2.26Kitchen
3.39 x 2.59Primary Bedroom
3.59 x 3.2Exterior
Parking
Garage spaces -
Garage type -
Total parking spaces 4
Property History
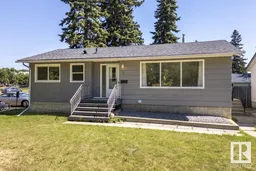 53
53
