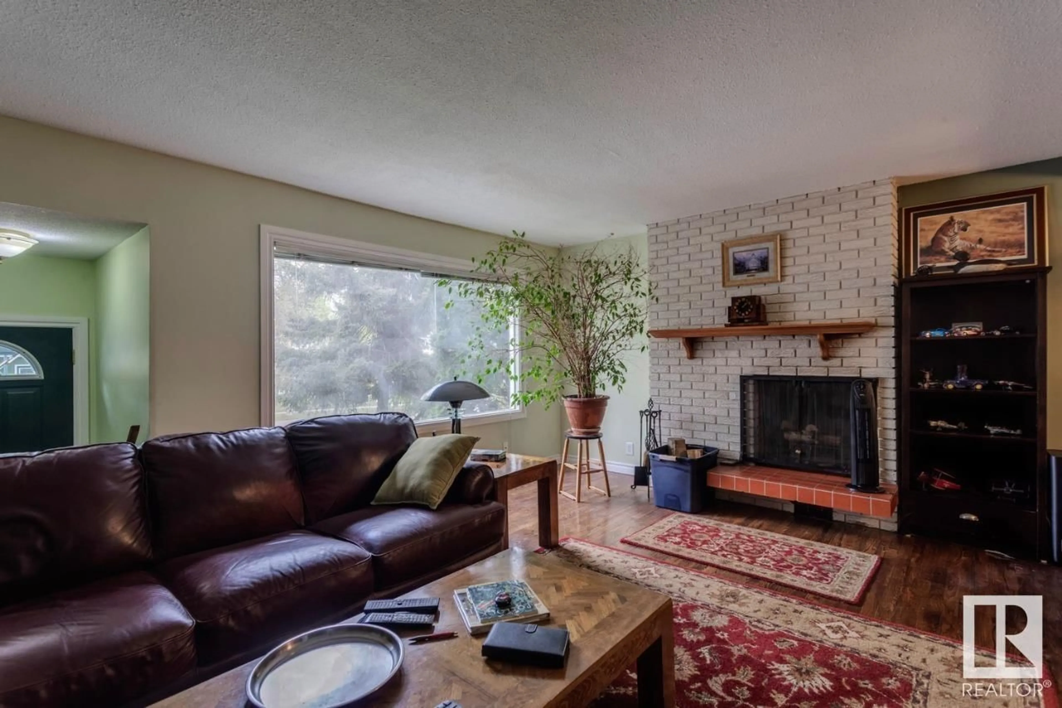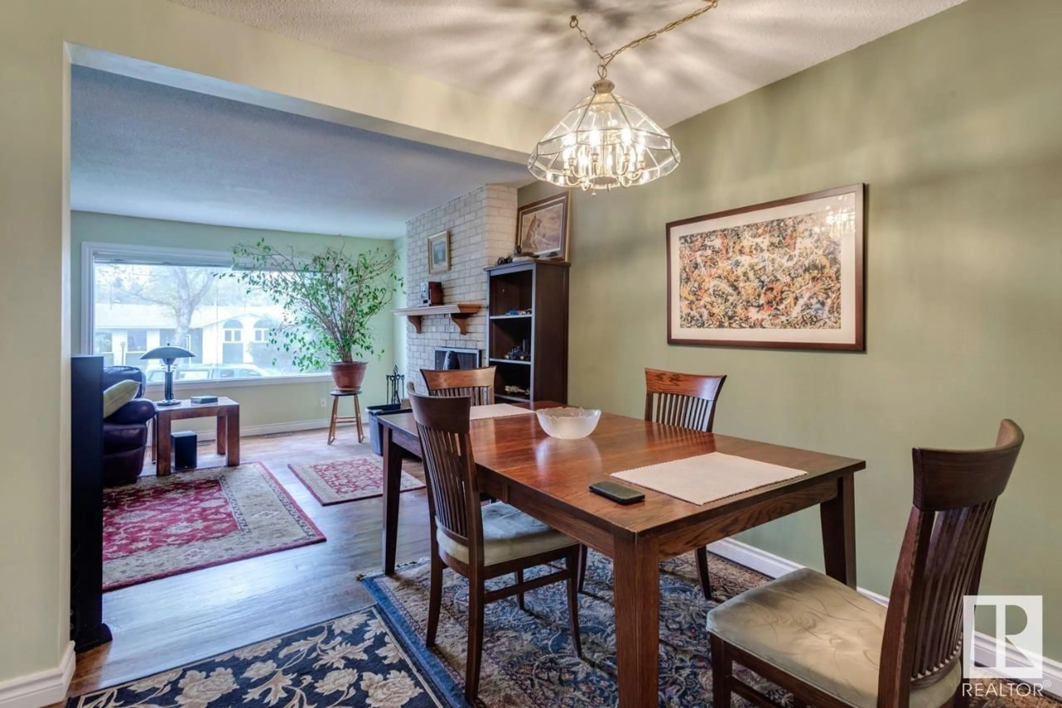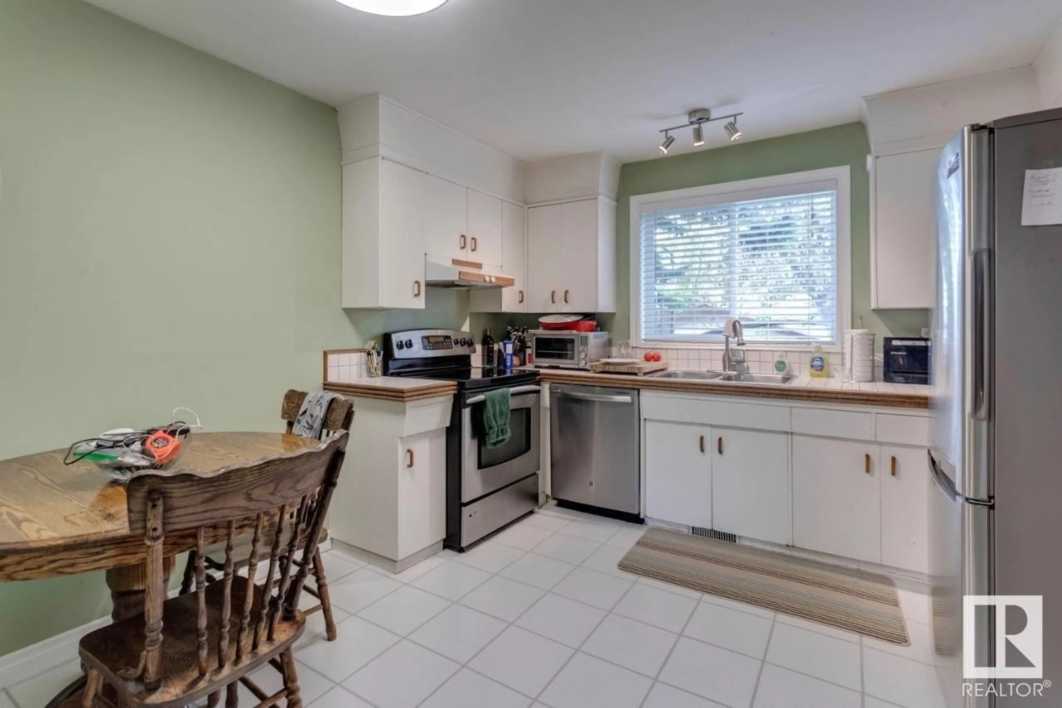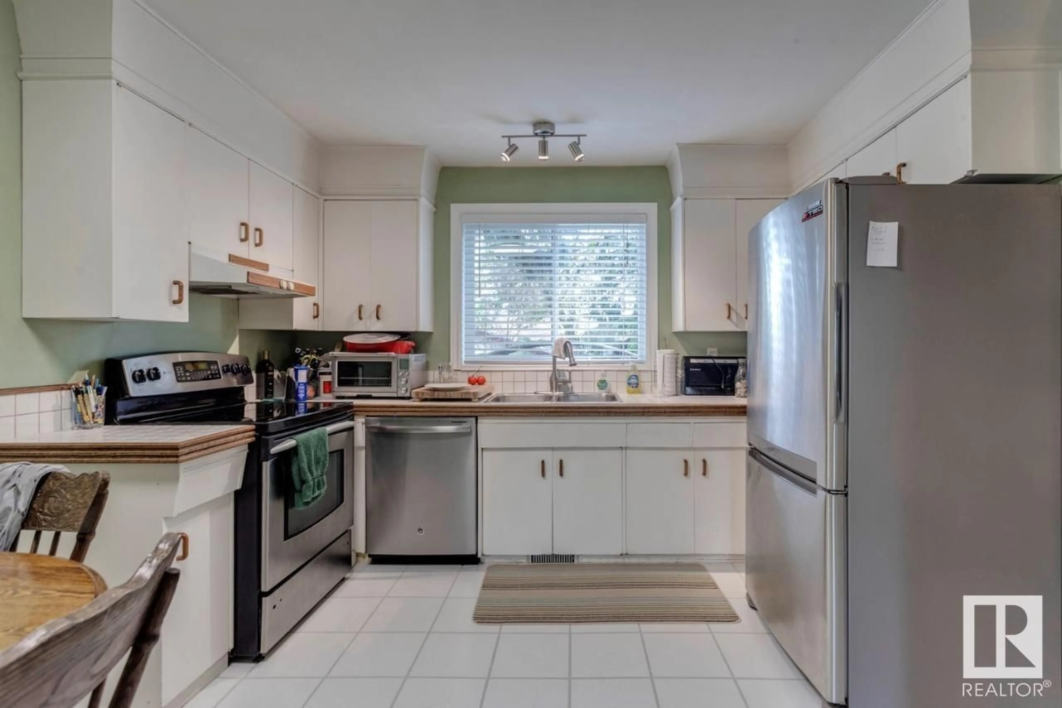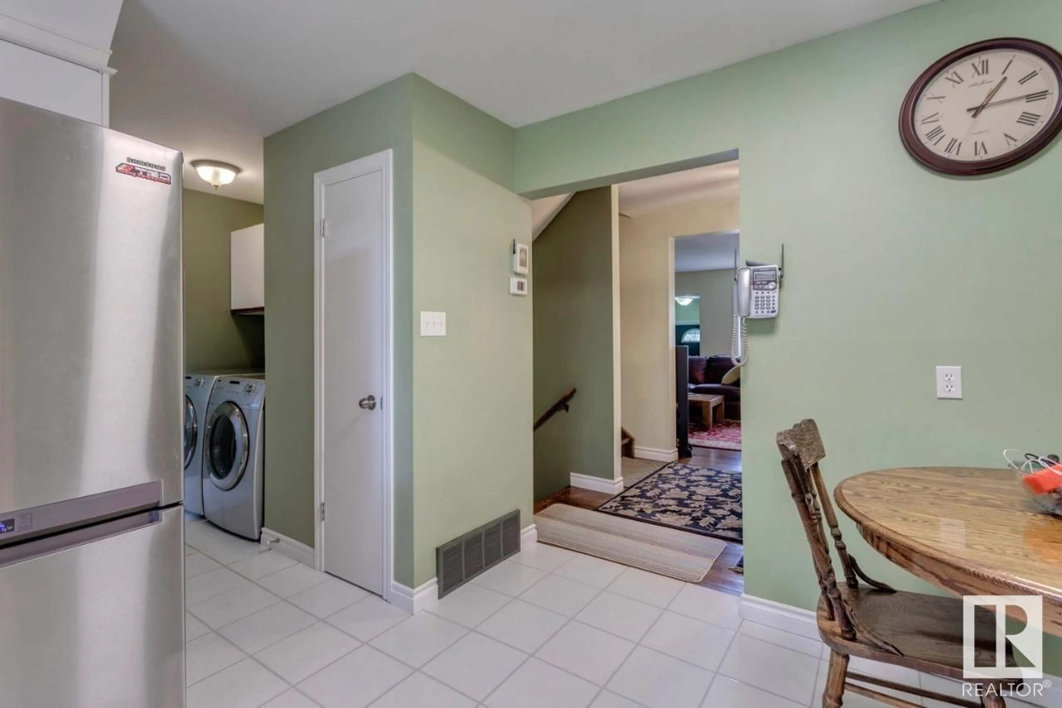4 MILBURN CR, St. Albert, Alberta T8N1X8
Contact us about this property
Highlights
Estimated ValueThis is the price Wahi expects this property to sell for.
The calculation is powered by our Instant Home Value Estimate, which uses current market and property price trends to estimate your home’s value with a 90% accuracy rate.Not available
Price/Sqft$222/sqft
Est. Mortgage$1,868/mo
Tax Amount ()-
Days On Market1 day
Description
GREAT LOCATION ,CLOSE TO PARKS, WALK TO FARMERS MARKET, CLOSE TO SCHOOLS, STORES, EASY ACCESS OUT OF TOWN, OLDER MISSION AREA,LARGE BASEMENT WINDOWS, WOOD BURNING MASONARY FIREPLACE, LARGE DECK, NEWER MAIN ROOF REPLACED WITH 4/12 PITCH, STUCCO REMOVED AND STYROFOAM APPLIED TO THE EXISTING SHEETING. COVERING THE WHOLE WALL INCLUDING FRAMING, ABOUT A R22 RATING, BETTER THAN A ENERGY EFFICIENT HOUSE. BONUS ROOM OVER GARAGE ABOUT 496 SQ FEET - UNFINISHED,NEED TRIM FLOORING, HEAT, INSTALL, HOLES PREDRILLED IN FLOOR JOISTS , MOST OF THE DOORS AND WINDOWS REPLACED. HAVE IN-FLOORING HEAT SYSTEM, EXCEPT TANK. BONUS ROOM OVER GARAGE UNFINISHED 496 SQ. FEET,ELECTRICAL INSPECTION RECENTLY DONE, BASEMENT IS ALL COPPER WIRING, MAIN FLOOR HAS 7 COPPER WIRING WITH PLUGS, ALL ALUMINIUM PLUGS AND SWITCHES REPLACED WITH ALUMINIUM CORRECT PLUGS AND SWITCHES, BATHROOMS UPDATED. (id:39198)
Property Details
Interior
Features
Main level Floor
Living room
4.39 x 5.58Dining room
2.46 x 3.09Kitchen
3.48 x 3.49Laundry room
2.37 x 2.1Exterior
Parking
Garage spaces -
Garage type -
Total parking spaces 5
Property History
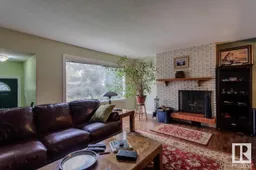 43
43
