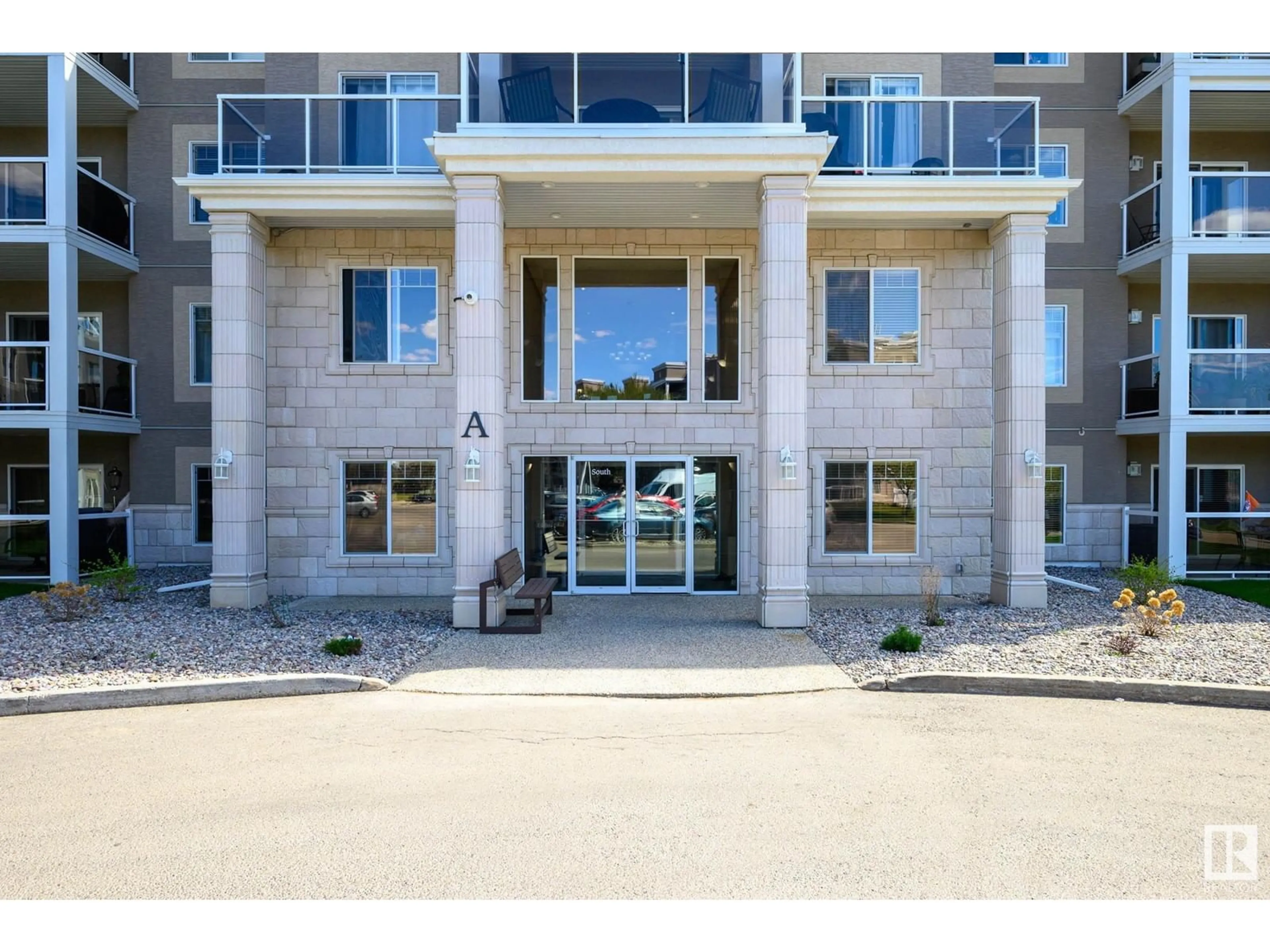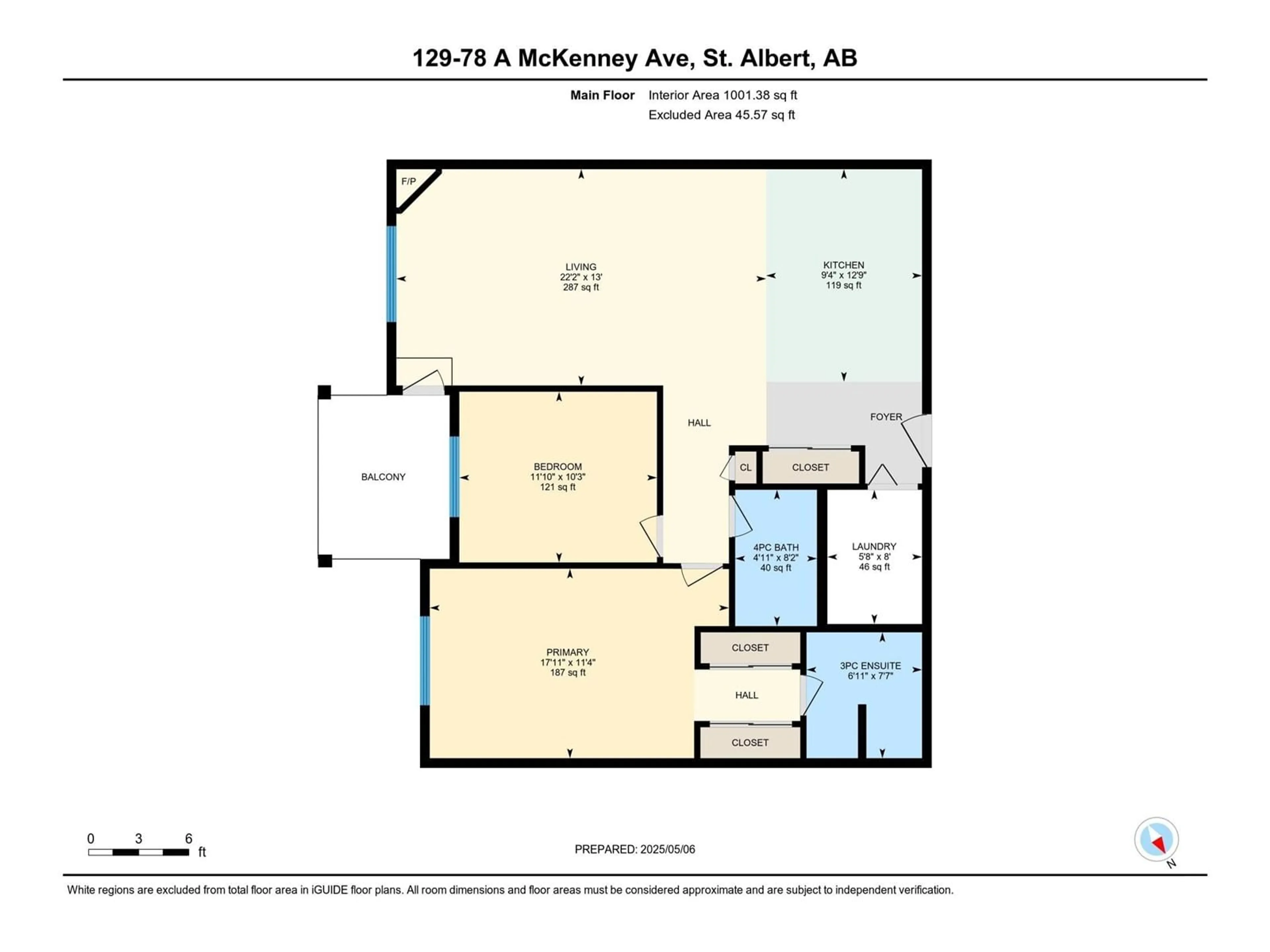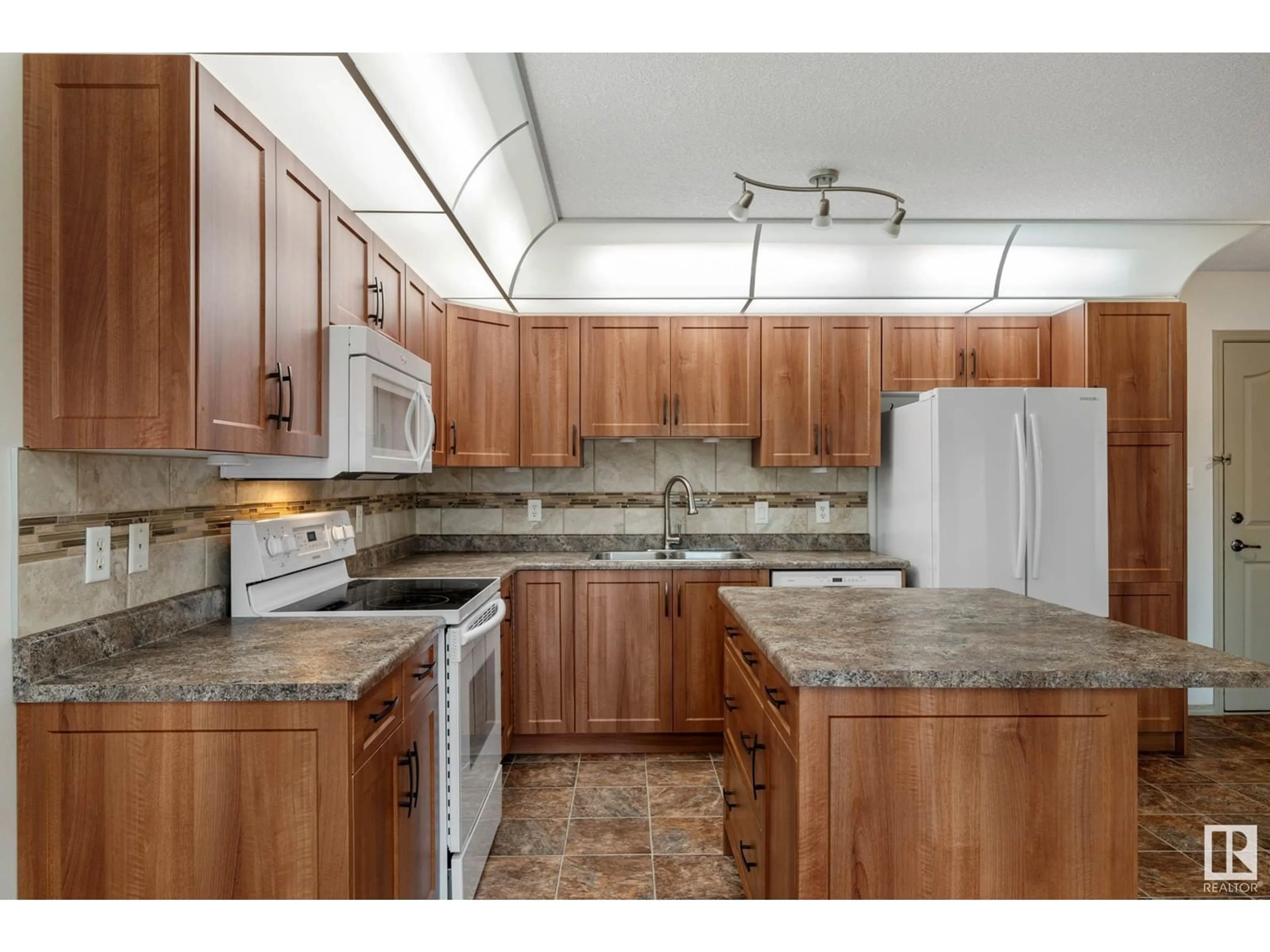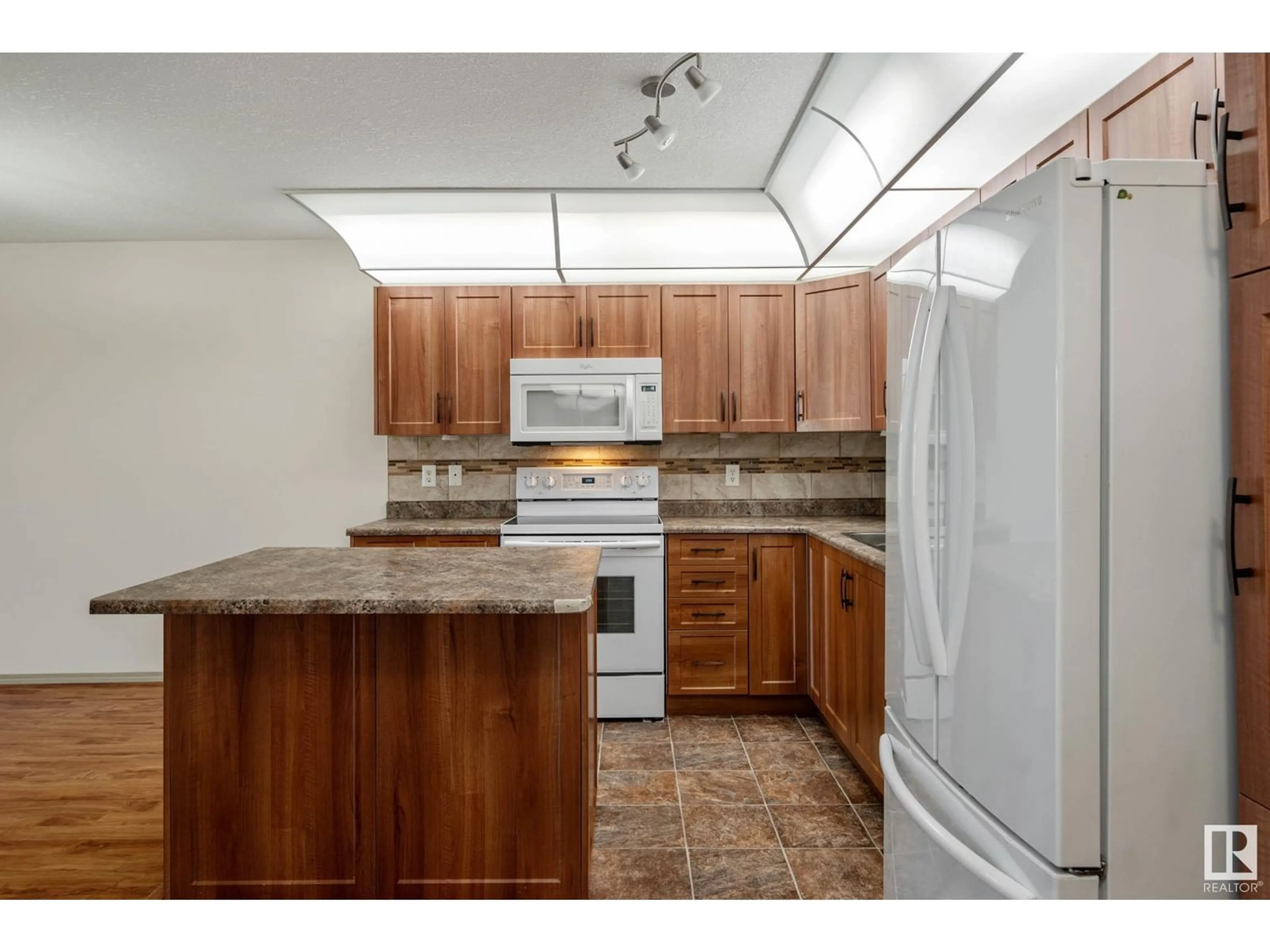129 78A MCKENNEY AV, St. Albert, Alberta T8N7E6
Contact us about this property
Highlights
Estimated ValueThis is the price Wahi expects this property to sell for.
The calculation is powered by our Instant Home Value Estimate, which uses current market and property price trends to estimate your home’s value with a 90% accuracy rate.Not available
Price/Sqft$269/sqft
Est. Mortgage$1,160/mo
Maintenance fees$618/mo
Tax Amount ()-
Days On Market19 hours
Description
Wonderfully maintained & recently updated main floor unit featuring 2 bedrooms and 2 full bathrooms. The large, bright living room features a cozy corner gas fireplace. Enjoy your private patio overlooking an open greenspace. The open-concept layout includes a dining area, a modern updated kitchen with a breakfast bar. The large primary bedroom boasts a 3-piece ensuite. You also have in-suite laundry and plenty of additional storage. This unit comes with two titled parking stalls—one heated underground and one outdoor. Amenities include a fitness center, social room, guest suite, and ample visitor parking. The location is ideally situated close to shopping, public transportation, and schools. (id:39198)
Property Details
Interior
Features
Main level Floor
Living room
6.75 x 3.95Dining room
Kitchen
2.85 x 3.88Primary Bedroom
5.46 x 3.46Exterior
Parking
Garage spaces -
Garage type -
Total parking spaces 2
Condo Details
Inclusions
Property History
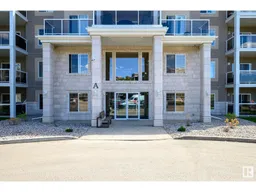 26
26
