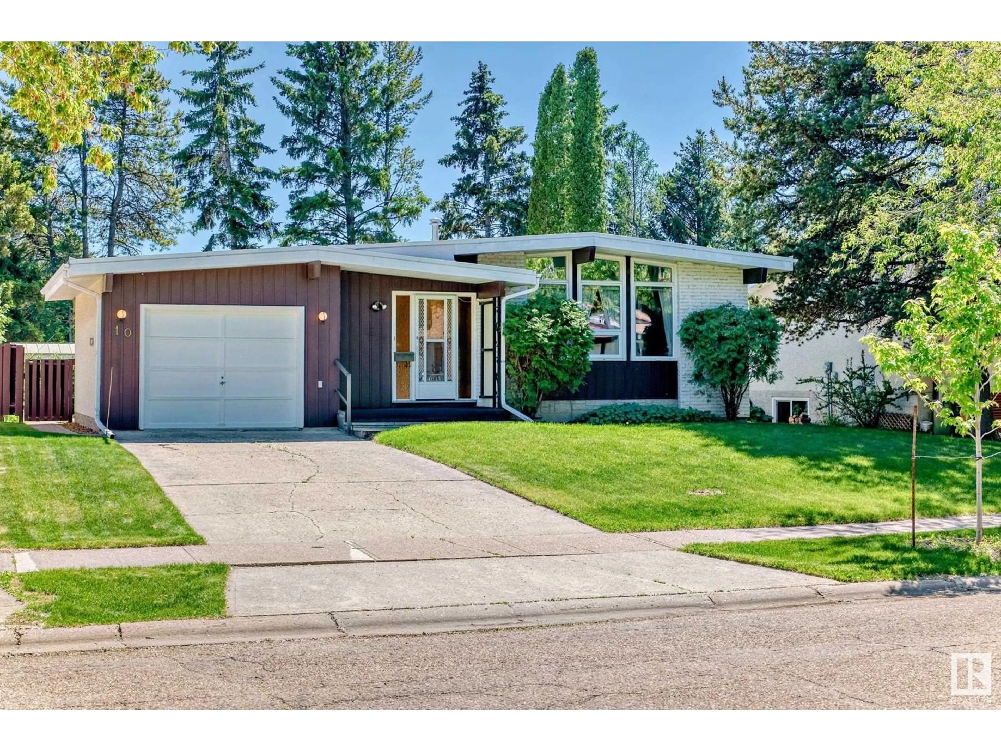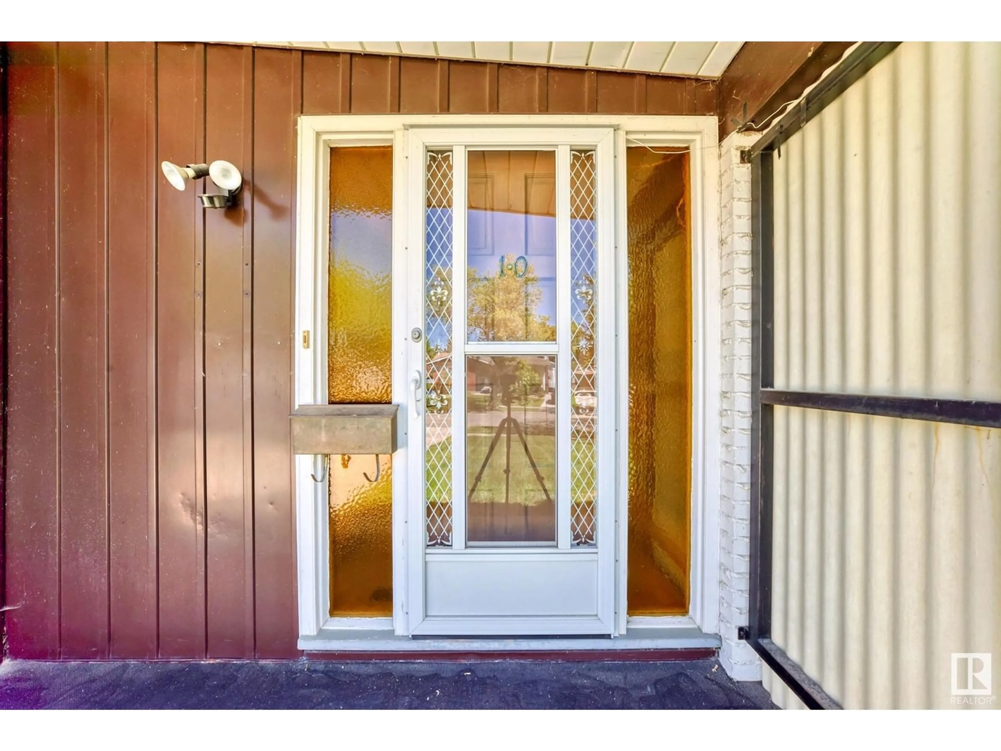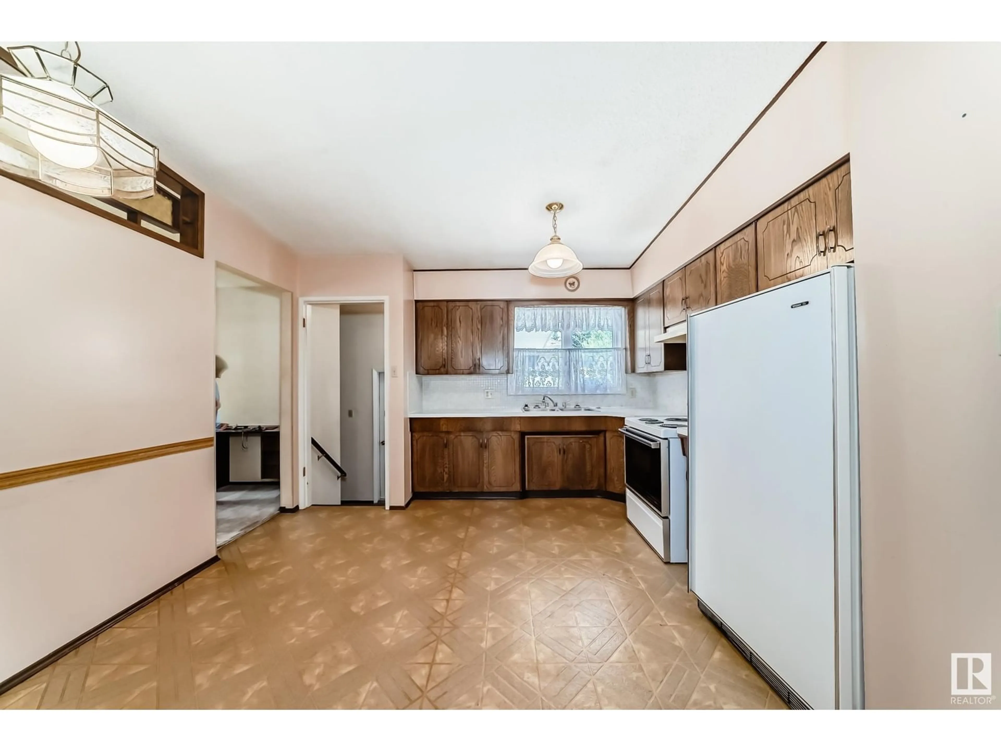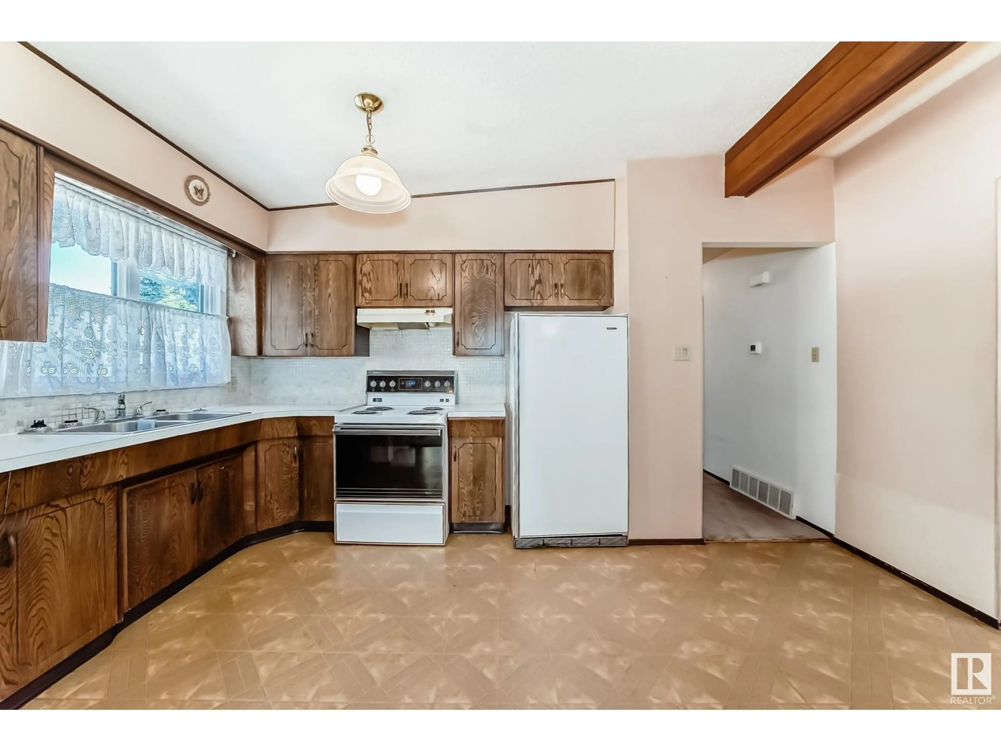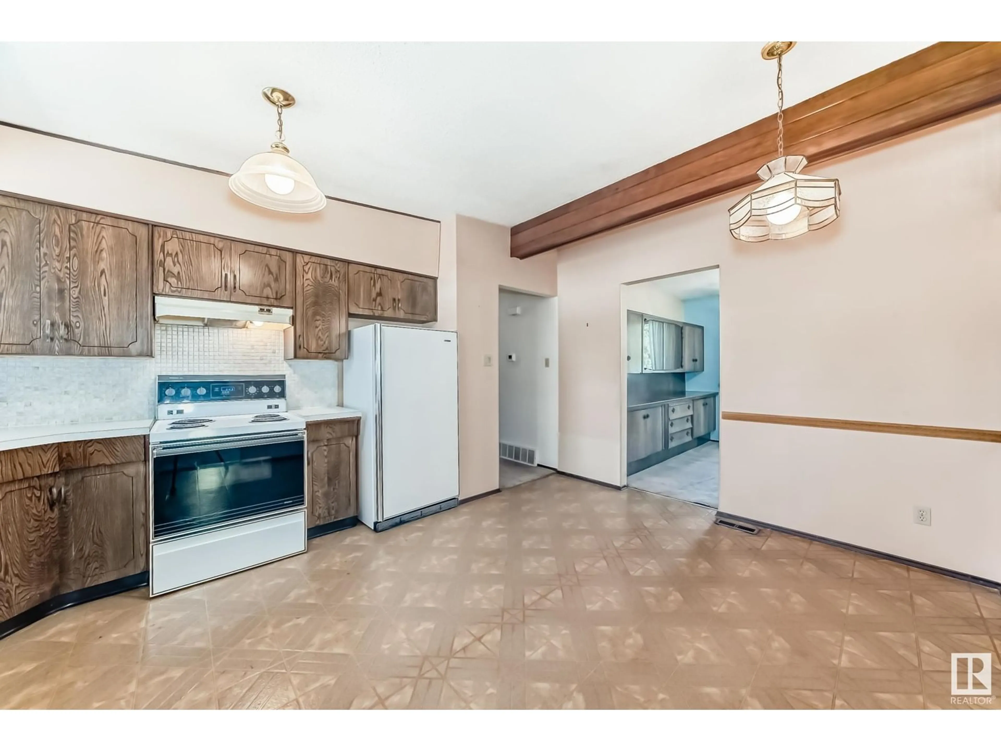10 MURRAY CR, St. Albert, Alberta T8N2E6
Contact us about this property
Highlights
Estimated ValueThis is the price Wahi expects this property to sell for.
The calculation is powered by our Instant Home Value Estimate, which uses current market and property price trends to estimate your home’s value with a 90% accuracy rate.Not available
Price/Sqft$334/sqft
Est. Mortgage$1,933/mo
Tax Amount ()-
Days On Market25 days
Description
Welcome to 10 Murray Crescent, a beautifully maintained gem nestled in the heart of St. Albert. This inviting home offers a perfect blend of comfort, space, and functionality. Featuring 3 spacious bedrooms upstairs—including a primary suite with its own 2-piece ensuite—and a fourth bedroom in the fully finished basement, there’s room for everyone. Soaring vaulted ceilings and a large open-concept kitchen create a bright and airy atmosphere, complemented by a formal dining room ideal for family meals or entertaining guests. The basement boasts a cozy family room and a built-in bar, perfect for relaxing or hosting. Enjoy the large, private backyard—your own outdoor retreat. A single-car attached garage adds everyday convenience. Don’t miss this fantastic opportunity in one of St. Albert’s most desirable neighbourhoods! (id:39198)
Property Details
Interior
Features
Main level Floor
Living room
19 x 12Dining room
10 x 9Kitchen
12 x 15Primary Bedroom
11'05 x 12'05Exterior
Parking
Garage spaces -
Garage type -
Total parking spaces 3
Property History
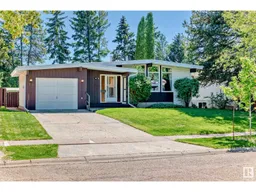 51
51
