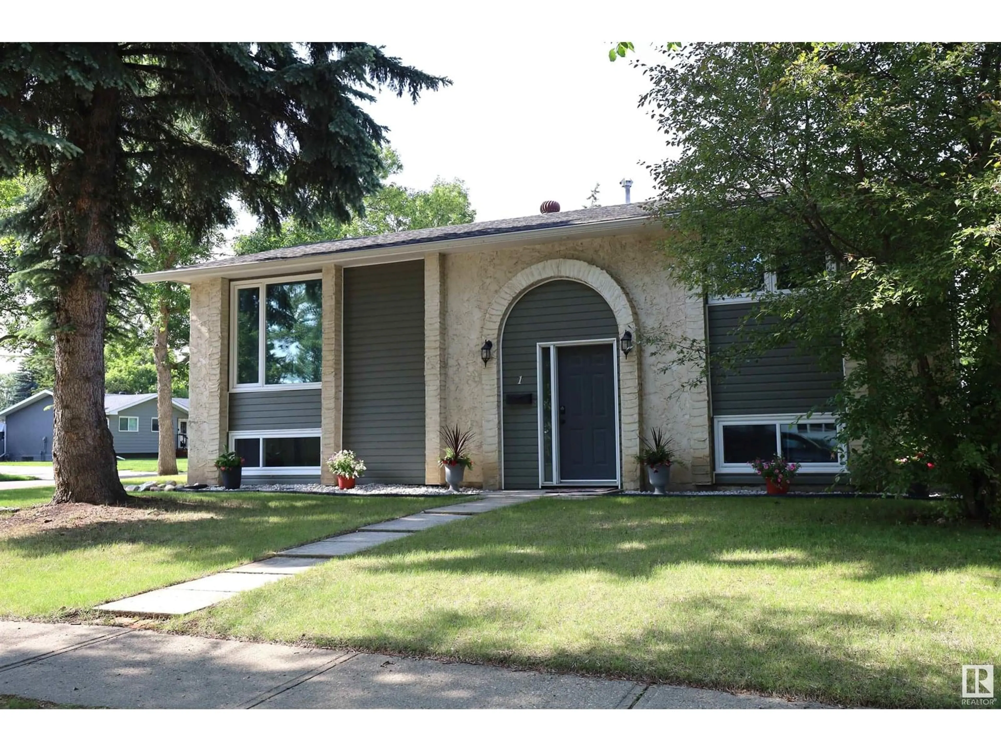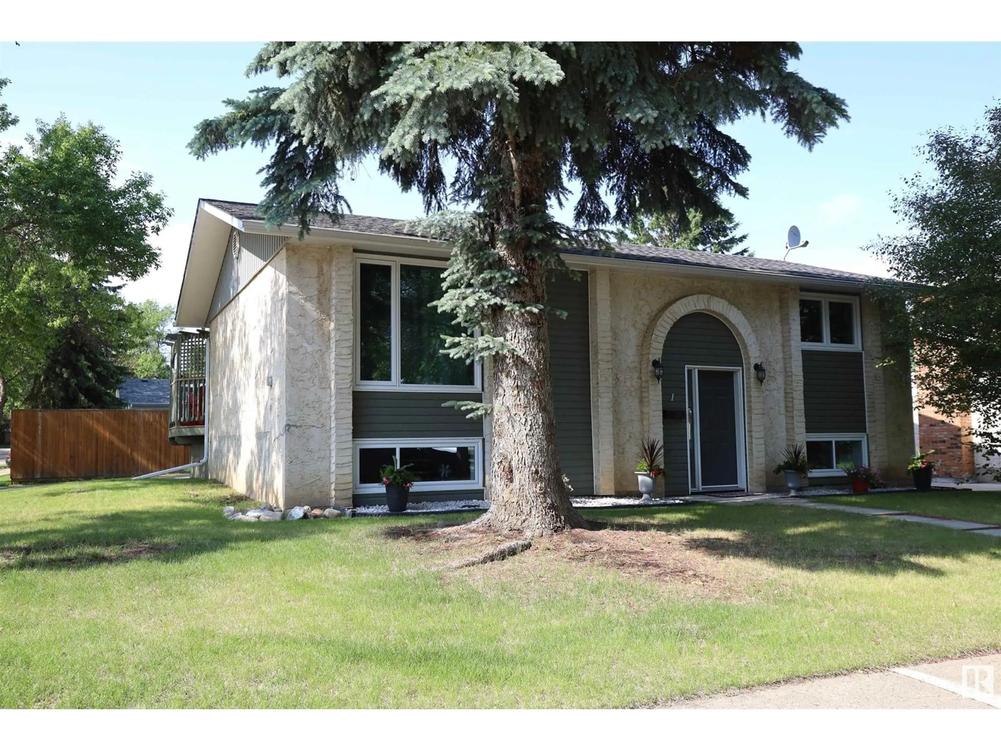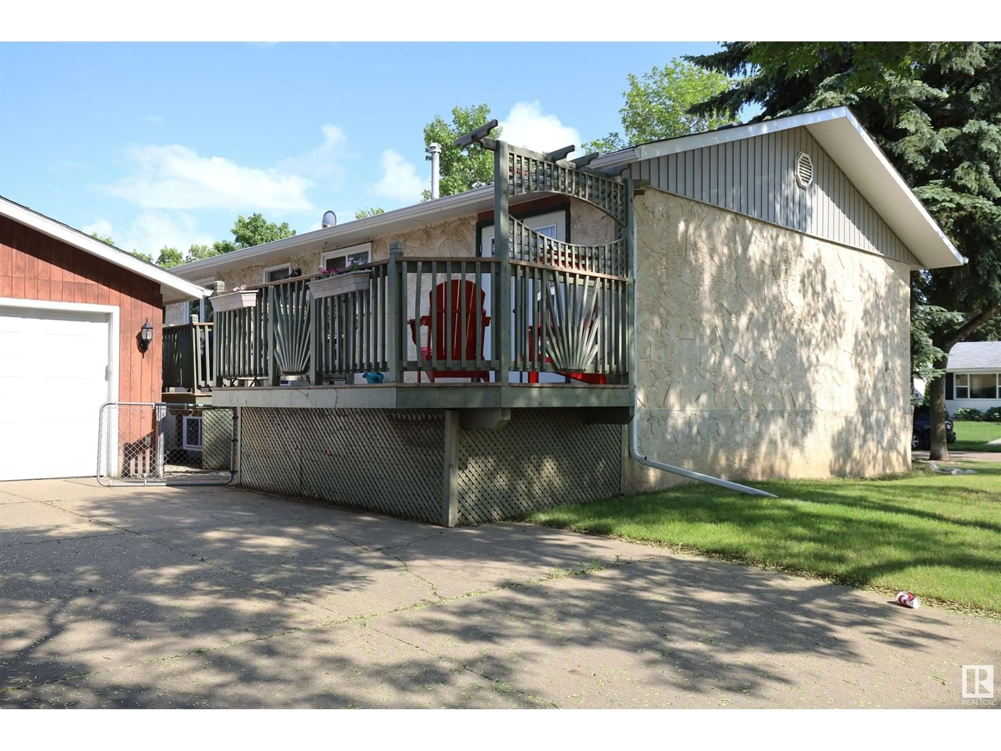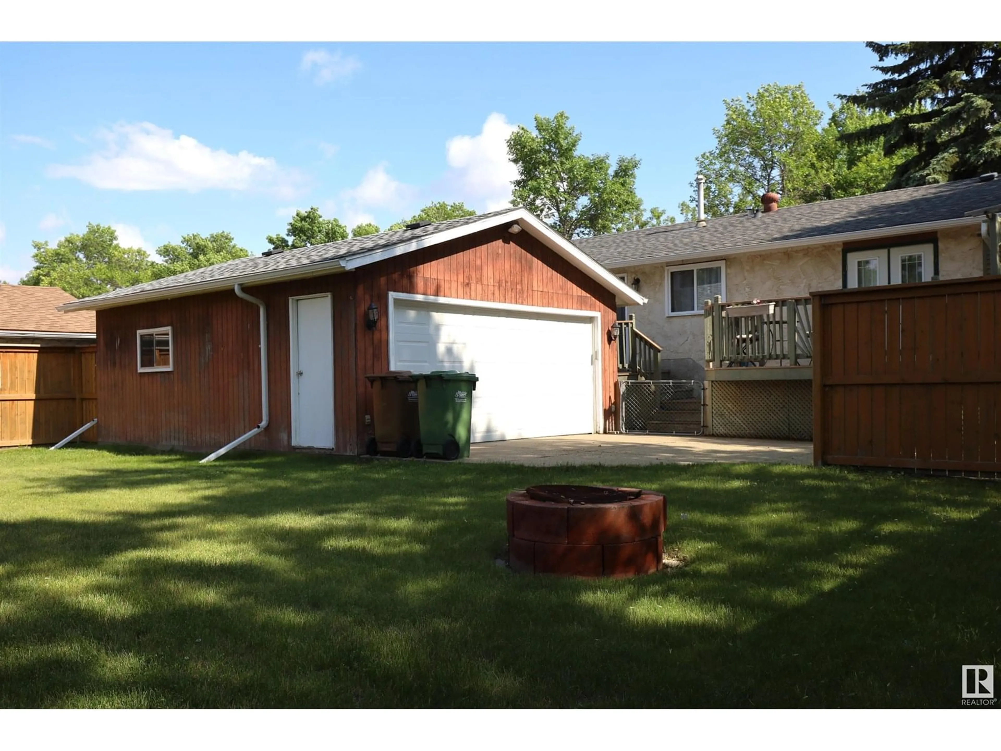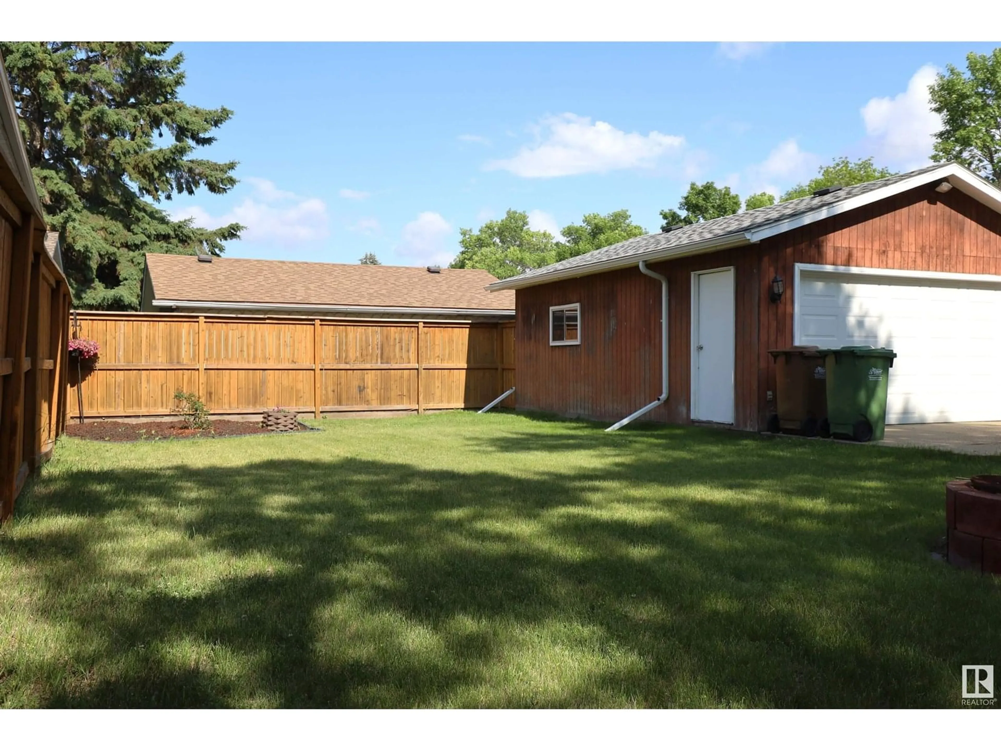1 MILBURN CR, St. Albert, Alberta T8N2C4
Contact us about this property
Highlights
Estimated ValueThis is the price Wahi expects this property to sell for.
The calculation is powered by our Instant Home Value Estimate, which uses current market and property price trends to estimate your home’s value with a 90% accuracy rate.Not available
Price/Sqft$405/sqft
Est. Mortgage$1,846/mo
Tax Amount ()-
Days On Market5 days
Description
This Bi-Level home is the ideal for the family & entertaining. Move in ready! With a wide open main floor plan. Perfect location in Mission, walk to River, Down Town St. Albert, parks, Lacombe Park Lake, walking/bike trails, schools. Bright spacious living room area, full dining area, garden doors to deck so convenient for BBQ's. Great updated kitchen with all stainless steel appliances, large eating bar, tons of cabinets, draws, countertop space, pantry/storage, tiled floors. Primary and 2nd bedroom on the main are very large both with big closets. Main floor 4 piece bath & the back entry has 2 more closets. Basement has oversized windows super bright. Theater sized family/rec room and games area. 2 more big bedrooms and another full 4 piece bath. Upgrades galore throughout the home, brand new carpets, paint, all windows & many more. Rear deck, double garage, RV parking, big back yard, firepit. Located on a tree lined street. Easy access to all amenities, walk to the Best Farmer's market in Canada! (id:39198)
Property Details
Interior
Features
Main level Floor
Living room
4.38 x 4.78Dining room
3.11 x 3.01Kitchen
3.92 x 3.11Primary Bedroom
4.15 x 4.26Exterior
Parking
Garage spaces -
Garage type -
Total parking spaces 4
Property History
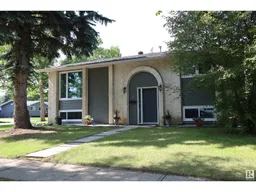 74
74
