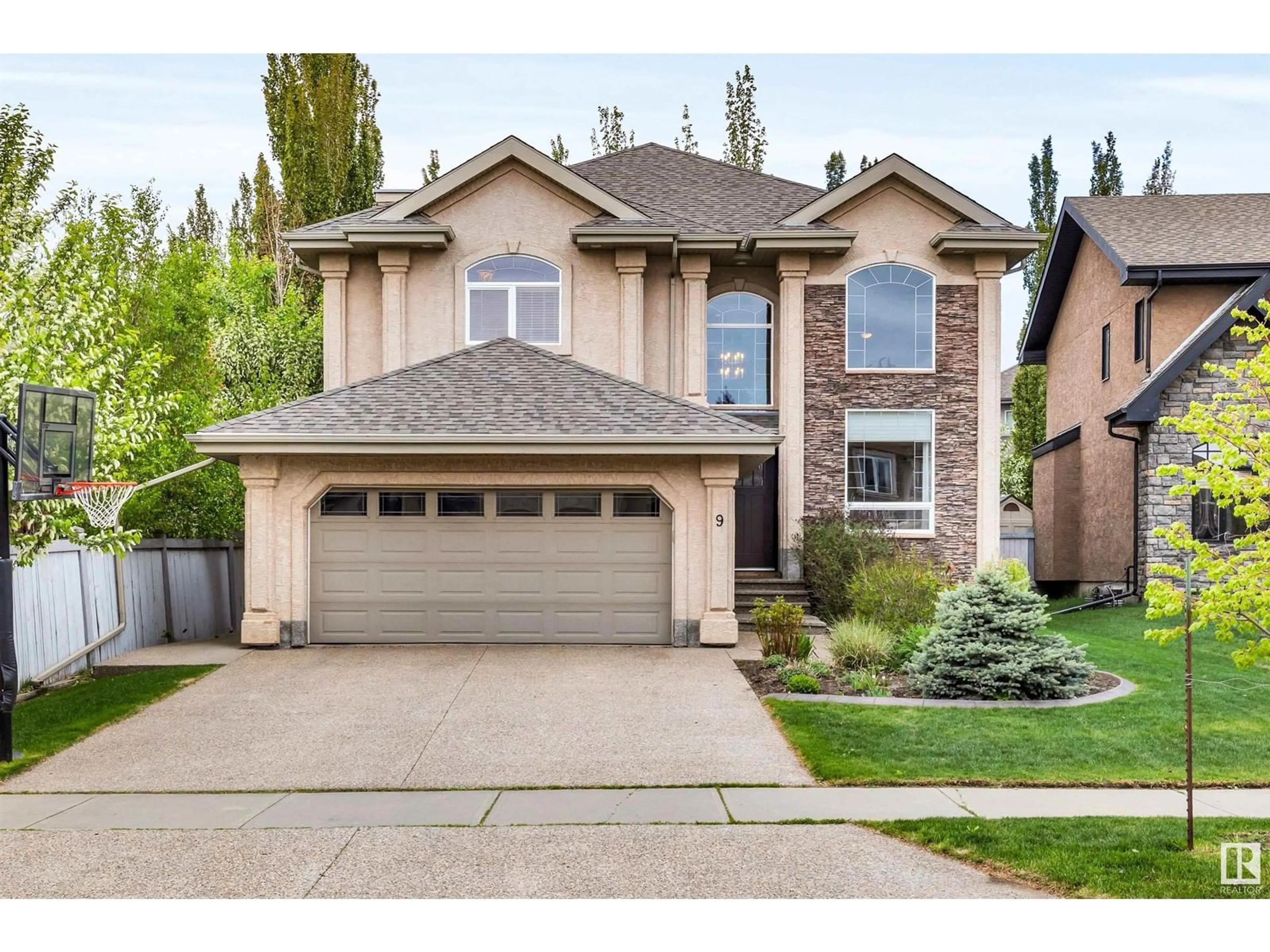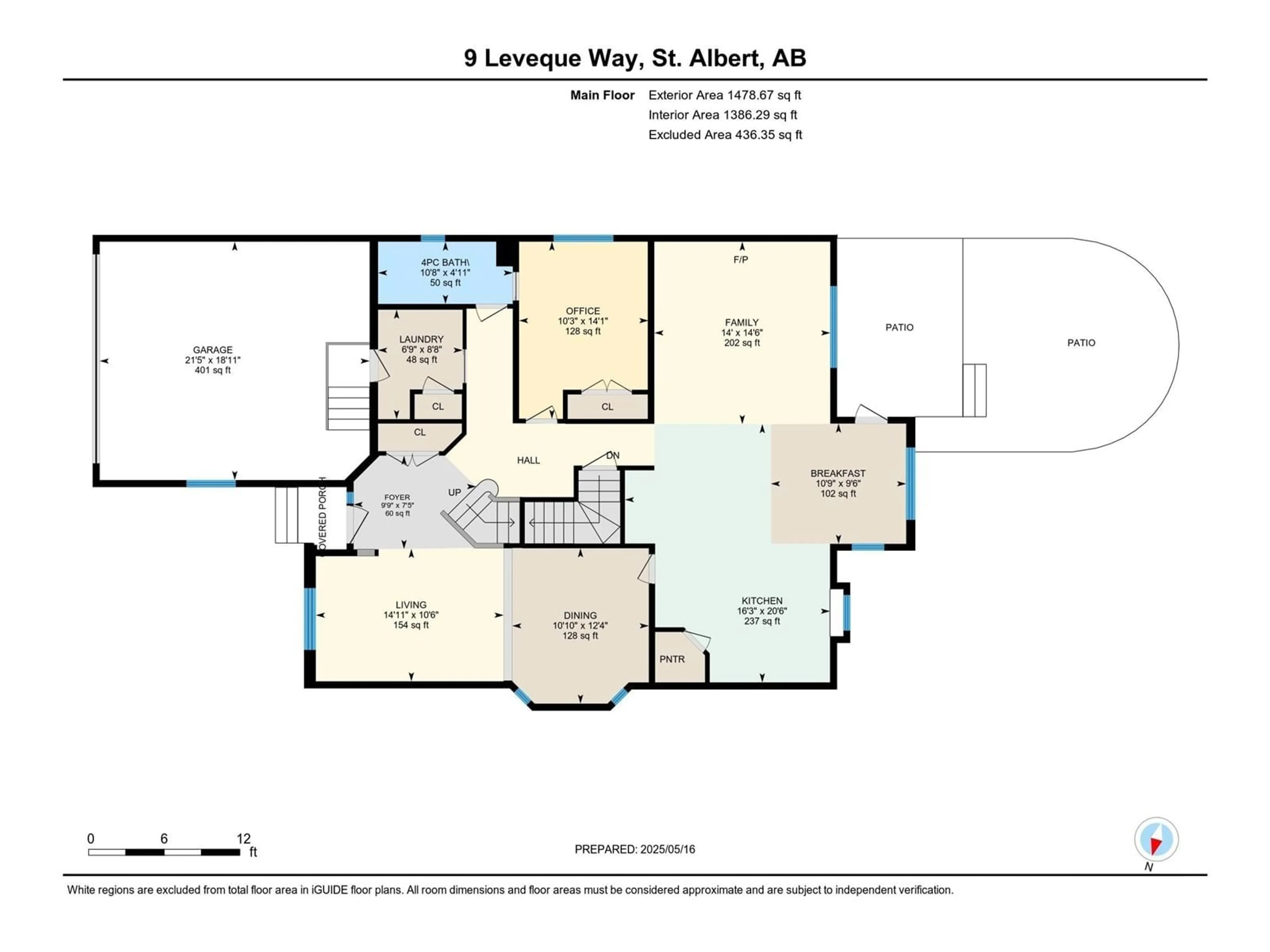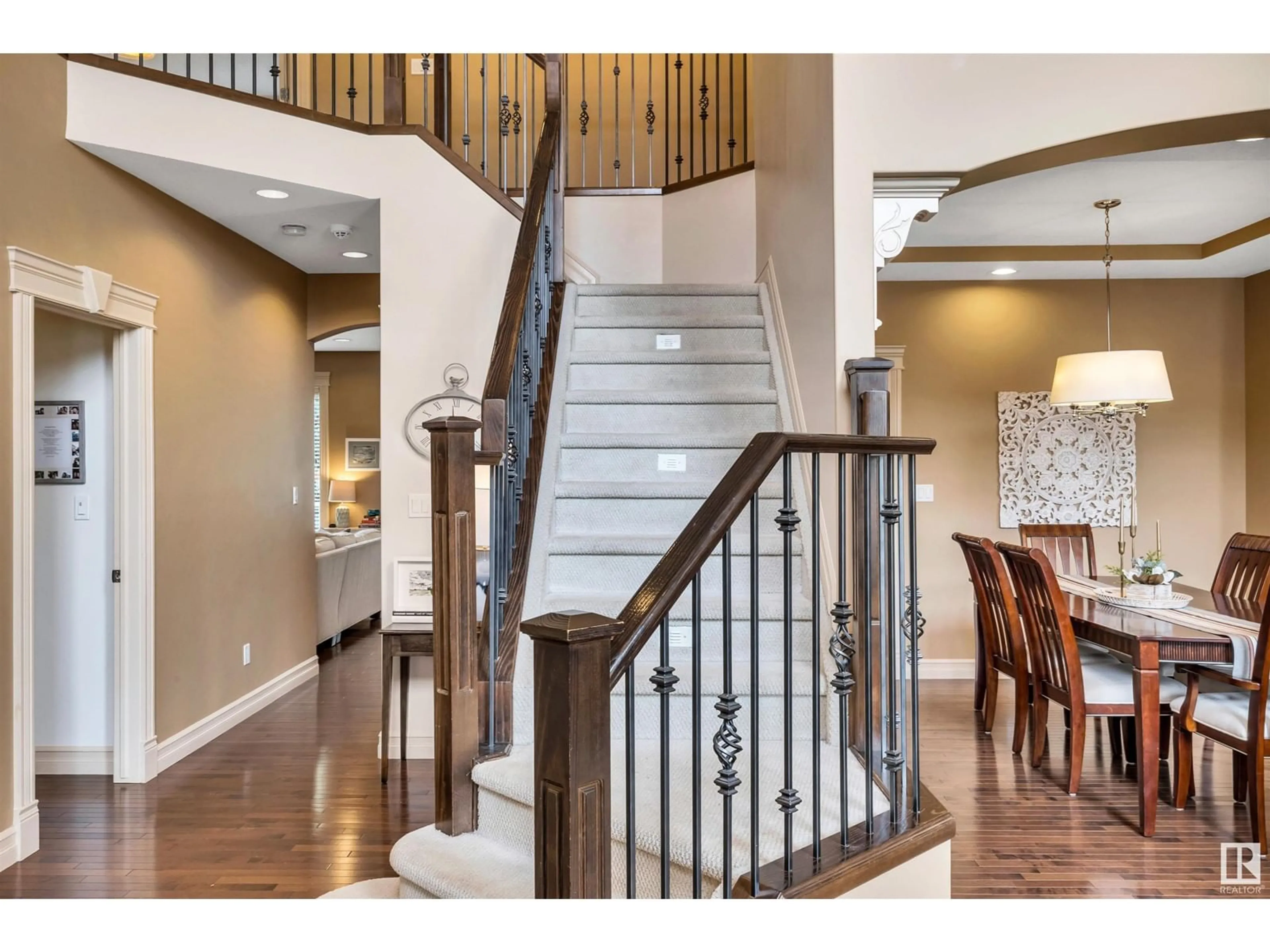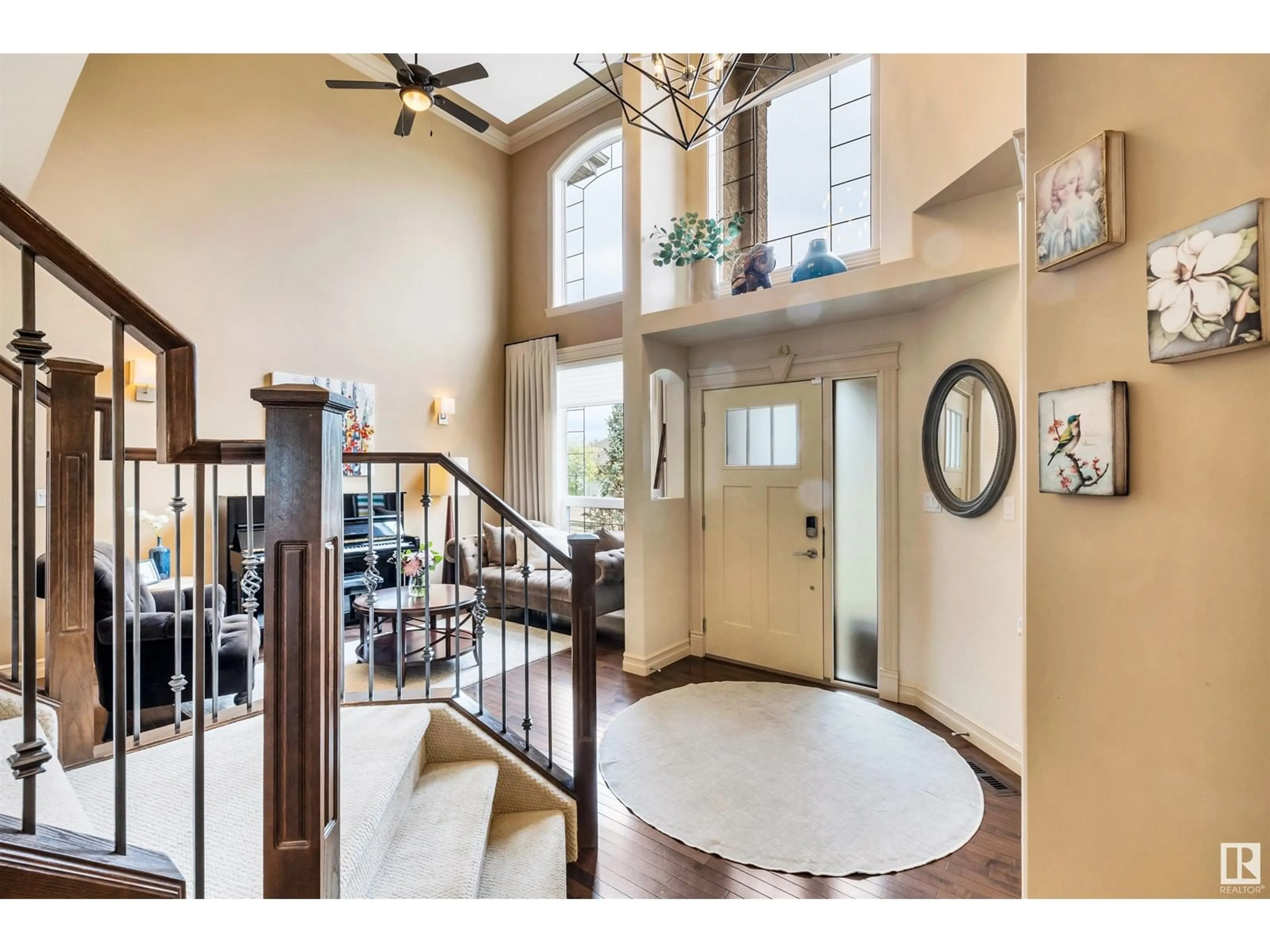9 LEVEQUE WY, St. Albert, Alberta T8N2P3
Contact us about this property
Highlights
Estimated ValueThis is the price Wahi expects this property to sell for.
The calculation is powered by our Instant Home Value Estimate, which uses current market and property price trends to estimate your home’s value with a 90% accuracy rate.Not available
Price/Sqft$296/sqft
Est. Mortgage$3,564/mo
Tax Amount ()-
Days On Market4 days
Description
Stunning 2800 sq. ft. 2 storey in prestigious Lacombe Park Estates that has been meticulously cared for! Upon entering you will see the spacious living and dining rooms perfect for entertaining. A huge chef's kitchen with a large center island, granite countertops, newer stainless steel appliances, big breakfast nook and a corner pantry is the heart of this home. Large family room with gas f/p. Main floor den/5th bedroom and has a full bathroom. Upstairs you'll find 4 bedrooms including a massive primary with walk-in closet and 5 piece ensuite with dual sinks, large shower and jetted tub. The fully finished basement has a 6th bedroom, 3 piece bath, large rec room, wet bar with dishwasher, wine and beverage fridges and theatre room with tiered seating perfect for movie nights! Double attached garage is insulated, drywalled and has EV charger. Upgrades incl: furnace, tankless hot water heater, central A/C and R-60 attic insulation. Nothing to do but move in and enjoy! (id:39198)
Property Details
Interior
Features
Main level Floor
Living room
3.21 x 4.54Dining room
3.76 x 3.3Kitchen
6.25 x 4.96Family room
4.41 x 4.26Exterior
Parking
Garage spaces -
Garage type -
Total parking spaces 4
Property History
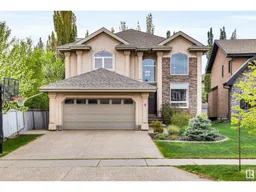 54
54
